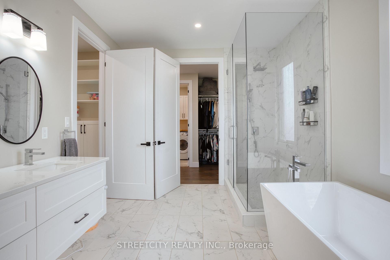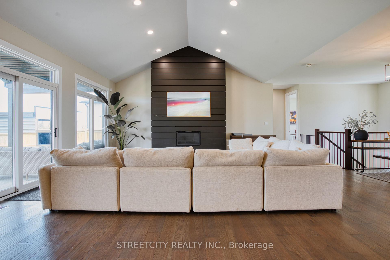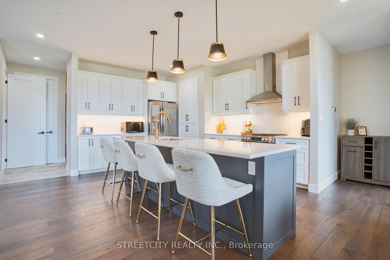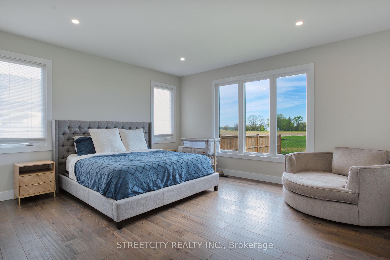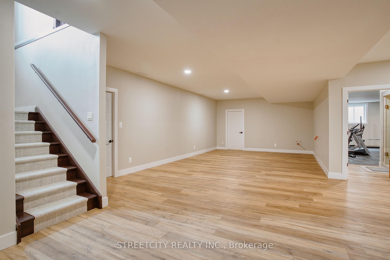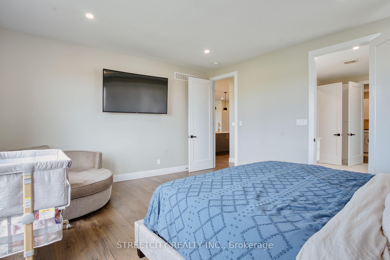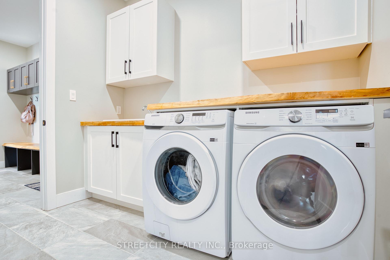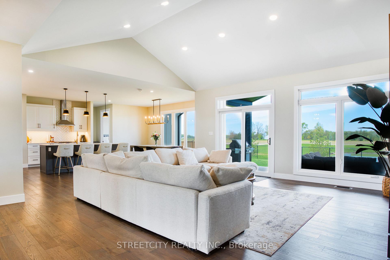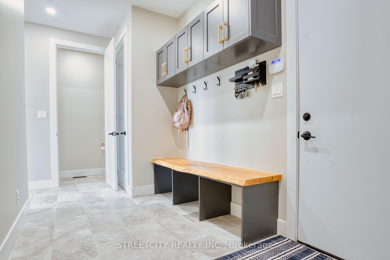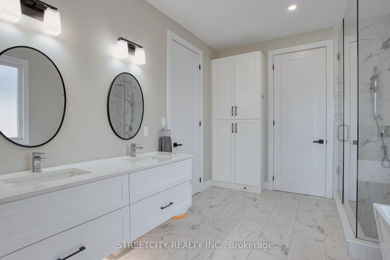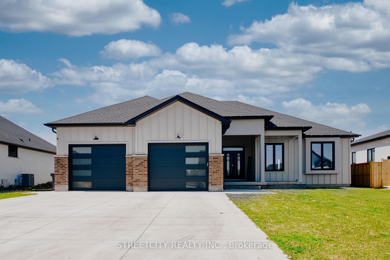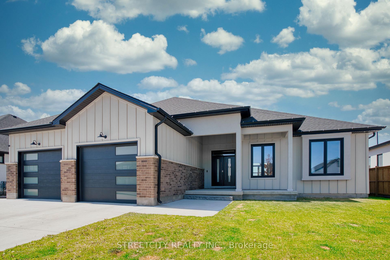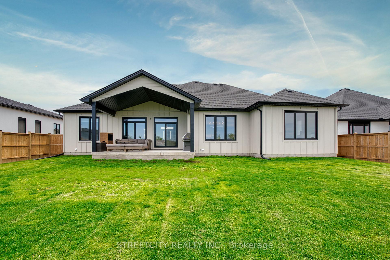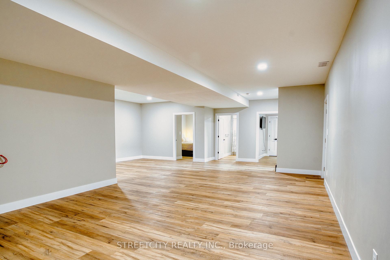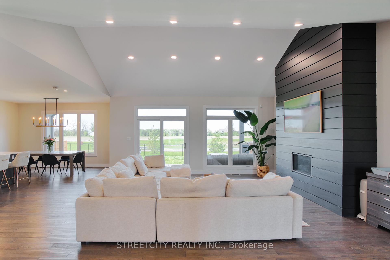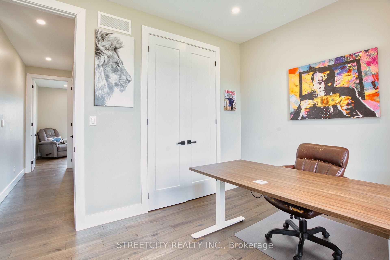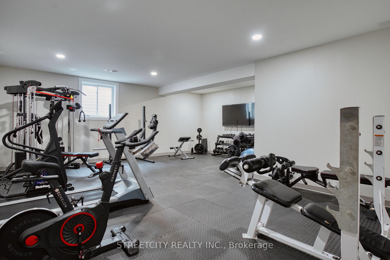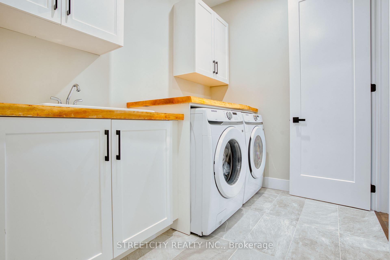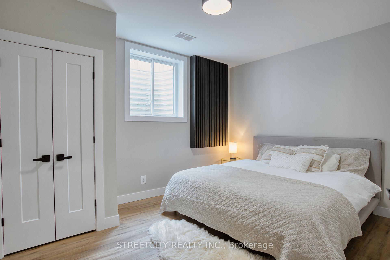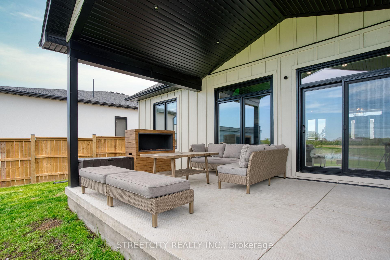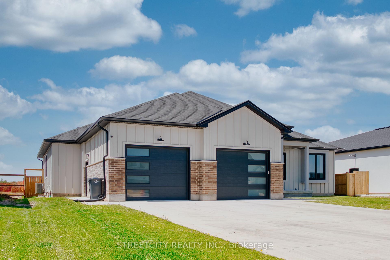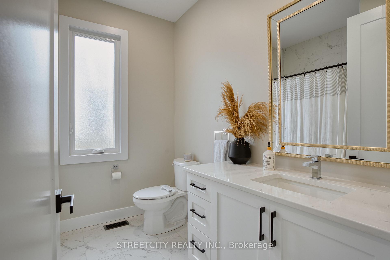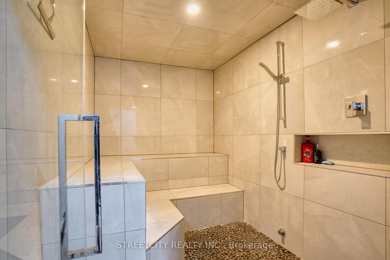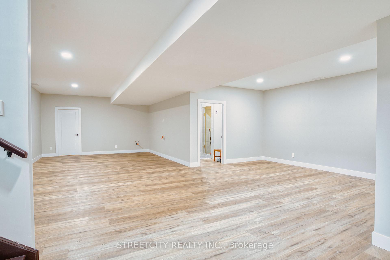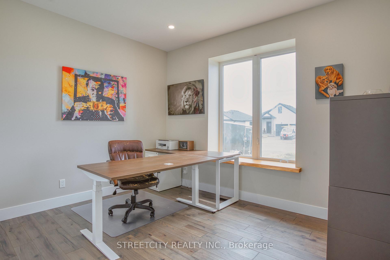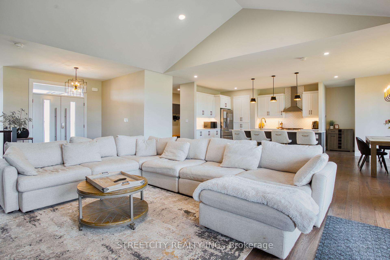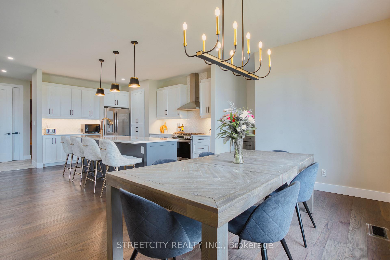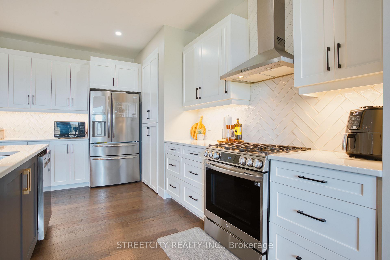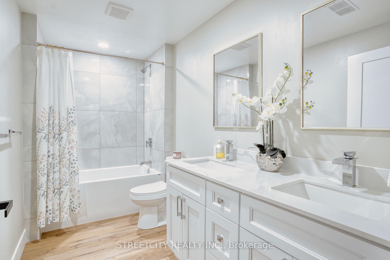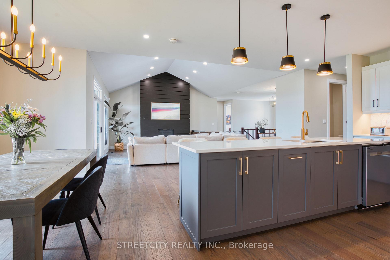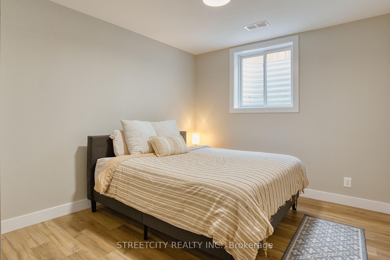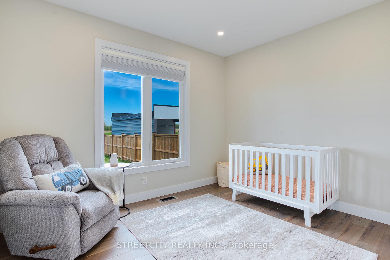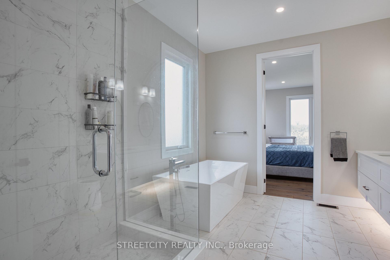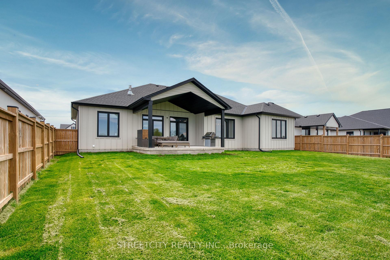$999,999
Available - For Sale
Listing ID: X12210889
296 Nancy Stre , Dutton/Dunwich, N0L 1J0, Elgin
| Welcome to this absolute stunner in the desirable Lila North subdivision, located in the charming and growing town of Dutton. Just 20 minutes from London, St. Thomas, and the Blue Flag Beaches of Port Stanley, this custom-built bungalow sits on a premium lot backing onto a beautifully landscaped pond. With five spacious bedrooms, a fully finished lower level, and over 4,000 sq ft of total living space, this home offers the perfect blend of luxury, comfort, and functionality. Inside, youll find soaring 12-foot vaulted ceilings, an open-concept layout, a massive kitchen island, and large windows that flood the space with natural light and showcase the serene view. The primary suite features pond views and a spa-like ensuite with quartz countertops, double sinks, a soaker tub, glass shower, and a generous walk-in closet with custom built-ins. The lower level includes two additional bedrooms, a large living area with a rough-in for a wet bar or kitchenette, and a dedicated home gym complete with a two-tier commercial-grade steam room, designed to infuse eucalyptus and elevate your wellness routine. Other standout features include main floor laundry with live edge shelving, a walk-in pantry, gas fireplace, oversized two-car garage, concrete driveway, fresh landscaping, wired-in security system, owned tankless water heater, and the balance of a Tarion New Home Warranty. This is a rare opportunity to own a beautifully upgraded home in a peaceful, family-friendly community. Book your showing today. |
| Price | $999,999 |
| Taxes: | $7033.00 |
| Occupancy: | Owner |
| Address: | 296 Nancy Stre , Dutton/Dunwich, N0L 1J0, Elgin |
| Acreage: | < .50 |
| Directions/Cross Streets: | Nancy & Lila |
| Rooms: | 11 |
| Rooms +: | 8 |
| Bedrooms: | 3 |
| Bedrooms +: | 2 |
| Family Room: | T |
| Basement: | Finished |
| Level/Floor | Room | Length(ft) | Width(ft) | Descriptions | |
| Room 1 | Basement | Exercise | 11.78 | 22.66 | Sauna |
| Room 2 | Basement | Family Ro | 34.37 | 25.78 | |
| Room 3 | Basement | Cold Room | 17.02 | 12.69 | |
| Room 4 | Basement | Bedroom 5 | 13.19 | 11.25 | |
| Room 5 | Basement | Bedroom 4 | 14.6 | 10.76 | |
| Room 6 | Basement | Bathroom | 11.22 | 5.67 | 4 Pc Bath |
| Room 7 | Main | Primary B | 15.35 | 14.1 | |
| Room 8 | Main | Bathroom | 13.81 | 11.87 | 5 Pc Ensuite, Walk-In Closet(s) |
| Room 9 | Main | Laundry | 8.99 | 5.44 | |
| Room 10 | Main | Mud Room | 15.02 | 6.53 | |
| Room 11 | Main | Bathroom | 2.95 | 8.43 | 2 Pc Bath |
| Room 12 | Main | Kitchen | 20.63 | 17.84 | Pantry |
| Room 13 | Main | Dining Ro | 14.86 | 6.95 | |
| Room 14 | Main | Living Ro | 18.66 | 27.09 | |
| Room 15 | Main | Bedroom 2 | 12.27 | 10.1 |
| Washroom Type | No. of Pieces | Level |
| Washroom Type 1 | 5 | Main |
| Washroom Type 2 | 2 | Main |
| Washroom Type 3 | 4 | Main |
| Washroom Type 4 | 4 | Basement |
| Washroom Type 5 | 0 |
| Total Area: | 0.00 |
| Property Type: | Detached |
| Style: | Bungalow |
| Exterior: | Brick, Wood |
| Garage Type: | Attached |
| (Parking/)Drive: | Private, P |
| Drive Parking Spaces: | 4 |
| Park #1 | |
| Parking Type: | Private, P |
| Park #2 | |
| Parking Type: | Private |
| Park #3 | |
| Parking Type: | Private Tr |
| Pool: | None |
| Approximatly Square Footage: | 2000-2500 |
| CAC Included: | N |
| Water Included: | N |
| Cabel TV Included: | N |
| Common Elements Included: | N |
| Heat Included: | N |
| Parking Included: | N |
| Condo Tax Included: | N |
| Building Insurance Included: | N |
| Fireplace/Stove: | Y |
| Heat Type: | Forced Air |
| Central Air Conditioning: | Central Air |
| Central Vac: | N |
| Laundry Level: | Syste |
| Ensuite Laundry: | F |
| Elevator Lift: | False |
| Sewers: | Sewer |
$
%
Years
This calculator is for demonstration purposes only. Always consult a professional
financial advisor before making personal financial decisions.
| Although the information displayed is believed to be accurate, no warranties or representations are made of any kind. |
| STREETCITY REALTY INC. |
|
|

Dir:
647-472-6050
Bus:
905-709-7408
Fax:
905-709-7400
| Book Showing | Email a Friend |
Jump To:
At a Glance:
| Type: | Freehold - Detached |
| Area: | Elgin |
| Municipality: | Dutton/Dunwich |
| Neighbourhood: | Rural Dutton/Dunwich |
| Style: | Bungalow |
| Tax: | $7,033 |
| Beds: | 3+2 |
| Baths: | 4 |
| Fireplace: | Y |
| Pool: | None |
Locatin Map:
Payment Calculator:


