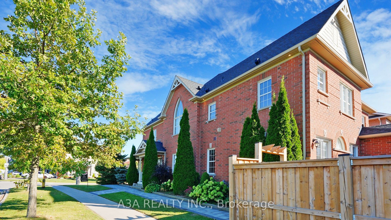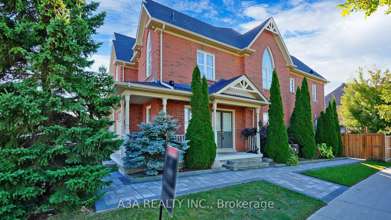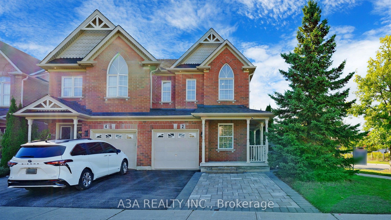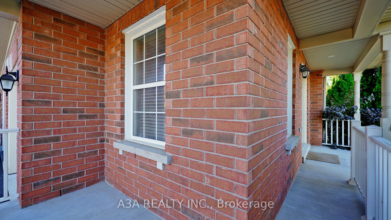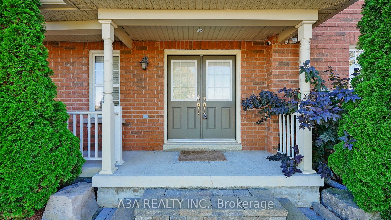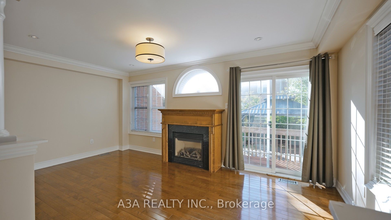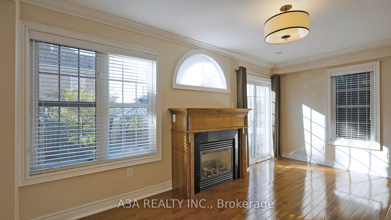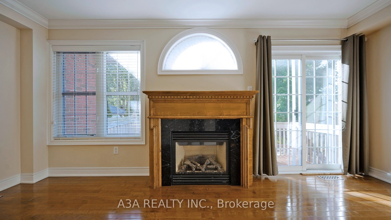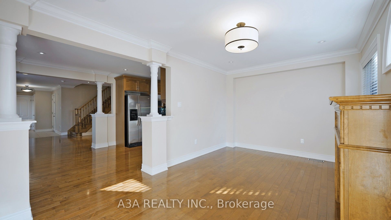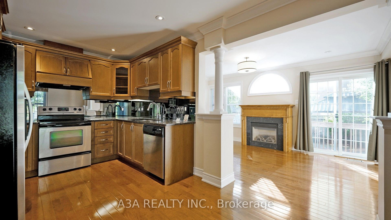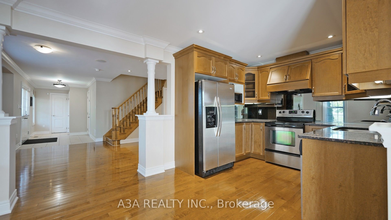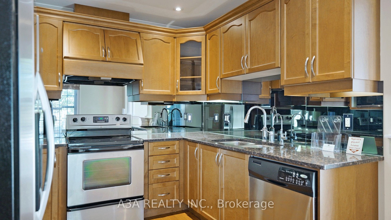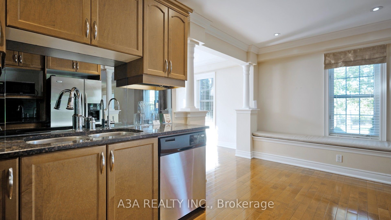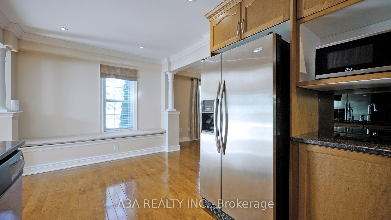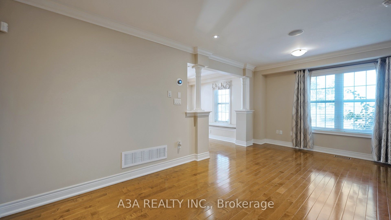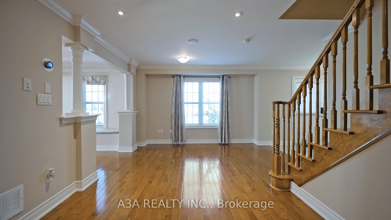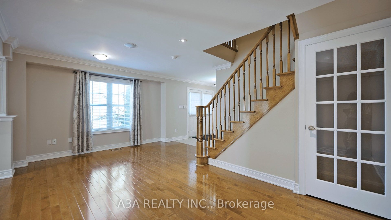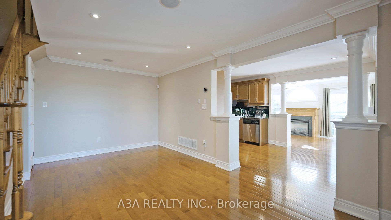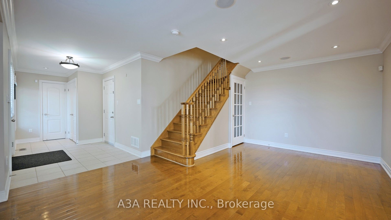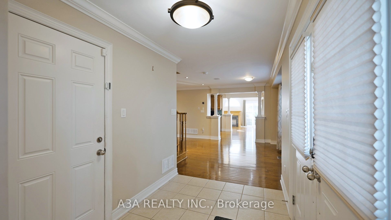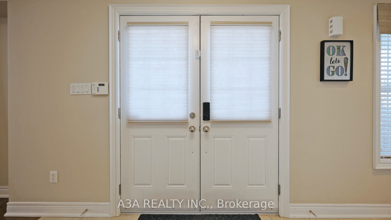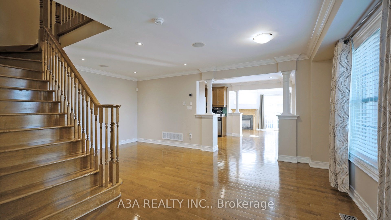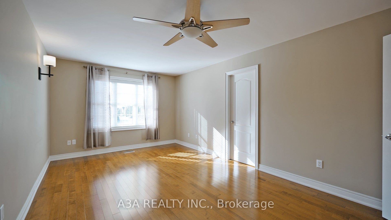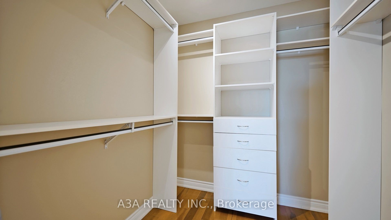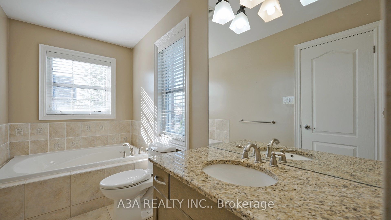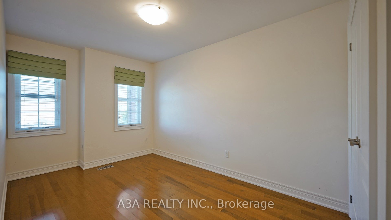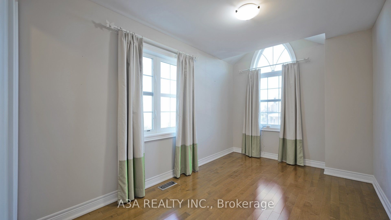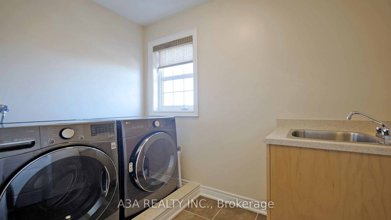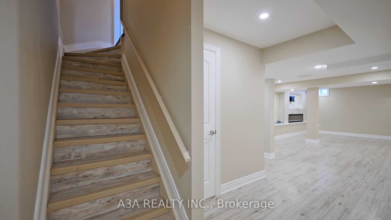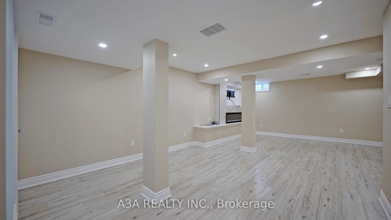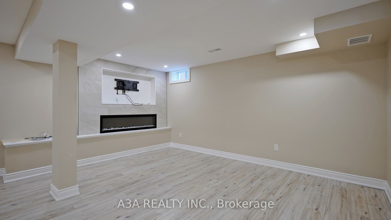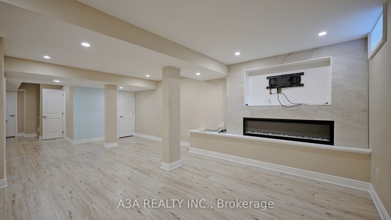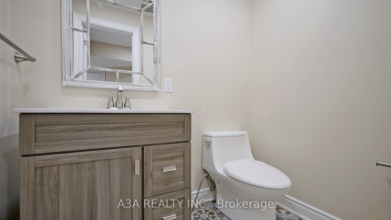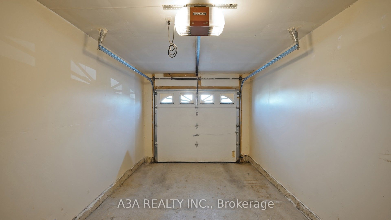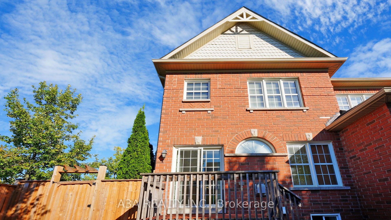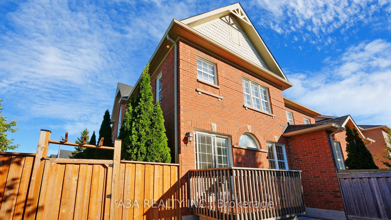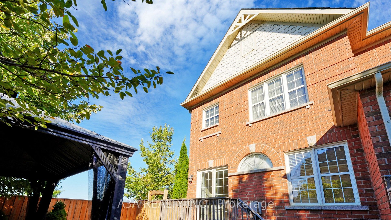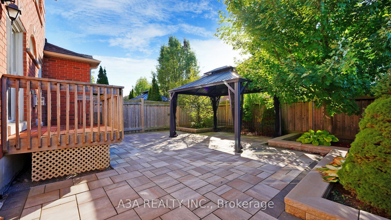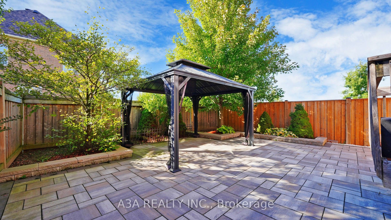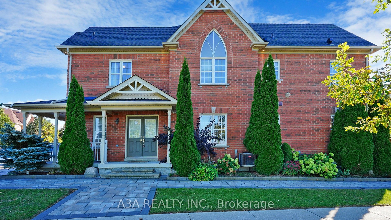$1,075,000
Available - For Sale
Listing ID: N9370499
2 Four Seasons Crescent , East Gwillimbury, L9N 0C2, Ontario
| Welcome To This Bright And Immaculately Upkept Semi-Detached Home in The Premium Lot. Pot Lights Throughout First Floor and Basement. Recent Renovations Include Roof With Warranty (2022), Basement staircase (2022), Interlock Front, Side And Backyard (2022). Laundry On Upper Level (LG, 2022). New Wood Fence, Backyard Door And Gazebo (2022). Security Camera System. Lots of Cabinetry. Primary Bedroom Has Large Walk-In Closet and 4 Pc Ensuite. Basement Was Finished Professionally . Amazing Location, Right Off Green Lane, Giving You Easy Access To GO Train Station, Upper Canada Mall, Hospital, 404 and 400 Highways. Walking Distance To Costco, Theatre, Shopping, Walking Trails, Splashpad, And Parks. Excellent School Right In The Neighborhood Within Minutes. |
| Extras: All Light Fixtures, Stainless Steel Fridge, Stove & B.I. Dishwasher. Washer And Dryer (LG, 2022), Microwave, Nest Thermostat, Humidifier, Garage Door Opener, Gazebo In Backyard and Security Camera System. |
| Price | $1,075,000 |
| Taxes: | $4691.56 |
| DOM | 19 |
| Occupancy: | Vacant |
| Address: | 2 Four Seasons Crescent , East Gwillimbury, L9N 0C2, Ontario |
| Lot Size: | 34.68 x 104.27 (Feet) |
| Directions/Cross Streets: | Green lane / Woodspring |
| Rooms: | 8 |
| Rooms +: | 1 |
| Bedrooms: | 3 |
| Bedrooms +: | |
| Kitchens: | 1 |
| Family Room: | Y |
| Basement: | Finished |
| Level/Floor | Room | Length(ft) | Width(ft) | Descriptions | |
| Room 1 | Main | Living | 14.92 | 10.07 | Hardwood Floor, Pot Lights, Crown Moulding |
| Room 2 | Main | Dining | 14.92 | 11.45 | Hardwood Floor, Combined W/Living, Open Concept |
| Room 3 | Main | Kitchen | 9.45 | 8.2 | Hardwood Floor, Granite Counter, Breakfast Area |
| Room 4 | Main | Family | 16.89 | 10.07 | Hardwood Floor, Gas Fireplace, W/O To Yard |
| Room 5 | 2nd | Prim Bdrm | 18.5 | 11.22 | Hardwood Floor, 4 Pc Ensuite, W/I Closet |
| Room 6 | 2nd | 2nd Br | 12.46 | 8.36 | Hardwood Floor, Window, W/I Closet |
| Room 7 | 2nd | 3rd Br | 13.25 | 8.43 | Hardwood Floor, W/I Closet, Large Window |
| Room 8 | 2nd | Laundry | 8.36 | 5.41 | Ceramic Floor, Laundry Sink, Window |
| Room 9 | Bsmt | Rec | 14.07 | 14.27 | Electric Fireplace, Laminate, 2 Pc Bath |
| Washroom Type | No. of Pieces | Level |
| Washroom Type 1 | 4 | 2nd |
| Washroom Type 2 | 2 | Main |
| Washroom Type 3 | 2 | Bsmt |
| Property Type: | Semi-Detached |
| Style: | 2-Storey |
| Exterior: | Brick |
| Garage Type: | Attached |
| (Parking/)Drive: | Private |
| Drive Parking Spaces: | 2 |
| Pool: | None |
| Property Features: | Fenced Yard, Park, Public Transit, School |
| Fireplace/Stove: | Y |
| Heat Source: | Gas |
| Heat Type: | Forced Air |
| Central Air Conditioning: | Central Air |
| Laundry Level: | Upper |
| Sewers: | Sewers |
| Water: | Municipal |
| Utilities-Cable: | A |
| Utilities-Hydro: | A |
| Utilities-Sewers: | A |
| Utilities-Gas: | A |
| Utilities-Municipal Water: | A |
| Utilities-Telephone: | A |
$
%
Years
This calculator is for demonstration purposes only. Always consult a professional
financial advisor before making personal financial decisions.
| Although the information displayed is believed to be accurate, no warranties or representations are made of any kind. |
| A3A REALTY INC. |
|
|

AMIR GOLBAND
Broker of Record
Dir:
647-472-6050
| Virtual Tour | Book Showing | Email a Friend |
Jump To:
At a Glance:
| Type: | Freehold - Semi-Detached |
| Area: | York |
| Municipality: | East Gwillimbury |
| Neighbourhood: | Rural East Gwillimbury |
| Style: | 2-Storey |
| Lot Size: | 34.68 x 104.27(Feet) |
| Tax: | $4,691.56 |
| Beds: | 3 |
| Baths: | 4 |
| Fireplace: | Y |
| Pool: | None |
Locatin Map:
Payment Calculator:

