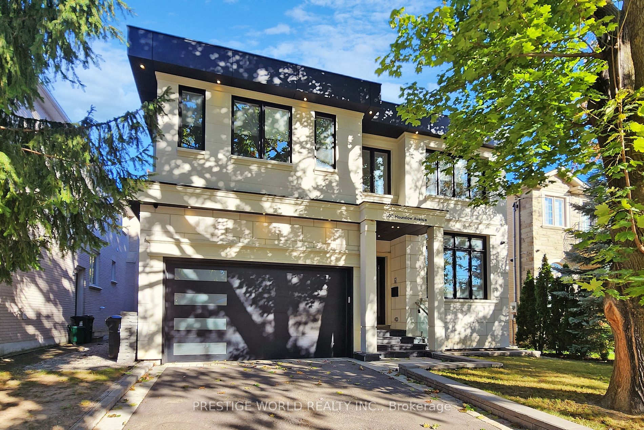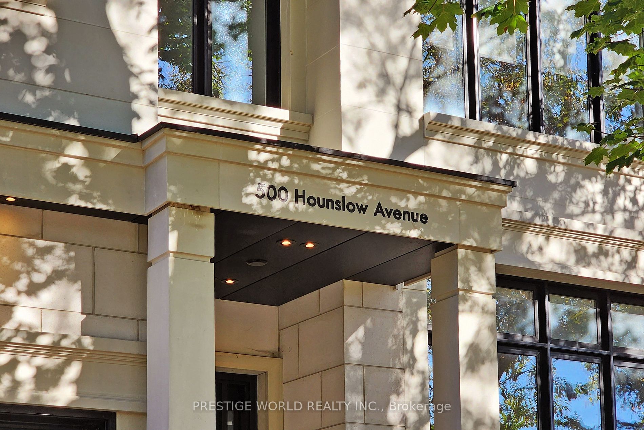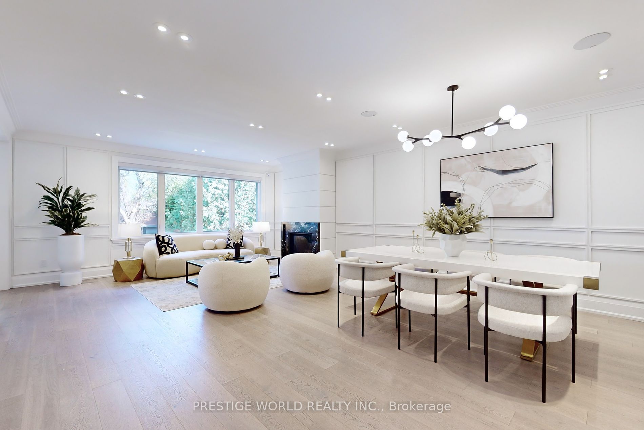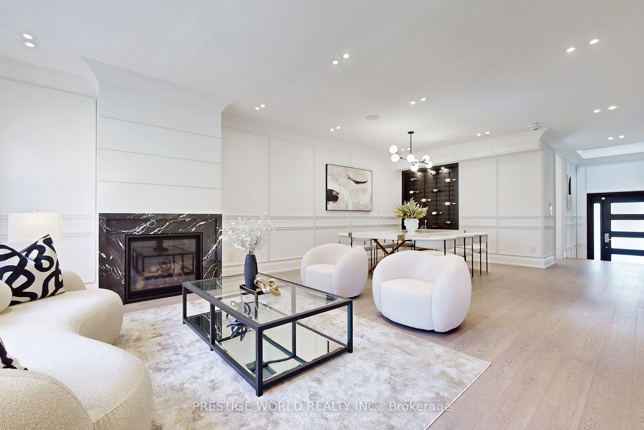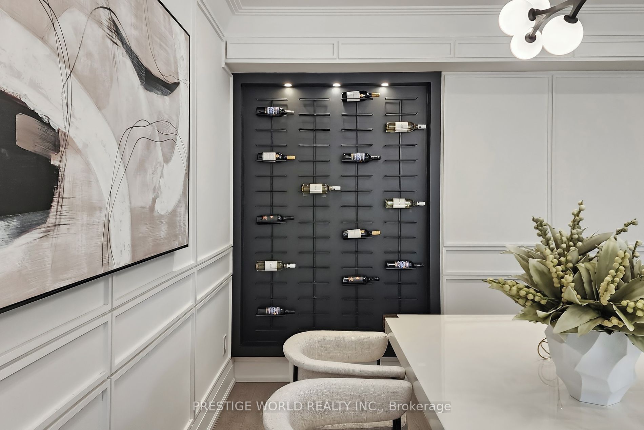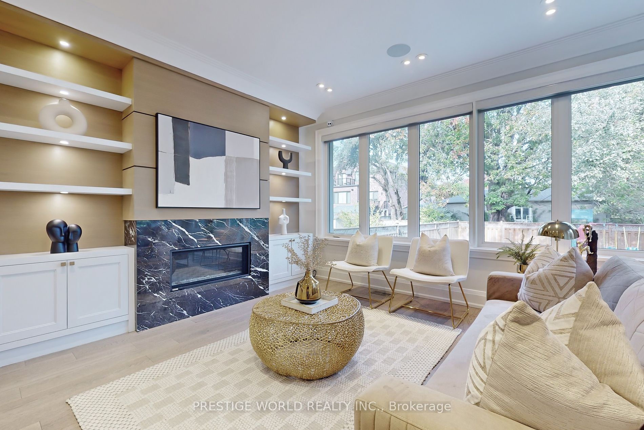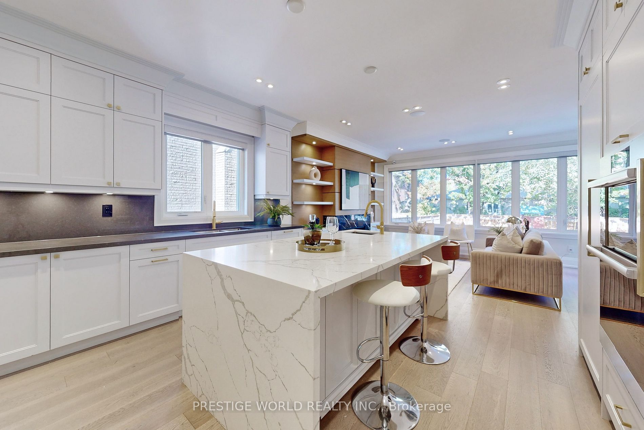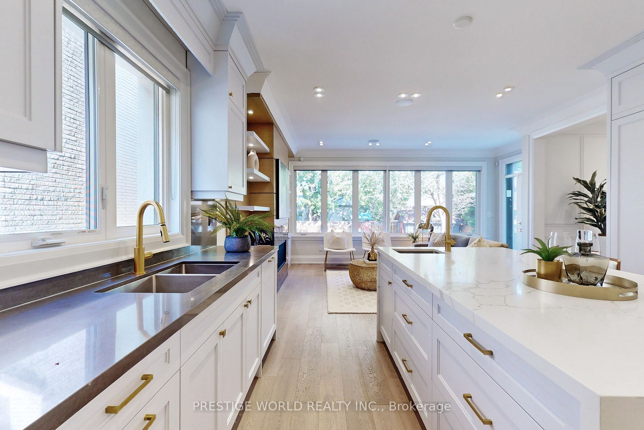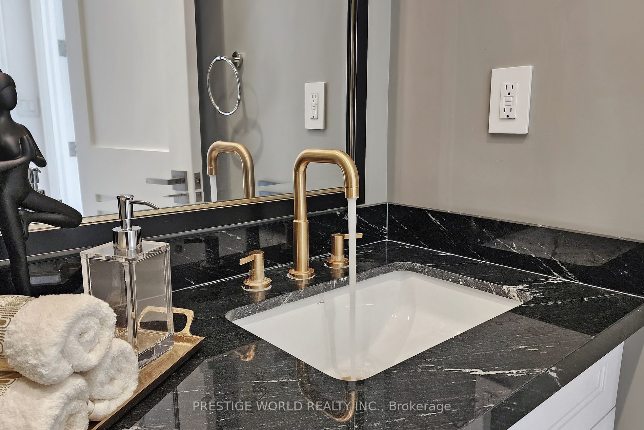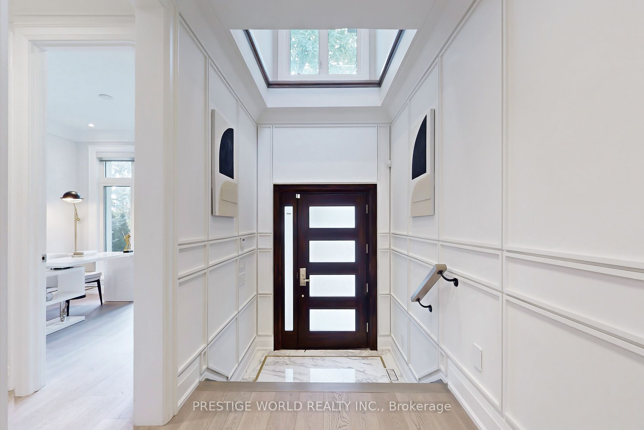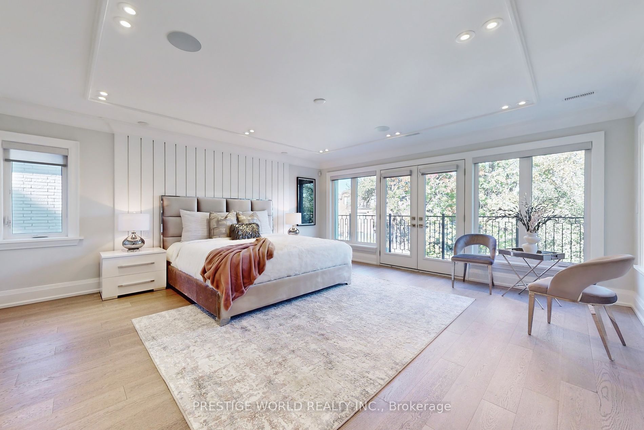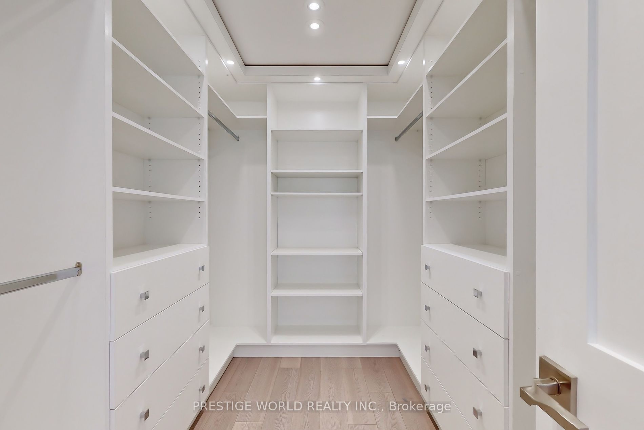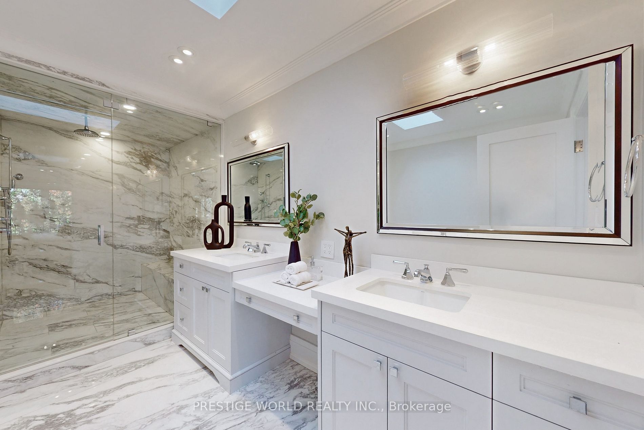$3,298,000
Available - For Sale
Listing ID: C8087742
500 Hounslow Ave , Toronto, M2R 1J2, Ontario
| Elegant & Exquisite Property Boasting Custom Built-Ins Throughout 4+3 Luxury Home In Prestigious Willowdale Area!. Each space is designed with the utmost attention to detail and comfort. Immerse yourself in the warm glow of natural light, as skylights and large windows bathe the interior with sunshine, creating a bright and inviting atmosphere. Thoughtfully placed pot lights adorn the ceilings, The heart of this home is the gourmet kitchen, a culinary haven where you'll find luxury appliances, a spacious layout, and a perfect blend of functionality and style. The kitchen seamlessly extends to a deck, offering a delightful setting for outdoor dining and relaxation, providing a harmonious connection between indoor and outdoor living. Mstr Retreat with Exquisite Gas Fireplace, W/I Closet And Open Balcony. His/Her Vanities, |
| Price | $3,298,000 |
| Taxes: | $13791.00 |
| Address: | 500 Hounslow Ave , Toronto, M2R 1J2, Ontario |
| Lot Size: | 45.00 x 133.83 (Feet) |
| Directions/Cross Streets: | South Of Finch / East Bathurst |
| Rooms: | 13 |
| Rooms +: | 4 |
| Bedrooms: | 4 |
| Bedrooms +: | 2 |
| Kitchens: | 1 |
| Kitchens +: | 1 |
| Family Room: | Y |
| Basement: | Fin W/O, Sep Entrance |
| Property Type: | Detached |
| Style: | 2-Storey |
| Exterior: | Stucco/Plaster |
| Garage Type: | Built-In |
| (Parking/)Drive: | Pvt Double |
| Drive Parking Spaces: | 2 |
| Pool: | None |
| Approximatly Square Footage: | 3500-5000 |
| Fireplace/Stove: | Y |
| Heat Source: | Gas |
| Heat Type: | Forced Air |
| Central Air Conditioning: | Central Air |
| Laundry Level: | Upper |
| Elevator Lift: | N |
| Sewers: | Sewers |
| Water: | Municipal |
$
%
Years
This calculator is for demonstration purposes only. Always consult a professional
financial advisor before making personal financial decisions.
| Although the information displayed is believed to be accurate, no warranties or representations are made of any kind. |
| PRESTIGE WORLD REALTY INC. |
|
|

Dir:
647-472-6050
Bus:
905-709-7408
Fax:
905-709-7400
| Virtual Tour | Book Showing | Email a Friend |
Jump To:
At a Glance:
| Type: | Freehold - Detached |
| Area: | Toronto |
| Municipality: | Toronto |
| Neighbourhood: | Willowdale West |
| Style: | 2-Storey |
| Lot Size: | 45.00 x 133.83(Feet) |
| Tax: | $13,791 |
| Beds: | 4+2 |
| Baths: | 7 |
| Fireplace: | Y |
| Pool: | None |
Locatin Map:
Payment Calculator:

