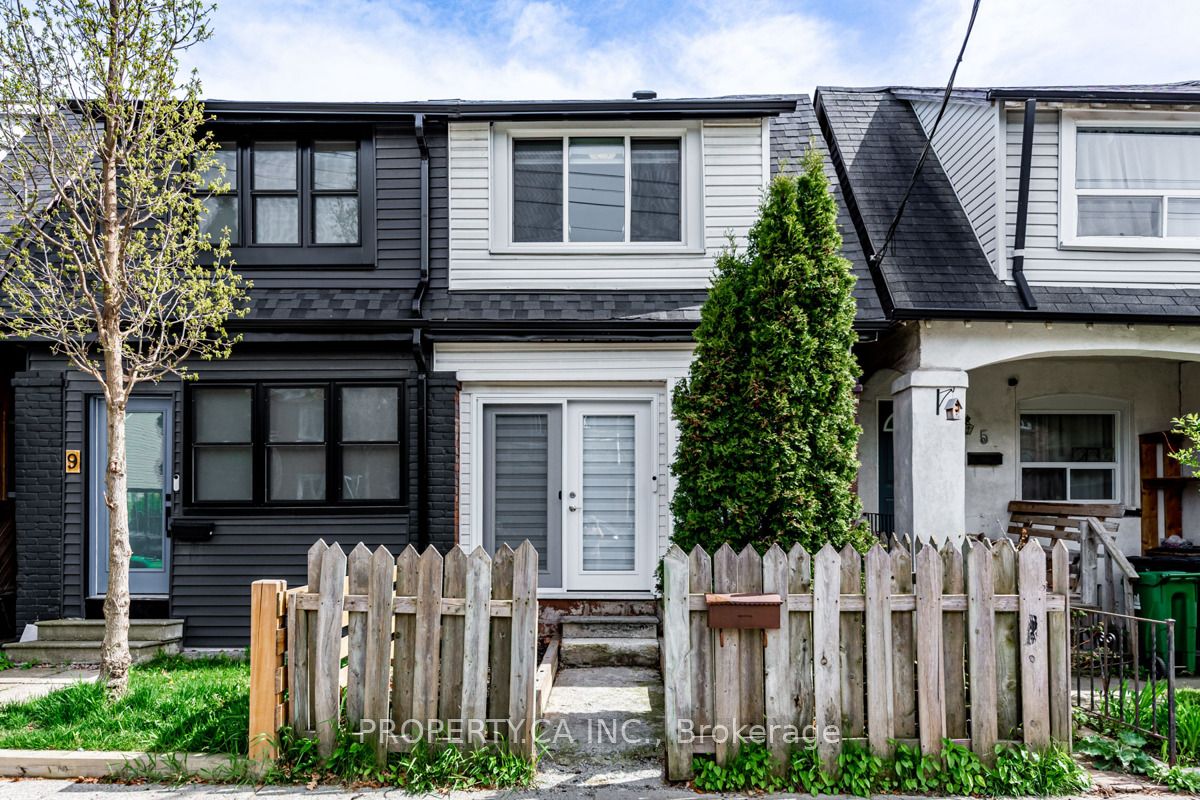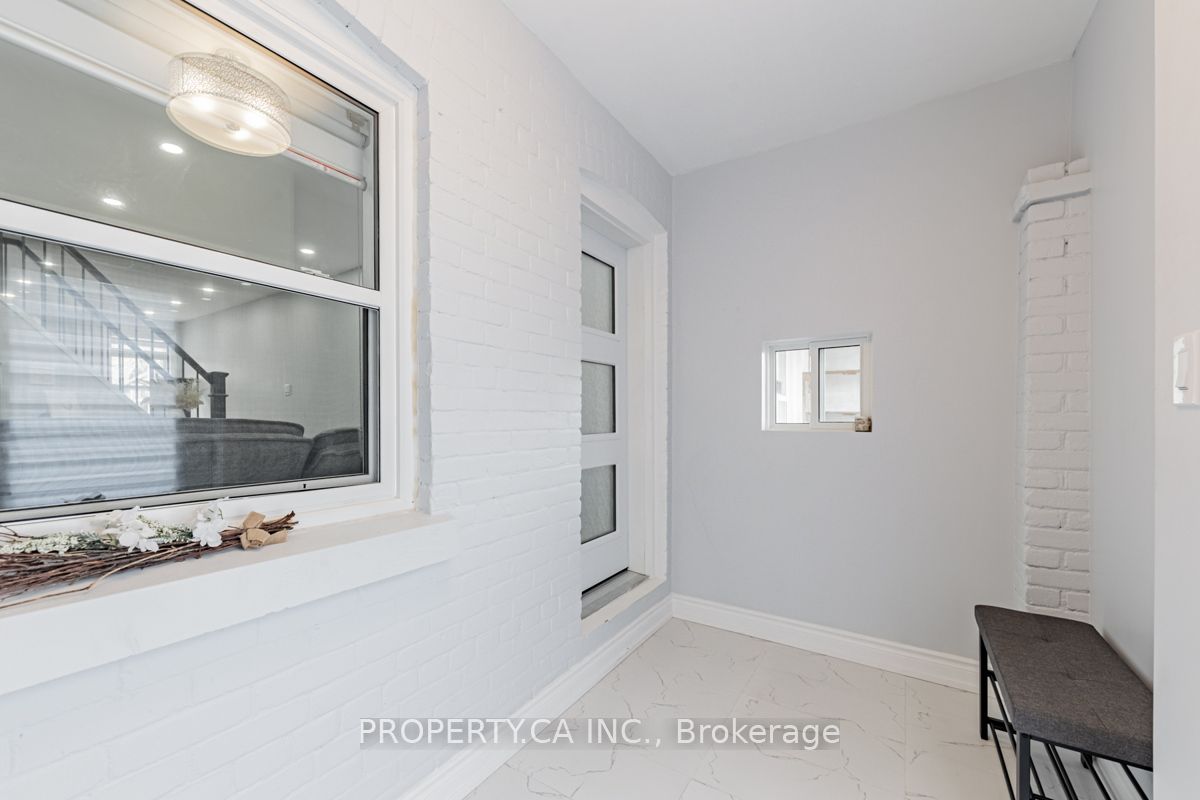$949,000
Available - For Sale
Listing ID: E8317386
7 Weymouth Ave , Toronto, M4C 1R6, Ontario
| Introducing 7 Weymouth, an exquisitely renovated semi-detached residence in East York that exudes contemporary charm. This spacious 3-bedroom, 2-bathroom home boasts an inviting open-concept layout seamlessly merging the living, dining, and kitchen spaces into the perfect place to entertain! Featuring a custom kitchen adorned with sleek cabinets and quartz countertops, ideal for culinary enthusiasts and entertainers alike. New windows, custom closets in the bedrooms, custom blinds, pot lighting and gleaming hardwood & vinyl flooring throughout. A professionally finished basement offers a separate entrance, with adaptable space for a generously sized office, recreational room and/or potential additional bedroom. Outside, a private deck and two dedicated parking spaces enhance convenience. Potential for future laneway or garden suite. Residents will enjoy proximity to an array of parks (Dentonia Park, Tennis & Golf Clubs, Taylor Creek Ravine & Trails, or Stan Wadlow Park), convenient access to transit (two TTC stations, Danforth GO station, and steps from bus stop) and an array of shops and dining destinations. A short commute to the beach! Discover the possibilities of urban living at 7 Weymouth. |
| Extras: Fridge, Stove ( as is) , Range hood, Dishwasher.Seller cant locate the back door key, they can provide passcode. |
| Price | $949,000 |
| Taxes: | $3044.00 |
| Address: | 7 Weymouth Ave , Toronto, M4C 1R6, Ontario |
| Lot Size: | 14.65 x 100.00 (Feet) |
| Directions/Cross Streets: | Danforth/Victoria Park |
| Rooms: | 7 |
| Rooms +: | 2 |
| Bedrooms: | 3 |
| Bedrooms +: | |
| Kitchens: | 1 |
| Family Room: | N |
| Basement: | Finished, Sep Entrance |
| Property Type: | Semi-Detached |
| Style: | 2-Storey |
| Exterior: | Other |
| Garage Type: | None |
| (Parking/)Drive: | Lane |
| Drive Parking Spaces: | 2 |
| Pool: | None |
| Fireplace/Stove: | N |
| Heat Source: | Gas |
| Heat Type: | Forced Air |
| Central Air Conditioning: | Central Air |
| Sewers: | Sewers |
| Water: | Municipal |
$
%
Years
This calculator is for demonstration purposes only. Always consult a professional
financial advisor before making personal financial decisions.
| Although the information displayed is believed to be accurate, no warranties or representations are made of any kind. |
| PROPERTY.CA INC. |
|
|

Dir:
647-472-6050
Bus:
905-709-7408
Fax:
905-709-7400
| Book Showing | Email a Friend |
Jump To:
At a Glance:
| Type: | Freehold - Semi-Detached |
| Area: | Toronto |
| Municipality: | Toronto |
| Neighbourhood: | Crescent Town |
| Style: | 2-Storey |
| Lot Size: | 14.65 x 100.00(Feet) |
| Tax: | $3,044 |
| Beds: | 3 |
| Baths: | 2 |
| Fireplace: | N |
| Pool: | None |
Locatin Map:
Payment Calculator:


























