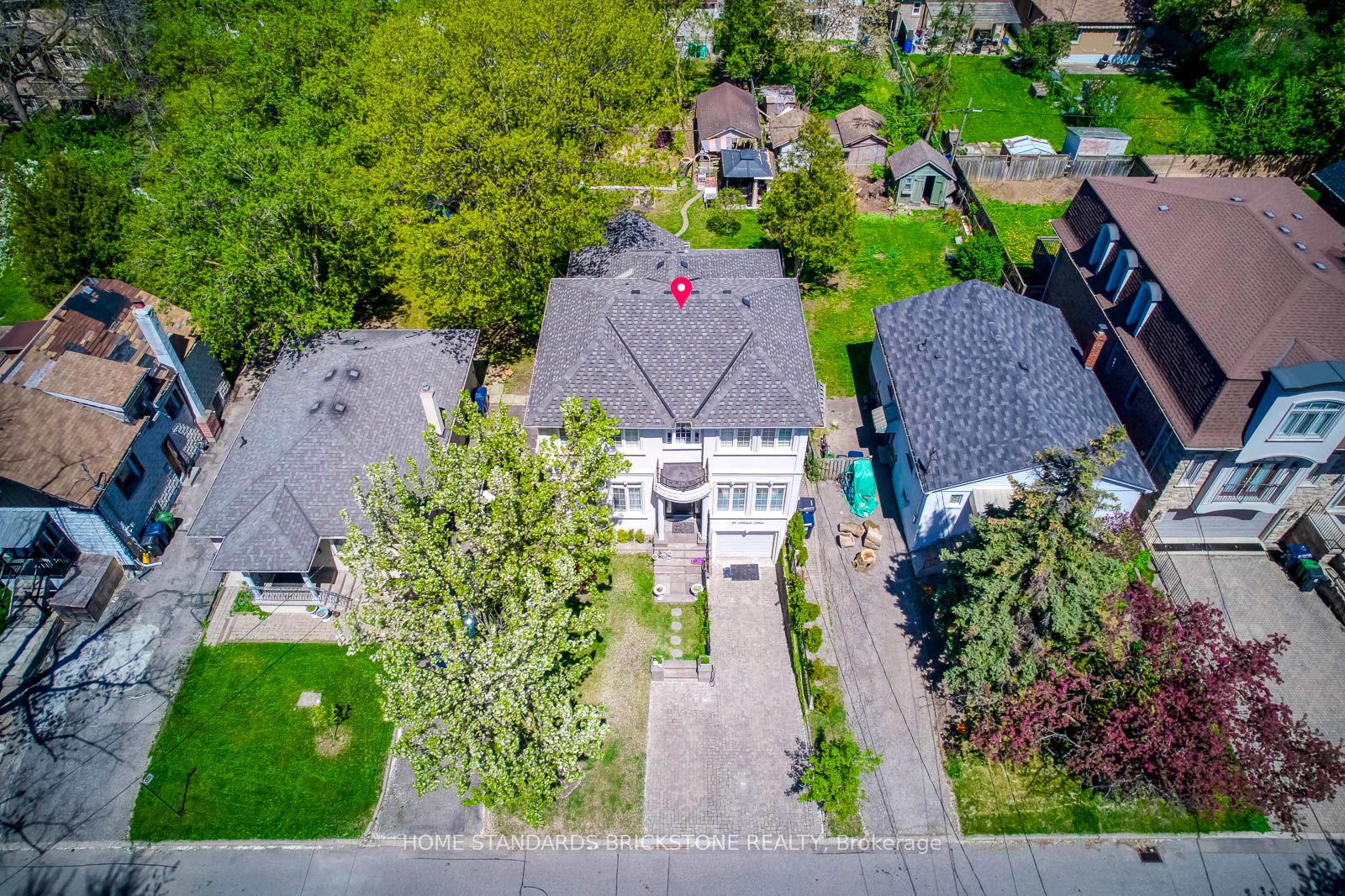$2,320,000
Available - For Sale
Listing ID: C8316290
24 Abitibi Ave , Toronto, M2M 2V1, Ontario
| Attention to Investors, End-users, Renovators, or Builders! Introducing Charming, Elegant, Brightest to the Top, 2 Story but Loft Setting Home in the heart of Newtonbrook E. Fresh Paint (2024), Lots of Windows, Smooth Ceiling Through Out, Spacious Living/ Dining has South Facing Large windows, Good Sized Office Pot lights, Cathedral Ceiling with Bright Skylight in Kitchen, Granite Top & B/splash, Open Concept. W/O to Matured Backyard, Fireplace. Main Floor Primary room, 4Pc Ensuite, His/Hers Closet, Overlooks Garden with Lots of Lights, Mirrored D/D closet, Picture Windows in 2nd Br, No Carpets, In-Law Suits in Bsmt with 2nd Kitchen, Two 3PC Baths, Separate Side Entrance, Steps to Yonge Street, Easy Access to TTC, Shops, Groceries. Much More!!!! |
| Extras: Roof Approx. 3 Yrs, Furnace Approx. 7 Yrs. |
| Price | $2,320,000 |
| Taxes: | $9581.02 |
| Address: | 24 Abitibi Ave , Toronto, M2M 2V1, Ontario |
| Lot Size: | 40.00 x 122.50 (Feet) |
| Directions/Cross Streets: | Yonge & Steeles |
| Rooms: | 8 |
| Bedrooms: | 4 |
| Bedrooms +: | 5 |
| Kitchens: | 2 |
| Family Room: | Y |
| Basement: | Apartment, Sep Entrance |
| Approximatly Age: | 6-15 |
| Property Type: | Detached |
| Style: | 2-Storey |
| Exterior: | Stucco/Plaster |
| Garage Type: | Attached |
| (Parking/)Drive: | Private |
| Drive Parking Spaces: | 3 |
| Pool: | None |
| Approximatly Age: | 6-15 |
| Approximatly Square Footage: | 2500-3000 |
| Fireplace/Stove: | Y |
| Heat Source: | Gas |
| Heat Type: | Forced Air |
| Central Air Conditioning: | Central Air |
| Sewers: | Sewers |
| Water: | Municipal |
$
%
Years
This calculator is for demonstration purposes only. Always consult a professional
financial advisor before making personal financial decisions.
| Although the information displayed is believed to be accurate, no warranties or representations are made of any kind. |
| HOME STANDARDS BRICKSTONE REALTY |
|
|

Dir:
647-472-6050
Bus:
905-709-7408
Fax:
905-709-7400
| Virtual Tour | Book Showing | Email a Friend |
Jump To:
At a Glance:
| Type: | Freehold - Detached |
| Area: | Toronto |
| Municipality: | Toronto |
| Neighbourhood: | Newtonbrook East |
| Style: | 2-Storey |
| Lot Size: | 40.00 x 122.50(Feet) |
| Approximate Age: | 6-15 |
| Tax: | $9,581.02 |
| Beds: | 4+5 |
| Baths: | 5 |
| Fireplace: | Y |
| Pool: | None |
Locatin Map:
Payment Calculator:


























