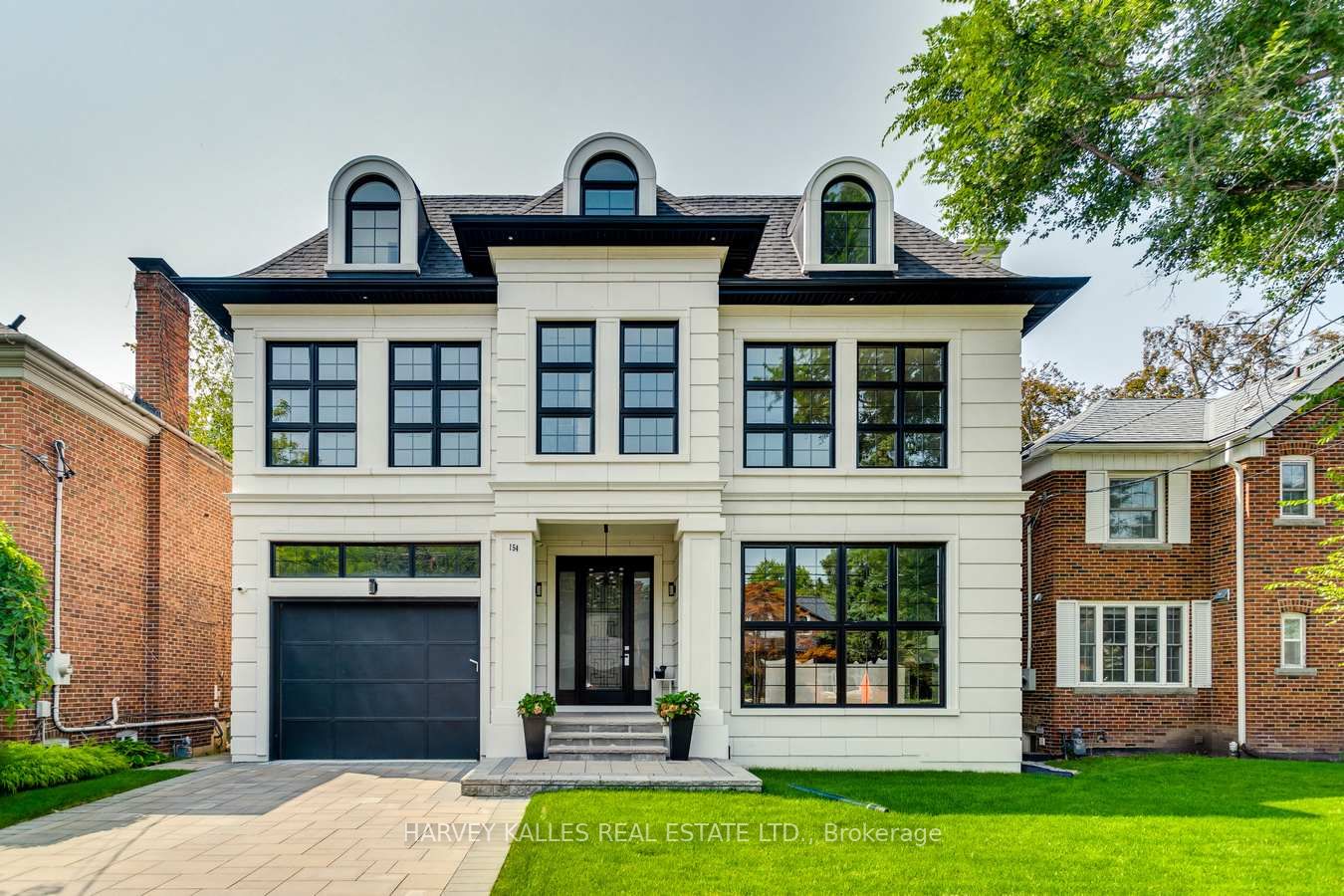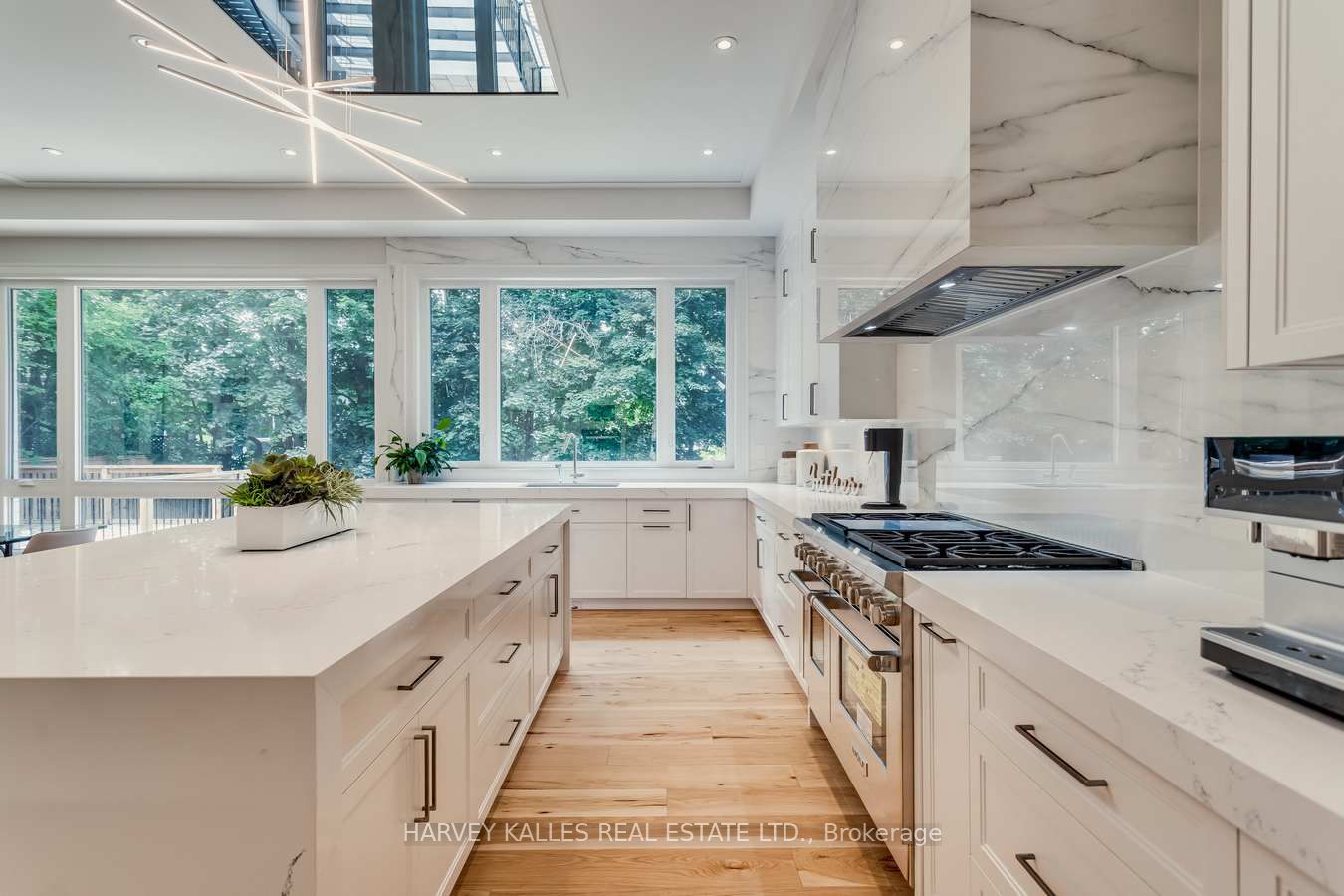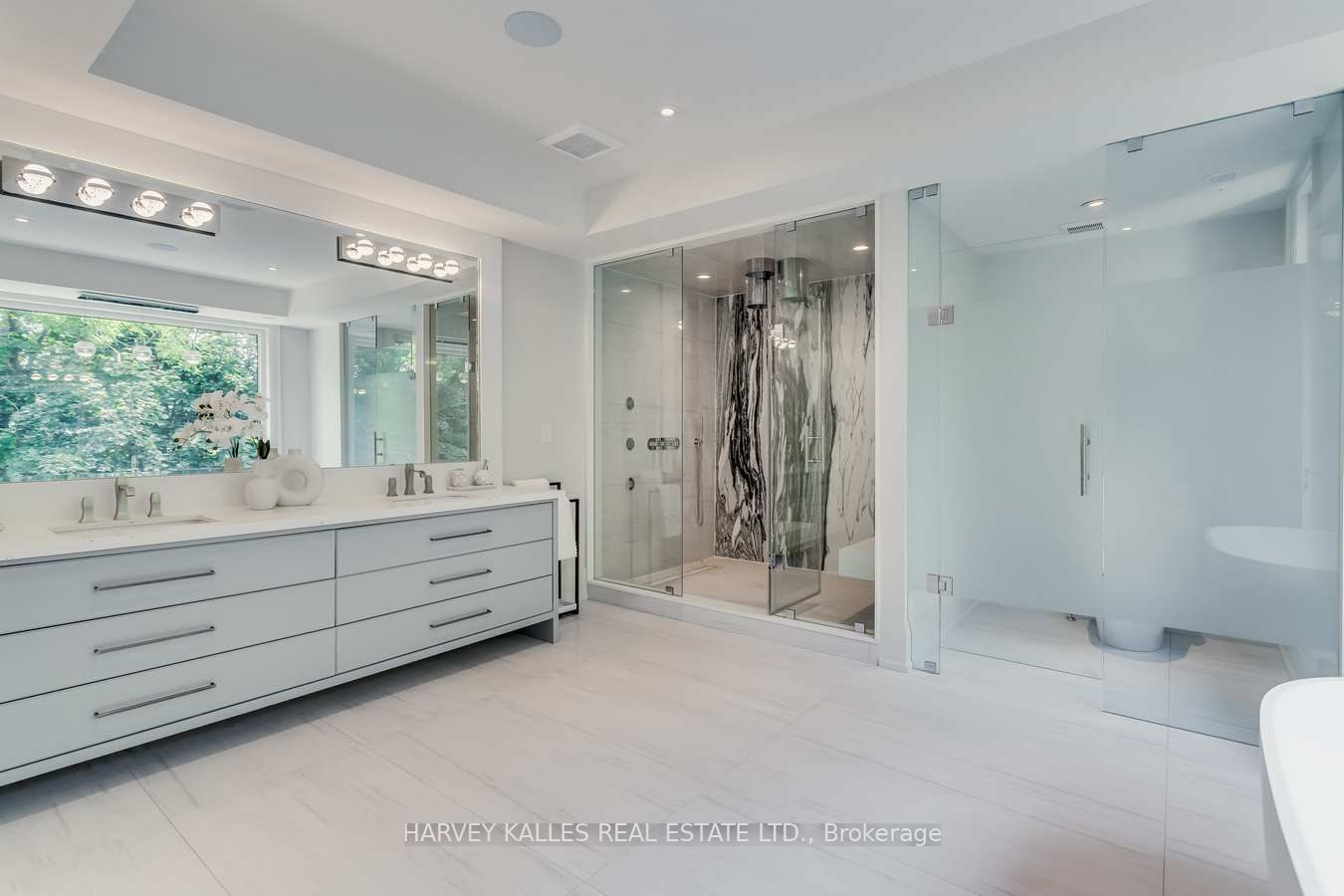$6,377,800
Available - For Sale
Listing ID: C8317098
154 Glen Cedar Rd , Toronto, M6C 3G5, Ontario
| Step Into The Epitome Of Cedarvale's Finest Offering! This Executive Gem Graces A Generous 50-Foot Lot, Boasting Over 4,000 Square Feet Above Grade! Its Spacious Living And Dining Areas Are Complemented By A Private Library, A Breathtaking Open-Concept Kitchen And Breakfast Area, All Seamlessly Connected To The Family Room With Access To The Garden And West-Facing Yard. The Second Floor Offers An Expansive Primary Suite Complete With A Generous Walk-In Closet And Ensuite, Alongside Three Additional Bedrooms, Each With Its Own Ensuite, And A Separate Laundry Room! Ascend To The Third Level To Discover An Extra Bedroom With An Ensuite And A Home Gym Or Studio. The Lower-Level Impresses With A Sizable Rec Room With A Walkout, A Guest Room, And A Home Theatre. Located Just Minutes Away From Shopping, Restaurants, Parks, Forest Hill Collegiate, And Numerous Activities and Amenities, This Residence Is An Absolute Must-See! |
| Extras: Subzero Fridge/Freezer, Miele Built-In MW, Miele B/I Steam Oven, Miele Built-In DW, Miele Coffee Maker, Wolf 6-Burner Gas CkTp, Samsung W&D, Projector Screen, C.Vac & Equip, Security Cameras, All Elfs, All Window Coverings. |
| Price | $6,377,800 |
| Taxes: | $20494.59 |
| Address: | 154 Glen Cedar Rd , Toronto, M6C 3G5, Ontario |
| Lot Size: | 50.71 x 125.00 (Feet) |
| Directions/Cross Streets: | Eglinton Ave W/Bathurst |
| Rooms: | 12 |
| Rooms +: | 5 |
| Bedrooms: | 5 |
| Bedrooms +: | 1 |
| Kitchens: | 1 |
| Family Room: | Y |
| Basement: | Fin W/O |
| Approximatly Age: | 0-5 |
| Property Type: | Detached |
| Style: | 3-Storey |
| Exterior: | Brick, Stone |
| Garage Type: | Built-In |
| (Parking/)Drive: | Private |
| Drive Parking Spaces: | 3 |
| Pool: | None |
| Approximatly Age: | 0-5 |
| Approximatly Square Footage: | 5000+ |
| Property Features: | Fenced Yard, Park, Public Transit, Rec Centre, School, Terraced |
| Fireplace/Stove: | Y |
| Heat Source: | Gas |
| Heat Type: | Forced Air |
| Central Air Conditioning: | Central Air |
| Central Vac: | Y |
| Laundry Level: | Upper |
| Elevator Lift: | N |
| Sewers: | Sewers |
| Water: | Municipal |
| Utilities-Cable: | A |
| Utilities-Hydro: | A |
| Utilities-Gas: | A |
| Utilities-Telephone: | A |
$
%
Years
This calculator is for demonstration purposes only. Always consult a professional
financial advisor before making personal financial decisions.
| Although the information displayed is believed to be accurate, no warranties or representations are made of any kind. |
| HARVEY KALLES REAL ESTATE LTD. |
|
|

Dir:
647-472-6050
Bus:
905-709-7408
Fax:
905-709-7400
| Book Showing | Email a Friend |
Jump To:
At a Glance:
| Type: | Freehold - Detached |
| Area: | Toronto |
| Municipality: | Toronto |
| Neighbourhood: | Humewood-Cedarvale |
| Style: | 3-Storey |
| Lot Size: | 50.71 x 125.00(Feet) |
| Approximate Age: | 0-5 |
| Tax: | $20,494.59 |
| Beds: | 5+1 |
| Baths: | 9 |
| Fireplace: | Y |
| Pool: | None |
Locatin Map:
Payment Calculator:


























