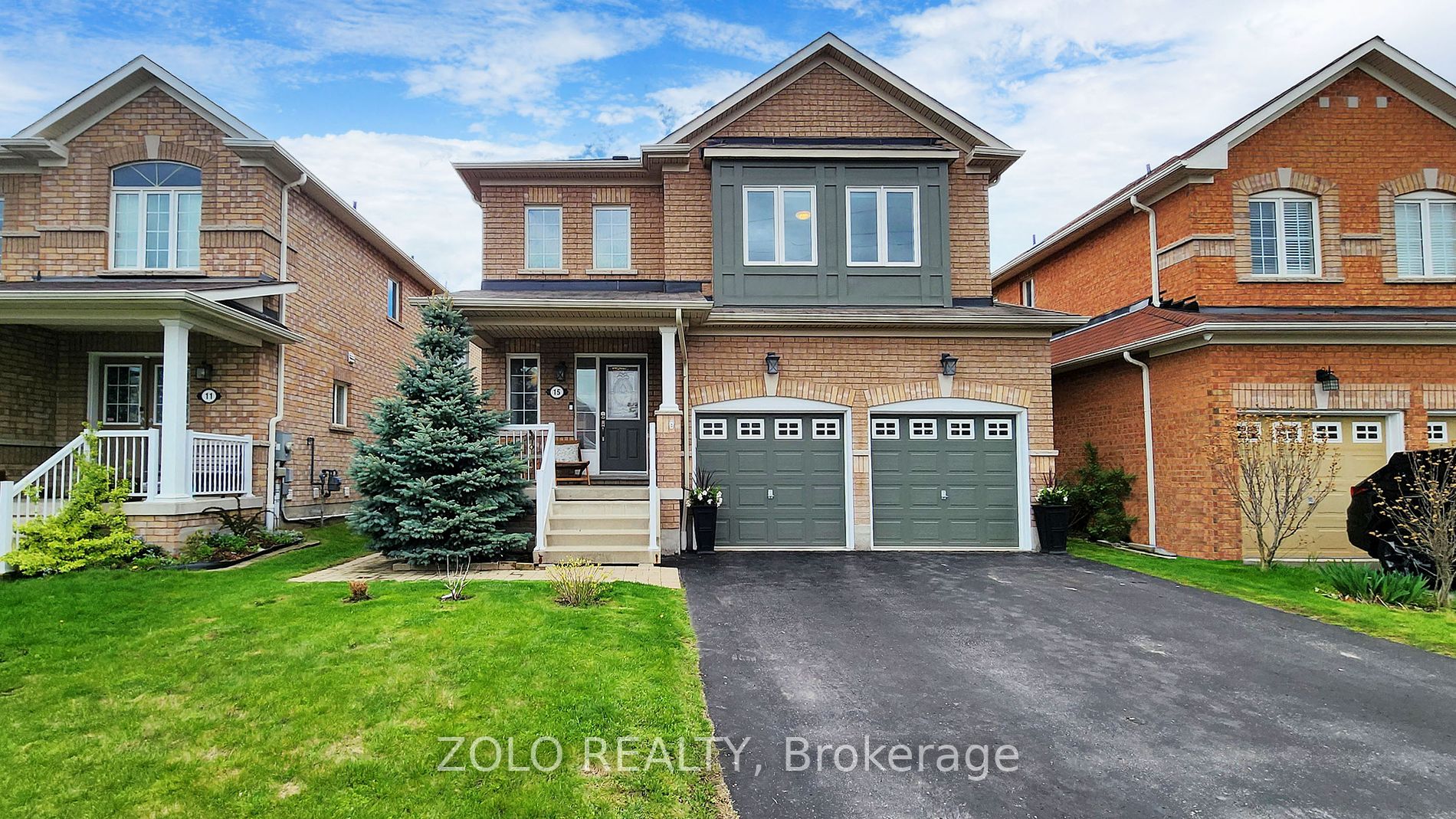$1,159,000
Available - For Sale
Listing ID: E8321178
15 Oceanpearl Cres , Whitby, L1N 0C7, Ontario
| OFFER ANYTIME!!! Immaculate And Gorgeous With Many Renovations And Upgrades. Walk-Out Basement That Could Be A 4th Bedroom.Centrally Located In The Blue Grass Meadows Community. Renovations Are Evident Throughout The House. Custom-Designed Kitchen With Oversized 8-feet Granite Island Countertop(2022) with Farmhouse Sink. Entirely New Lighting On The Main Floor. All Closet & Drawers Throughout Are Soft-Close. Fully Painted (2022). New Draperies And Panels On Main Floors (2023). Ken Shaw Custom Closet Designers In All Bedrooms (2022).The Entire Front Exterior Painted (2023). Storage Cabinets And Organizers With Soft Close Drawers Make It Ideal For Any Handyman To Build His Dream Workshop And Organize His Tools. |
| Extras: Neighborhood School Nearby, short walk to Oceanpearl Park. Easy Walk Or Drive To Amenities Such As Whitby Mall, Kendalwood Plaza And Oshawa Centre. Minutes from Highway 401, 417, and 407. |
| Price | $1,159,000 |
| Taxes: | $6357.00 |
| Address: | 15 Oceanpearl Cres , Whitby, L1N 0C7, Ontario |
| Lot Size: | 39.41 x 98.98 (Feet) |
| Directions/Cross Streets: | Thickson/Burns |
| Rooms: | 5 |
| Rooms +: | 1 |
| Bedrooms: | 3 |
| Bedrooms +: | 1 |
| Kitchens: | 1 |
| Family Room: | N |
| Basement: | Fin W/O |
| Property Type: | Detached |
| Style: | 2-Storey |
| Exterior: | Brick |
| Garage Type: | Built-In |
| (Parking/)Drive: | Pvt Double |
| Drive Parking Spaces: | 4 |
| Pool: | None |
| Other Structures: | Garden Shed |
| Property Features: | Fenced Yard, Park, Public Transit, School |
| Fireplace/Stove: | Y |
| Heat Source: | Gas |
| Heat Type: | Forced Air |
| Central Air Conditioning: | Central Air |
| Laundry Level: | Main |
| Elevator Lift: | N |
| Sewers: | Sewers |
| Water: | Municipal |
$
%
Years
This calculator is for demonstration purposes only. Always consult a professional
financial advisor before making personal financial decisions.
| Although the information displayed is believed to be accurate, no warranties or representations are made of any kind. |
| ZOLO REALTY |
|
|

Dir:
647-472-6050
Bus:
905-709-7408
Fax:
905-709-7400
| Virtual Tour | Book Showing | Email a Friend |
Jump To:
At a Glance:
| Type: | Freehold - Detached |
| Area: | Durham |
| Municipality: | Whitby |
| Neighbourhood: | Blue Grass Meadows |
| Style: | 2-Storey |
| Lot Size: | 39.41 x 98.98(Feet) |
| Tax: | $6,357 |
| Beds: | 3+1 |
| Baths: | 4 |
| Fireplace: | Y |
| Pool: | None |
Locatin Map:
Payment Calculator:


























