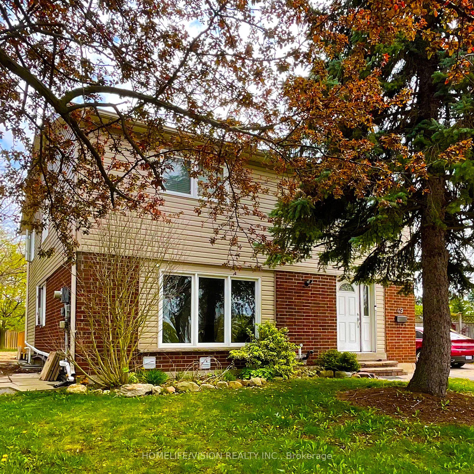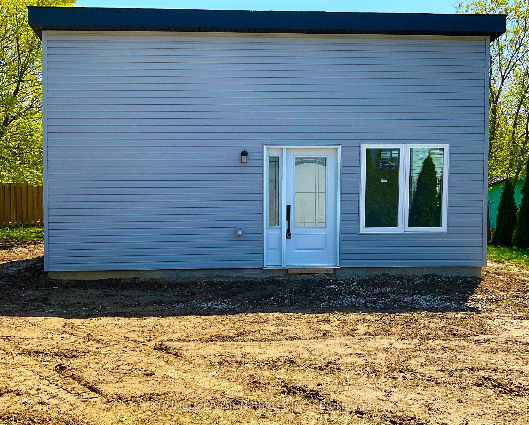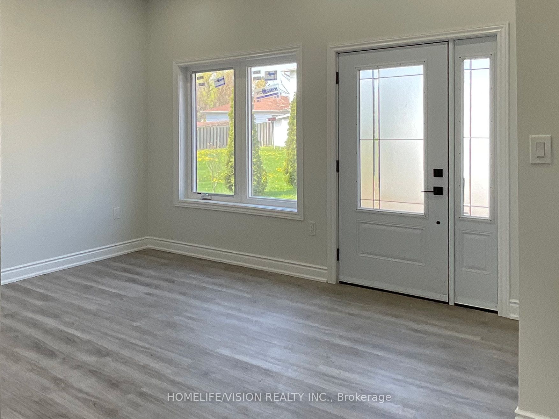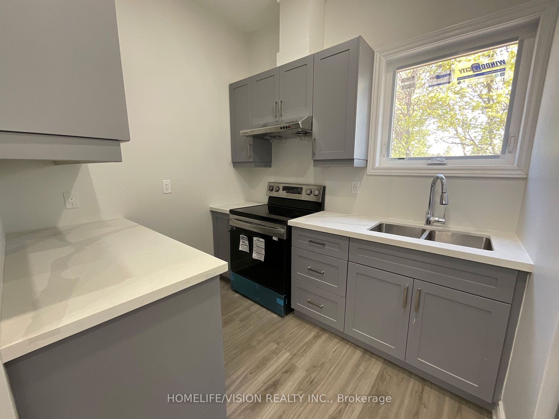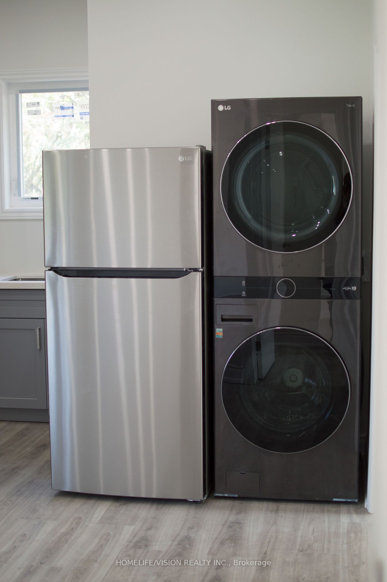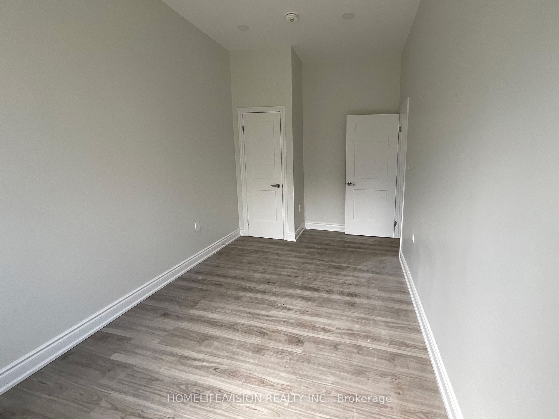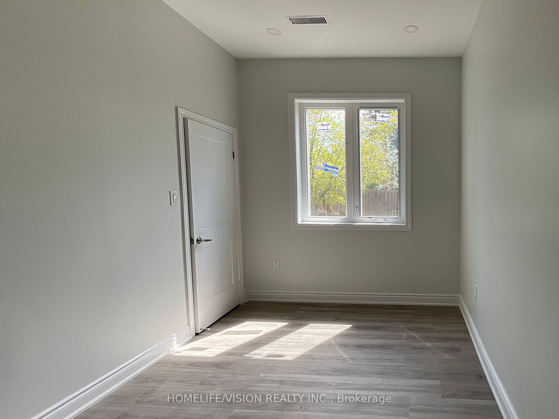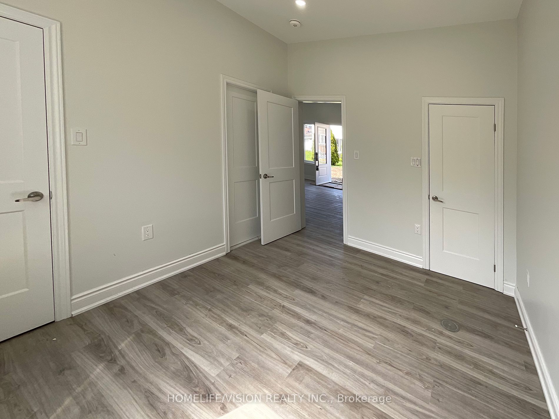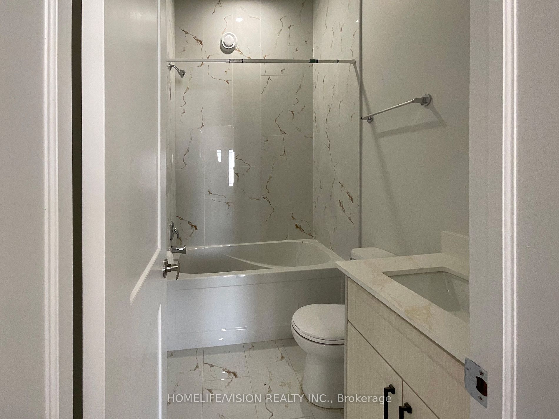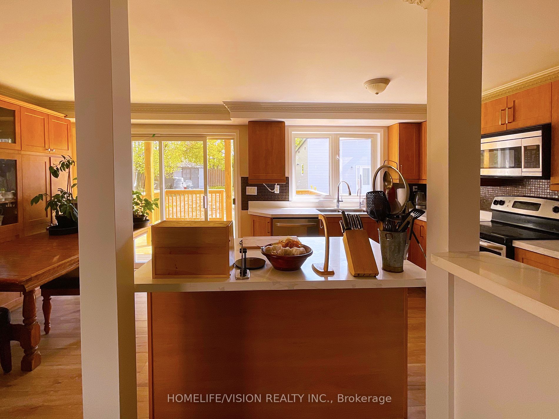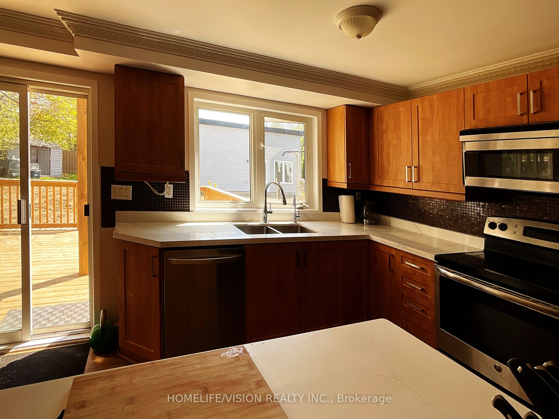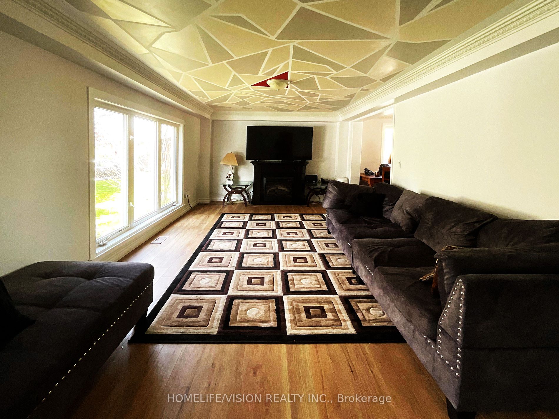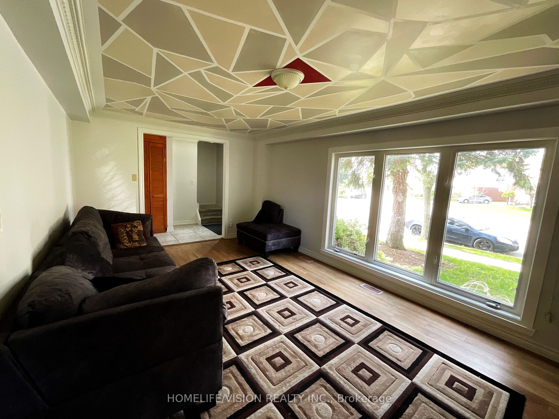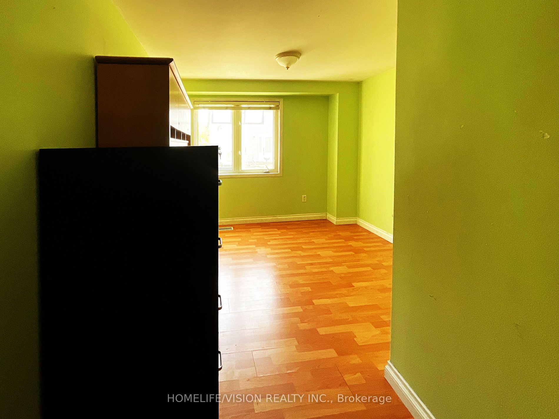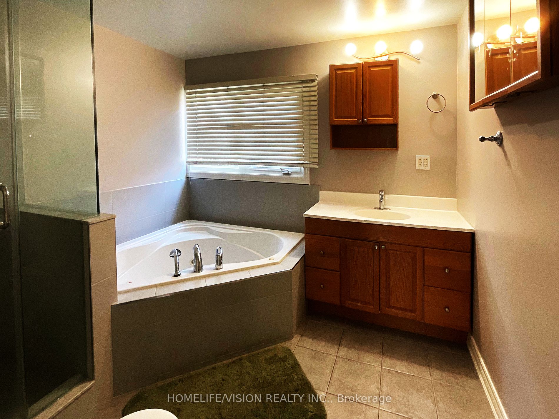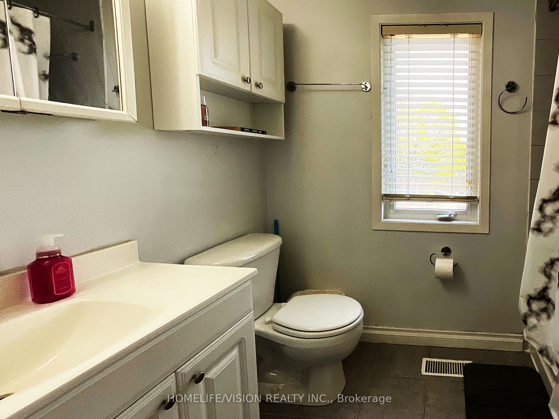$1,500,000
Available - For Sale
Listing ID: E8321250
49 Gemshaw Cres , Toronto, M1B 1L3, Ontario
| 2 Houses for 1! Stunning detached 2 storey home nestled on a premium lot. This home features open concept kitchen & dining room w/ custom cabinets and an island. The office on the main floor is perfect for those who work from home or convert it to an extra bedroom. The second floor boasts4 good sized bedrooms with ample closet space. The large primary bedroom features a walk-in closet and 4 piece spa like ensuite w/ a jacuzzi tub. Soak your cares away. The basement is fully renovated with a 2 bedroom in law suite and a separate entrance. Laminate floors through out, quartz countertops. Brand new never lived in 2 bedroom Garden Suite built in 2024. No expense was spared on this second house with laminate floors, quartz countertops, S/S appliances and pot lights. Occupancy permits available for the Garden Suite. Perfect for renters, adult kids, or aging parents. House was extended in 2007 via. permits. |
| Extras: Newer deck. Leaf filter roof system 2021, water filter 2021. This property is perfect for multigenerational families, investors, or home owners who want to lower their mortgage with renters. |
| Price | $1,500,000 |
| Taxes: | $3691.16 |
| Address: | 49 Gemshaw Cres , Toronto, M1B 1L3, Ontario |
| Lot Size: | 42.17 x 163.45 (Feet) |
| Acreage: | < .50 |
| Directions/Cross Streets: | Sheppard Ave E & Neilson Rd |
| Rooms: | 7 |
| Rooms +: | 9 |
| Bedrooms: | 3 |
| Bedrooms +: | 8 |
| Kitchens: | 1 |
| Kitchens +: | 2 |
| Family Room: | N |
| Basement: | Apartment, Finished |
| Property Type: | Detached |
| Style: | 2-Storey |
| Exterior: | Alum Siding, Brick |
| Garage Type: | None |
| (Parking/)Drive: | Private |
| Drive Parking Spaces: | 3 |
| Pool: | None |
| Fireplace/Stove: | N |
| Heat Source: | Gas |
| Heat Type: | Forced Air |
| Central Air Conditioning: | Central Air |
| Laundry Level: | Lower |
| Elevator Lift: | N |
| Sewers: | Sewers |
| Water: | Municipal |
$
%
Years
This calculator is for demonstration purposes only. Always consult a professional
financial advisor before making personal financial decisions.
| Although the information displayed is believed to be accurate, no warranties or representations are made of any kind. |
| HOMELIFE/VISION REALTY INC. |
|
|

Dir:
647-472-6050
Bus:
905-709-7408
Fax:
905-709-7400
| Book Showing | Email a Friend |
Jump To:
At a Glance:
| Type: | Freehold - Detached |
| Area: | Toronto |
| Municipality: | Toronto |
| Neighbourhood: | Malvern |
| Style: | 2-Storey |
| Lot Size: | 42.17 x 163.45(Feet) |
| Tax: | $3,691.16 |
| Beds: | 3+8 |
| Baths: | 5 |
| Fireplace: | N |
| Pool: | None |
Locatin Map:
Payment Calculator:

