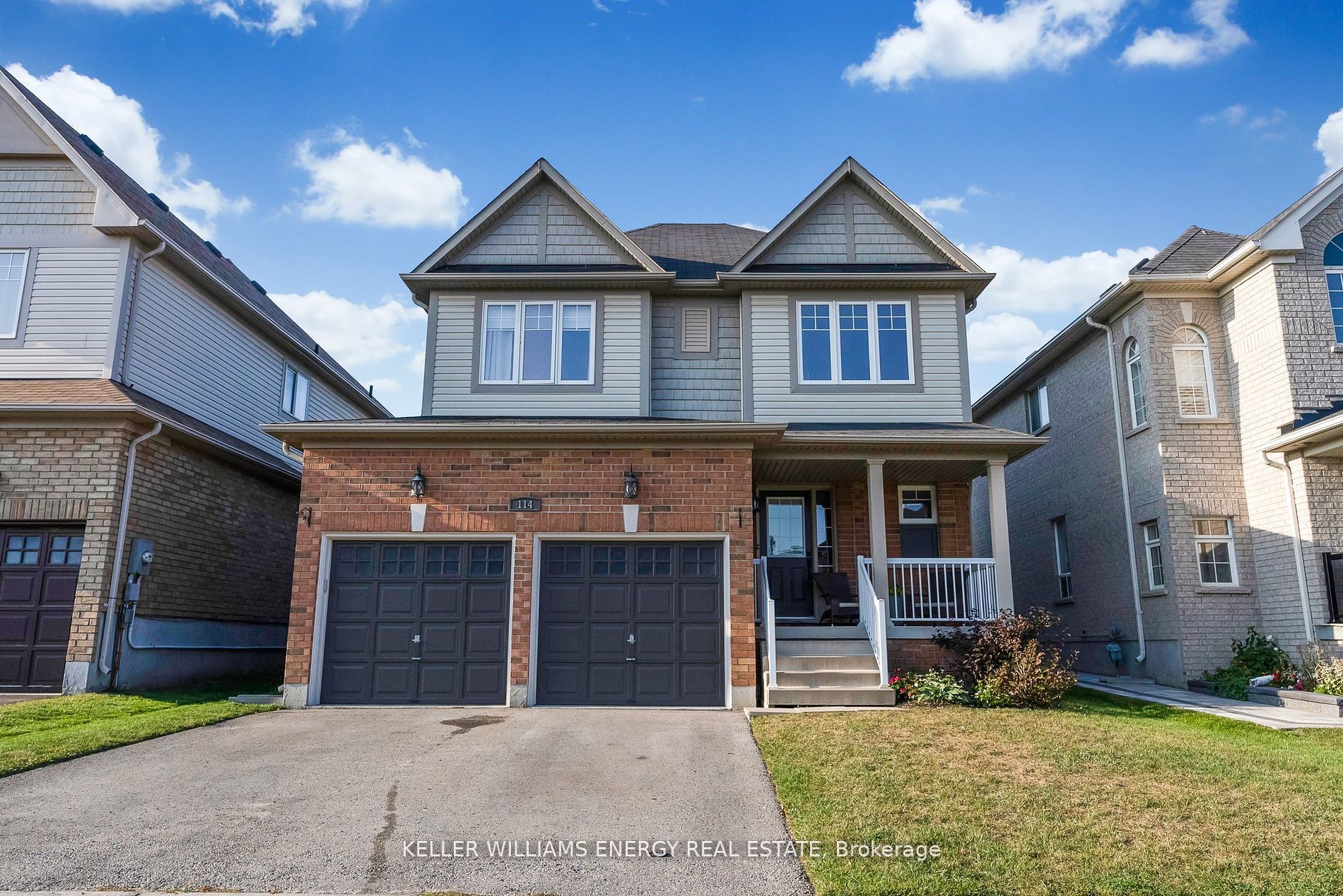$1,050,000
Available - For Sale
Listing ID: E8321658
114 Remmington St , Clarington, L1C 0J8, Ontario
| Welcome To 114 Remmington St Bomwanville! This Stunning 3 Bedroom 3 Bath Home Boasts Over 2000 Sq Ft Above Grade With Many Upgrades Throughout Including Finished Basement & Gorgeous Backyard With New Heated Salt Water In-ground Pool! Main Level Features 2 Pc Bath, Spacious Living Area & Large Formal Dining Area With Hardwood Floors Throughout Overlooking Bright Eat-in Kitchen With Quartz Counters & Breakfast Area With Walk-Out To Patio & Fully Fenced Backyard Complete With Heated Salt Water In-ground Pool! 2nd Level Boasts Upper Level Laundry, 3 Spacious Bedrooms & 2 Full Bath's Including Oversized Primary Bedroom With Large Walk-in Closet & Stunning Updated 5 Pc Ensuite! Fully Finished Basement Boasts Large Rec Area Complete With Built-in Speakers, Fireplace & Custom Built-in Bar! Excellent Location Walking Distance To Schools, Parks, Transit & Just Mins From 401 Access! See Virtual Tour!! |
| Extras: New Heated Salt Water Pool (2021) |
| Price | $1,050,000 |
| Taxes: | $5508.00 |
| Address: | 114 Remmington St , Clarington, L1C 0J8, Ontario |
| Lot Size: | 40.06 x 109.99 (Feet) |
| Directions/Cross Streets: | Green Rd/ Remmington St |
| Rooms: | 9 |
| Bedrooms: | 3 |
| Bedrooms +: | |
| Kitchens: | 1 |
| Family Room: | N |
| Basement: | Finished, Full |
| Property Type: | Detached |
| Style: | 2-Storey |
| Exterior: | Brick |
| Garage Type: | Attached |
| (Parking/)Drive: | Private |
| Drive Parking Spaces: | 2 |
| Pool: | Inground |
| Approximatly Square Footage: | 2000-2500 |
| Fireplace/Stove: | Y |
| Heat Source: | Gas |
| Heat Type: | Forced Air |
| Central Air Conditioning: | Central Air |
| Laundry Level: | Upper |
| Sewers: | Sewers |
| Water: | Municipal |
$
%
Years
This calculator is for demonstration purposes only. Always consult a professional
financial advisor before making personal financial decisions.
| Although the information displayed is believed to be accurate, no warranties or representations are made of any kind. |
| KELLER WILLIAMS ENERGY REAL ESTATE |
|
|

Dir:
647-472-6050
Bus:
905-709-7408
Fax:
905-709-7400
| Virtual Tour | Book Showing | Email a Friend |
Jump To:
At a Glance:
| Type: | Freehold - Detached |
| Area: | Durham |
| Municipality: | Clarington |
| Neighbourhood: | Bowmanville |
| Style: | 2-Storey |
| Lot Size: | 40.06 x 109.99(Feet) |
| Tax: | $5,508 |
| Beds: | 3 |
| Baths: | 3 |
| Fireplace: | Y |
| Pool: | Inground |
Locatin Map:
Payment Calculator:


























