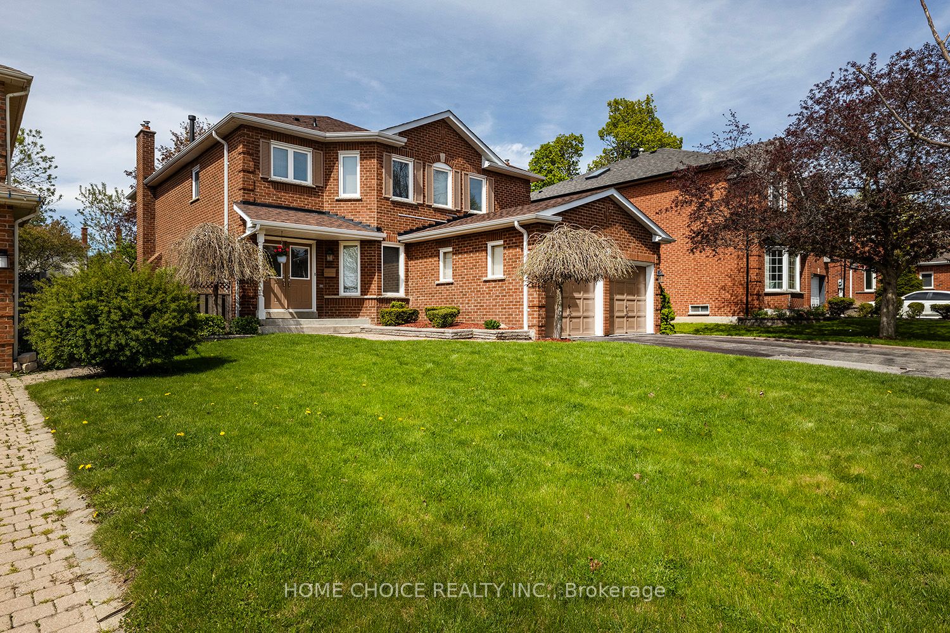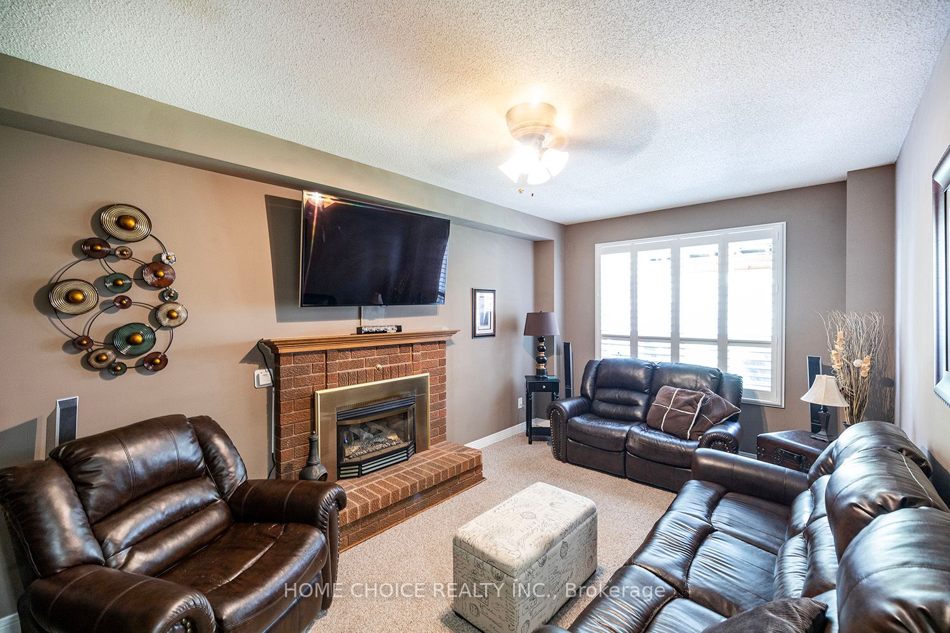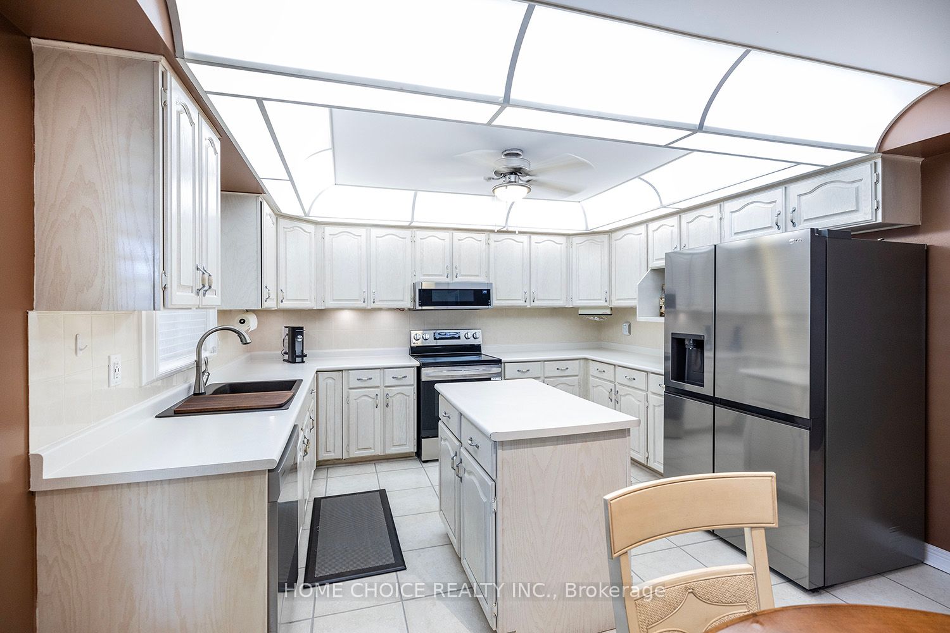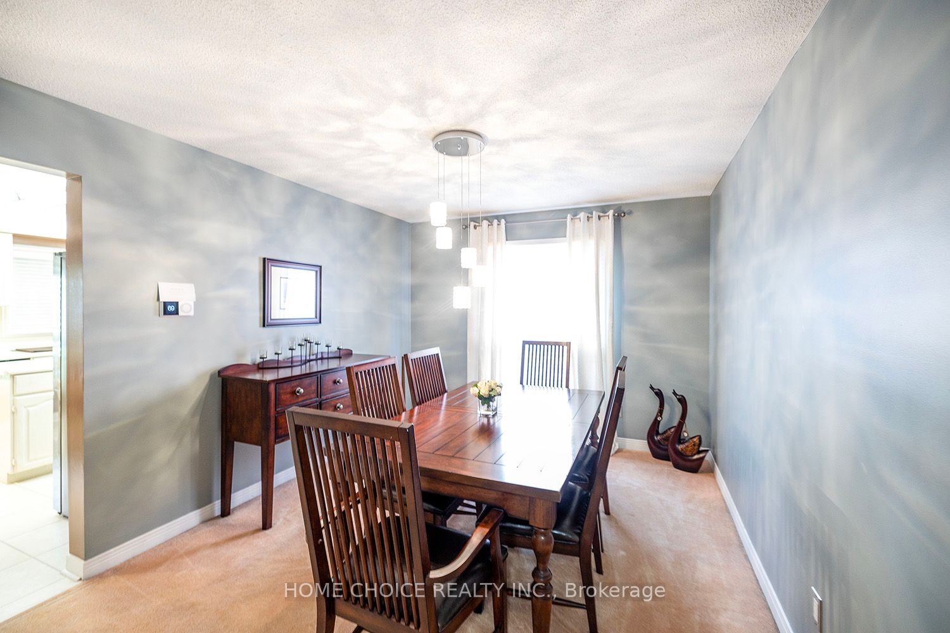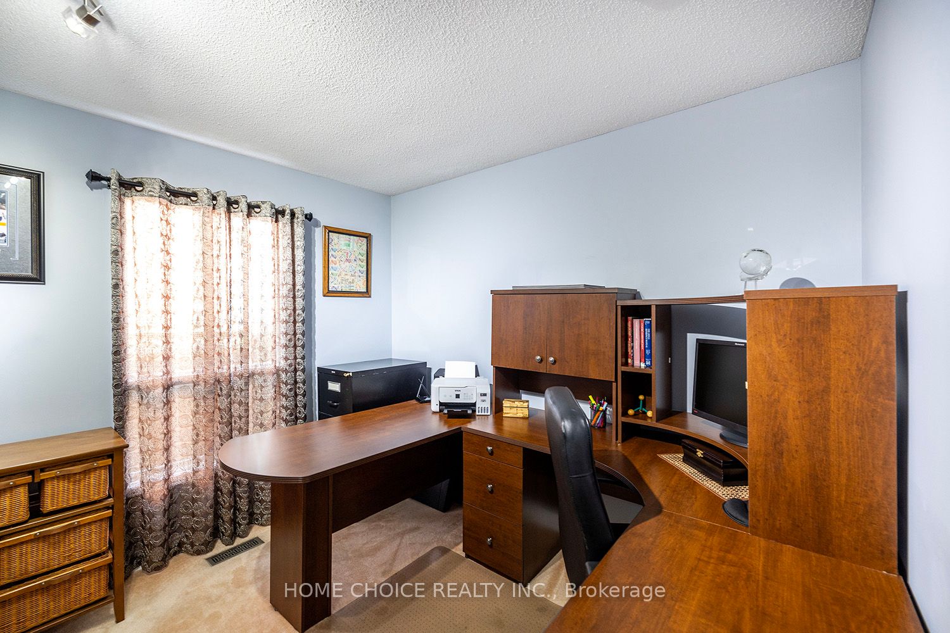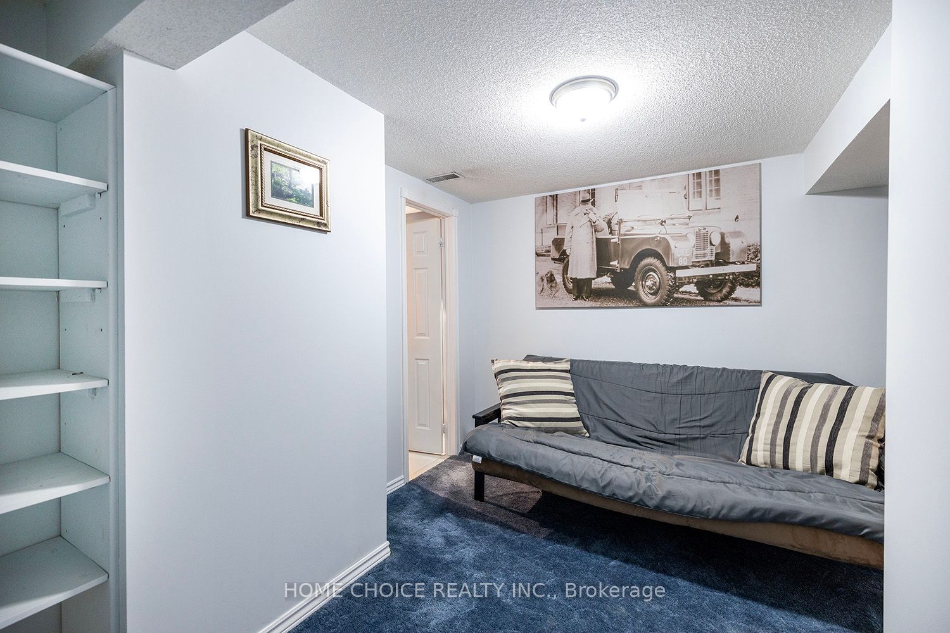$1,198,000
Available - For Sale
Listing ID: E8322342
18 Jamieson Cres , Whitby, L1R 1T9, Ontario
| Welcome to Rolling Acres, where this meticulously well maintained house shows pride of ownership. Boasting of almost 4500 square feet of living space, with a finished basement, 4+ bedrooms and 5 washrooms (two ensuites), a workroom, a large storage area, two fireplaces, family room, separate laundry on the main floor, office space to work from home, there is plenty of space for the kids, and in-laws. Kitchen is complete with center island, plenty of cupboard space, and California shutters. Separate dining area great for entertaining, or walk-out to the back yard and barbeque on the large covered deck with hot tub. Retreat to the primary bedroom, which includes a large walk-in closet and ensuite with a stand up shower. Double car garage with driveway parking for up to 4 cars. Walking distance to schools, public transit, shopping and parks. For the commuter in the family easy access to the 401/407 or a 13 minute drive to Whitby Go. Quiet family-friendly neighbourhood. New roof (2023) New washer/dryer/fridge (2023) New furnace/Heat pump (2023) New Stove (2024) fresh paint inside and out. |
| Extras: Hot Tub, heated garage, close to schools, close to 407/401, parks, low traffic street, no sidewalk all TV wall mounts |
| Price | $1,198,000 |
| Taxes: | $7540.00 |
| Assessment: | $595000 |
| Assessment Year: | 2024 |
| Address: | 18 Jamieson Cres , Whitby, L1R 1T9, Ontario |
| Lot Size: | 53.61 x 130.00 (Feet) |
| Acreage: | < .50 |
| Directions/Cross Streets: | Anderson/Rossland |
| Rooms: | 10 |
| Rooms +: | 4 |
| Bedrooms: | 4 |
| Bedrooms +: | 1 |
| Kitchens: | 1 |
| Family Room: | Y |
| Basement: | Finished, Full |
| Approximatly Age: | 31-50 |
| Property Type: | Detached |
| Style: | 2-Storey |
| Exterior: | Brick |
| Garage Type: | Attached |
| (Parking/)Drive: | Private |
| Drive Parking Spaces: | 4 |
| Pool: | None |
| Other Structures: | Garden Shed |
| Approximatly Age: | 31-50 |
| Approximatly Square Footage: | 2500-3000 |
| Property Features: | Fenced Yard, Park, Public Transit, School, School Bus Route |
| Fireplace/Stove: | Y |
| Heat Source: | Gas |
| Heat Type: | Forced Air |
| Central Air Conditioning: | Central Air |
| Laundry Level: | Main |
| Elevator Lift: | N |
| Sewers: | Sewers |
| Water: | Municipal |
| Utilities-Cable: | A |
| Utilities-Hydro: | Y |
| Utilities-Gas: | Y |
| Utilities-Telephone: | A |
$
%
Years
This calculator is for demonstration purposes only. Always consult a professional
financial advisor before making personal financial decisions.
| Although the information displayed is believed to be accurate, no warranties or representations are made of any kind. |
| HOME CHOICE REALTY INC. |
|
|

Dir:
647-472-6050
Bus:
905-709-7408
Fax:
905-709-7400
| Virtual Tour | Book Showing | Email a Friend |
Jump To:
At a Glance:
| Type: | Freehold - Detached |
| Area: | Durham |
| Municipality: | Whitby |
| Neighbourhood: | Rolling Acres |
| Style: | 2-Storey |
| Lot Size: | 53.61 x 130.00(Feet) |
| Approximate Age: | 31-50 |
| Tax: | $7,540 |
| Beds: | 4+1 |
| Baths: | 5 |
| Fireplace: | Y |
| Pool: | None |
Locatin Map:
Payment Calculator:

