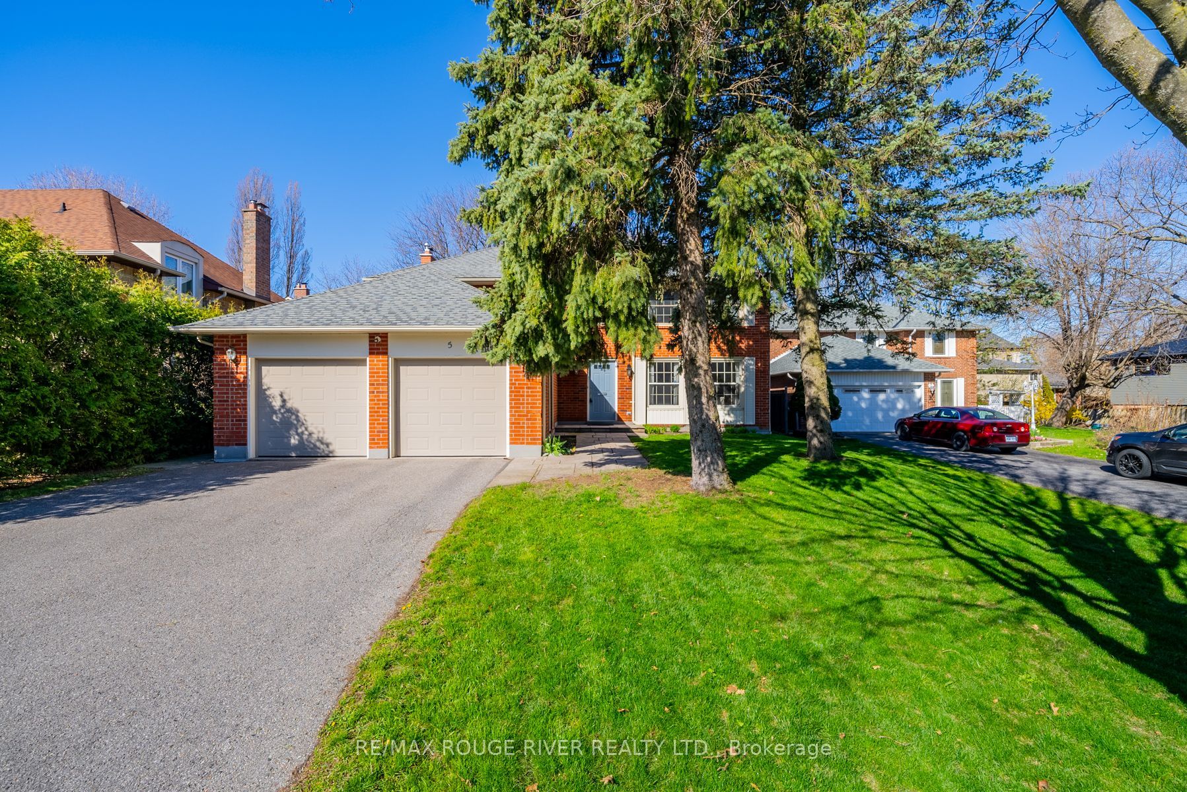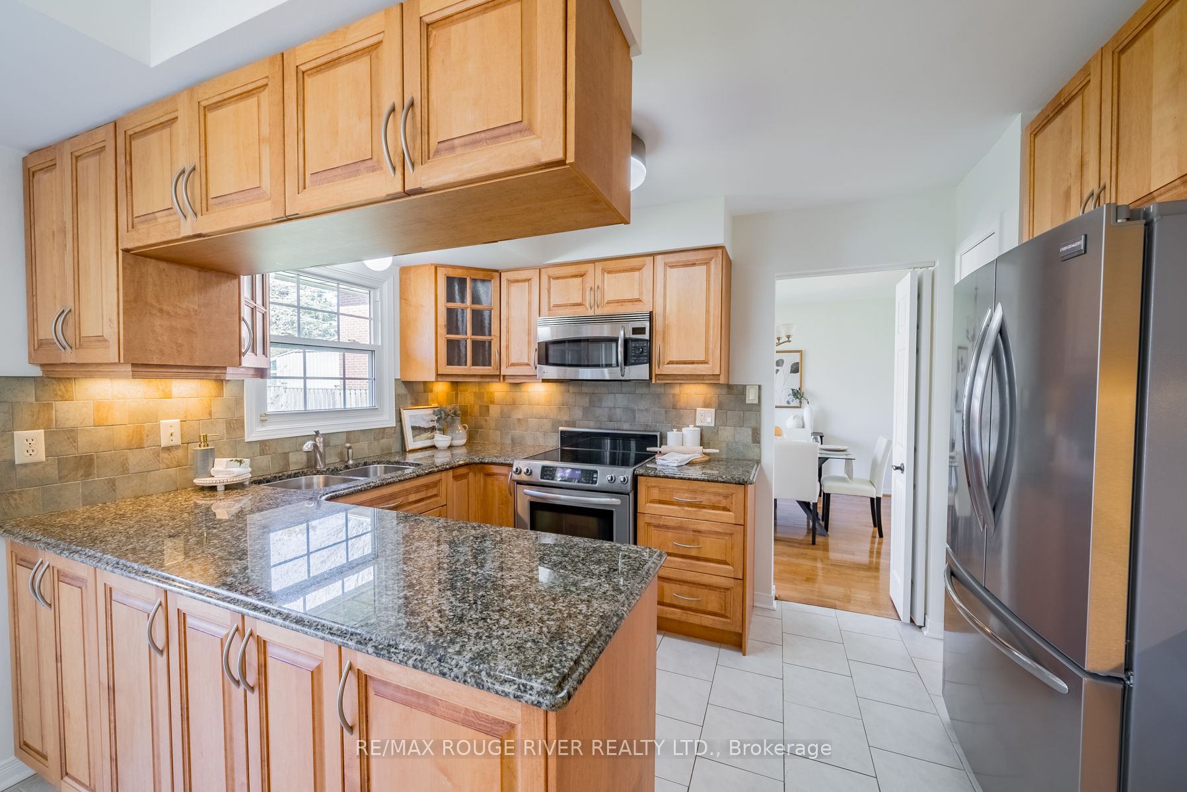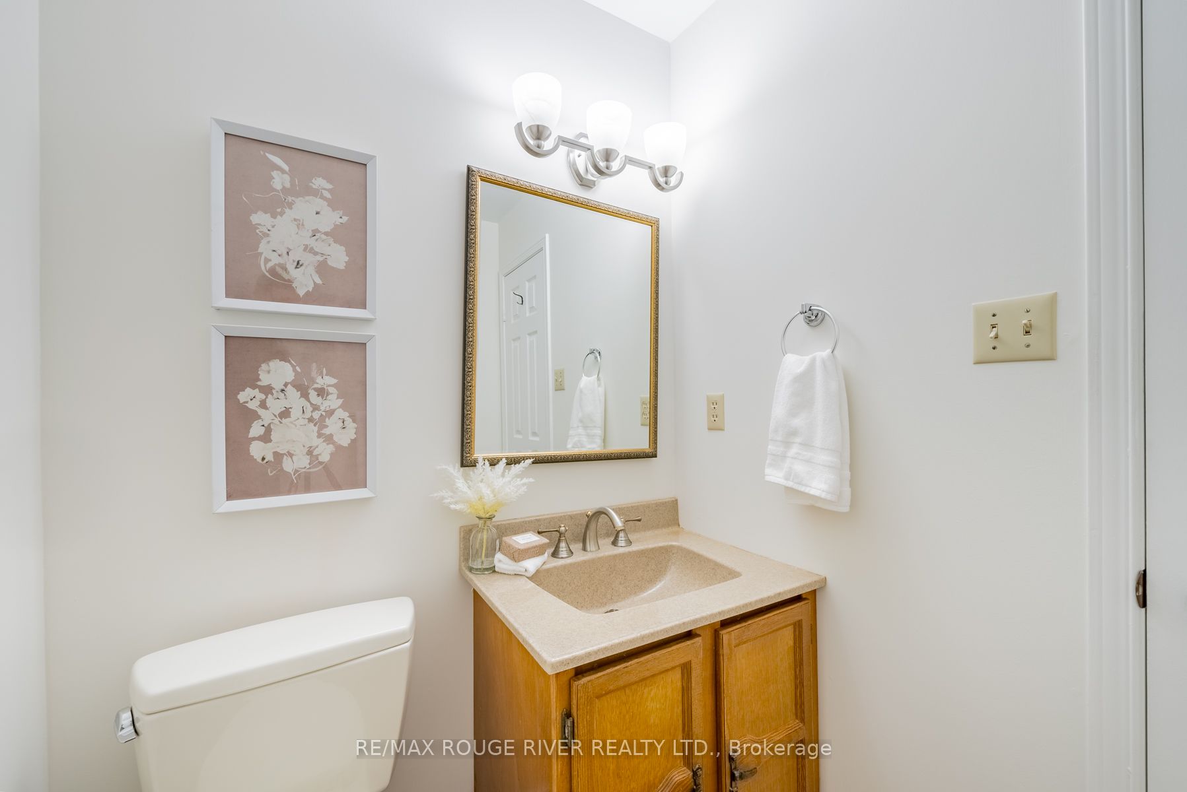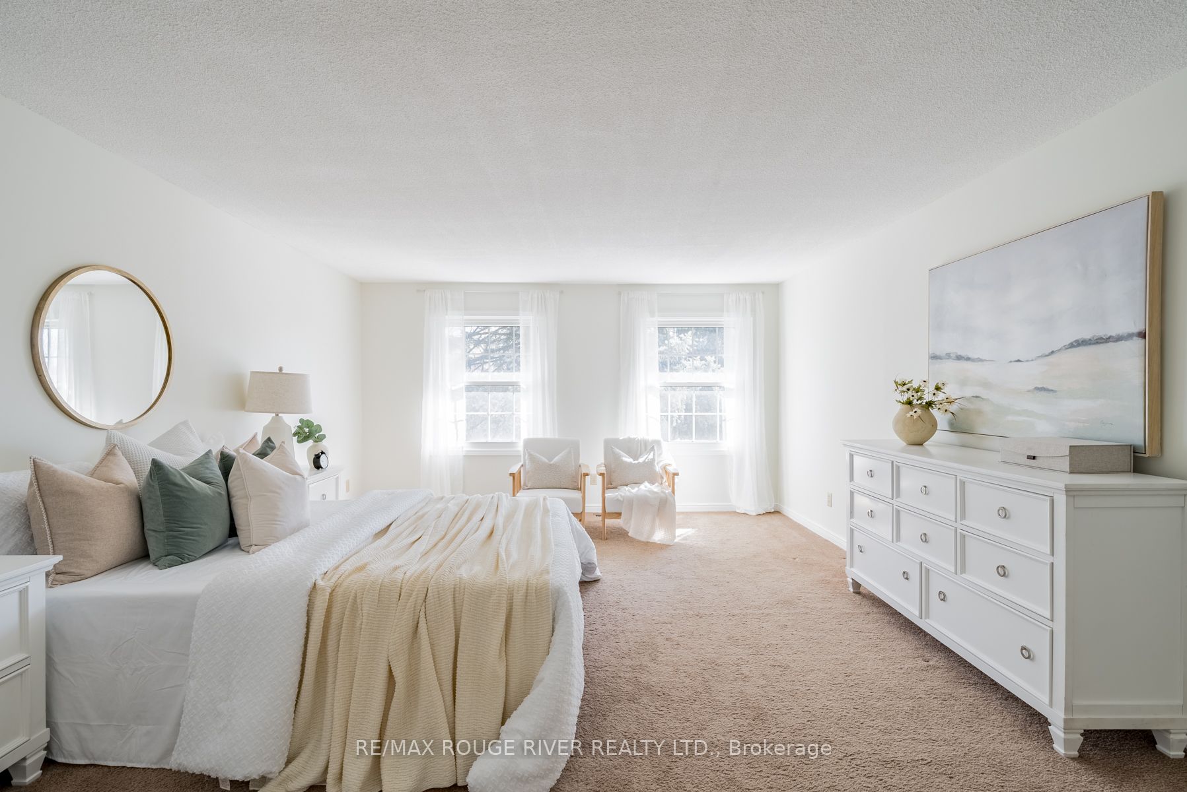$1,595,000
Available - For Sale
Listing ID: E8322474
5 Karen Ann Cres , Toronto, M1G 1M2, Ontario
| This Beautiful 2 story home is located along a quiet, winding, treelined cul-de-sac in the prestigious "Fraser Estates". With over 64 feet of frontage and across the street from the legendary Albert Warren Tillinghast designed Scarborough Golf & Country Club. This 2,534 sq ft home (The Westminster) offers 4 bedrooms and 3 bathrooms. Main floor family room with fireplace and walkout, large eat-in kitchen with second walkout to patio and backyard, separate living and dining room with bay window, main floor laundry and mud room. Large primary bedroom with ensuite and walk-in closet, 3 large additional bedrooms as well as a massive unspoiled basement awaiting your personal touch. Double car garage with inside access as well as driveway parking for 4. Welcome home to the world of endless possibilities! |
| Extras: Ideally situated close to schools, Cedar Ridge Community Centre, Rouge Guild and Morningside parks, shopping, near to major highways and public transportation, this home offers the perfect combination of peacefulness and practicality. |
| Price | $1,595,000 |
| Taxes: | $5117.00 |
| Address: | 5 Karen Ann Cres , Toronto, M1G 1M2, Ontario |
| Lot Size: | 64.00 x 115.19 (Feet) |
| Acreage: | < .50 |
| Directions/Cross Streets: | Scarborough Golf Club Rd. / Confederation Dr. |
| Rooms: | 10 |
| Bedrooms: | 4 |
| Bedrooms +: | |
| Kitchens: | 1 |
| Family Room: | Y |
| Basement: | Full, Unfinished |
| Approximatly Age: | 31-50 |
| Property Type: | Detached |
| Style: | 2-Storey |
| Exterior: | Brick |
| Garage Type: | Detached |
| (Parking/)Drive: | Private |
| Drive Parking Spaces: | 4 |
| Pool: | None |
| Other Structures: | Garden Shed |
| Approximatly Age: | 31-50 |
| Approximatly Square Footage: | 2500-3000 |
| Property Features: | Golf, Library, Park, Place Of Worship, Public Transit, School |
| Fireplace/Stove: | Y |
| Heat Source: | Gas |
| Heat Type: | Forced Air |
| Central Air Conditioning: | Central Air |
| Laundry Level: | Main |
| Elevator Lift: | N |
| Sewers: | Sewers |
| Water: | Municipal |
| Utilities-Cable: | Y |
| Utilities-Hydro: | Y |
| Utilities-Gas: | Y |
| Utilities-Telephone: | Y |
$
%
Years
This calculator is for demonstration purposes only. Always consult a professional
financial advisor before making personal financial decisions.
| Although the information displayed is believed to be accurate, no warranties or representations are made of any kind. |
| RE/MAX ROUGE RIVER REALTY LTD. |
|
|

Dir:
647-472-6050
Bus:
905-709-7408
Fax:
905-709-7400
| Virtual Tour | Book Showing | Email a Friend |
Jump To:
At a Glance:
| Type: | Freehold - Detached |
| Area: | Toronto |
| Municipality: | Toronto |
| Neighbourhood: | Woburn |
| Style: | 2-Storey |
| Lot Size: | 64.00 x 115.19(Feet) |
| Approximate Age: | 31-50 |
| Tax: | $5,117 |
| Beds: | 4 |
| Baths: | 3 |
| Fireplace: | Y |
| Pool: | None |
Locatin Map:
Payment Calculator:


























