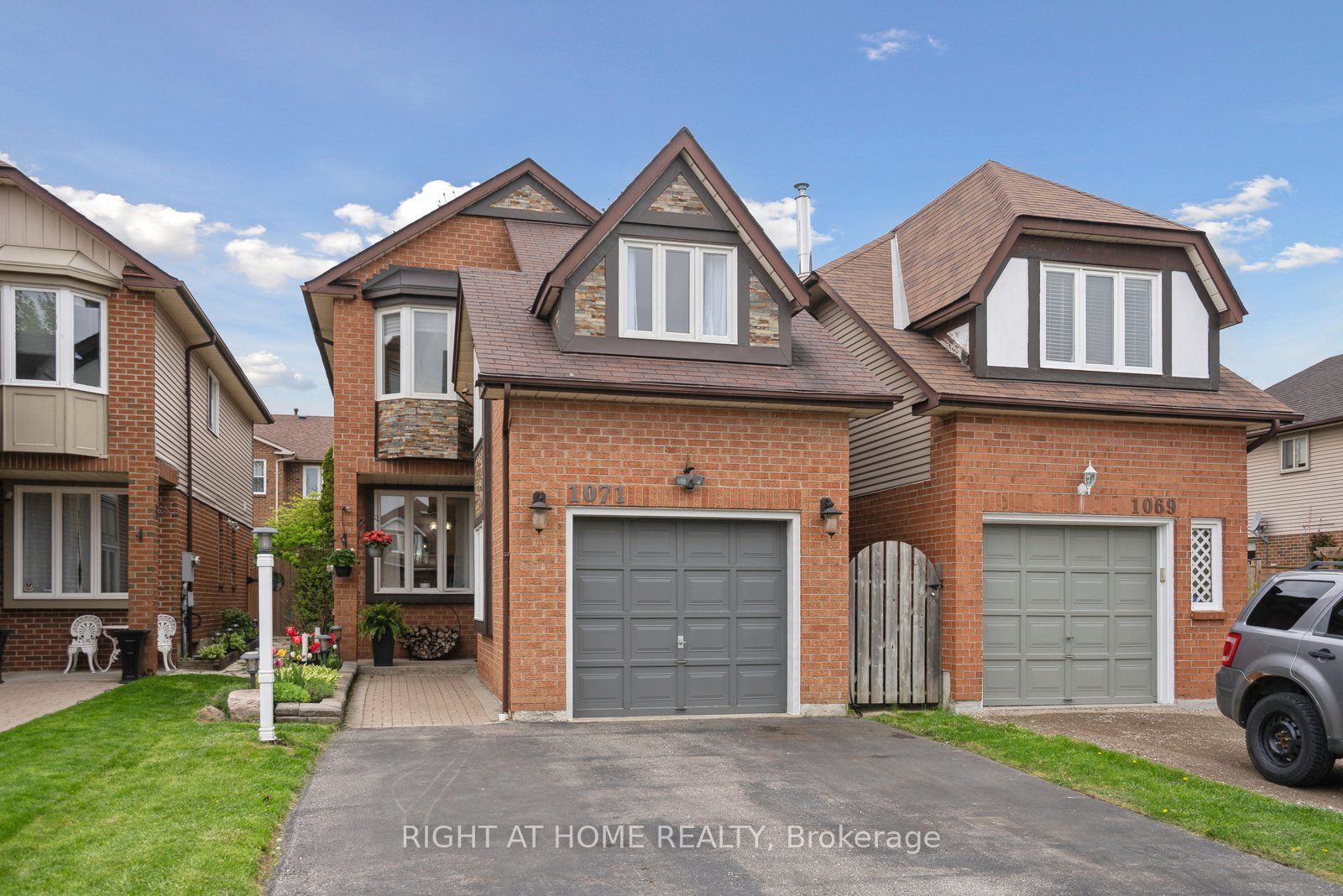$999,900
Available - For Sale
Listing ID: E8322568
1071 Longbow Dr , Pickering, L1V 5W5, Ontario
| Welcome to 1071 Longbow Drive, Liverpool Pickering, A stunning 4 bedroom, John Boddy, Family Home with many modern updated features. Renovated Kitchen with Quartz counter tops, gas stove, hood range, coffee bar, breakfast bar And a Pantry! Gorgeous Hardwood flooring throughout the whole house was installed in 2021.Bright family and dining room off the kitchen, giving you an open concept layout, but maintaining the separation of the kitchen. There is parking available for 5 cars, and the lot features no sidewalk to worry about in the winter! The yard is complete with a sprinkler system AND An irrigation system in place for your gardens and planters, To keep them fresh and watered even on the hottest days. The upper and second level gives you Four generous bedrooms, With a unique layout. The Primary bedroom has double closets, Updated 3 piece Ensuite, freshly painted and boasting Hardwood throughout. The second and third bedrooms have been freshly painted, Have beautiful hardwood and ample closet space. The fourth bedroom is over the garage and features a brick fireplace, Hardwood floors and nice big windows. The Finished Basement is complete with a second living room, laundry room and an office. The fireplace slides out of place to provide you with more storage space. The fenced yard, is perfect for summer family gatherings, Rain or shine with a hard top roof over the sitting area. This Home has it all and is waiting for the next family to fill it with new memories. Easy access to GO Transit, bus routes, 401, shopping. Come explore the area and Home to see all they have to offer. The Family Home you have been waiting for. |
| Extras: Sprinkler and irrigation system, internet hardwired throughout home cad 5, sensor light on stairs to basement, central vacuum sweeper vents on every level. Floor Plans coming |
| Price | $999,900 |
| Taxes: | $5350.39 |
| Address: | 1071 Longbow Dr , Pickering, L1V 5W5, Ontario |
| Lot Size: | 24.61 x 104.00 (Feet) |
| Directions/Cross Streets: | Rambleberry And Dixie |
| Rooms: | 11 |
| Rooms +: | 3 |
| Bedrooms: | 4 |
| Bedrooms +: | 1 |
| Kitchens: | 0 |
| Family Room: | Y |
| Basement: | Finished, Full |
| Property Type: | Detached |
| Style: | 2-Storey |
| Exterior: | Alum Siding, Brick |
| Garage Type: | Attached |
| (Parking/)Drive: | Pvt Double |
| Drive Parking Spaces: | 4 |
| Pool: | None |
| Other Structures: | Garden Shed |
| Property Features: | Fenced Yard, Park, Public Transit, School |
| Fireplace/Stove: | Y |
| Heat Source: | Gas |
| Heat Type: | Forced Air |
| Central Air Conditioning: | Central Air |
| Sewers: | Sewers |
| Water: | Municipal |
$
%
Years
This calculator is for demonstration purposes only. Always consult a professional
financial advisor before making personal financial decisions.
| Although the information displayed is believed to be accurate, no warranties or representations are made of any kind. |
| RIGHT AT HOME REALTY |
|
|

Dir:
647-472-6050
Bus:
905-709-7408
Fax:
905-709-7400
| Virtual Tour | Book Showing | Email a Friend |
Jump To:
At a Glance:
| Type: | Freehold - Detached |
| Area: | Durham |
| Municipality: | Pickering |
| Neighbourhood: | Liverpool |
| Style: | 2-Storey |
| Lot Size: | 24.61 x 104.00(Feet) |
| Tax: | $5,350.39 |
| Beds: | 4+1 |
| Baths: | 3 |
| Fireplace: | Y |
| Pool: | None |
Locatin Map:
Payment Calculator:


























