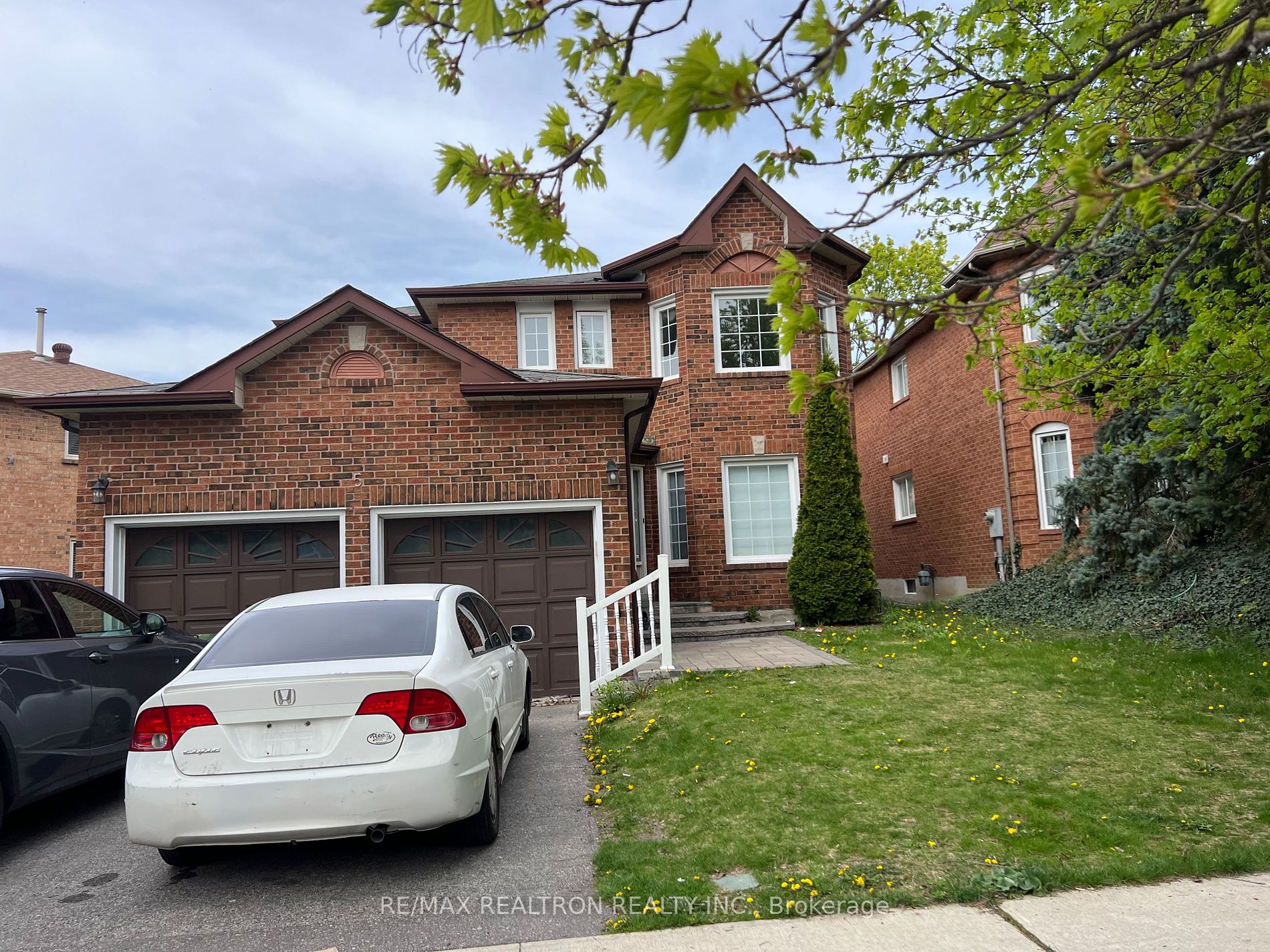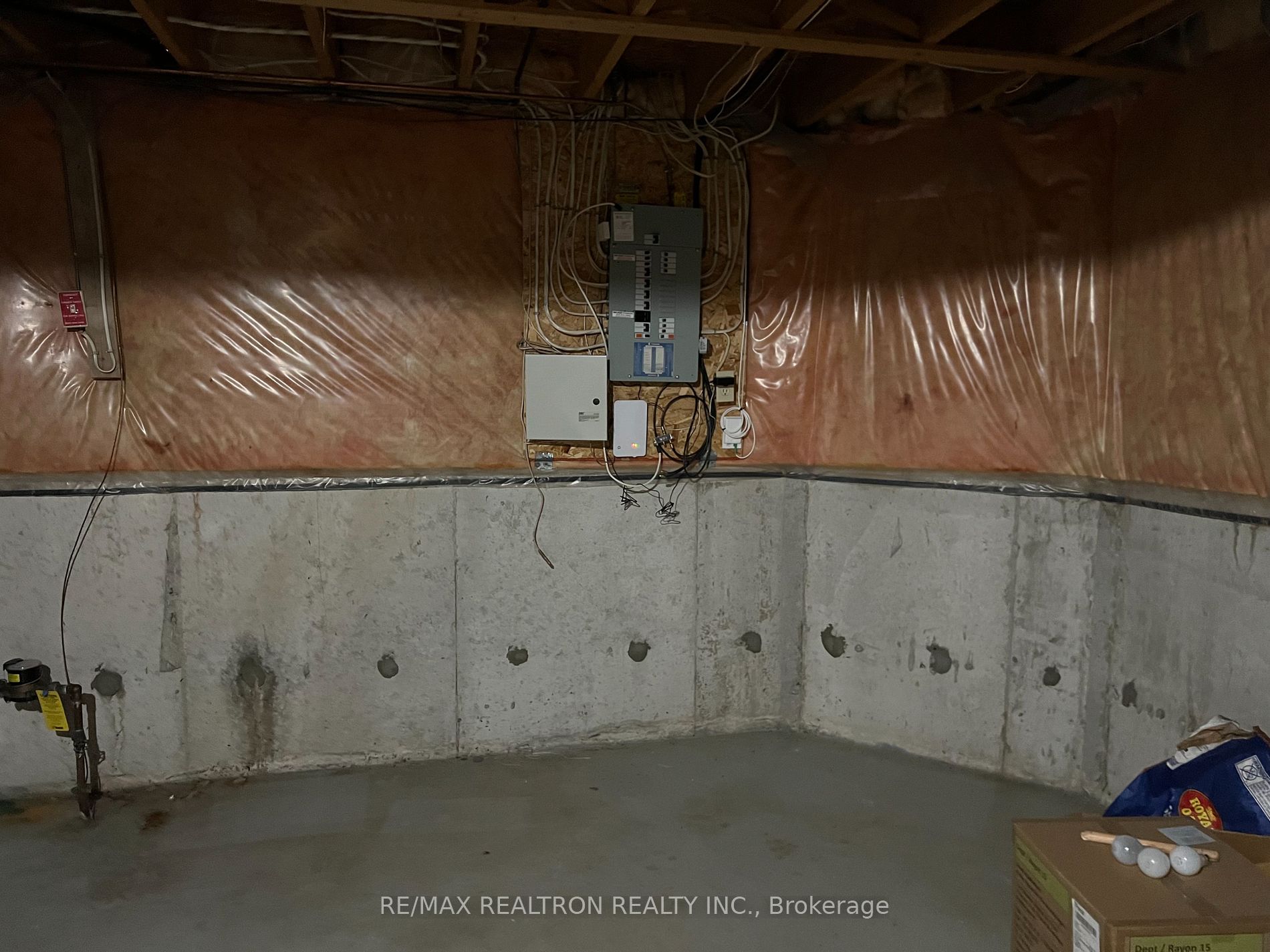$1,199,000
Available - For Sale
Listing ID: E8322974
5 Cromwell Rd , Toronto, M1J 3N1, Ontario
| Double car garage with 4 Bedrooms and 4 bathrooms. Huge potential for a up a upsize buyer who is thinking of upgrading from Bungalow to 2 storey houses. it has separate living, a separate dining, huge family room with fire place, a modern kitchen and breakfast area on the main floor. The mainfloor has one 3pc bath and a powder room, which is a great convenience for an elderly parent. Second level has 4 big bedrooms and 2 full bathrooms. close to schools and TTC. must see to appreciate. |
| Price | $1,199,000 |
| Taxes: | $4300.00 |
| Address: | 5 Cromwell Rd , Toronto, M1J 3N1, Ontario |
| Lot Size: | 40.03 x 101.39 (Feet) |
| Directions/Cross Streets: | Kingston & Guildwood Pway |
| Rooms: | 10 |
| Bedrooms: | 4 |
| Bedrooms +: | |
| Kitchens: | 1 |
| Family Room: | Y |
| Basement: | Unfinished |
| Property Type: | Detached |
| Style: | 2-Storey |
| Exterior: | Brick |
| Garage Type: | Attached |
| (Parking/)Drive: | Pvt Double |
| Drive Parking Spaces: | 2 |
| Pool: | None |
| Approximatly Square Footage: | 2000-2500 |
| Property Features: | Fenced Yard, Park, Place Of Worship, Public Transit, School |
| Fireplace/Stove: | Y |
| Heat Source: | Gas |
| Heat Type: | Forced Air |
| Central Air Conditioning: | Central Air |
| Laundry Level: | Main |
| Sewers: | Sewers |
| Water: | Municipal |
$
%
Years
This calculator is for demonstration purposes only. Always consult a professional
financial advisor before making personal financial decisions.
| Although the information displayed is believed to be accurate, no warranties or representations are made of any kind. |
| RE/MAX REALTRON REALTY INC. |
|
|

Dir:
647-472-6050
Bus:
905-709-7408
Fax:
905-709-7400
| Book Showing | Email a Friend |
Jump To:
At a Glance:
| Type: | Freehold - Detached |
| Area: | Toronto |
| Municipality: | Toronto |
| Neighbourhood: | Guildwood |
| Style: | 2-Storey |
| Lot Size: | 40.03 x 101.39(Feet) |
| Tax: | $4,300 |
| Beds: | 4 |
| Baths: | 4 |
| Fireplace: | Y |
| Pool: | None |
Locatin Map:
Payment Calculator:





















