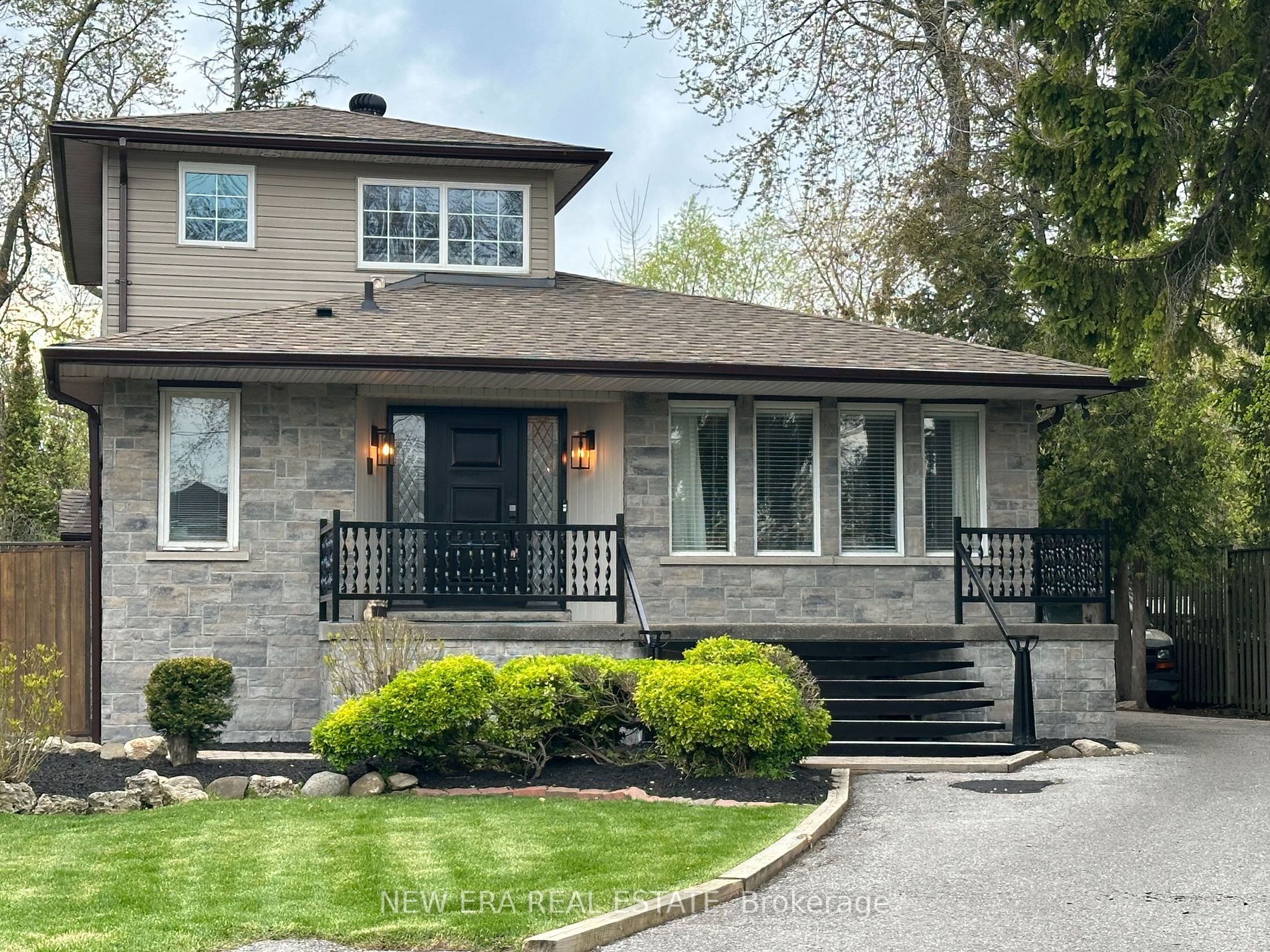$1,749,900
Available - For Sale
Listing ID: E8323554
30 Morningside Ave , Toronto, M1E 3C1, Ontario
| OPPORTUNITY OF A LIFETIME! Unique Property in Prime Guildwood Community steps away from lake view. Amazing Opportunity for Extended Family & Potential Rental Income. 3 + 2 Bedroom & 4 bath Two Story Home w attached 2 Level Cottage sitting on approx. 3/4 Acres with potential to build a Second Home. Gorgeous Reno'd Open Concept Kitchen w Custom Pizza Oven, Hibachi Grill, S/S Appliances & W/O to 16x24' Deck. Primary w Electric Fireplace, W/O to Balcony & Ensuite with Heated Floors. Basement feat. Separate Entrance to 1 bedroom & 1 bath Apt, another Separate Entrance to Bachelor Apt. w Kitchenette. 2 Laundry Areas one is Coin-operated. TO ENTICE YOU EVEN MORE, there's a 2 Level Bachelor Logged Cottage AND it doesn't stop there, you have approx 2000 sf Heated Garage/Hobby Shop w 2pc Washroom & 240 Amp Service. Parking up to 8 cars inside and 15 Cars outdoors. THE POTENTIAL FOR THIS PROPERTY IS ENDLESS!! |
| Extras: Upgrades 2023 (HE Furnace W HRV Unit, B/ment Carpet & Paint), 2020 (Windows & Front Door), Last 5-7 years (incl. Roof. Custom Kitchen, Hardwood on Staircase & Bed/Rms, Primary Ensuite W Heated Floors, Double Rain Shower & Jets & MF Bath) |
| Price | $1,749,900 |
| Taxes: | $5030.00 |
| Address: | 30 Morningside Ave , Toronto, M1E 3C1, Ontario |
| Directions/Cross Streets: | Guildwood Pkwy & Morninside |
| Rooms: | 6 |
| Rooms +: | 3 |
| Bedrooms: | 3 |
| Bedrooms +: | 3 |
| Kitchens: | 1 |
| Kitchens +: | 2 |
| Family Room: | N |
| Basement: | Apartment, Finished |
| Property Type: | Detached |
| Style: | 2-Storey |
| Exterior: | Brick, Vinyl Siding |
| Garage Type: | Detached |
| (Parking/)Drive: | Private |
| Drive Parking Spaces: | 12 |
| Pool: | None |
| Other Structures: | Aux Residences |
| Property Features: | Fenced Yard, Lake/Pond, Park, Place Of Worship, Public Transit, School |
| Fireplace/Stove: | Y |
| Heat Source: | Gas |
| Heat Type: | Forced Air |
| Central Air Conditioning: | Central Air |
| Sewers: | Sewers |
| Water: | Municipal |
$
%
Years
This calculator is for demonstration purposes only. Always consult a professional
financial advisor before making personal financial decisions.
| Although the information displayed is believed to be accurate, no warranties or representations are made of any kind. |
| NEW ERA REAL ESTATE |
|
|

Dir:
647-472-6050
Bus:
905-709-7408
Fax:
905-709-7400
| Virtual Tour | Book Showing | Email a Friend |
Jump To:
At a Glance:
| Type: | Freehold - Detached |
| Area: | Toronto |
| Municipality: | Toronto |
| Neighbourhood: | Guildwood |
| Style: | 2-Storey |
| Tax: | $5,030 |
| Beds: | 3+3 |
| Baths: | 6 |
| Fireplace: | Y |
| Pool: | None |
Locatin Map:
Payment Calculator:


























