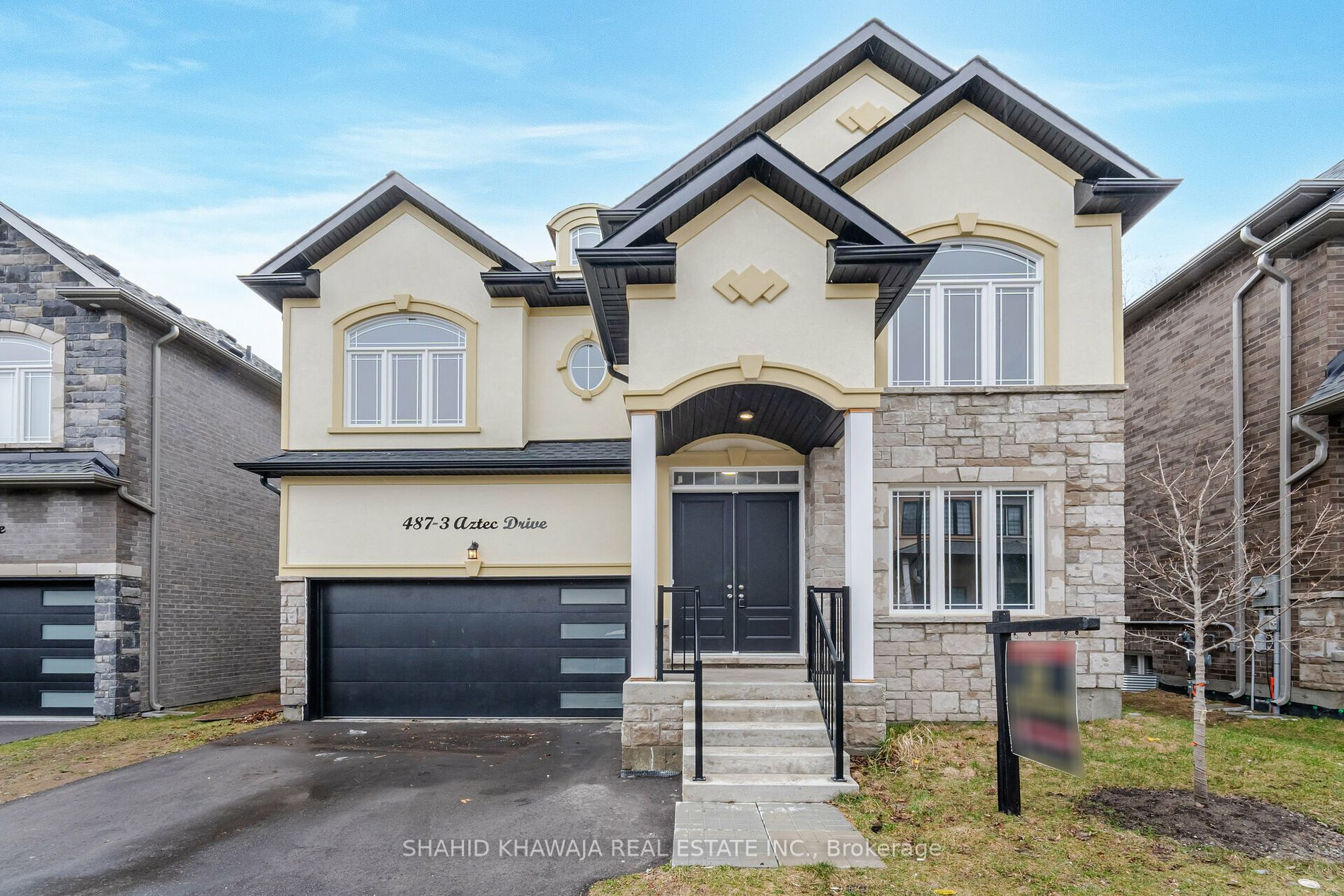$1,369,888
Available - For Sale
Listing ID: E8323766
3-487 Aztec Dr , Oshawa, L1J 7S7, Ontario
| * View Tour* Quality Custom Built By Modeno Homes* Brand New Absolute Show Stopper Detached W/ Dbl Car Garage * 5 bedroom + 4 Full Bath & Legal Finished Walk-out Basement W/separate side Entrance** Nestled in the desirable North Whitby-Oshawa ** Media Loft on (2nd Flr)** $$ spent on Upgrade** Premium Stone/Stucco Elevation ,Solid wood Dbl Door Entrance W/10FT Smooth Ceiling , Pot Lights & H/W Flrs Thru-Out ,Esthetic Wood Ceiling w Spindles At The Front Covered Porch Gives you An Extra Space to Enjoy Outdrs*This Sun-Filled Property Offrs Bright Living & Dinning room Boasting tray Ceiling*Fmly Rm W/ Huge Flr-To-ceiling Custom Marble Fireplace*Designer Style Modern Kitchen Designed W/ Lots of Tall Cabinets,Center Island W/ extended Bar ,4 Glass Cabinet for A chic Extra Pantry Space *Eat in Kitchen space Provides Convenience & Are Perfect for Culinary Delights W W/O to Deck*Custom Iron Spindles On staircase * Grand Dbl Door Entrance to Primry Bdrm w/ W/I closets Spa Like 6pc Ensuite |
| Extras: Generous Size Bdrms Each W/ Closet Space & Shares 2 5pc Bath ,Legal Bsmnt Completes this home W/2 Bdrms , Huge Rec Area W/Walk-Out to Backyard ,Modern Kitchenet & Full 4pc Bath Perfect for Future Potential Income, Mins to Hwy's UOIT & DC |
| Price | $1,369,888 |
| Taxes: | $5200.00 |
| Address: | 3-487 Aztec Dr , Oshawa, L1J 7S7, Ontario |
| Lot Size: | 45.00 x 89.00 (Feet) |
| Directions/Cross Streets: | Thornton Rd & Rossland Rd |
| Rooms: | 10 |
| Rooms +: | 3 |
| Bedrooms: | 4 |
| Bedrooms +: | 3 |
| Kitchens: | 1 |
| Kitchens +: | 1 |
| Family Room: | Y |
| Basement: | Finished, Sep Entrance |
| Approximatly Age: | 0-5 |
| Property Type: | Detached |
| Style: | 2-Storey |
| Exterior: | Stone, Stucco/Plaster |
| Garage Type: | Attached |
| (Parking/)Drive: | Pvt Double |
| Drive Parking Spaces: | 2 |
| Pool: | None |
| Approximatly Age: | 0-5 |
| Approximatly Square Footage: | 2500-3000 |
| Fireplace/Stove: | Y |
| Heat Source: | Gas |
| Heat Type: | Forced Air |
| Central Air Conditioning: | None |
| Sewers: | Sewers |
| Water: | Municipal |
| Utilities-Cable: | Y |
| Utilities-Hydro: | Y |
| Utilities-Gas: | Y |
$
%
Years
This calculator is for demonstration purposes only. Always consult a professional
financial advisor before making personal financial decisions.
| Although the information displayed is believed to be accurate, no warranties or representations are made of any kind. |
| SHAHID KHAWAJA REAL ESTATE INC. |
|
|

Dir:
647-472-6050
Bus:
905-709-7408
Fax:
905-709-7400
| Virtual Tour | Book Showing | Email a Friend |
Jump To:
At a Glance:
| Type: | Freehold - Detached |
| Area: | Durham |
| Municipality: | Oshawa |
| Neighbourhood: | McLaughlin |
| Style: | 2-Storey |
| Lot Size: | 45.00 x 89.00(Feet) |
| Approximate Age: | 0-5 |
| Tax: | $5,200 |
| Beds: | 4+3 |
| Baths: | 5 |
| Fireplace: | Y |
| Pool: | None |
Locatin Map:
Payment Calculator:


























