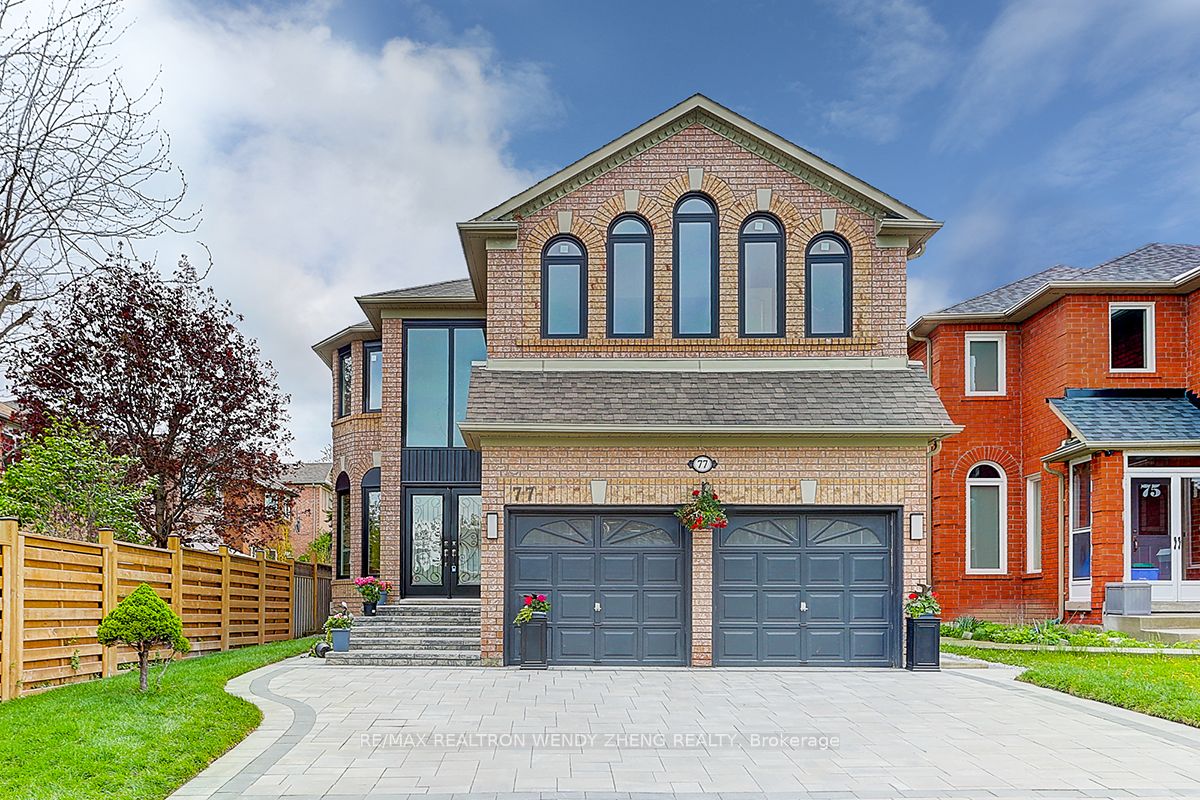$1,899,000
Available - For Sale
Listing ID: N8320734
77 Redstone Rd , Richmond Hill, L4S 1T7, Ontario
| Rouge Woods' Rarely Offered Closed-To 3,000 Sqf, 5 Brs Newly Renovated Detached W/ 3 Full Baths On 2nd, One Of The Only Few Builder's Upgraded Fl-To-Ceiling Grand Entry Dr & Window On The Street To Showcase Your Pride Of Ownership! Chandelier Over 18' Soaring Ceiling Foyer, 9' Raised All NEW Smooth Ceiling W/ Tons Of Pot Lights On Main, All NEW Wide Plank Hardwood & 2'x4' Large Gleaming Porcelain Throughout, Living Rm Looks Through Designed Large Opening On Curved Wall, NEW Contemporary Contrasting Cabinet W/ Stone Countertop & Matching Backsplash In Kitchen, Breakfast Walk Out To Patio, Fl-Matching NEW Stair W/ Ornamental Wrought Iron Balusters, Glass Dr Shower, Freestanding Tub, Backlit Mirror & Long Double Sink Vanity In Primary Br's NEW 5 Pcs Ensuite Bath, All 5 Good Sized Brs & A Total Of 2 Walk-In Closets & 3 Updated Baths. NEW Expanded Triple Lane Interlock Driveway, Stone Steps & Front Yard Lawn, Replaced Furnace (22), Many Fences & All Modern Black Exterior Windows/French Front Dr/Patio Sliding Dr (21). Within Steps To Ontario's Top Bayview Ss (8/739). |
| Price | $1,899,000 |
| Taxes: | $7758.00 |
| Address: | 77 Redstone Rd , Richmond Hill, L4S 1T7, Ontario |
| Lot Size: | 39.37 x 109.91 (Feet) |
| Directions/Cross Streets: | Bayview/Major Mackenzie |
| Rooms: | 10 |
| Bedrooms: | 5 |
| Bedrooms +: | |
| Kitchens: | 1 |
| Family Room: | Y |
| Basement: | Full |
| Property Type: | Detached |
| Style: | 2-Storey |
| Exterior: | Brick |
| Garage Type: | Attached |
| Drive Parking Spaces: | 5 |
| Pool: | None |
| Fireplace/Stove: | Y |
| Heat Source: | Gas |
| Heat Type: | Forced Air |
| Central Air Conditioning: | Central Air |
| Sewers: | Sewers |
| Water: | Municipal |
$
%
Years
This calculator is for demonstration purposes only. Always consult a professional
financial advisor before making personal financial decisions.
| Although the information displayed is believed to be accurate, no warranties or representations are made of any kind. |
| RE/MAX REALTRON WENDY ZHENG REALTY |
|
|

Dir:
647-472-6050
Bus:
905-709-7408
Fax:
905-709-7400
| Virtual Tour | Book Showing | Email a Friend |
Jump To:
At a Glance:
| Type: | Freehold - Detached |
| Area: | York |
| Municipality: | Richmond Hill |
| Neighbourhood: | Rouge Woods |
| Style: | 2-Storey |
| Lot Size: | 39.37 x 109.91(Feet) |
| Tax: | $7,758 |
| Beds: | 5 |
| Baths: | 4 |
| Fireplace: | Y |
| Pool: | None |
Locatin Map:
Payment Calculator:


























