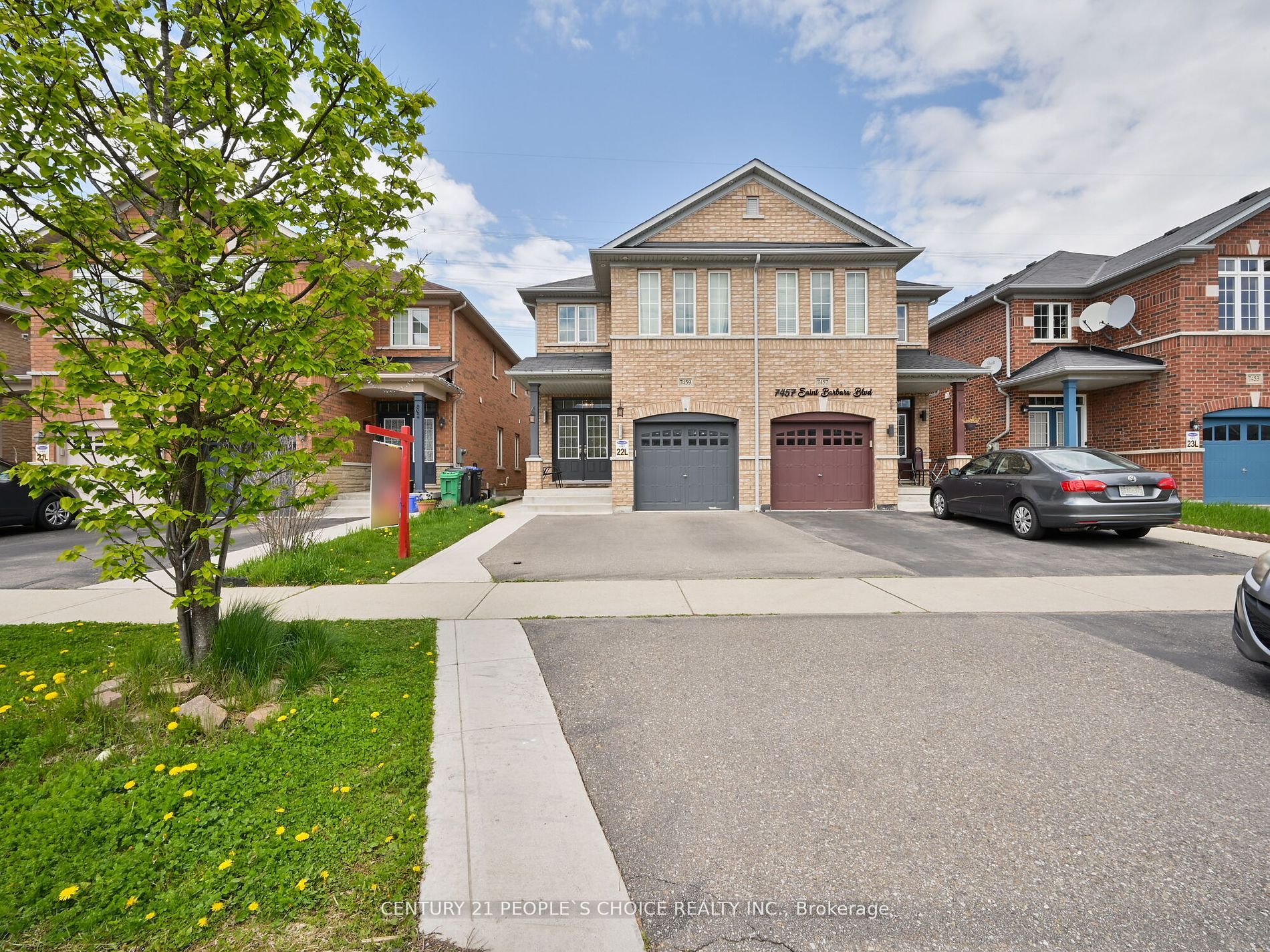$1,249,900
Available - For Sale
Listing ID: W8321410
7459 St. Barbara Blvd , Mississauga, L5W 0G3, Ontario
| Immaculate Semi Detached Approx 2010 Sqft ((4 Bdrm Semi Detached W/ Finished Bsmt)) Double Door Entry// Main Flr W/9 Ft Ceiling + Pot Lights// Oak Stairs// Open Concept// Hwd Flr thru-out Main Floor + 2nd Floor// Upgraded Kitchen w/ Quartz Counter Top + Gas Stove + S/S Appliances + Pantry + Breakfast Area// W/O to Deck from Kitchen// Large Master Bdrm W/ 5 Pcs Ensuite & W/I Closet// Entrance From Garage// Freshly Painted Bsmt// 2nd Laundry Rough-In in Bsmt// Plumbing is done for 2nd Kitchen in Bsmt// Fenced Yard// No House at Back// Close To Hwy 407,401, Heartland Centre, St. Marcellinus Sec School, Mississauga Sec School, Grocery, Banks// |
| Extras: S/S Fridge, S/S Gas Stove, S/S B/I Dishwasher, Washer & Dryer, Cac, All Elf, All Msmt + Tax Provided by Seller Deemed to be Correct but Buyer Verify// |
| Price | $1,249,900 |
| Taxes: | $5403.83 |
| Address: | 7459 St. Barbara Blvd , Mississauga, L5W 0G3, Ontario |
| Lot Size: | 22.50 x 110.05 (Feet) |
| Directions/Cross Streets: | Derry/ Mclaughlin |
| Rooms: | 9 |
| Rooms +: | 1 |
| Bedrooms: | 4 |
| Bedrooms +: | 1 |
| Kitchens: | 1 |
| Family Room: | Y |
| Basement: | Finished, Sep Entrance |
| Property Type: | Semi-Detached |
| Style: | 2-Storey |
| Exterior: | Brick |
| Garage Type: | Built-In |
| (Parking/)Drive: | Private |
| Drive Parking Spaces: | 2 |
| Pool: | None |
| Approximatly Square Footage: | 2000-2500 |
| Property Features: | Fenced Yard, Other, Park, Public Transit, School |
| Fireplace/Stove: | N |
| Heat Source: | Gas |
| Heat Type: | Forced Air |
| Central Air Conditioning: | Central Air |
| Central Vac: | N |
| Laundry Level: | Upper |
| Elevator Lift: | N |
| Sewers: | Sewers |
| Water: | Municipal |
$
%
Years
This calculator is for demonstration purposes only. Always consult a professional
financial advisor before making personal financial decisions.
| Although the information displayed is believed to be accurate, no warranties or representations are made of any kind. |
| CENTURY 21 PEOPLE`S CHOICE REALTY INC. |
|
|

Dir:
647-472-6050
Bus:
905-709-7408
Fax:
905-709-7400
| Virtual Tour | Book Showing | Email a Friend |
Jump To:
At a Glance:
| Type: | Freehold - Semi-Detached |
| Area: | Peel |
| Municipality: | Mississauga |
| Neighbourhood: | Meadowvale Village |
| Style: | 2-Storey |
| Lot Size: | 22.50 x 110.05(Feet) |
| Tax: | $5,403.83 |
| Beds: | 4+1 |
| Baths: | 4 |
| Fireplace: | N |
| Pool: | None |
Locatin Map:
Payment Calculator:


























