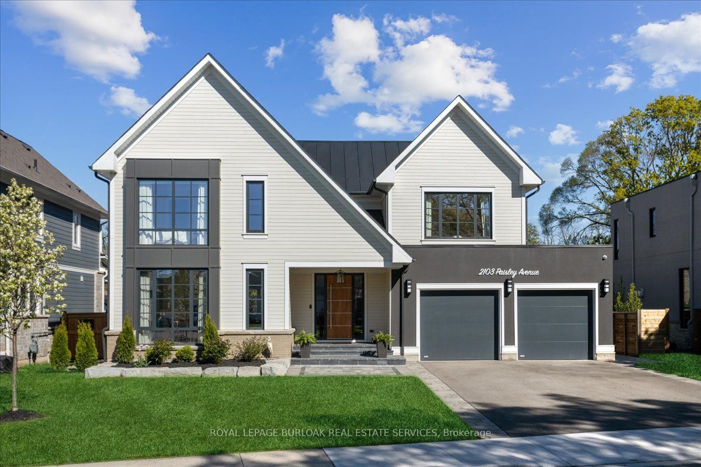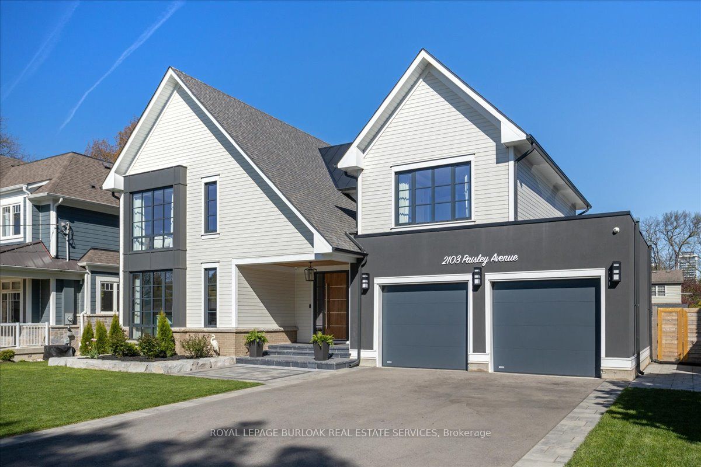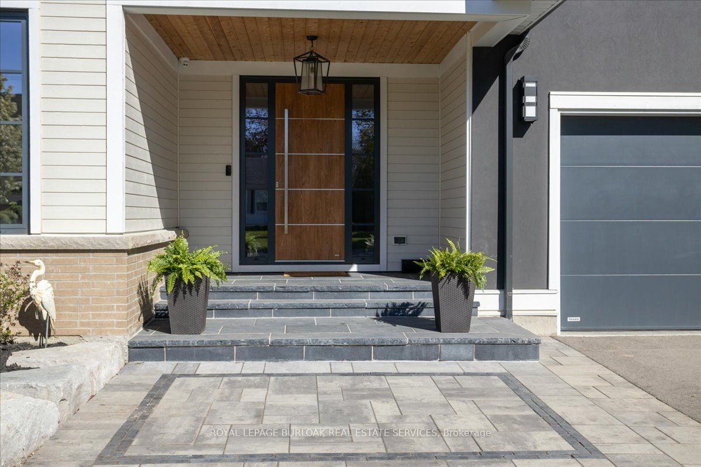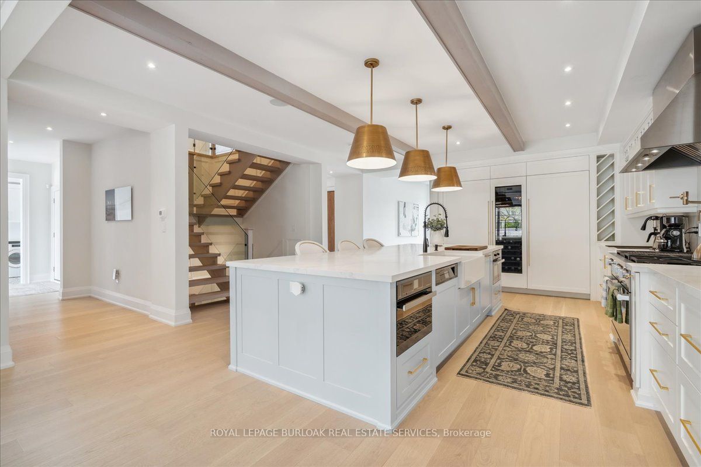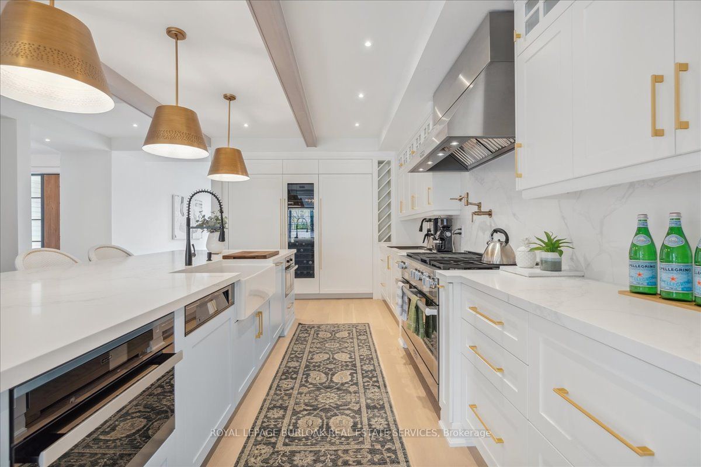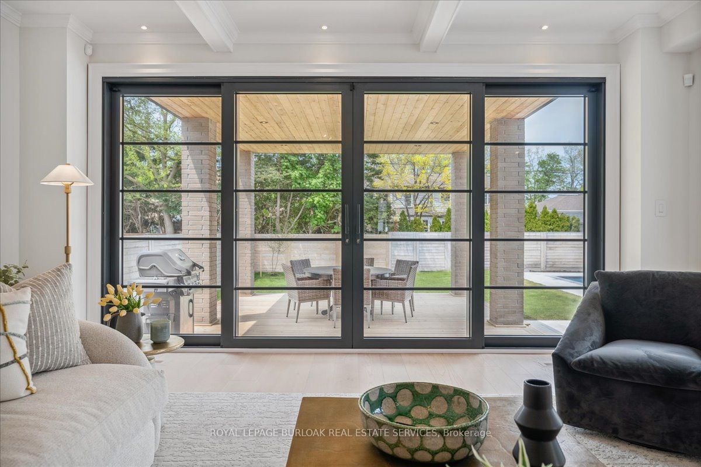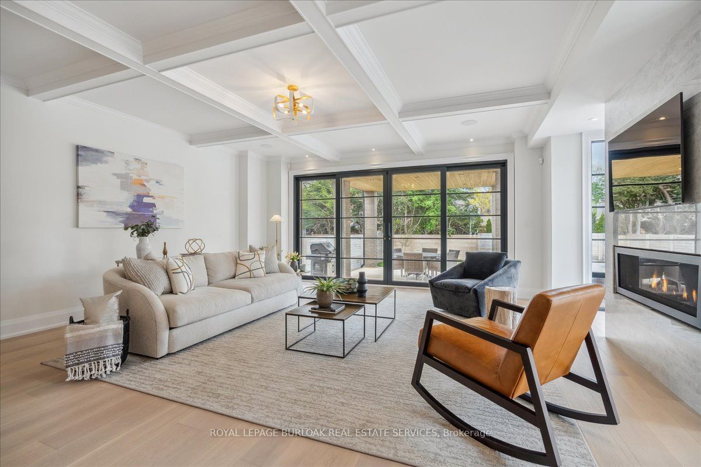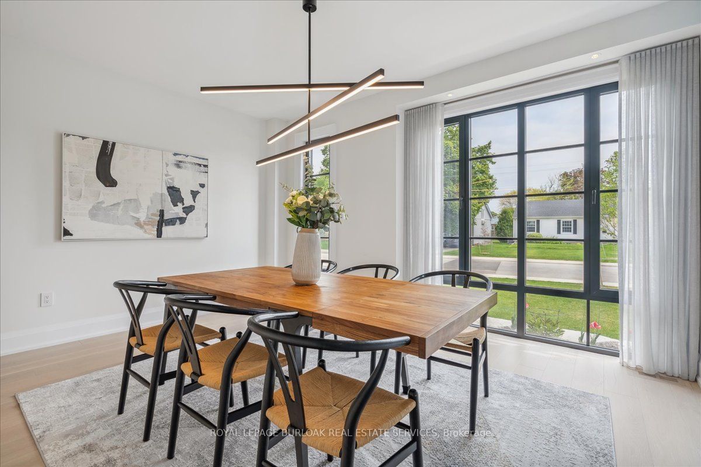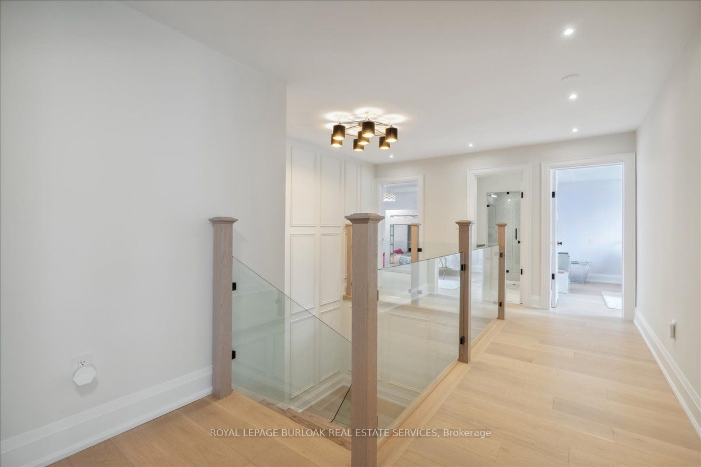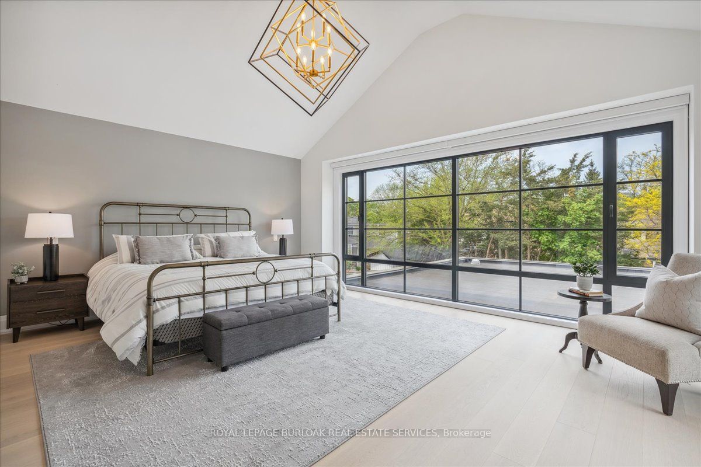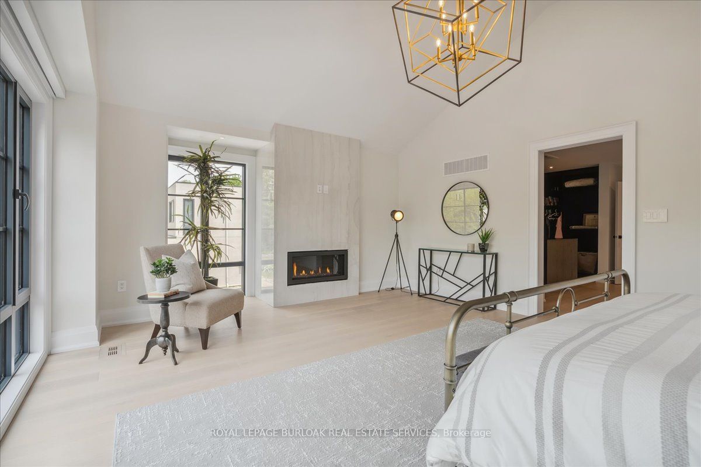$3,495,000
Available - For Sale
Listing ID: W8321566
2103 Paisley Ave , Burlington, L7R 1W1, Ontario
| An exceptional newly built custom modern home on a large lot in the heart of dwtn. Meticulously crafted this architectural gem presents over 4000 sq ft of living space with an exquisite blend of Modern Farmhouse design & luxurious living. 4+1 bdrms & 4.5 baths, open-concept high-ceiling great room seamlessly integrates the gourmet kitchen & family rm, forming the heart of the home. Separate dining room features built-ins & large wdws. High-end finishes include all Miele appls, wide plank hardwood flrs, coffered ceilings, glass railings, extravagant lighting & spa-like baths. Master suite features a cathedral ceiling, a gas fireplace, a gorgeous ensuite & walk-in closet with custom built-ins. Finished basement with above-grade windows, a recreational area,a bedrm & a 3-piece bath. Floor-to-ceiling patio doors with outdoors views to the spacious backyard that includes a covered porch, huge deck, stone patio & inground pool. Walkable to dwtn, schools, shops & the lake. A rare find! |
| Price | $3,495,000 |
| Taxes: | $12353.00 |
| Address: | 2103 Paisley Ave , Burlington, L7R 1W1, Ontario |
| Lot Size: | 68.00 x 136.00 (Feet) |
| Acreage: | < .50 |
| Directions/Cross Streets: | Brant/Blairholm/Deyncourt |
| Rooms: | 7 |
| Rooms +: | 2 |
| Bedrooms: | 4 |
| Bedrooms +: | 1 |
| Kitchens: | 1 |
| Family Room: | Y |
| Basement: | Finished, Full |
| Approximatly Age: | 0-5 |
| Property Type: | Detached |
| Style: | 2-Storey |
| Exterior: | Vinyl Siding, Wood |
| Garage Type: | Attached |
| (Parking/)Drive: | Pvt Double |
| Drive Parking Spaces: | 4 |
| Pool: | Inground |
| Approximatly Age: | 0-5 |
| Approximatly Square Footage: | 3500-5000 |
| Property Features: | Fenced Yard, Hospital, Level, Park, School, Wooded/Treed |
| Fireplace/Stove: | Y |
| Heat Source: | Gas |
| Heat Type: | Forced Air |
| Central Air Conditioning: | Central Air |
| Laundry Level: | Main |
| Sewers: | Sewers |
| Water: | Municipal |
| Utilities-Cable: | A |
| Utilities-Hydro: | Y |
| Utilities-Gas: | Y |
| Utilities-Telephone: | A |
$
%
Years
This calculator is for demonstration purposes only. Always consult a professional
financial advisor before making personal financial decisions.
| Although the information displayed is believed to be accurate, no warranties or representations are made of any kind. |
| ROYAL LEPAGE BURLOAK REAL ESTATE SERVICES |
|
|

Dir:
647-472-6050
Bus:
905-709-7408
Fax:
905-709-7400
| Virtual Tour | Book Showing | Email a Friend |
Jump To:
At a Glance:
| Type: | Freehold - Detached |
| Area: | Halton |
| Municipality: | Burlington |
| Neighbourhood: | Brant |
| Style: | 2-Storey |
| Lot Size: | 68.00 x 136.00(Feet) |
| Approximate Age: | 0-5 |
| Tax: | $12,353 |
| Beds: | 4+1 |
| Baths: | 5 |
| Fireplace: | Y |
| Pool: | Inground |
Locatin Map:
Payment Calculator:

