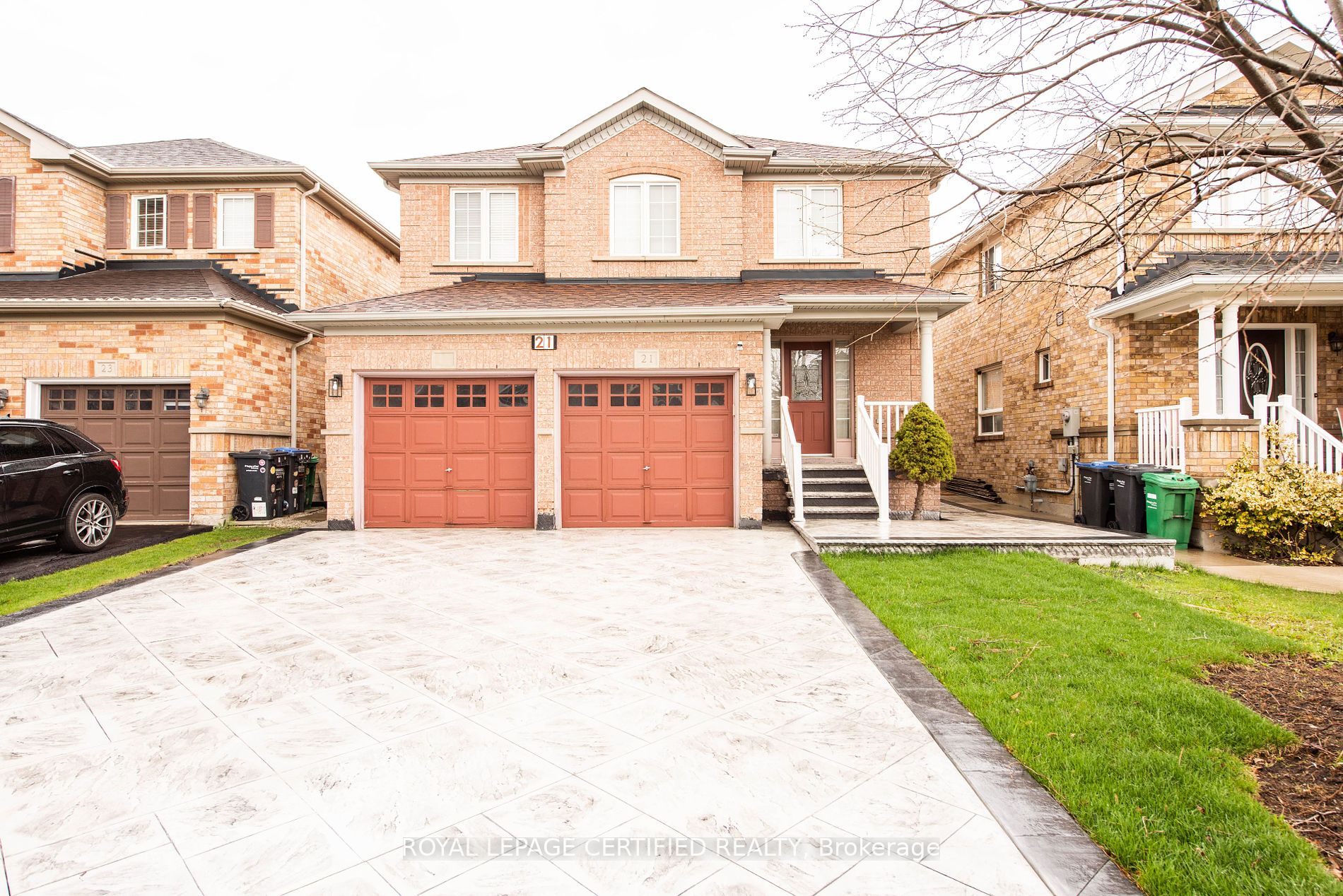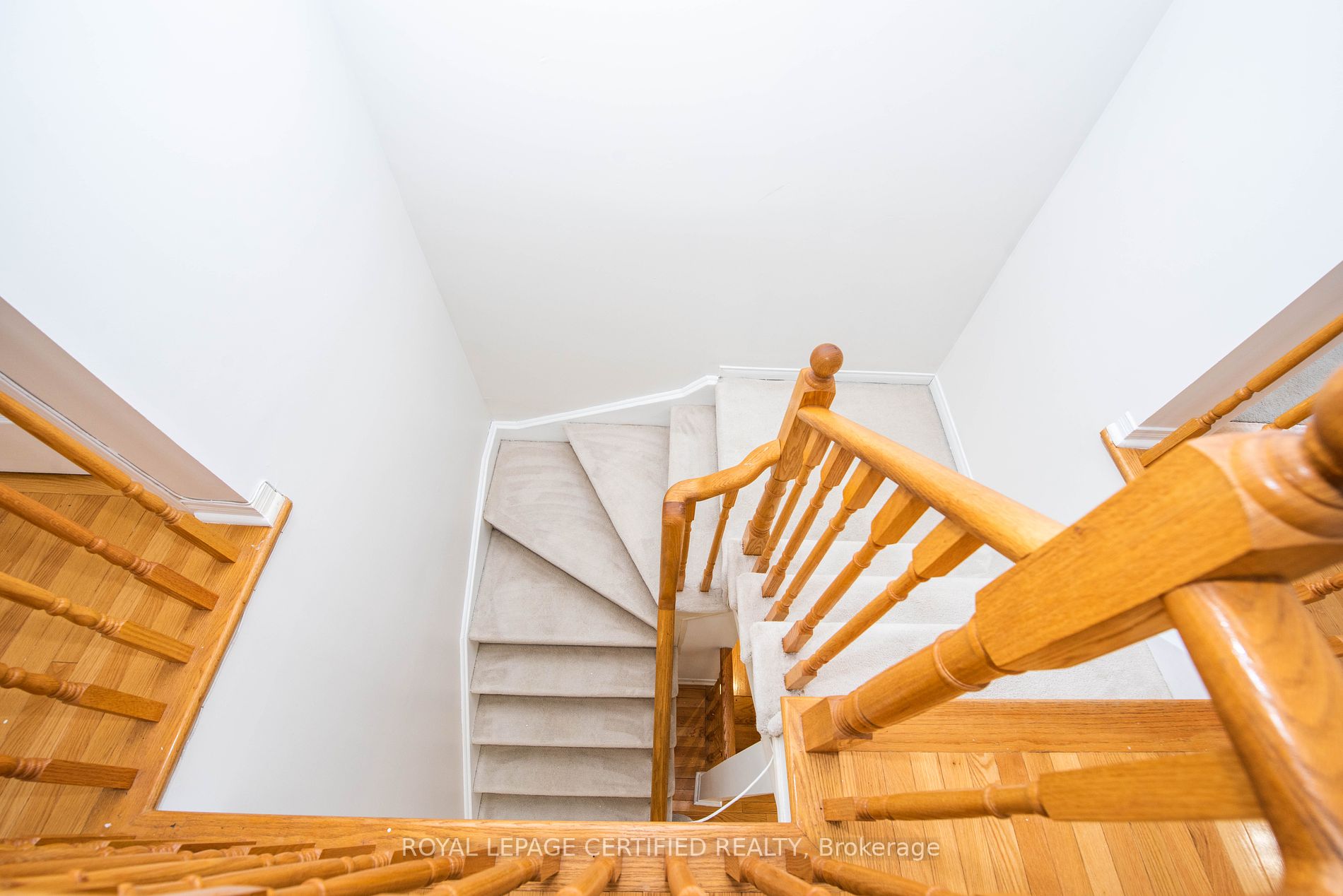$1,099,990
Available - For Sale
Listing ID: W8321682
21 Silver Egret Rd , Brampton, L7A 3P4, Ontario
| Beautiful Detached Home 3+ 1 Bedrooms + Loft + 4 Washrooms with Finished Basement (Rec Room, 1 Bedroom, Kitchen, 3Pc bath, New egress windows) & Separate Entrance from Garage to Basement; Hardwood Floors in Liv./ Dining, Upper Hallway, Loft; Beautifully Eat in Kitchen with Stainless Steel Appliances, Ceramic Backsplashes and Breakfast area Leads to BackYard; Master Bedroom Has 5 Pc Washroom and His/ Her closets; Main Floor Laundry and Access to Power Garage; Freshly Painted. New driveway & concrete in the backyard, New shed in backyard |
| Price | $1,099,990 |
| Taxes: | $4947.12 |
| Address: | 21 Silver Egret Rd , Brampton, L7A 3P4, Ontario |
| Lot Size: | 36.09 x 85.30 (Feet) |
| Directions/Cross Streets: | Sandalwood/ Brisdale |
| Rooms: | 9 |
| Rooms +: | 4 |
| Bedrooms: | 3 |
| Bedrooms +: | 1 |
| Kitchens: | 1 |
| Kitchens +: | 1 |
| Family Room: | N |
| Basement: | Finished, Full |
| Property Type: | Detached |
| Style: | 2-Storey |
| Exterior: | Brick |
| Garage Type: | Built-In |
| (Parking/)Drive: | Pvt Double |
| Drive Parking Spaces: | 4 |
| Pool: | None |
| Fireplace/Stove: | N |
| Heat Source: | Gas |
| Heat Type: | Forced Air |
| Central Air Conditioning: | Central Air |
| Sewers: | Sewers |
| Water: | Municipal |
$
%
Years
This calculator is for demonstration purposes only. Always consult a professional
financial advisor before making personal financial decisions.
| Although the information displayed is believed to be accurate, no warranties or representations are made of any kind. |
| ROYAL LEPAGE CERTIFIED REALTY |
|
|

Dir:
647-472-6050
Bus:
905-709-7408
Fax:
905-709-7400
| Book Showing | Email a Friend |
Jump To:
At a Glance:
| Type: | Freehold - Detached |
| Area: | Peel |
| Municipality: | Brampton |
| Neighbourhood: | Fletcher's Meadow |
| Style: | 2-Storey |
| Lot Size: | 36.09 x 85.30(Feet) |
| Tax: | $4,947.12 |
| Beds: | 3+1 |
| Baths: | 4 |
| Fireplace: | N |
| Pool: | None |
Locatin Map:
Payment Calculator:


























