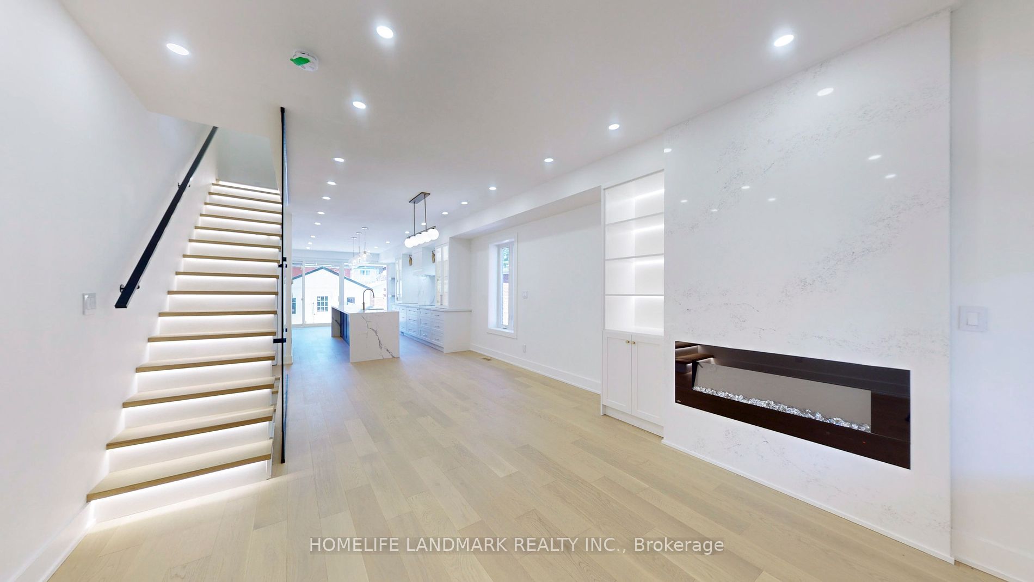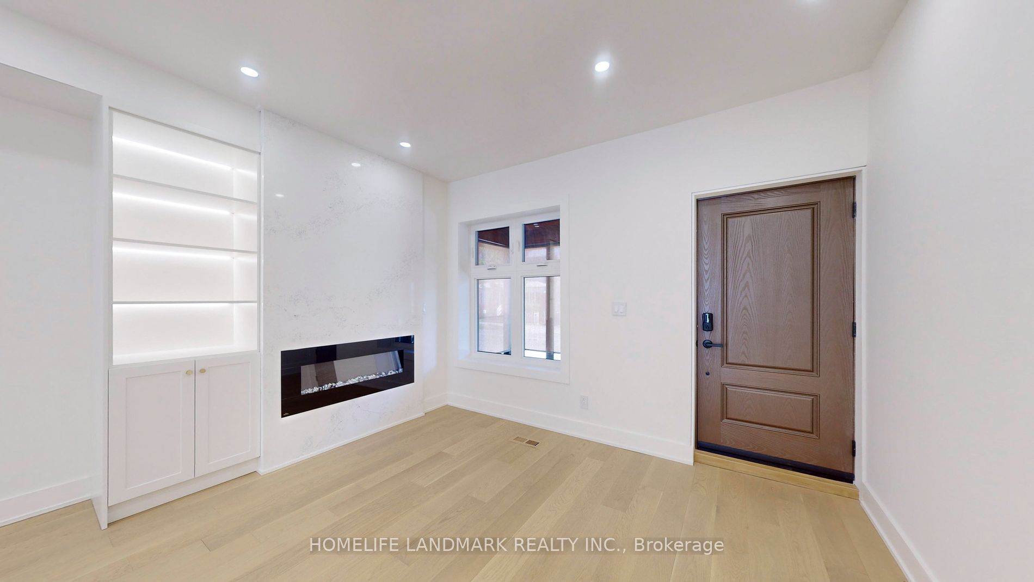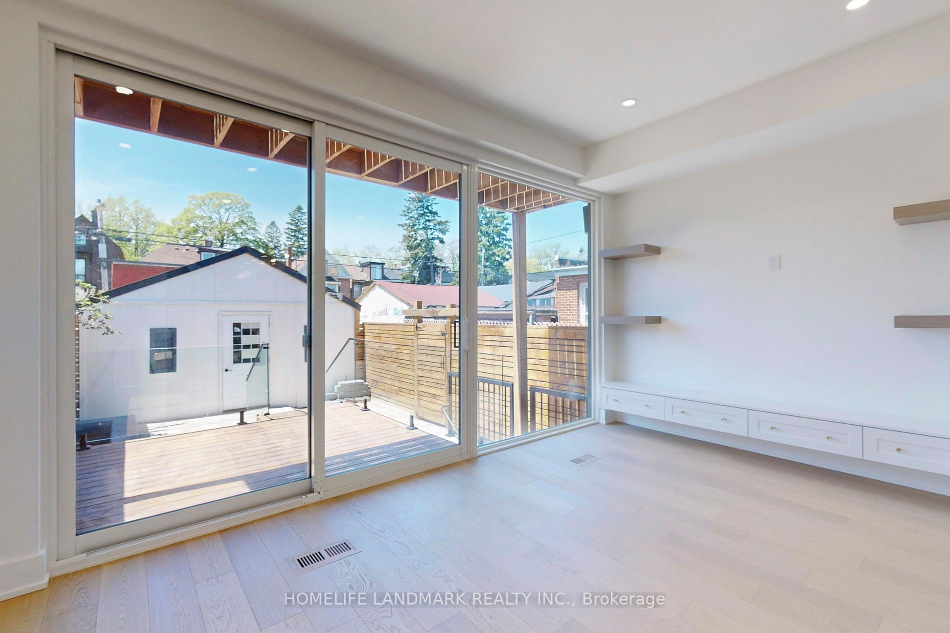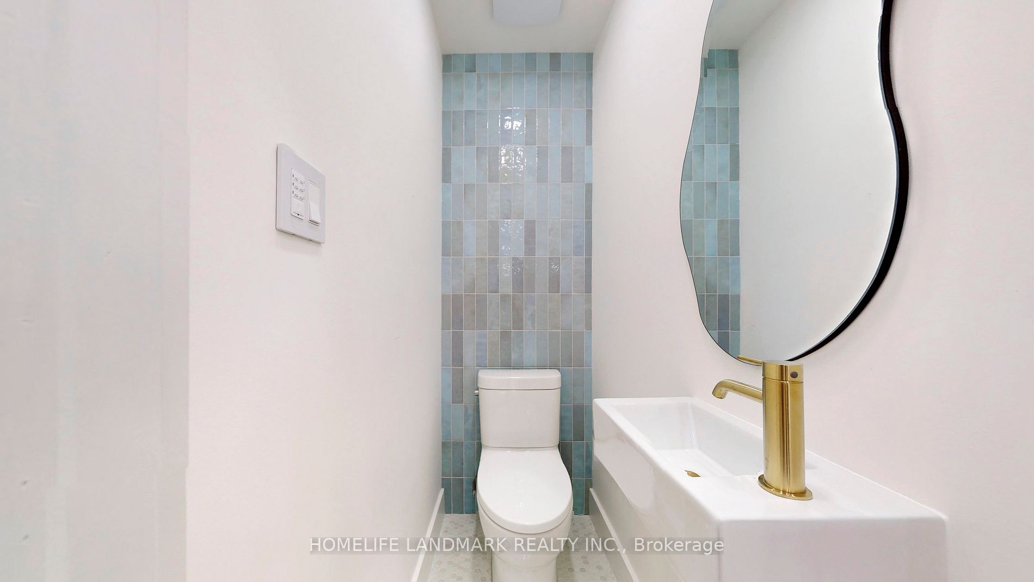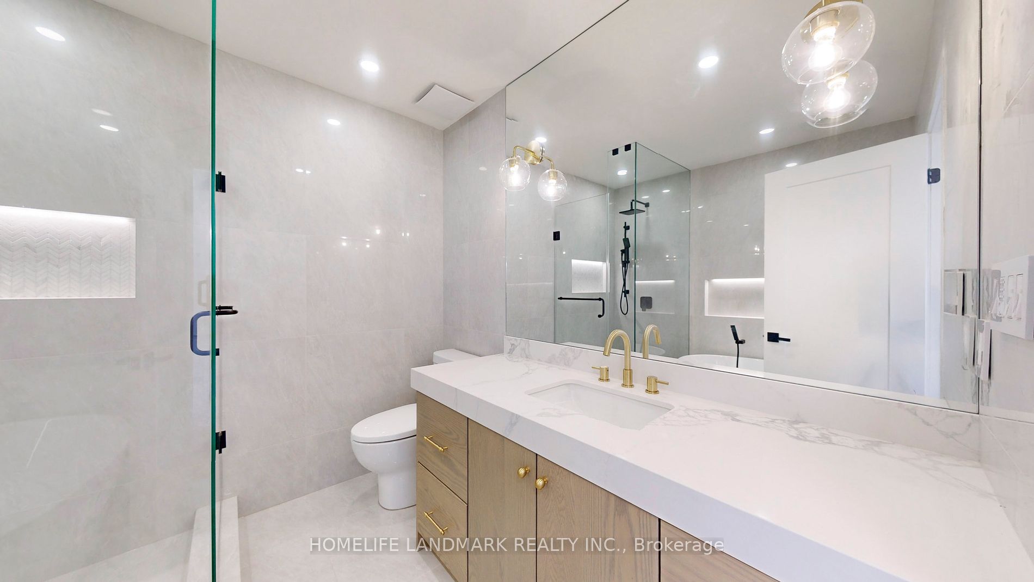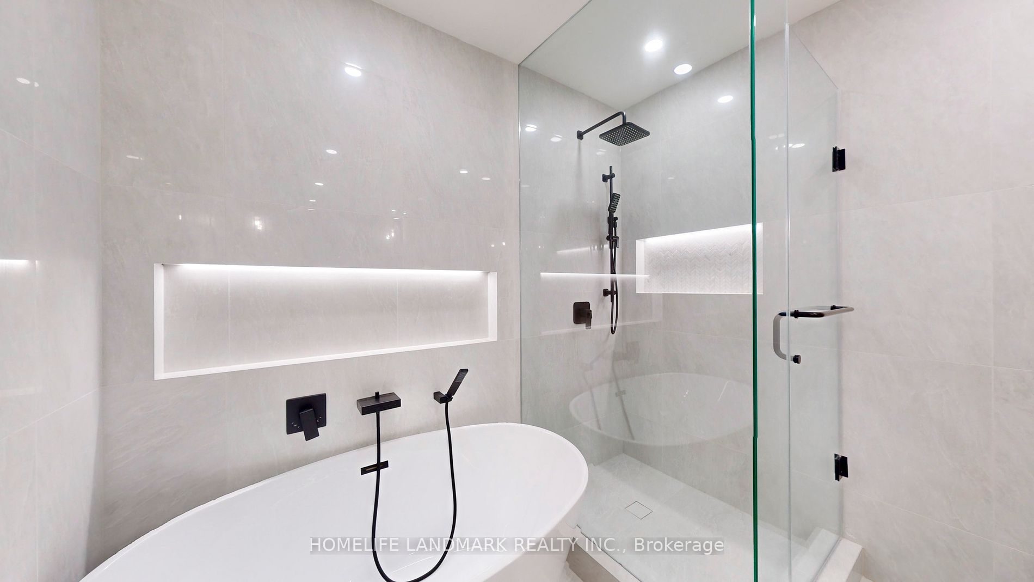$2,089,000
Available - For Sale
Listing ID: W8321724
168 Lansdowne Ave , Toronto, M6K 2V9, Ontario
| Elegant custom upgrade home offers unparalleled craftsmanship and exceptional amenities! Locates On The Best Part Of Lansdowne Directly Across West Lodge Park. Custom design built, upgraded electrical, HVAC, plumbing, and insulation inside out. Step into the main level with an open concept kitchen with a large center island, and a cozy family Rm with enchanting fireplace. Private green outdoor area and convenient D/D garage. The upper level features three spacious Br, 2 Bath, and a full ensuite. The finished full-height Bsmt offers an additional Br with a walkout, along with versatile space for a variety of use. Detached Garage suitable for laneway house build. Walking Distance To Sorauren Farmer's Market And Trendy Shops And Restaurants On Queen West, Dundas West And Roncesvalles. Short Distance To Parkdale Jr & Sr Public School, Shirley St School W/Ymca Daycare, Mary Mccormick Rec Center & Park, Skate Park + Transit At Your Doorstep. Easy Access To Downtown And The Lake! |
| Extras: Detached Garage with EV charging power, 200A Electrical service, 9' ceiling height basement with waterproofing & sump pump, brand new flat Roof, new windows, AC, furnace(2022), new S/S appliances and much more. |
| Price | $2,089,000 |
| Taxes: | $4477.36 |
| Address: | 168 Lansdowne Ave , Toronto, M6K 2V9, Ontario |
| Lot Size: | 18.00 x 110.00 (Feet) |
| Directions/Cross Streets: | Lansdowne & Dundas |
| Rooms: | 9 |
| Bedrooms: | 3 |
| Bedrooms +: | 1 |
| Kitchens: | 1 |
| Family Room: | Y |
| Basement: | Fin W/O, W/O |
| Approximatly Age: | 100+ |
| Property Type: | Detached |
| Style: | 2-Storey |
| Exterior: | Brick, Metal/Side |
| Garage Type: | Detached |
| (Parking/)Drive: | Lane |
| Drive Parking Spaces: | 0 |
| Pool: | None |
| Other Structures: | Aux Residences |
| Approximatly Age: | 100+ |
| Approximatly Square Footage: | 2000-2500 |
| Property Features: | Electric Car, Library, Park, Public Transit, Rec Centre, School |
| Fireplace/Stove: | Y |
| Heat Source: | Gas |
| Heat Type: | Forced Air |
| Central Air Conditioning: | Central Air |
| Laundry Level: | Upper |
| Sewers: | Sewers |
| Water: | Municipal |
| Utilities-Hydro: | Y |
| Utilities-Gas: | Y |
$
%
Years
This calculator is for demonstration purposes only. Always consult a professional
financial advisor before making personal financial decisions.
| Although the information displayed is believed to be accurate, no warranties or representations are made of any kind. |
| HOMELIFE LANDMARK REALTY INC. |
|
|

Dir:
647-472-6050
Bus:
905-709-7408
Fax:
905-709-7400
| Book Showing | Email a Friend |
Jump To:
At a Glance:
| Type: | Freehold - Detached |
| Area: | Toronto |
| Municipality: | Toronto |
| Neighbourhood: | Roncesvalles |
| Style: | 2-Storey |
| Lot Size: | 18.00 x 110.00(Feet) |
| Approximate Age: | 100+ |
| Tax: | $4,477.36 |
| Beds: | 3+1 |
| Baths: | 4 |
| Fireplace: | Y |
| Pool: | None |
Locatin Map:
Payment Calculator:

