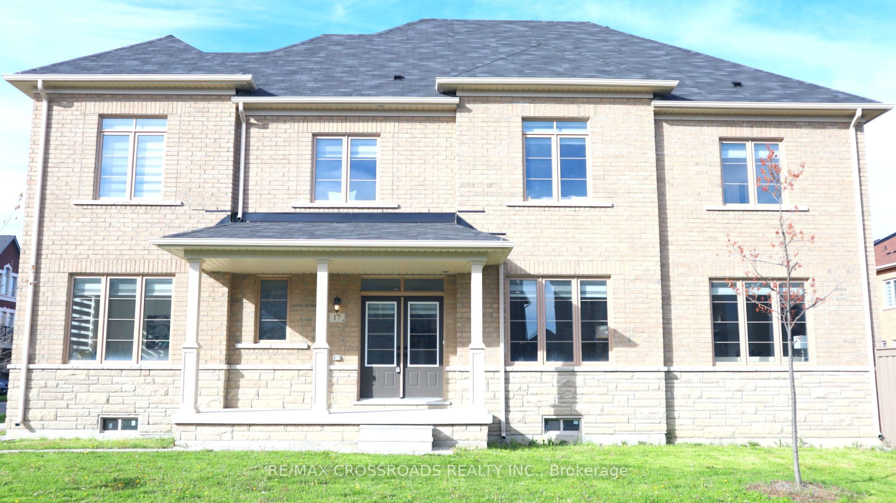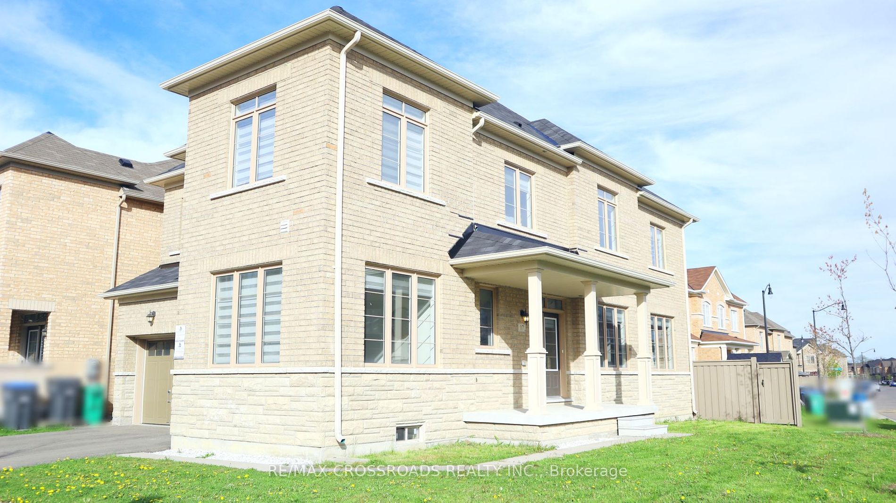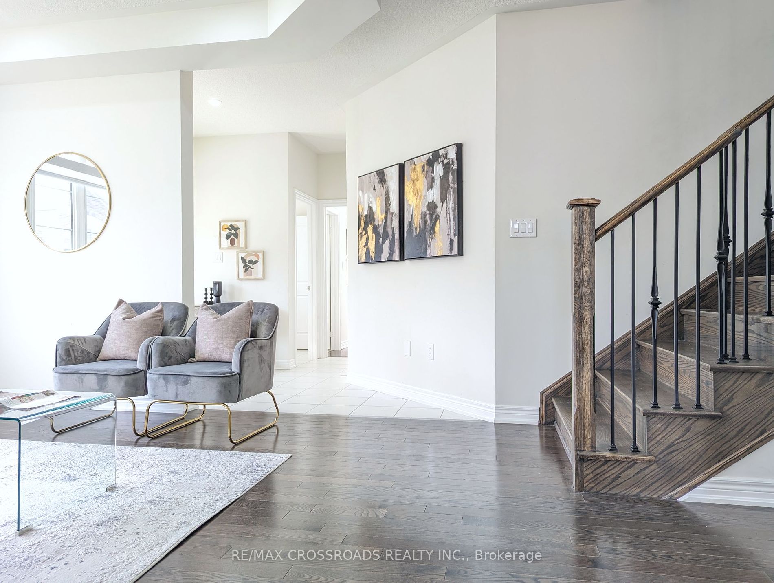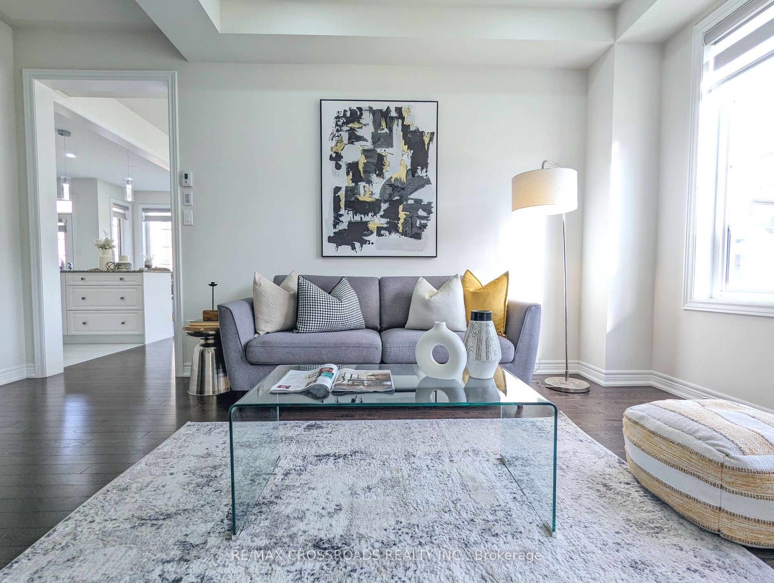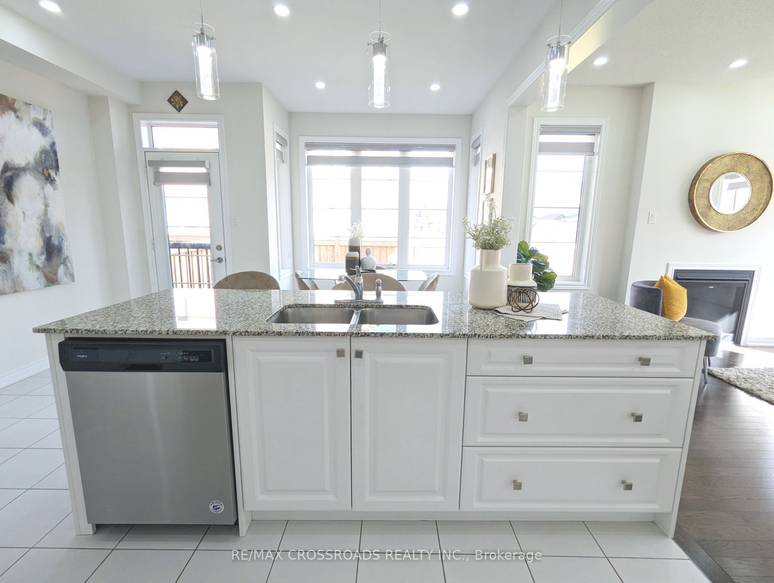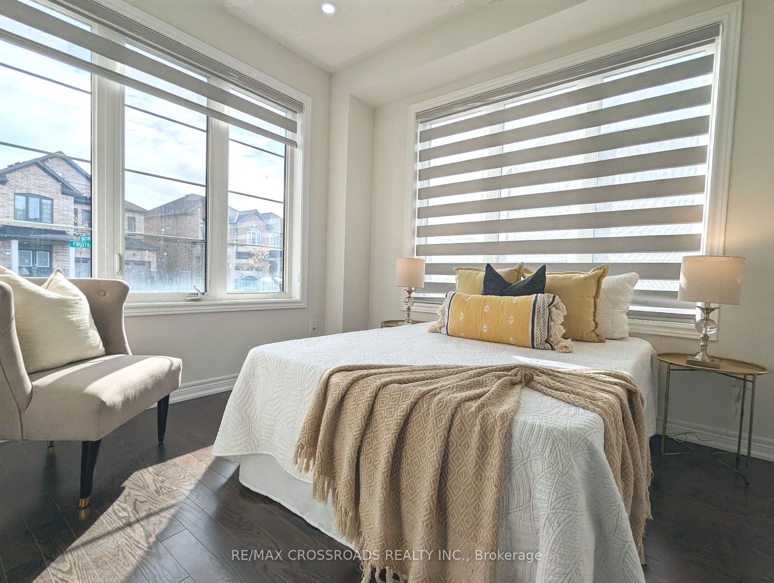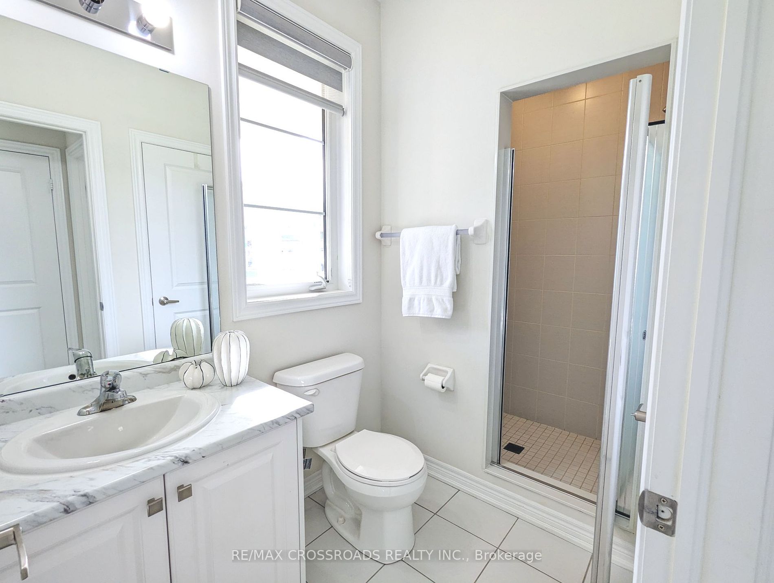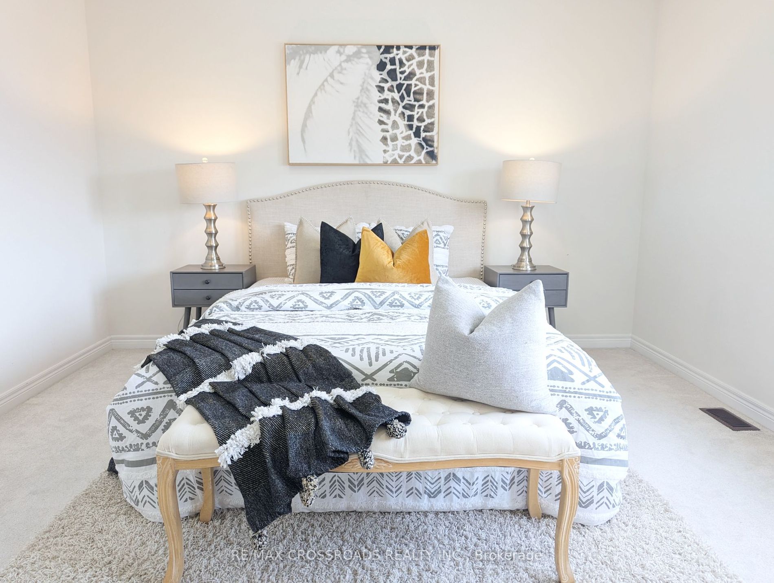$1,649,048
Available - For Sale
Listing ID: W8321732
17 Fruitvale Circ , Brampton, L7A 5B8, Ontario
| OPEN HOUSE: 18th & 19th May, Sat. and Sunday from 2 to 4 pm. Introducing your ultimate sanctuary! This stunning 2021-built 2-storey home features 5 bedrooms and 3 full baths upstairs, complemented by a main floor boasting family, living, and dining areas, alongside a chef's kitchen with stainless steel appliances and granite countertops. With generous 9ft ceilings and a main floor bedroom with a full bath, comfort is paramount. Enjoy abundant natural light from the premium corner lot, along with the potential for a basement apartment via a separate entrance, some permit papers ready. Modern living is made easy with a 200 Amp electrical panel, perfect for electric car charging setup. Hardwoood & Pot lights on main floor, Cozy gas fireplace, Interior stairs with wrought iron spindles. This private backyard haven offers the perfect blend of tranquility and functionality. Seize the opportunity to experience luxury, income potential and versatility! |
| Extras: S.S.Appliances, All Electrical light fixtures |
| Price | $1,649,048 |
| Taxes: | $7410.29 |
| Address: | 17 Fruitvale Circ , Brampton, L7A 5B8, Ontario |
| Directions/Cross Streets: | Chinguacousy Rd. & Clockwork Dr |
| Rooms: | 9 |
| Bedrooms: | 5 |
| Bedrooms +: | 1 |
| Kitchens: | 1 |
| Family Room: | Y |
| Basement: | Full, Sep Entrance |
| Approximatly Age: | 0-5 |
| Property Type: | Detached |
| Style: | 2-Storey |
| Exterior: | Brick |
| Garage Type: | Attached |
| (Parking/)Drive: | Private |
| Drive Parking Spaces: | 2 |
| Pool: | None |
| Approximatly Age: | 0-5 |
| Approximatly Square Footage: | 2500-3000 |
| Fireplace/Stove: | Y |
| Heat Source: | Gas |
| Heat Type: | Forced Air |
| Central Air Conditioning: | Central Air |
| Sewers: | Sewers |
| Water: | Municipal |
$
%
Years
This calculator is for demonstration purposes only. Always consult a professional
financial advisor before making personal financial decisions.
| Although the information displayed is believed to be accurate, no warranties or representations are made of any kind. |
| RE/MAX CROSSROADS REALTY INC. |
|
|

Dir:
647-472-6050
Bus:
905-709-7408
Fax:
905-709-7400
| Book Showing | Email a Friend |
Jump To:
At a Glance:
| Type: | Freehold - Detached |
| Area: | Peel |
| Municipality: | Brampton |
| Neighbourhood: | Northwest Brampton |
| Style: | 2-Storey |
| Approximate Age: | 0-5 |
| Tax: | $7,410.29 |
| Beds: | 5+1 |
| Baths: | 4 |
| Fireplace: | Y |
| Pool: | None |
Locatin Map:
Payment Calculator:

