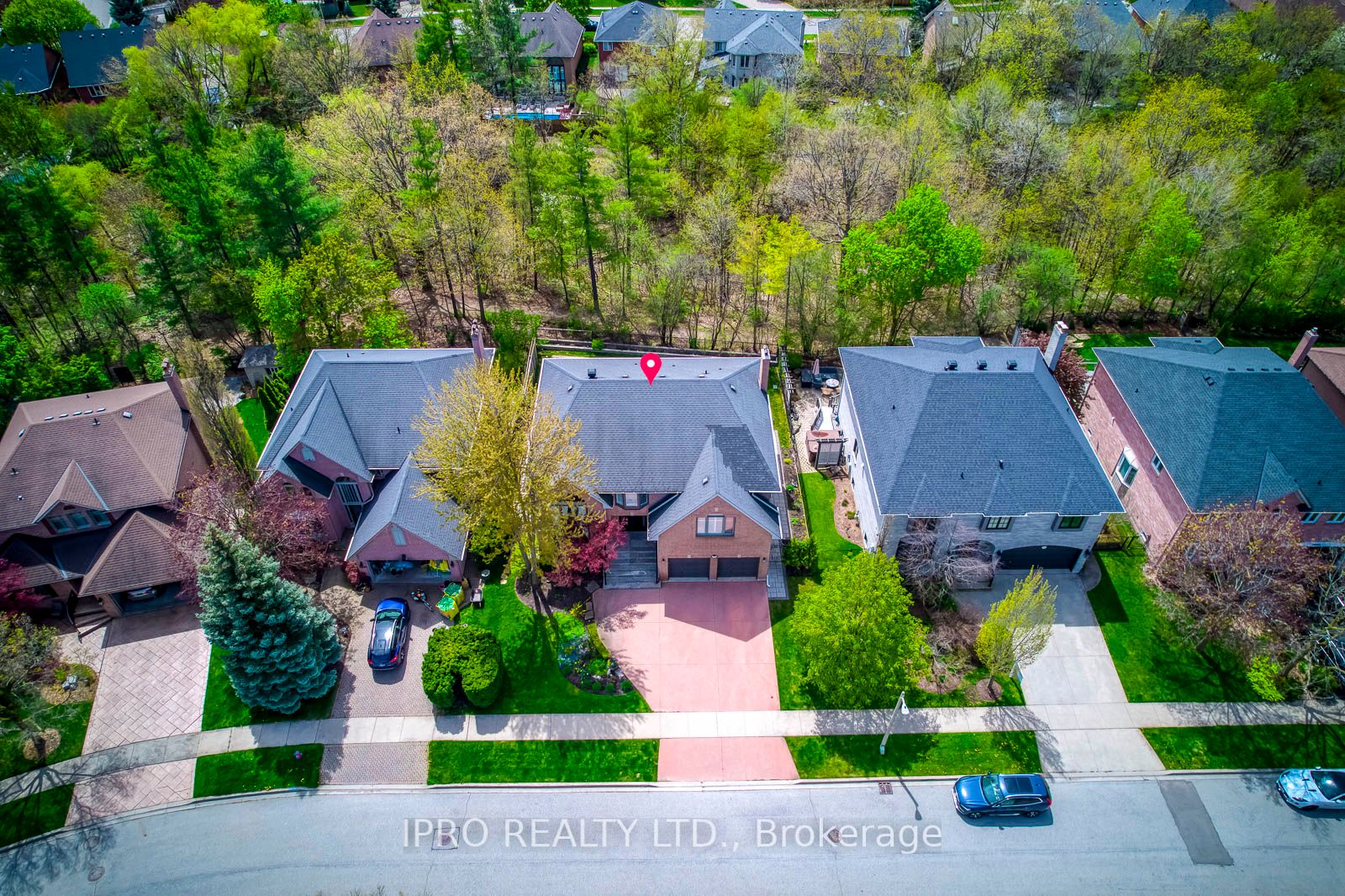$2,680,000
Available - For Sale
Listing ID: W8321902
2044 Peak Pl , Oakville, L6H 5T2, Ontario
| Fabulous rare 65' w beautiful Customized alterations home with stunning layout located on prime street with forested backyard, Main floor flow is fantastic! Oversized kitchen w/large cooking area, quartz peninsula and counters, white maple cabinets, a super-sized eating area overlooking the recent deck and picturesque greenspace! 4 large bedrooms. 3 full baths on 2nd level! Extra height in bsmt w 3Pc bath. Rec/hobby/games/Wet Bar areas. Amazing curb appeal, mature trees w/sprinkle system(2023). Home upgraded & maintained in great conditions (attach list). Step out to the Vinyl deck can jump in Jacuzzi hot tub(2021), heated swimming pool(2020) sit in meticulously maintained backyard interlock(2020) to enjoy the fabulous woodlot greenspace. White Oaks SS & Sheridan College, Close to great parks & ravine trail. Easy access to Oakville GO, QEW/403/407. |
| Extras: All Elf's (Chandelier, foyer area, dinning room, breakfast area all brand new), All window coverings, 1 Fridge, Gas stove, Brand new Bosch oven & Microwave, Fotile Range hoods (2020), Dishwasher (2022), 1 Fridge & Dishwasher Bsmt (2016). |
| Price | $2,680,000 |
| Taxes: | $7961.78 |
| Address: | 2044 Peak Pl , Oakville, L6H 5T2, Ontario |
| Lot Size: | 65.62 x 99.80 (Feet) |
| Directions/Cross Streets: | Trafalgar/River Oaks Blvd. E. |
| Rooms: | 9 |
| Bedrooms: | 4 |
| Bedrooms +: | |
| Kitchens: | 1 |
| Family Room: | Y |
| Basement: | Finished |
| Property Type: | Detached |
| Style: | 2-Storey |
| Exterior: | Brick |
| Garage Type: | Attached |
| (Parking/)Drive: | Pvt Double |
| Drive Parking Spaces: | 3 |
| Pool: | Inground |
| Approximatly Square Footage: | 3500-5000 |
| Property Features: | Cul De Sac, Fenced Yard, Park, Ravine, Wooded/Treed |
| Fireplace/Stove: | Y |
| Heat Source: | Gas |
| Heat Type: | Forced Air |
| Central Air Conditioning: | Central Air |
| Sewers: | Sewers |
| Water: | Municipal |
$
%
Years
This calculator is for demonstration purposes only. Always consult a professional
financial advisor before making personal financial decisions.
| Although the information displayed is believed to be accurate, no warranties or representations are made of any kind. |
| IPRO REALTY LTD. |
|
|

Dir:
647-472-6050
Bus:
905-709-7408
Fax:
905-709-7400
| Virtual Tour | Book Showing | Email a Friend |
Jump To:
At a Glance:
| Type: | Freehold - Detached |
| Area: | Halton |
| Municipality: | Oakville |
| Neighbourhood: | River Oaks |
| Style: | 2-Storey |
| Lot Size: | 65.62 x 99.80(Feet) |
| Tax: | $7,961.78 |
| Beds: | 4 |
| Baths: | 5 |
| Fireplace: | Y |
| Pool: | Inground |
Locatin Map:
Payment Calculator:


























