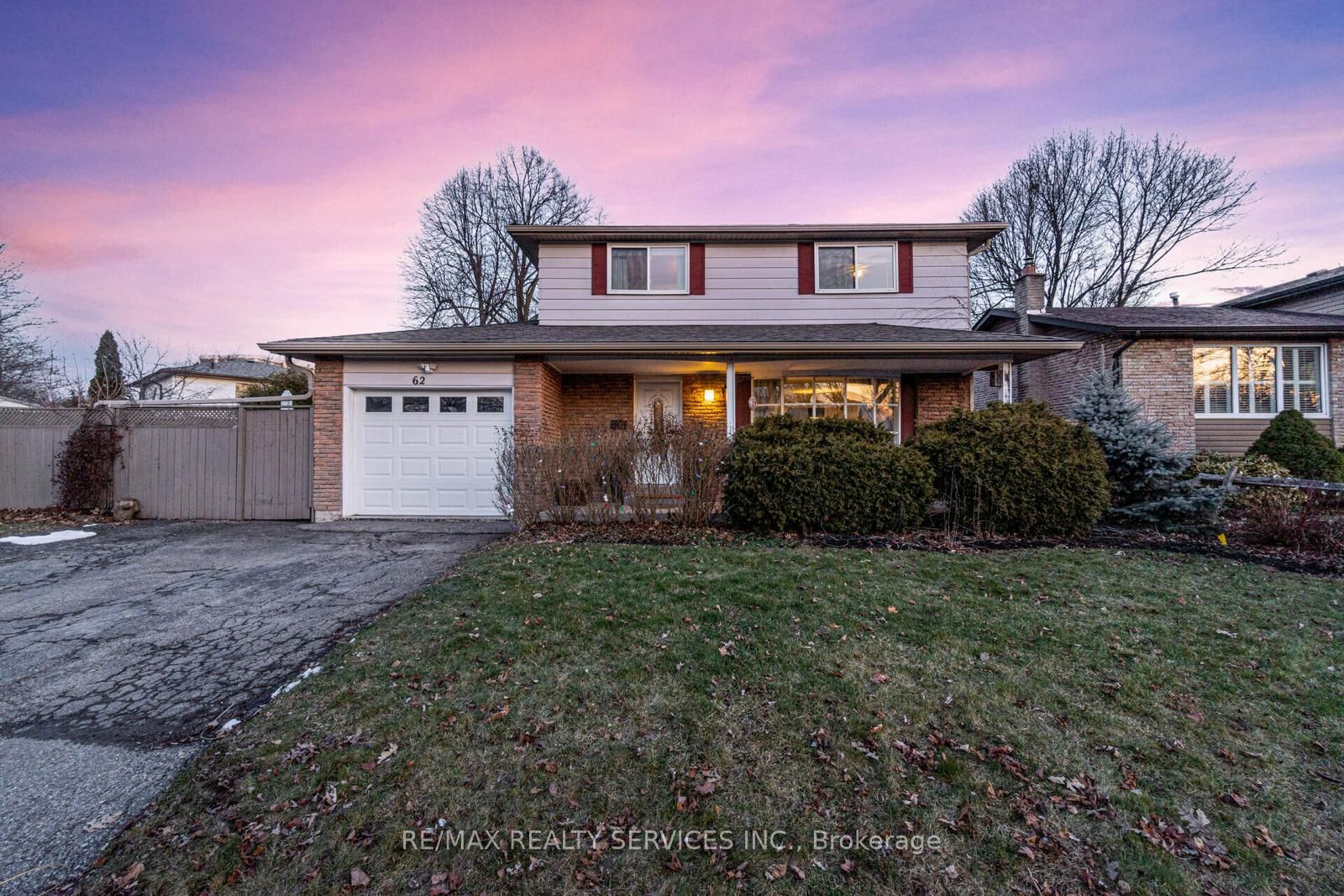$969,999
Available - For Sale
Listing ID: W8321938
62 Ambleside Dr , Brampton, L6Y 1B9, Ontario
| Look No Further!! Don't Miss This Gem in The Neighbourhood. Location! Location! This Beautiful Detached Home Is Move in Ready and Situated in Desirable Neighbourhood. Spacious Layout. Once in Lifetime Opportunity to Own This Rare Huge Corner 72 Feet Wide Lot. Big Sun Filled Windows Throughout, Family Size Kitchen with Quartz Countertop. Generous Sized 4 Bedrooms, Extended Gourmet Kitchen. 2 Bedroom Finished Basement with Separate Entrance, Full Bath, and Lots of Space to Put Kitchen. 4 Car Parking. Hardwood Floors Throughout. Windows Are Energy Efficient Triple Pane. Tankless Hot water heater was installed in 2023!! |
| Extras: Brand new roof 2024!!! Located In Heart of Brampton. Soaker Tub on Upper Level and A Brand-New 4pce Washroom in The Basement. Upgraded Furnace & Hot Water Tank. Close To Major Highways, Transit, Go Station, Sheridan College. |
| Price | $969,999 |
| Taxes: | $4812.00 |
| Address: | 62 Ambleside Dr , Brampton, L6Y 1B9, Ontario |
| Lot Size: | 72.09 x 100.13 (Feet) |
| Directions/Cross Streets: | Mcmurphy / Ambleside |
| Rooms: | 7 |
| Rooms +: | 3 |
| Bedrooms: | 4 |
| Bedrooms +: | 2 |
| Kitchens: | 1 |
| Family Room: | Y |
| Basement: | Finished |
| Property Type: | Detached |
| Style: | 2-Storey |
| Exterior: | Brick |
| Garage Type: | Attached |
| (Parking/)Drive: | Private |
| Drive Parking Spaces: | 4 |
| Pool: | None |
| Fireplace/Stove: | N |
| Heat Source: | Gas |
| Heat Type: | Forced Air |
| Central Air Conditioning: | Central Air |
| Sewers: | Sewers |
| Water: | Municipal |
$
%
Years
This calculator is for demonstration purposes only. Always consult a professional
financial advisor before making personal financial decisions.
| Although the information displayed is believed to be accurate, no warranties or representations are made of any kind. |
| RE/MAX REALTY SERVICES INC. |
|
|

Dir:
647-472-6050
Bus:
905-709-7408
Fax:
905-709-7400
| Book Showing | Email a Friend |
Jump To:
At a Glance:
| Type: | Freehold - Detached |
| Area: | Peel |
| Municipality: | Brampton |
| Neighbourhood: | Brampton South |
| Style: | 2-Storey |
| Lot Size: | 72.09 x 100.13(Feet) |
| Tax: | $4,812 |
| Beds: | 4+2 |
| Baths: | 3 |
| Fireplace: | N |
| Pool: | None |
Locatin Map:
Payment Calculator:


























