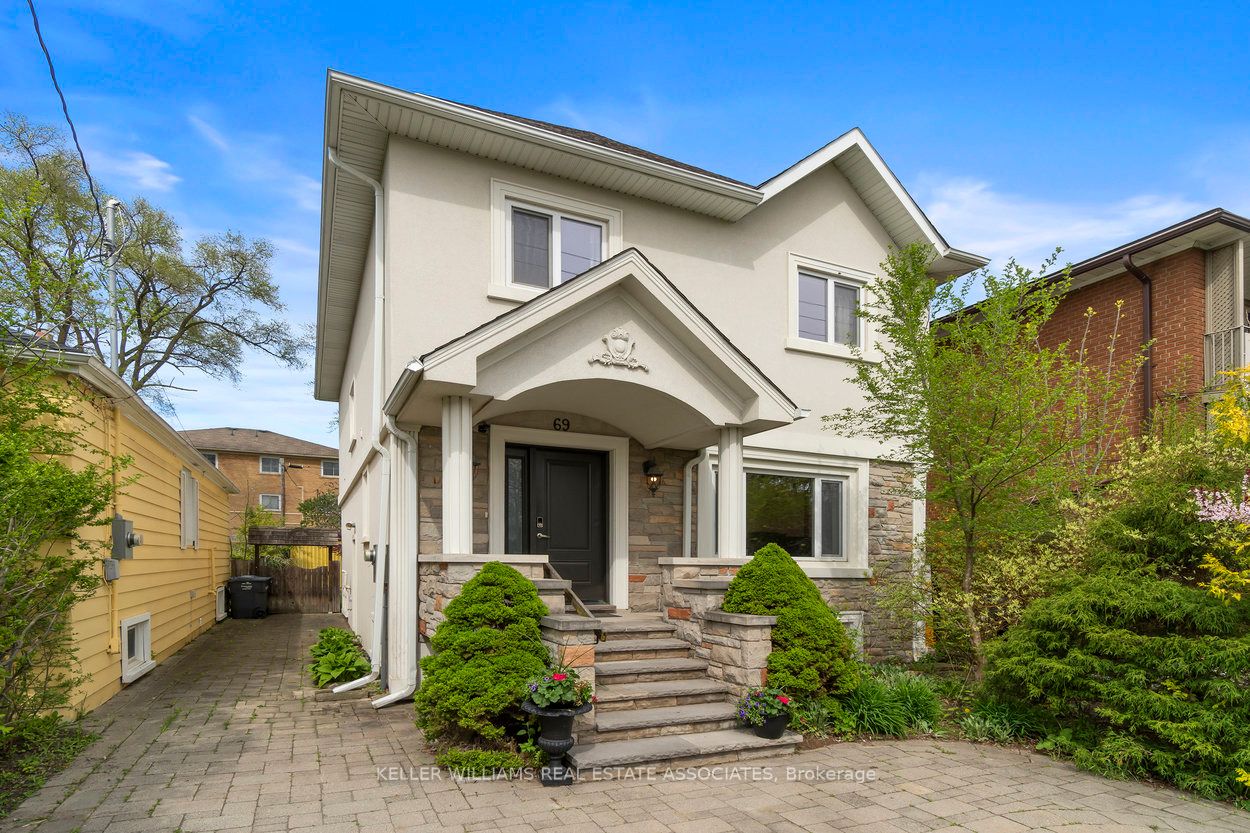$2,098,800
Available - For Sale
Listing ID: W8321940
69 Mississauga Rd North , Mississauga, L5H 2H9, Ontario
| With the perfect balance of Modern design, stylish finishes and many upgrades, all eyes are on 69 Mississauga Rd N. This impressive 3bd renovated home (2018) is nestled in the heart of Port Credit, offering an open-concept floor plan with hardwood floors, pot lights, quartz counters & more, providing ample space for comfortable living. The charm extends to the outside, where you can embrace privacy and enjoy a fenced yard surrounded by majestic maple trees. Located in the vibrant community of Port Credit, within walking distance to the GO, this home offers a lifestyle of unparalleled convenience and charm. Located blocks from Lake Ontario, residents can enjoy scenic waterfront views and easy access to various restaurants, shops, and public schools. |
| Extras: Appliances (fridge, gas stove, dishwasher, washer/dryer), light fixtures and window coverings. Note: Basement kitchen rough in. |
| Price | $2,098,800 |
| Taxes: | $7607.68 |
| Address: | 69 Mississauga Rd North , Mississauga, L5H 2H9, Ontario |
| Lot Size: | 32.81 x 121.98 (Feet) |
| Directions/Cross Streets: | Lakeshore Rd /Mississauga Rd |
| Rooms: | 7 |
| Rooms +: | 3 |
| Bedrooms: | 3 |
| Bedrooms +: | 2 |
| Kitchens: | 1 |
| Family Room: | Y |
| Basement: | Finished, Sep Entrance |
| Property Type: | Detached |
| Style: | 2-Storey |
| Exterior: | Concrete |
| Garage Type: | None |
| (Parking/)Drive: | Private |
| Drive Parking Spaces: | 4 |
| Pool: | None |
| Other Structures: | Garden Shed |
| Property Features: | Golf, Library, Park, Public Transit |
| Fireplace/Stove: | N |
| Heat Source: | Gas |
| Heat Type: | Forced Air |
| Central Air Conditioning: | Central Air |
| Laundry Level: | Lower |
| Sewers: | Sewers |
| Water: | Municipal |
$
%
Years
This calculator is for demonstration purposes only. Always consult a professional
financial advisor before making personal financial decisions.
| Although the information displayed is believed to be accurate, no warranties or representations are made of any kind. |
| KELLER WILLIAMS REAL ESTATE ASSOCIATES |
|
|

Dir:
647-472-6050
Bus:
905-709-7408
Fax:
905-709-7400
| Virtual Tour | Book Showing | Email a Friend |
Jump To:
At a Glance:
| Type: | Freehold - Detached |
| Area: | Peel |
| Municipality: | Mississauga |
| Neighbourhood: | Port Credit |
| Style: | 2-Storey |
| Lot Size: | 32.81 x 121.98(Feet) |
| Tax: | $7,607.68 |
| Beds: | 3+2 |
| Baths: | 4 |
| Fireplace: | N |
| Pool: | None |
Locatin Map:
Payment Calculator:


























