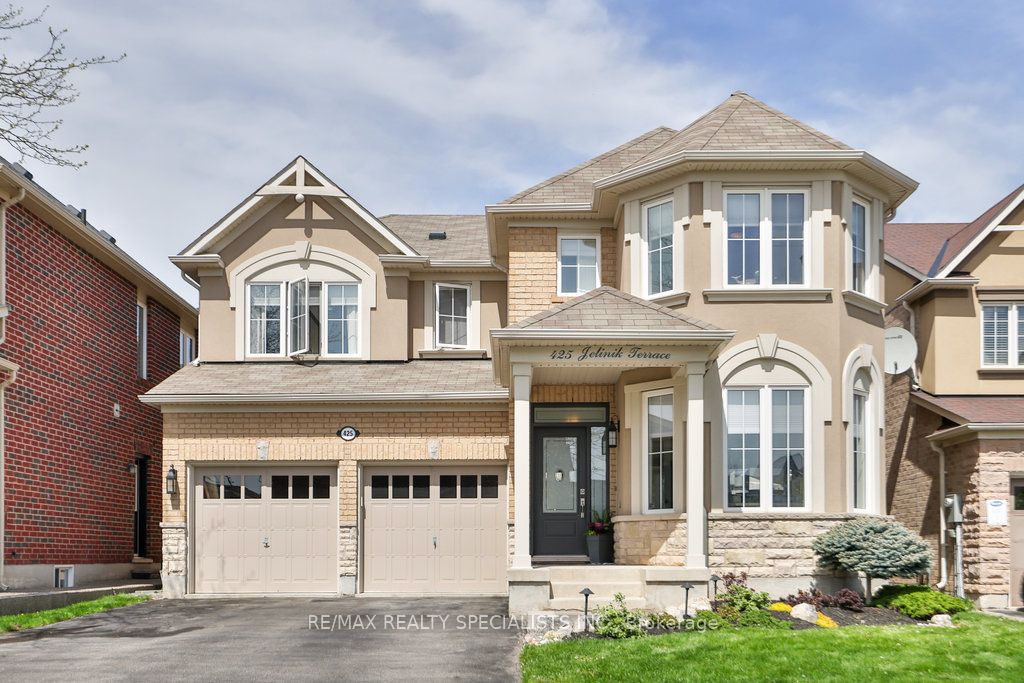$1,550,000
Available - For Sale
Listing ID: W8322032
425 Jelinik Terr , Milton, L9T 7N2, Ontario
| Welcome to 425 Jelinik Terrace! A stunning masterpiece that seamlessly blends modern luxury with timeless elegance. This fully remodelled gem is a testament to meticulous craftsmanship and attention to detail, offering a lifestyle of unparalleled comfort and sophistication.The exterior boasts impeccable curb appeal, featuring an inviting interlocking front patio and meticulously landscaped garden. Inside discover a symphony of architectural delights graceful curved archways, gleaming hardwood floors, and soaring 9 ceilings adorned with exquisite wainscotting. The main level exudes warmth and sophistication, boasting a thoughtfully designed office and a newly revamped mudroom complete with a stylish shiplap wall, bench seating, and ample storage. Entertain in style in the separate formal dining room, crowned with a coffered ceiling an ideal setting for hosting memorable family gatherings and intimate meals alike. The heart of the home, the crisp white kitchen, is a culinary haven equipped with top-of-the-line amenities. From the gleaming natural quartzite countertops and expansive island to the tile backsplash and extended cabinets, every detail speaks of luxury. Enjoy the convenience of pot drawers, a gas stove, mixer lift with shelf, and a seamless flow to the backyard oasis. Adjacent to the kitchen lies the cozy family room, where a gas fireplace beckons on chilly evenings. Ascend the staircase adorned with wrought iron spindles to discover a haven of comfort on the upper level. Here, four generously sized bedrooms, three bathrooms, and a convenient laundry room await. The primary suite is a sanctuary of indulgence, boasting a spacious walk-in closet and a lavish 5-piece ensuite spa retreat featuring double vanities, quartz countertops, a frameless glass walk-in shower, and a luxurious soaker tub. Fantastic location with an array of amenities including schools, parks, the Velodrome, and the Sherwood Community Centre all just moments away. |
| Extras: Waiting on permit for separate entrance to basement. |
| Price | $1,550,000 |
| Taxes: | $5144.08 |
| Assessment Year: | 2023 |
| Address: | 425 Jelinik Terr , Milton, L9T 7N2, Ontario |
| Lot Size: | 43.01 x 88.58 (Feet) |
| Directions/Cross Streets: | Scott Blvd & Pringle Ave |
| Rooms: | 9 |
| Bedrooms: | 4 |
| Bedrooms +: | |
| Kitchens: | 1 |
| Family Room: | N |
| Basement: | Unfinished |
| Approximatly Age: | 6-15 |
| Property Type: | Detached |
| Style: | 2-Storey |
| Exterior: | Brick, Stucco/Plaster |
| Garage Type: | Built-In |
| (Parking/)Drive: | Pvt Double |
| Drive Parking Spaces: | 4 |
| Pool: | None |
| Approximatly Age: | 6-15 |
| Approximatly Square Footage: | 2500-3000 |
| Property Features: | Library, Park, Public Transit, Rec Centre, School |
| Fireplace/Stove: | Y |
| Heat Source: | Gas |
| Heat Type: | Forced Air |
| Central Air Conditioning: | Central Air |
| Laundry Level: | Upper |
| Sewers: | Sewers |
| Water: | Municipal |
$
%
Years
This calculator is for demonstration purposes only. Always consult a professional
financial advisor before making personal financial decisions.
| Although the information displayed is believed to be accurate, no warranties or representations are made of any kind. |
| RE/MAX REALTY SPECIALISTS INC. |
|
|

Dir:
647-472-6050
Bus:
905-709-7408
Fax:
905-709-7400
| Virtual Tour | Book Showing | Email a Friend |
Jump To:
At a Glance:
| Type: | Freehold - Detached |
| Area: | Halton |
| Municipality: | Milton |
| Neighbourhood: | Scott |
| Style: | 2-Storey |
| Lot Size: | 43.01 x 88.58(Feet) |
| Approximate Age: | 6-15 |
| Tax: | $5,144.08 |
| Beds: | 4 |
| Baths: | 4 |
| Fireplace: | Y |
| Pool: | None |
Locatin Map:
Payment Calculator:


























