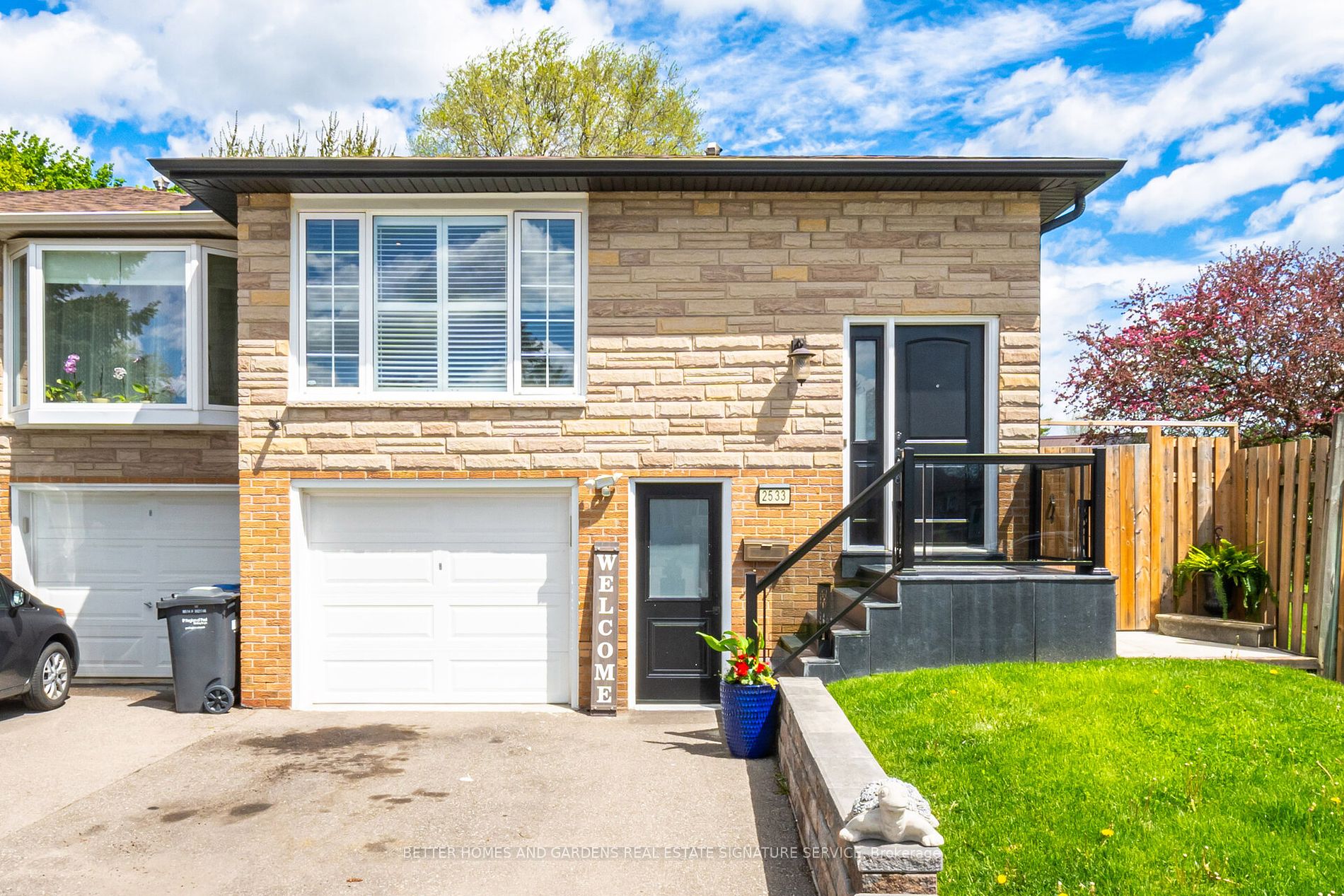$989,000
Available - For Sale
Listing ID: W8322038
2533 Selord Crt , Mississauga, L5J 1P7, Ontario
| 10++ fully renovated 4 Level Back split Located in the Highly sought out Neighborhood of Clarkson in Situated on a family friendly Cul De Sac. This stunning 3 Bedroom is Fully renovated Top-Bottom and is move-in ready. Entrance stairs to the House with New Glass Rail and New Stairs. A Large Gourmet Kitchen Granite countertops with a Centre Island w/Breakfast Bar, S/S Appliances, B/I Microwave, Double Sink & Ceramic Backsplash. Newer Windows, Family Room with an Electric Fireplace with a Walk-Out to backyard with a Shed a true private Oasis for quiet time and Extra Storage under stairs leading into Basement. Very convenient Location! Minutes from the Lake, QEW and Clarkson GOTrain. You don't want to miss out on this one! |
| Extras: New Garage Door 2021, Kitchen renovated 2023, Laundry machine 2022, Concrete Backyard Patio 2021 |
| Price | $989,000 |
| Taxes: | $3834.69 |
| Address: | 2533 Selord Crt , Mississauga, L5J 1P7, Ontario |
| Lot Size: | 31.72 x 116.69 (Feet) |
| Acreage: | < .50 |
| Directions/Cross Streets: | Winston Churchill/Bromsgrove |
| Rooms: | 7 |
| Rooms +: | 1 |
| Bedrooms: | 3 |
| Bedrooms +: | |
| Kitchens: | 1 |
| Family Room: | Y |
| Basement: | Finished, Sep Entrance |
| Property Type: | Semi-Detached |
| Style: | Backsplit 4 |
| Exterior: | Brick, Stone |
| Garage Type: | Built-In |
| (Parking/)Drive: | Mutual |
| Drive Parking Spaces: | 1 |
| Pool: | None |
| Property Features: | Cul De Sac, Fenced Yard, Park, Public Transit, School |
| Fireplace/Stove: | Y |
| Heat Source: | Gas |
| Heat Type: | Forced Air |
| Central Air Conditioning: | Central Air |
| Laundry Level: | Lower |
| Sewers: | Sewers |
| Water: | Municipal |
$
%
Years
This calculator is for demonstration purposes only. Always consult a professional
financial advisor before making personal financial decisions.
| Although the information displayed is believed to be accurate, no warranties or representations are made of any kind. |
| BETTER HOMES AND GARDENS REAL ESTATE SIGNATURE SERVICE |
|
|

Dir:
647-472-6050
Bus:
905-709-7408
Fax:
905-709-7400
| Virtual Tour | Book Showing | Email a Friend |
Jump To:
At a Glance:
| Type: | Freehold - Semi-Detached |
| Area: | Peel |
| Municipality: | Mississauga |
| Neighbourhood: | Clarkson |
| Style: | Backsplit 4 |
| Lot Size: | 31.72 x 116.69(Feet) |
| Tax: | $3,834.69 |
| Beds: | 3 |
| Baths: | 2 |
| Fireplace: | Y |
| Pool: | None |
Locatin Map:
Payment Calculator:


























