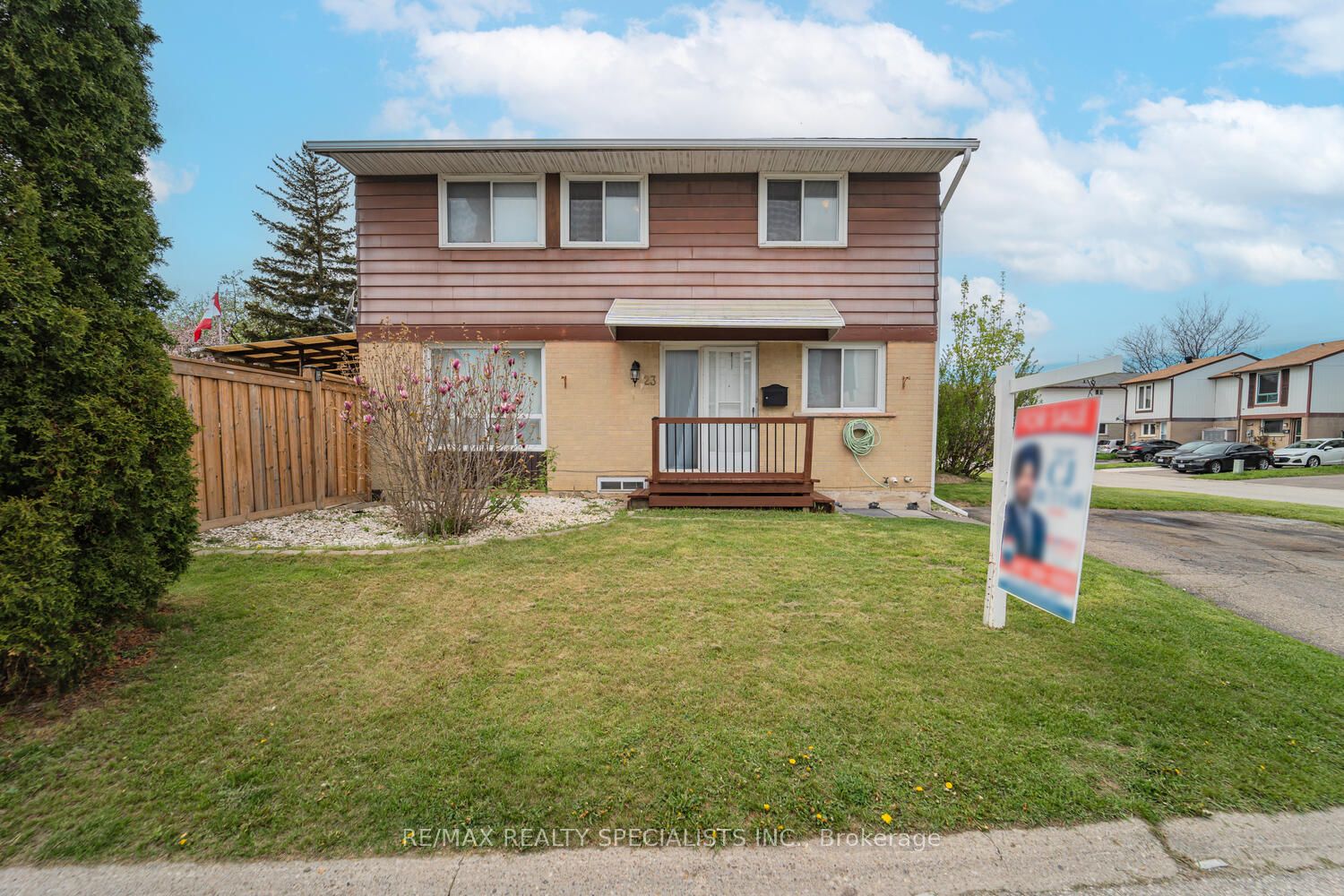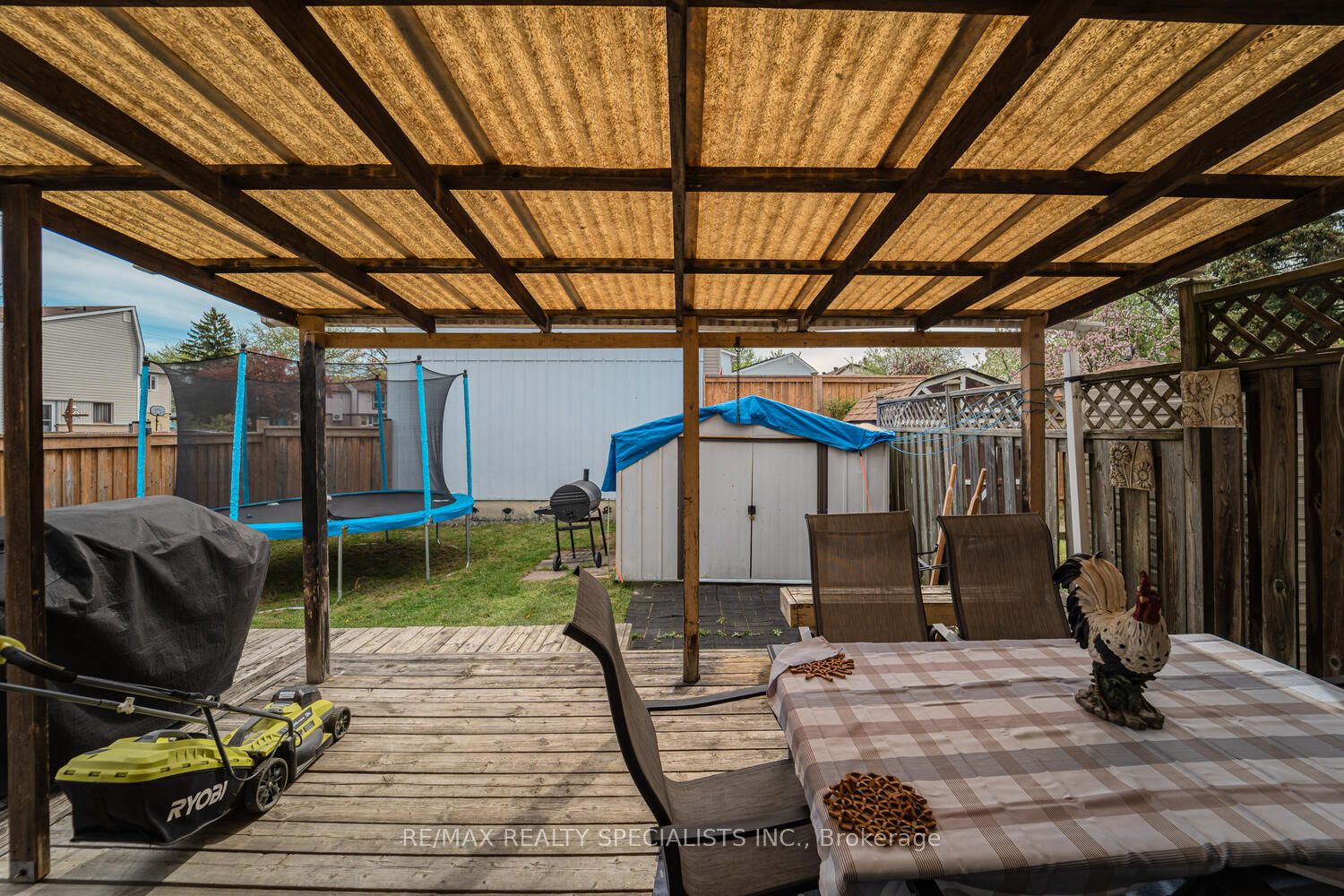$799,000
Available - For Sale
Listing ID: W8322362
23 Gold Finch Crt , Brampton, L6S 2K7, Ontario
| This Stunning Corner Lot Detached, Well Kept Home Boast Beautiful High End Finishes, Location, And An Endless List Of Upgrades. Fully Renovated Gorgeous Detached Home Conveniently Located In A Quiet Neighborhood Near Great Schools, Parks, Plazas, Hwy 410 ,Hospital, Church, Bcc And Much More. Private Separate Entrance To A Fully Finished Basement Apartment. Extended Driveway. Newly Installed Engineered Laminate Floors Throughout. An Open Concept Family Room Walk Out To The Beautiful Deck In The Backyard & Modern Kitchen With Quartz Countertops, Backsplash And Porcelain Tiles . Pot Lights All Over. Second Floor W/3 Spacious Bedrooms, 2 Full Washrooms,1 Bedroom Basement, Easily Can Be Converted To Rentable. 3 Car Parking Side By side . Shed In A Backyard Can Be Used For A Extra Storage. |
| Extras: All Electric Light Fixtures, Fridge, Stove, Washer & Dryer, All Window Coverings, Shed in the back yard. |
| Price | $799,000 |
| Taxes: | $3600.00 |
| Address: | 23 Gold Finch Crt , Brampton, L6S 2K7, Ontario |
| Directions/Cross Streets: | Torbram / Williams Parkway |
| Rooms: | 7 |
| Rooms +: | 1 |
| Bedrooms: | 3 |
| Bedrooms +: | 1 |
| Kitchens: | 1 |
| Family Room: | N |
| Basement: | Finished |
| Property Type: | Detached |
| Style: | 2-Storey |
| Exterior: | Brick, Metal/Side |
| Garage Type: | None |
| (Parking/)Drive: | Private |
| Drive Parking Spaces: | 3 |
| Pool: | None |
| Fireplace/Stove: | N |
| Heat Source: | Gas |
| Heat Type: | Forced Air |
| Central Air Conditioning: | Central Air |
| Sewers: | Sewers |
| Water: | Municipal |
$
%
Years
This calculator is for demonstration purposes only. Always consult a professional
financial advisor before making personal financial decisions.
| Although the information displayed is believed to be accurate, no warranties or representations are made of any kind. |
| RE/MAX REALTY SPECIALISTS INC. |
|
|

Dir:
647-472-6050
Bus:
905-709-7408
Fax:
905-709-7400
| Virtual Tour | Book Showing | Email a Friend |
Jump To:
At a Glance:
| Type: | Freehold - Detached |
| Area: | Peel |
| Municipality: | Brampton |
| Neighbourhood: | Northgate |
| Style: | 2-Storey |
| Tax: | $3,600 |
| Beds: | 3+1 |
| Baths: | 2 |
| Fireplace: | N |
| Pool: | None |
Locatin Map:
Payment Calculator:
























