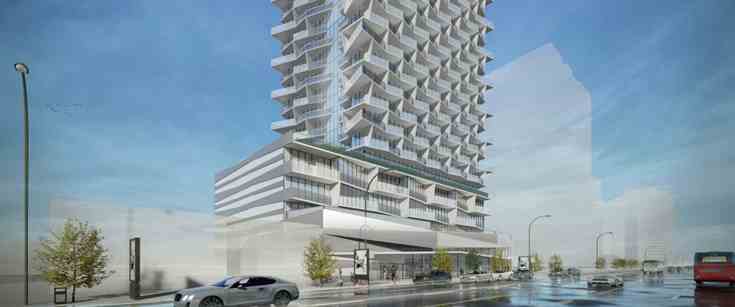
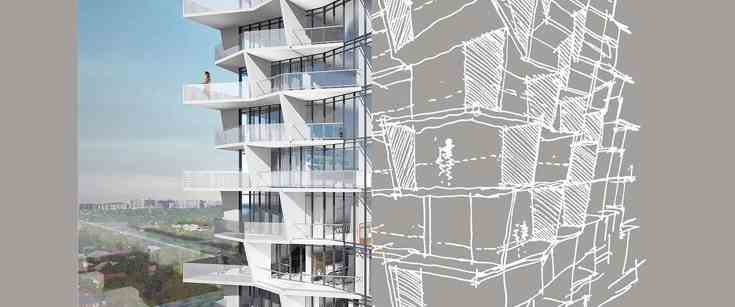
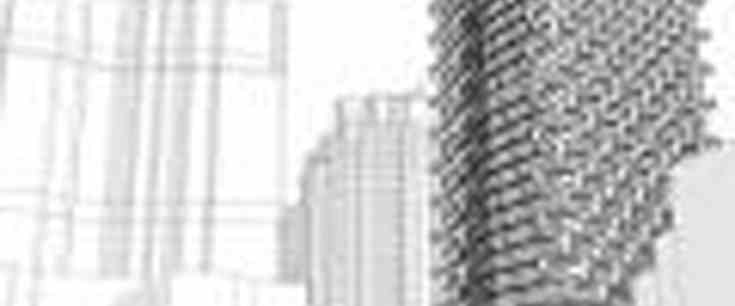
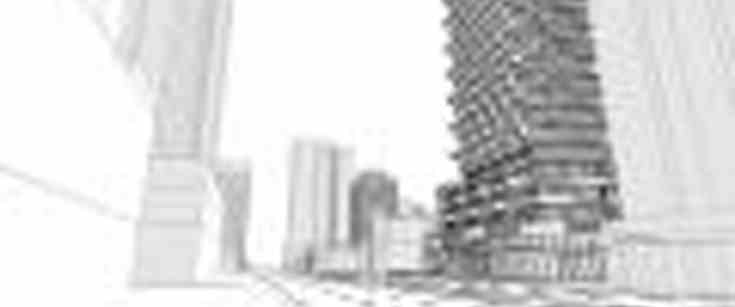
5400 Yonge Street Condos is a new condo development by Fieldgate Urban currently in preconstruction at 5400 Yonge Street, Toronto. 5400 Yonge Street Condos has a total of 324 units.
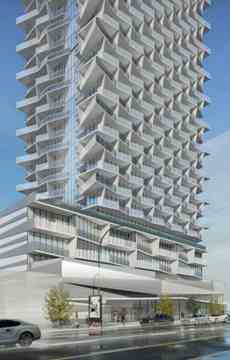
269 parking spaces are proposed in a three-level underground garage, with 237 resident spaces, 32 visitor spaces, and 32 spaces serving the commercial components. 270 bicycle spaces would also be provided, with 221 long-term stacked residential spaces on the mezzanine level of the building, and 24 short-term residential spaces at grade near the building's rear entrance. The commercial component would be served by 5 long-term bicycle parking spaces on the mezzanine level and 21 short-term spaces at grade along Yonge.

5400 Yonge Street Condos is a new condo project by Fieldgate Urban and is currently in pre-construction.
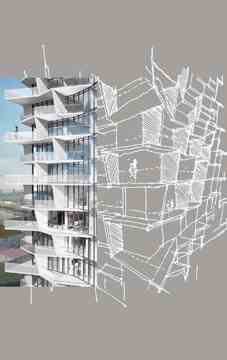
| Project Name: | 5400 Yonge |
| Builders: | Fieldgate Urban |
| Project Status: | Pre-Construction |
| Address: | 5400 Yonge St North York, ON M2N 5R5 |
| Number Of Buildings: | 1 |
| City: | North York |
| Main Intersection: | Yonge St. & Finch Ave West |
| Area: | Toronto |
| Municipality: | C07 |
| Neighborhood: | Willowdale West |
| Architect: | Kirkor Architect + Planners |
| Development Type: | High Rise Condo |
| Development Style: | Condo |
| Building Size: | 32 |
| Number Of Units: | 324 |
| Nearby Parks: | Northtown Park, Willowdale Park, Bayview Village Park |
Fieldgate Urban

The Fieldgate management team places a high value on personal growth and achievement in serving our purchasers and carrying out our corporate goals. Past experiences become lessons for the future and motivation for change and improvement. This business philosophy is reflected in each project we undertake and has earned us recognition and praise from homeowners and industry professionals alike.
