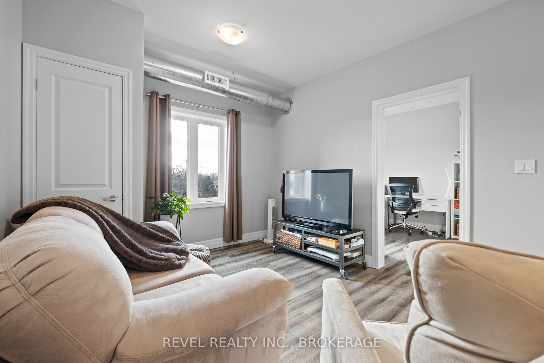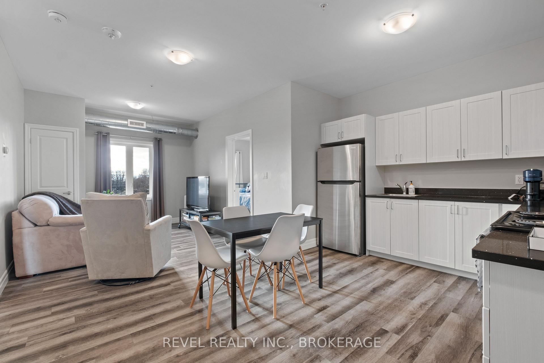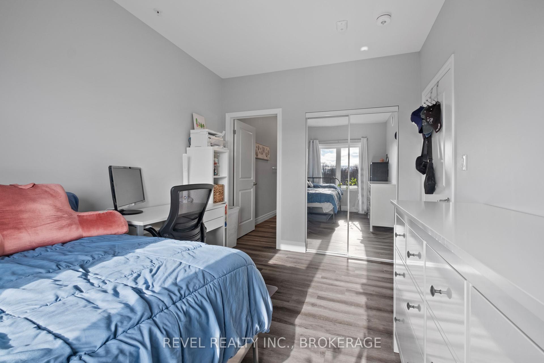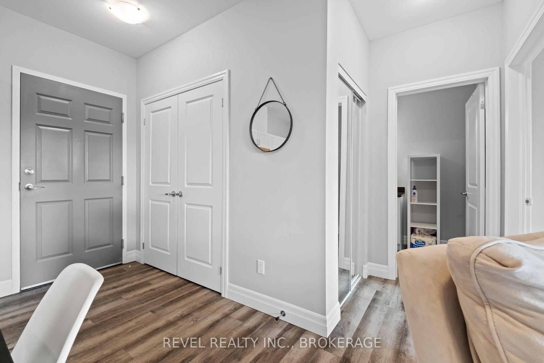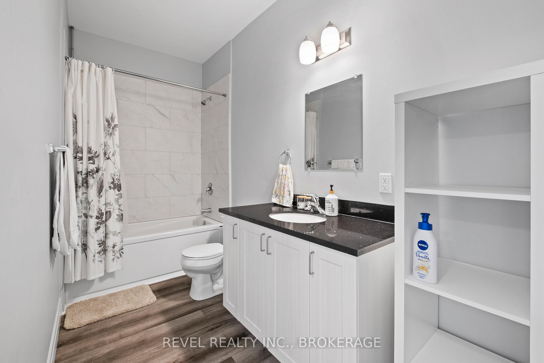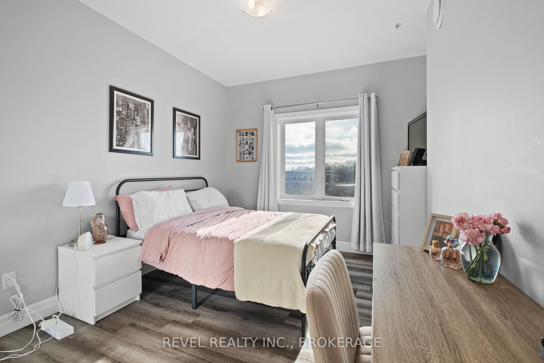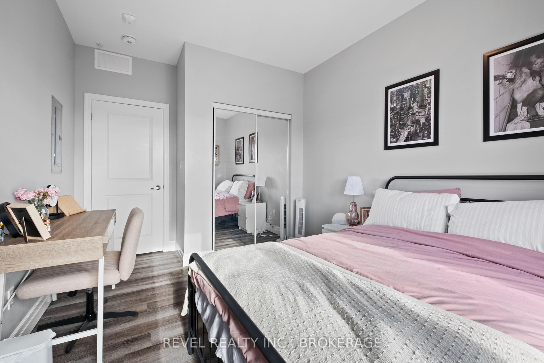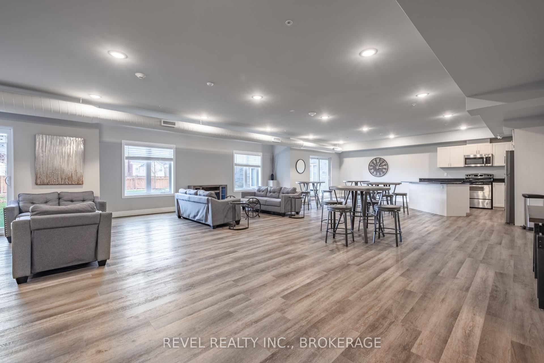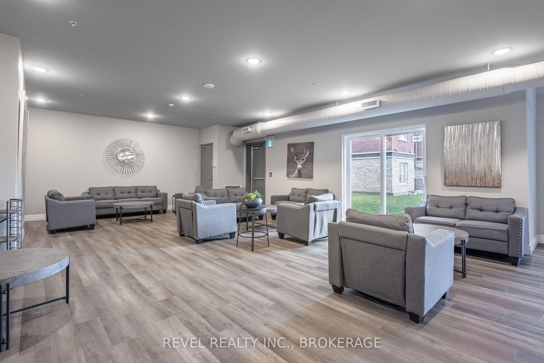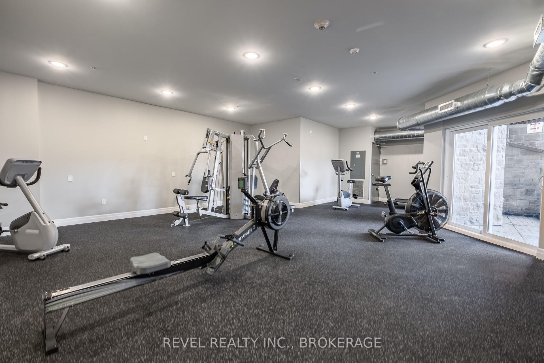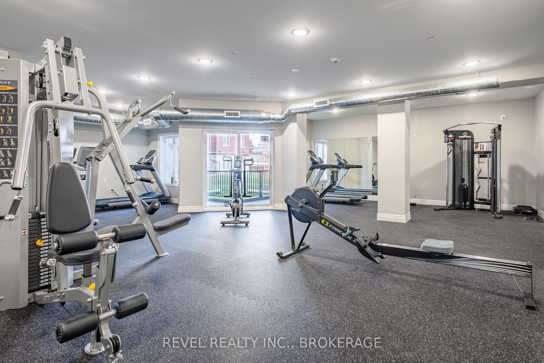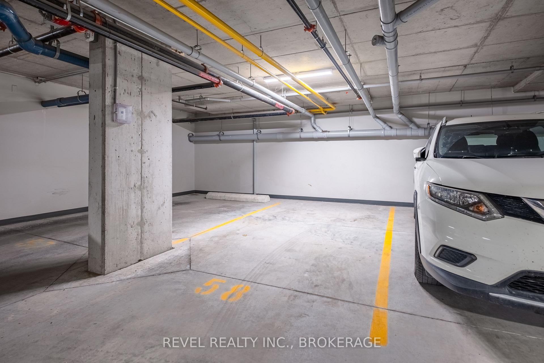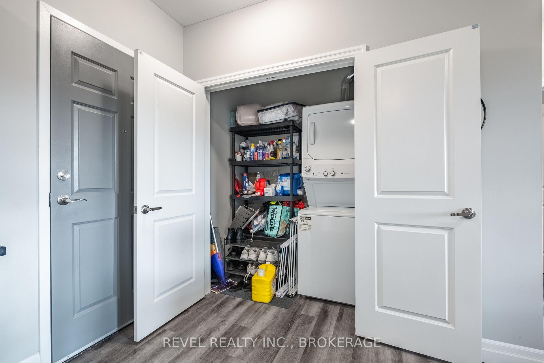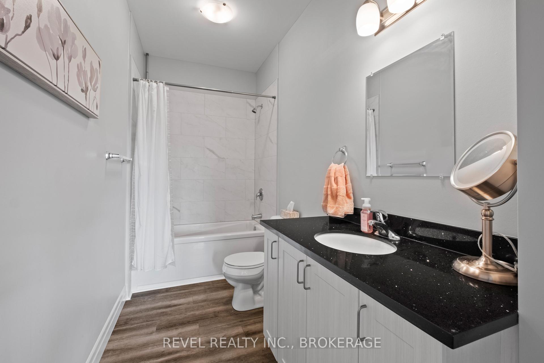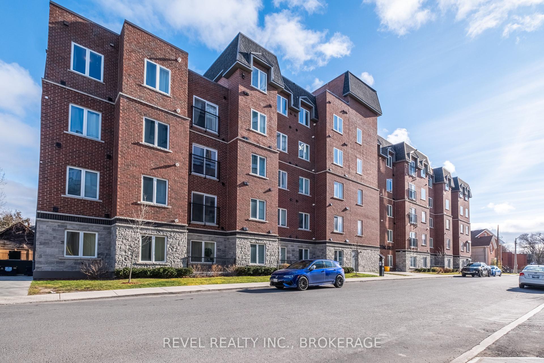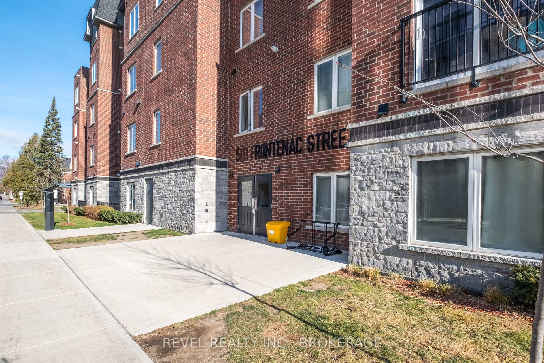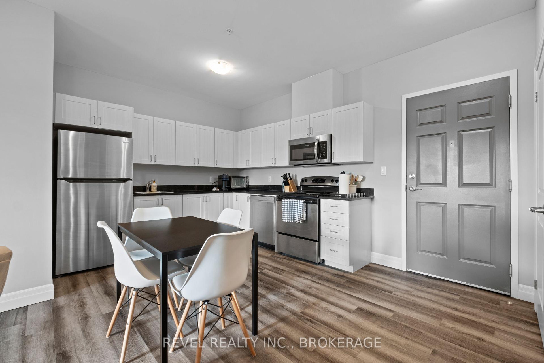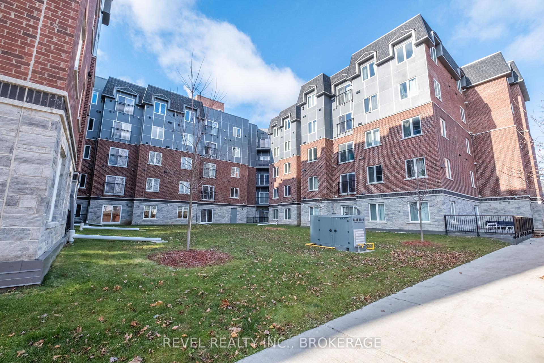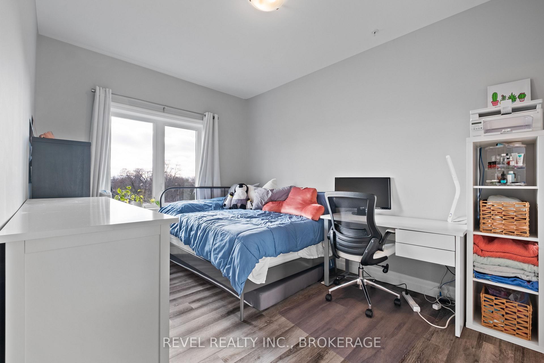$519,900
Available - For Sale
Listing ID: X11880533
501 Frontenac St , Unit 404, Kingston, K7K 4L9, Ontario
| Discover this ideal 2-bedroom, 2-bathroom condo, perfectly situated within walking distance to Queen's University and downtown Kingston. Whether you're looking for a smart investment or a comfortable home, this property checks all the boxes. Previously a fantastic solution for my clients while their daughter attended Queen's, this condo offers the opportunity to rent out the second bedroom to help offset costs. After graduation, you can choose to sell or keep it as a reliable long-term investment. The unit boasts a thoughtful layout featuring: a spacious kitchen with granite countertops, in-suite laundry, a bright living room with south-facing windows that fill the space with natural light. Bedrooms and bathrooms positioned on opposite sides for optimal privacy. The building offers impressive amenities, including a stylish common area, a fully equipped gym, and the convenience of an owned underground parking spot. Available at the end of April 2025, this condo aligns perfectly for your son or daughters next chapter. Do not miss this fantastic opportunity! |
| Extras: Some furnishings are available for purchase at an additional cost including living room furniture, primary bedroom furniture, and kitchen items (small appliances, plates, glasses, cutlery, etc), 3 portable AC units. |
| Price | $519,900 |
| Taxes: | $3746.00 |
| Assessment: | $256000 |
| Assessment Year: | 2024 |
| Maintenance Fee: | 496.63 |
| Address: | 501 Frontenac St , Unit 404, Kingston, K7K 4L9, Ontario |
| Province/State: | Ontario |
| Condo Corporation No | FSCC |
| Level | 4 |
| Unit No | 404 |
| Directions/Cross Streets: | South on Princess St then turn left on Frontenac St |
| Rooms: | 5 |
| Bedrooms: | 2 |
| Bedrooms +: | |
| Kitchens: | 1 |
| Family Room: | N |
| Basement: | None |
| Property Type: | Condo Apt |
| Style: | Apartment |
| Exterior: | Brick |
| Garage Type: | Underground |
| Garage(/Parking)Space: | 1.00 |
| Drive Parking Spaces: | 0 |
| Park #1 | |
| Parking Type: | Owned |
| Exposure: | S |
| Balcony: | None |
| Locker: | None |
| Pet Permited: | Restrict |
| Approximatly Square Footage: | 800-899 |
| Building Amenities: | Bike Storage, Exercise Room, Gym, Party/Meeting Room, Rooftop Deck/Garden |
| Maintenance: | 496.63 |
| Water Included: | Y |
| Common Elements Included: | Y |
| Heat Included: | Y |
| Building Insurance Included: | Y |
| Fireplace/Stove: | N |
| Heat Source: | Gas |
| Heat Type: | Forced Air |
| Central Air Conditioning: | None |
| Elevator Lift: | Y |
$
%
Years
This calculator is for demonstration purposes only. Always consult a professional
financial advisor before making personal financial decisions.
| Although the information displayed is believed to be accurate, no warranties or representations are made of any kind. |
| REVEL REALTY INC., BROKERAGE |
|
|

Dir:
647-472-6050
Bus:
905-709-7408
Fax:
905-709-7400
| Virtual Tour | Book Showing | Email a Friend |
Jump To:
At a Glance:
| Type: | Condo - Condo Apt |
| Area: | Frontenac |
| Municipality: | Kingston |
| Neighbourhood: | East of Sir John A. Blvd |
| Style: | Apartment |
| Tax: | $3,746 |
| Maintenance Fee: | $496.63 |
| Beds: | 2 |
| Baths: | 2 |
| Garage: | 1 |
| Fireplace: | N |
Locatin Map:
Payment Calculator:

