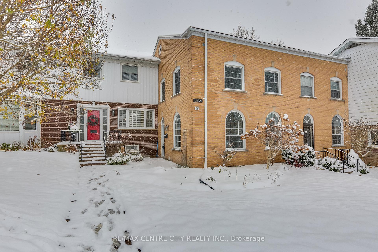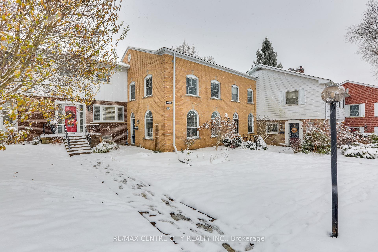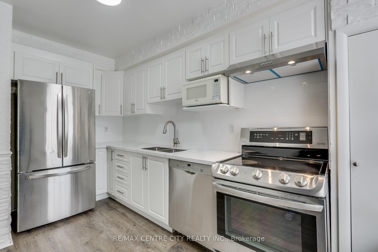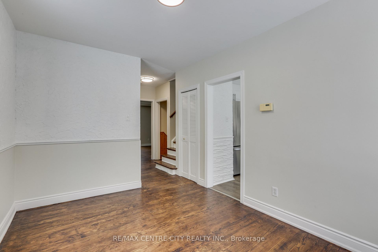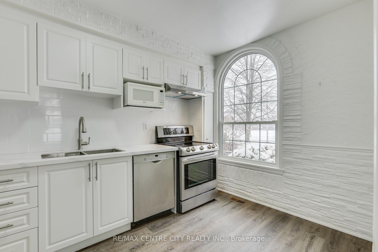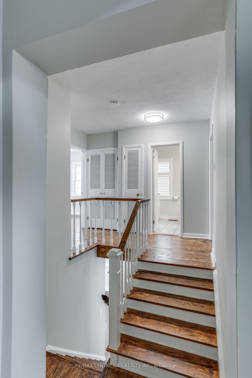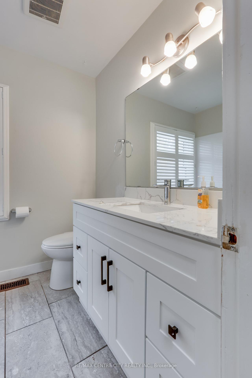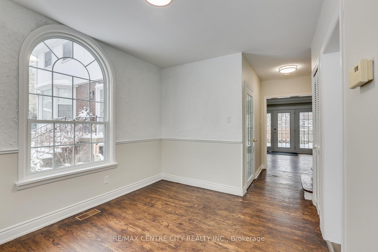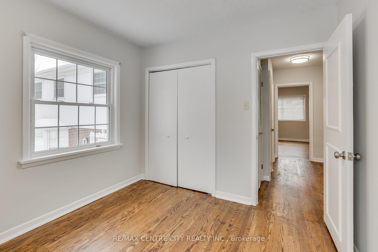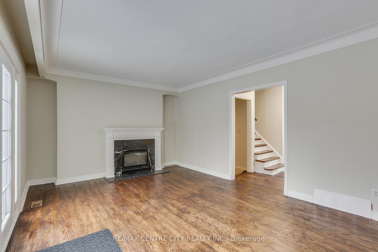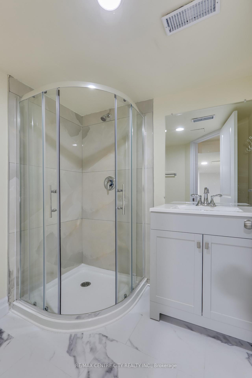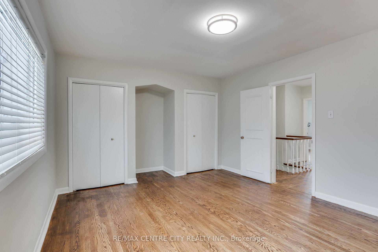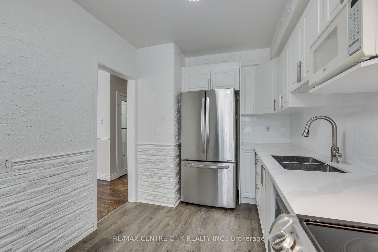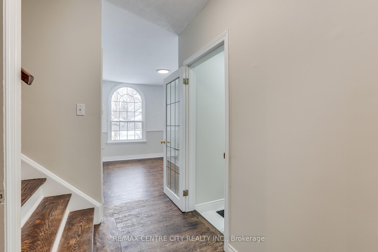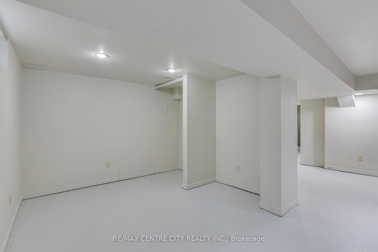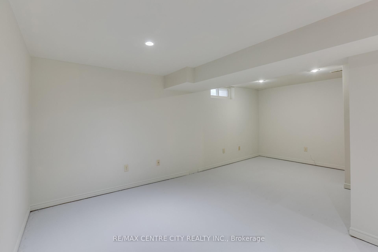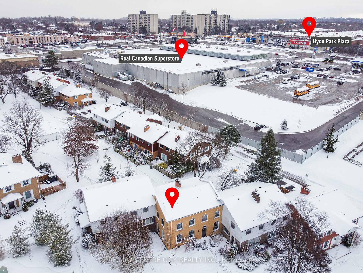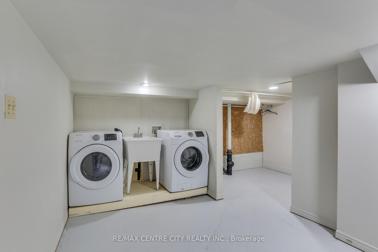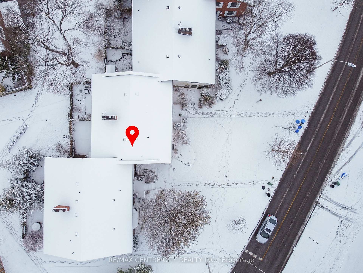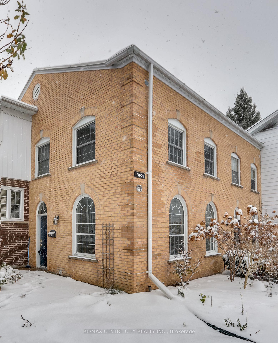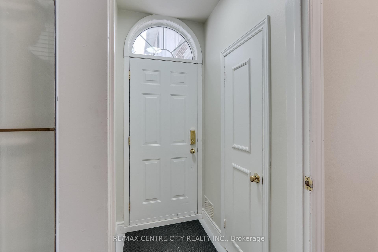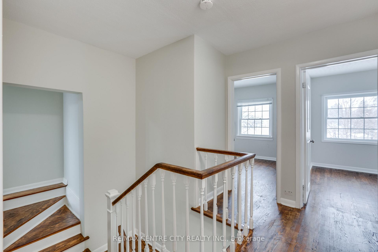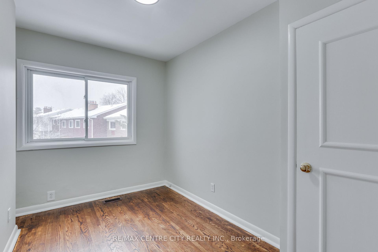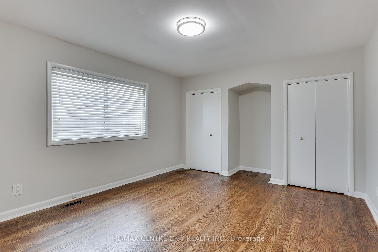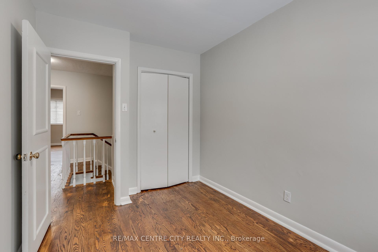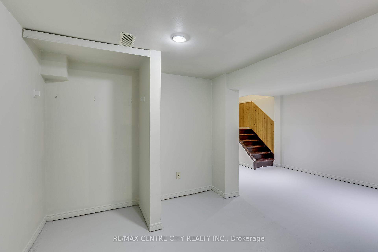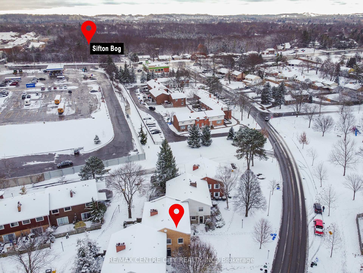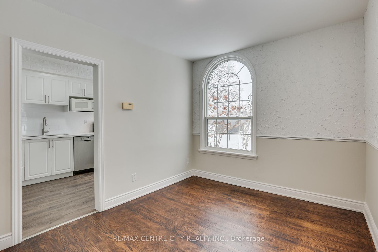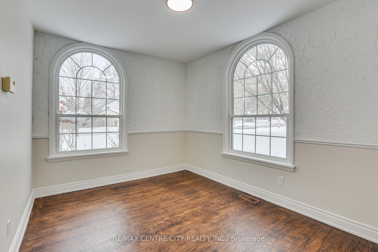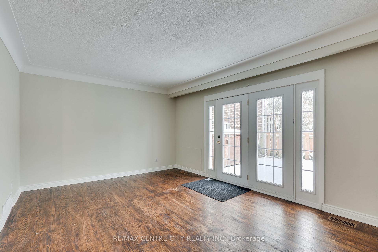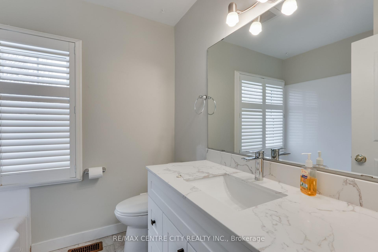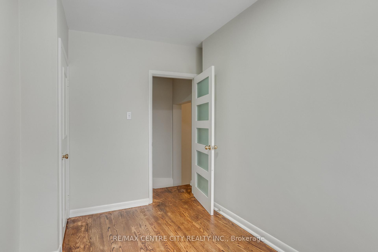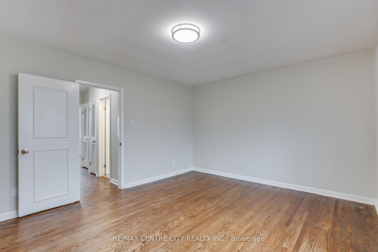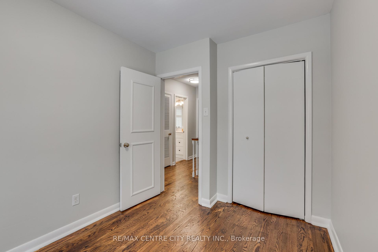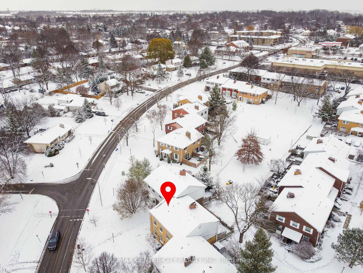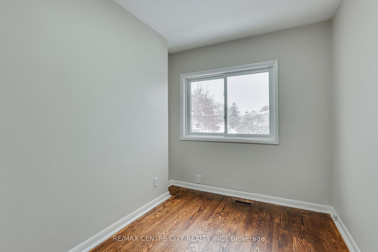$479,900
Available - For Sale
Listing ID: X11881237
1220 Royal York Rd , Unit 26, London, N6H 3Z9, Ontario
| Welcome to 1220 Royal York Road in London. This 4 bedroom, 2.5 bathroom, 2 storey townhouse condominium is situated across from a playground and directly behind convenient shopping, dining, banking and in the heart of the Hunt Club living community. With newly renovated kitchen open to the dining area, enjoy large bright arched windows allowing light to pour in from your western exposure. The living room boasts an electric fireplace (in "as is" condition) and patio doors leading to your exclusive and private concrete patio. Enjoy 4 good sized bedrooms upstairs with a split staircase to a 4th bedroom or office. The 4 piece main bathroom is renovated. The basement level is partly finished with a 2nd brand new 3 piece bathroom and laundry. The space has been freshly painted and makes for an additional recreation room or plenty of storage. This property is spacious for families or for first time home buyers looking to get in to the real estate market for less than $500,000 in London's prestigious Hunt Club community. |
| Price | $479,900 |
| Taxes: | $2769.00 |
| Assessment: | $176000 |
| Assessment Year: | 2024 |
| Maintenance Fee: | 486.11 |
| Address: | 1220 Royal York Rd , Unit 26, London, N6H 3Z9, Ontario |
| Province/State: | Ontario |
| Condo Corporation No | LCC21 |
| Level | 1 |
| Unit No | 6 |
| Directions/Cross Streets: | Hyde Park and Royal York Road |
| Rooms: | 7 |
| Rooms +: | 1 |
| Bedrooms: | 4 |
| Bedrooms +: | 0 |
| Kitchens: | 1 |
| Family Room: | Y |
| Basement: | Part Fin |
| Approximatly Age: | 51-99 |
| Property Type: | Condo Townhouse |
| Style: | 2-Storey |
| Exterior: | Brick |
| Garage Type: | None |
| Garage(/Parking)Space: | 0.00 |
| Drive Parking Spaces: | 1 |
| Park #1 | |
| Parking Spot: | 49 |
| Parking Type: | Exclusive |
| Park #2 | |
| Parking Type: | Common |
| Monthly Parking Cost: | 0.00 |
| Exposure: | Nw |
| Balcony: | None |
| Locker: | None |
| Pet Permited: | Restrict |
| Retirement Home: | N |
| Approximatly Age: | 51-99 |
| Approximatly Square Footage: | 1000-1199 |
| Building Amenities: | Visitor Parking |
| Property Features: | Park, Place Of Worship, Public Transit, Ravine, Rec Centre, School |
| Maintenance: | 486.11 |
| Common Elements Included: | Y |
| Fireplace/Stove: | Y |
| Heat Source: | Gas |
| Heat Type: | Forced Air |
| Central Air Conditioning: | Central Air |
| Laundry Level: | Lower |
| Elevator Lift: | N |
$
%
Years
This calculator is for demonstration purposes only. Always consult a professional
financial advisor before making personal financial decisions.
| Although the information displayed is believed to be accurate, no warranties or representations are made of any kind. |
| RE/MAX CENTRE CITY REALTY INC. |
|
|

Dir:
647-472-6050
Bus:
905-709-7408
Fax:
905-709-7400
| Virtual Tour | Book Showing | Email a Friend |
Jump To:
At a Glance:
| Type: | Condo - Condo Townhouse |
| Area: | Middlesex |
| Municipality: | London |
| Neighbourhood: | North L |
| Style: | 2-Storey |
| Approximate Age: | 51-99 |
| Tax: | $2,769 |
| Maintenance Fee: | $486.11 |
| Beds: | 4 |
| Baths: | 3 |
| Fireplace: | Y |
Locatin Map:
Payment Calculator:

