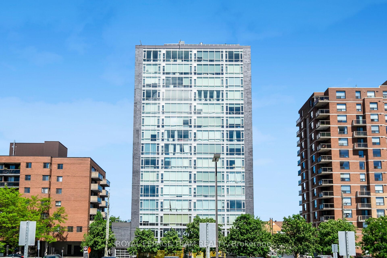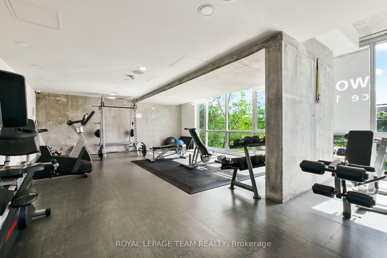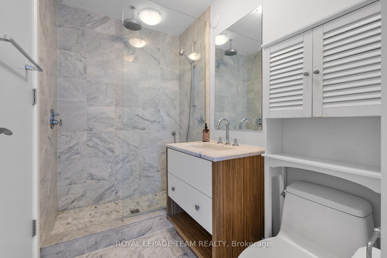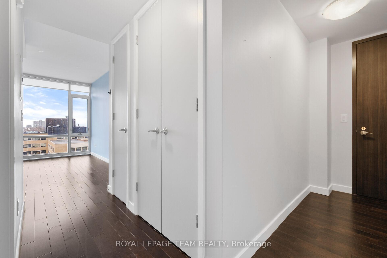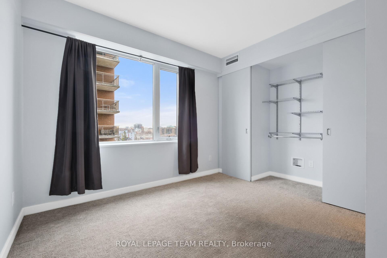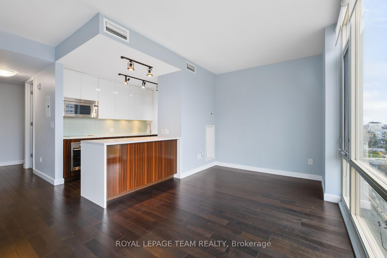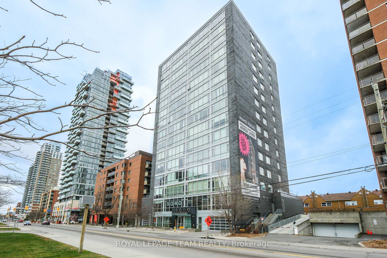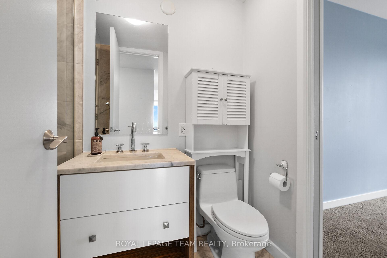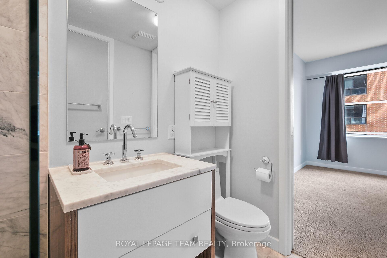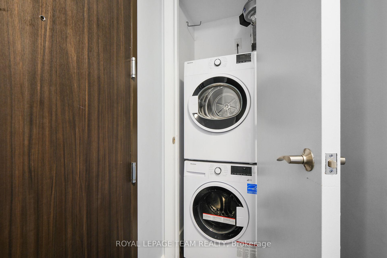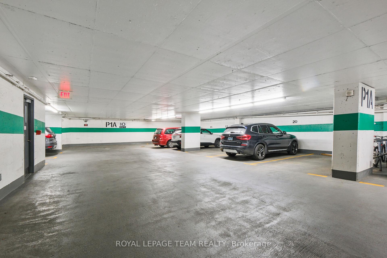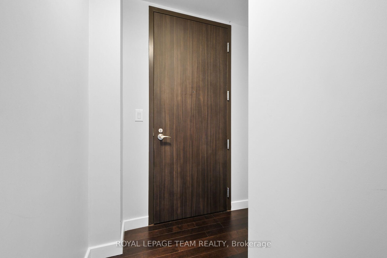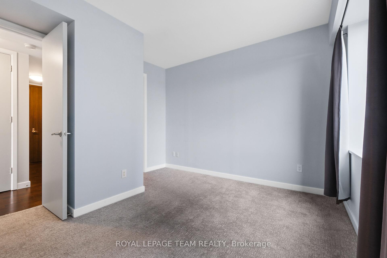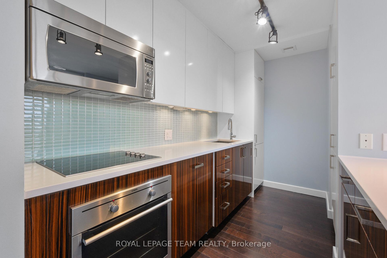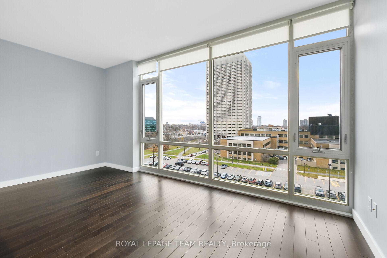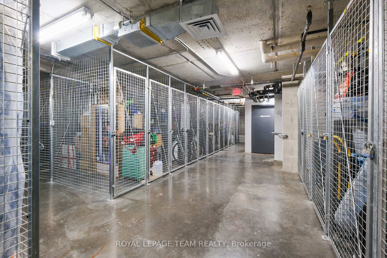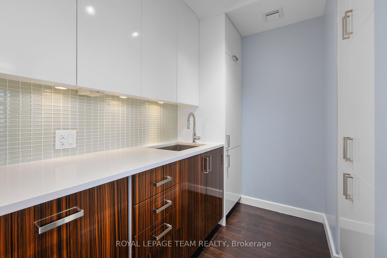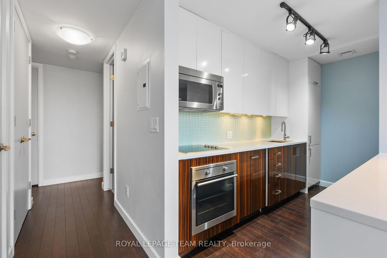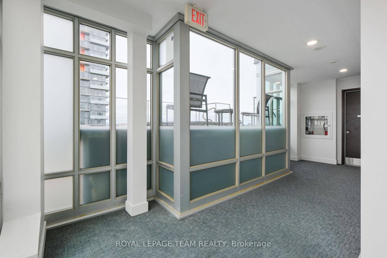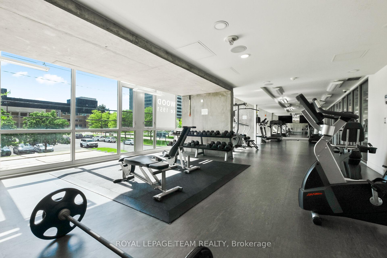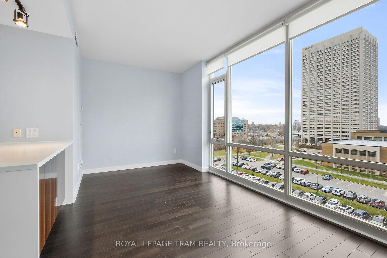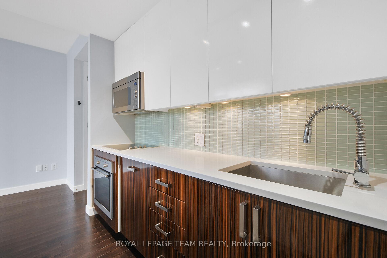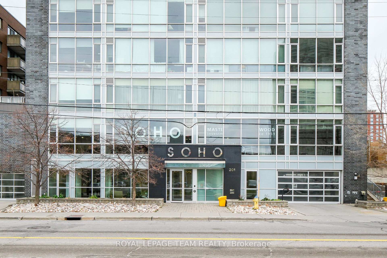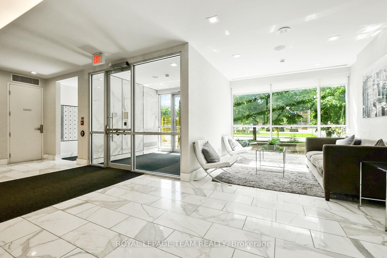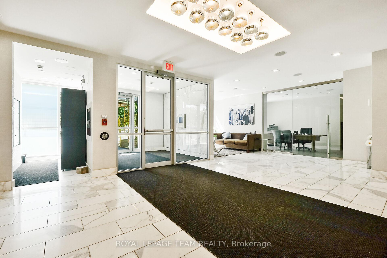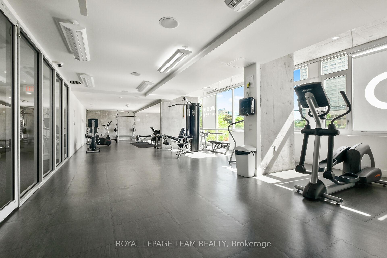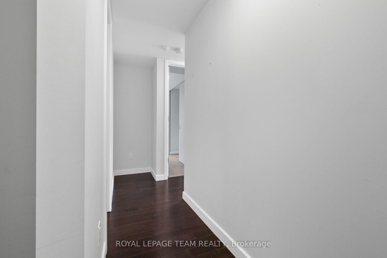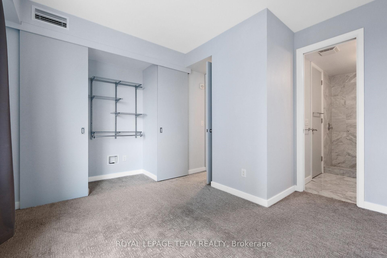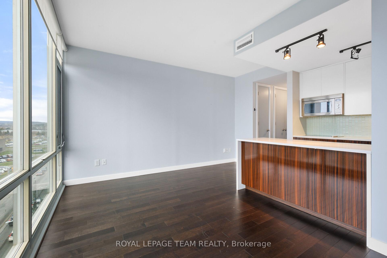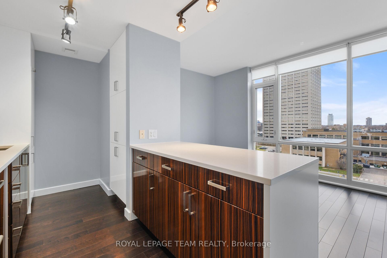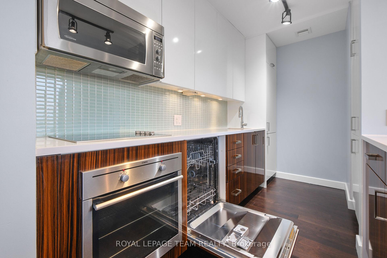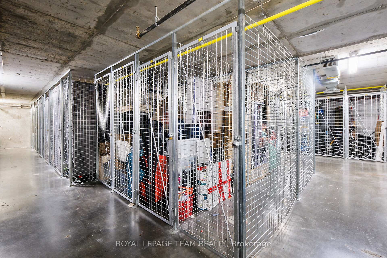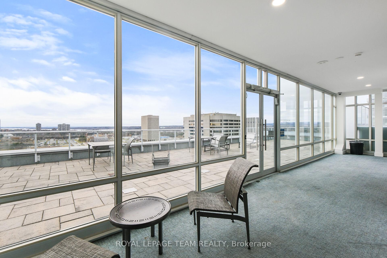$350,000
Available - For Sale
Listing ID: X11880785
201 Parkdale Ave , Unit 703, West Centre Town, K1Y 1E8, Ontario
| Welcome to 201 Parkdale Ave, Unit #703 a well maintained 1 Bedroom & 1 Bath condo featuring open concept living. The Kitchen boasts "camouflaged as cupboards" fridge and dishwasher providing a modern and clean look to the space. There is abundant natural light throughout the main living area from the large windows in the Family Rm. Convenient In-unit Laundry. Additional storage available in the storage locker located on the second floor. The underground parking gives you back the gift of time on winter mornings. Roof top patio with BBQ and Hot Tub as well as an gym on the second floor. Close to shopping, transit and so much more! Seller would prefer 24HR irr on all written offers. |
| Price | $350,000 |
| Taxes: | $3810.00 |
| Maintenance Fee: | 794.00 |
| Address: | 201 Parkdale Ave , Unit 703, West Centre Town, K1Y 1E8, Ontario |
| Province/State: | Ontario |
| Condo Corporation No | None |
| Level | 17 |
| Unit No | 3 |
| Locker No | 42 |
| Directions/Cross Streets: | Scott Street |
| Rooms: | 3 |
| Bedrooms: | 1 |
| Bedrooms +: | |
| Kitchens: | 1 |
| Family Room: | N |
| Basement: | None |
| Approximatly Age: | 11-15 |
| Property Type: | Condo Apt |
| Style: | Apartment |
| Exterior: | Brick, Concrete |
| Garage Type: | Underground |
| Garage(/Parking)Space: | 1.00 |
| Drive Parking Spaces: | 0 |
| Park #1 | |
| Parking Spot: | 20 |
| Parking Type: | Owned |
| Legal Description: | P1A |
| Exposure: | E |
| Balcony: | None |
| Locker: | Owned |
| Pet Permited: | Restrict |
| Retirement Home: | N |
| Approximatly Age: | 11-15 |
| Approximatly Square Footage: | 600-699 |
| Building Amenities: | Gym, Party/Meeting Room |
| Maintenance: | 794.00 |
| Water Included: | Y |
| Heat Included: | Y |
| Parking Included: | Y |
| Building Insurance Included: | Y |
| Fireplace/Stove: | N |
| Heat Source: | Other |
| Heat Type: | Heat Pump |
| Central Air Conditioning: | Central Air |
| Elevator Lift: | Y |
$
%
Years
This calculator is for demonstration purposes only. Always consult a professional
financial advisor before making personal financial decisions.
| Although the information displayed is believed to be accurate, no warranties or representations are made of any kind. |
| ROYAL LEPAGE TEAM REALTY |
|
|

Dir:
647-472-6050
Bus:
905-709-7408
Fax:
905-709-7400
| Virtual Tour | Book Showing | Email a Friend |
Jump To:
At a Glance:
| Type: | Condo - Condo Apt |
| Area: | Ottawa |
| Municipality: | West Centre Town |
| Neighbourhood: | 4201 - Mechanicsville |
| Style: | Apartment |
| Approximate Age: | 11-15 |
| Tax: | $3,810 |
| Maintenance Fee: | $794 |
| Beds: | 1 |
| Baths: | 1 |
| Garage: | 1 |
| Fireplace: | N |
Locatin Map:
Payment Calculator:

