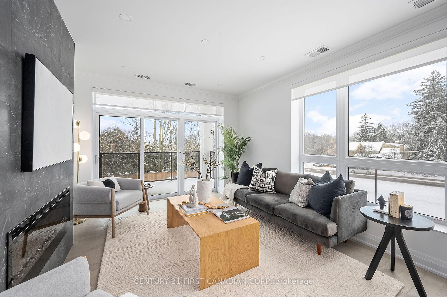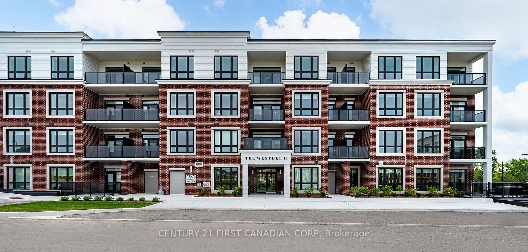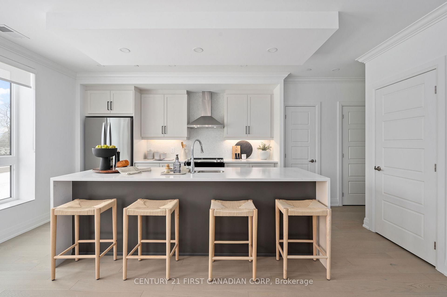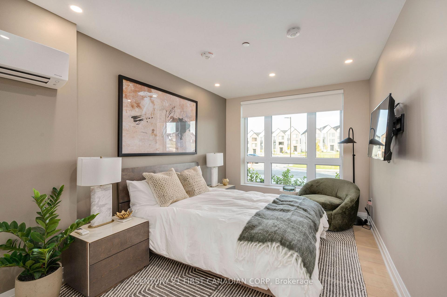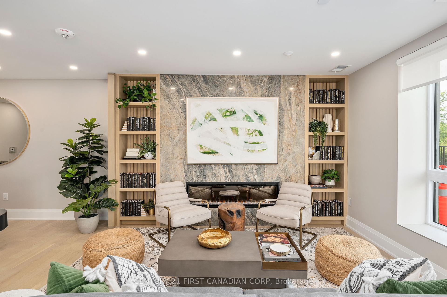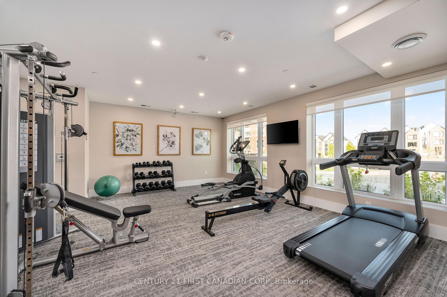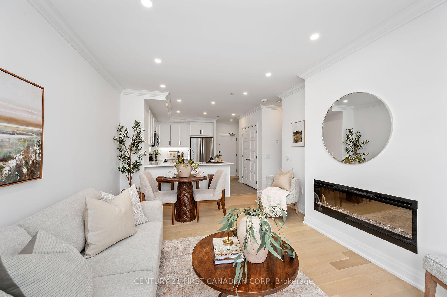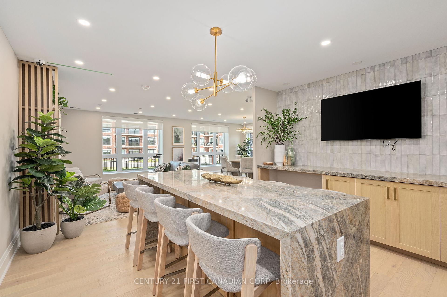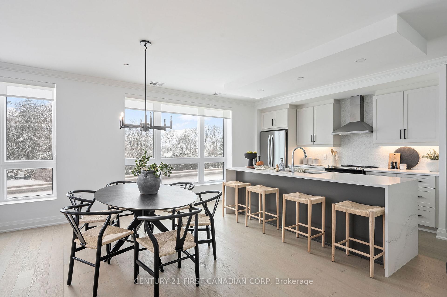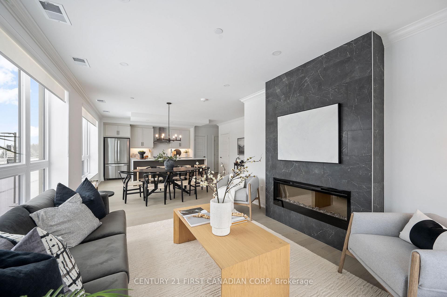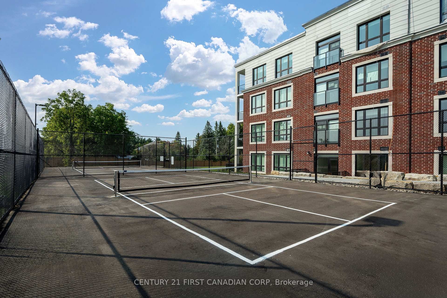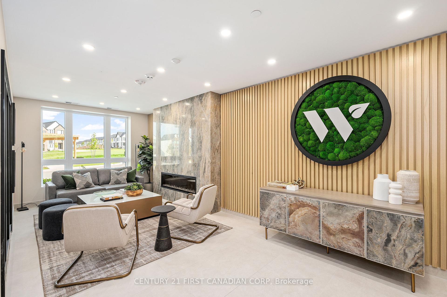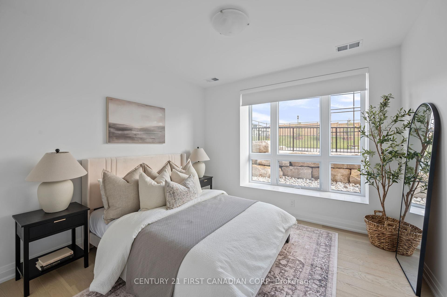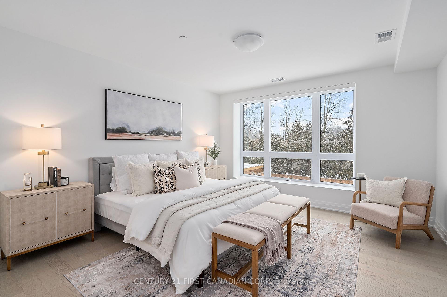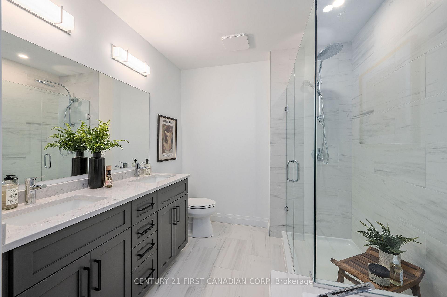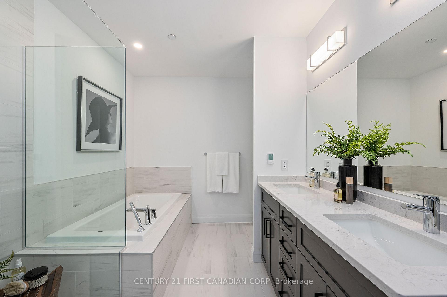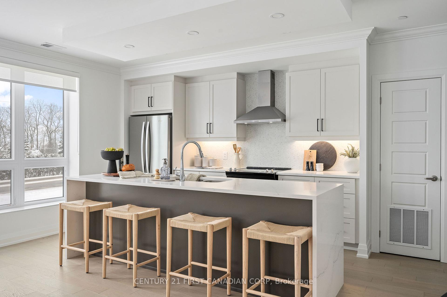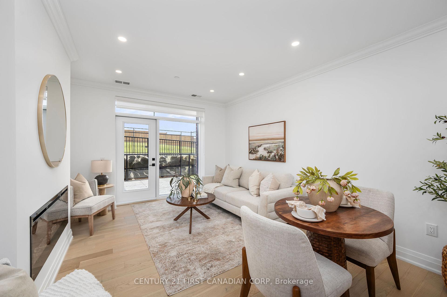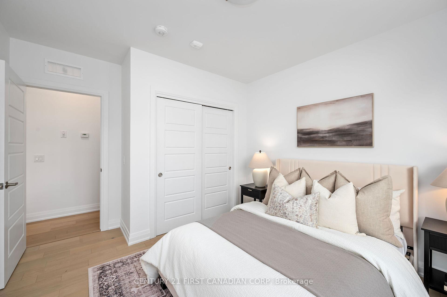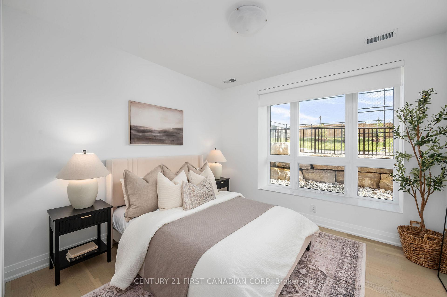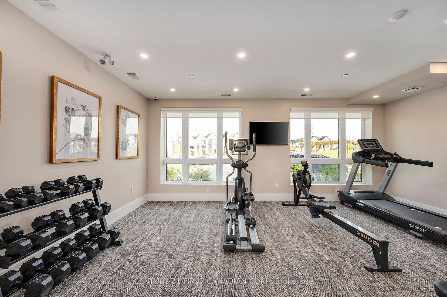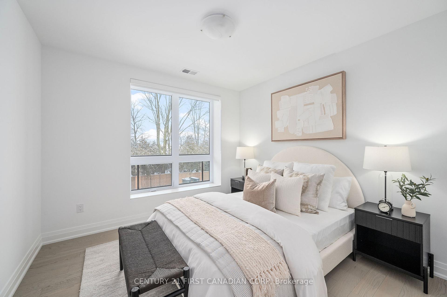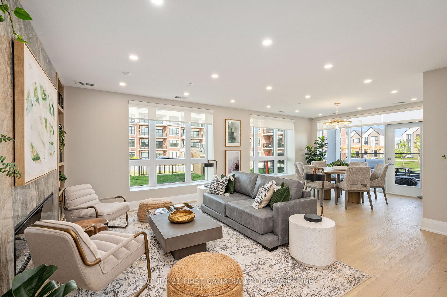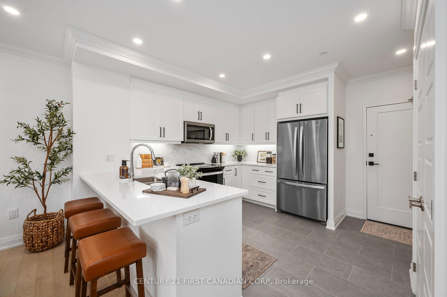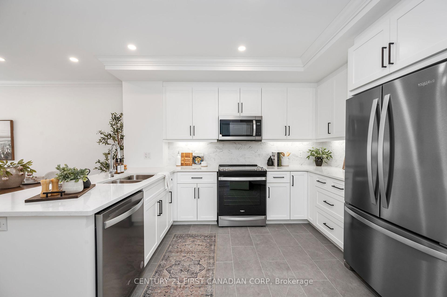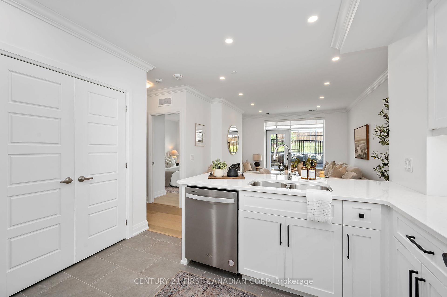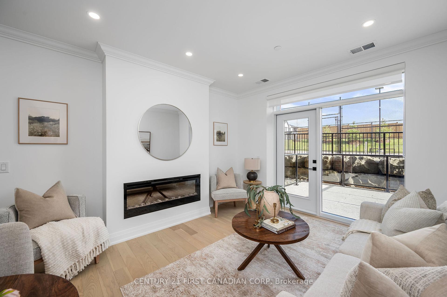$419,000
Available - For Sale
Listing ID: X11881577
1560 Upper West Ave , Unit 104, London, N6K 4P9, Ontario
| Welcome to The Westdel II Condominiums by Tricar! This charming 1-Bedroom Condo is the perfect blend of comfort and serenity, nestled in a quiet building in the highly sought-after west end of the city. The Bright and Inviting Living Space boasts an open concept layout, with large windows that flood the living area with natural light, creating a warm and welcoming atmosphere. The large kitchen features stainless steel appliances, ample cabinetry, and quartz countertops. The bedroom offers a relaxing sanctuary, complete with generous closet space, hardwood floors, and plenty of room for a queen bed. Enjoy a stylish bathroom equipped with modern fixtures, and heated floors. Enjoy a cup of coffee on the spacious outdoor terrace, and experience peace and privacy in a well-maintained building with friendly neighbors and a strong sense of community. Located in the west end of London, you're just minutes away from local parks, shops, and dining options, with easy access to London's beautiful trail system. This brand new condo offers an excellent opportunity for first-time buyers, downsizers, or investors. Don't miss out on this peaceful oasis! Schedule a viewing today, or visit us during our model suite hours Tuesdays through Saturdays 12-4pm. |
| Extras: storage locker available for purchase if needed |
| Price | $419,000 |
| Taxes: | $0.00 |
| Assessment: | $0 |
| Assessment Year: | 2024 |
| Maintenance Fee: | 312.19 |
| Address: | 1560 Upper West Ave , Unit 104, London, N6K 4P9, Ontario |
| Province/State: | Ontario |
| Condo Corporation No | MSCC |
| Level | 1 |
| Unit No | 04 |
| Directions/Cross Streets: | Westdel Bourne and Fountain Grass |
| Rooms: | 5 |
| Bedrooms: | 1 |
| Bedrooms +: | |
| Kitchens: | 1 |
| Family Room: | N |
| Basement: | None |
| Approximatly Age: | New |
| Property Type: | Condo Apt |
| Style: | Apartment |
| Exterior: | Brick, Concrete |
| Garage Type: | Underground |
| Garage(/Parking)Space: | 1.00 |
| Drive Parking Spaces: | 0 |
| Park #1 | |
| Parking Spot: | TBD |
| Parking Type: | Owned |
| Legal Description: | A |
| Monthly Parking Cost: | 0.00 |
| Exposure: | E |
| Balcony: | Terr |
| Locker: | Owned |
| Pet Permited: | Restrict |
| Retirement Home: | N |
| Approximatly Age: | New |
| Approximatly Square Footage: | 600-699 |
| Building Amenities: | Bbqs Allowed, Bike Storage, Exercise Room, Guest Suites, Party/Meeting Room, Visitor Parking |
| Property Features: | Park |
| Maintenance: | 312.19 |
| Water Included: | Y |
| Common Elements Included: | Y |
| Heat Included: | Y |
| Parking Included: | Y |
| Building Insurance Included: | Y |
| Fireplace/Stove: | Y |
| Heat Source: | Gas |
| Heat Type: | Forced Air |
| Central Air Conditioning: | Central Air |
| Laundry Level: | Main |
| Elevator Lift: | Y |
$
%
Years
This calculator is for demonstration purposes only. Always consult a professional
financial advisor before making personal financial decisions.
| Although the information displayed is believed to be accurate, no warranties or representations are made of any kind. |
| CENTURY 21 FIRST CANADIAN CORP |
|
|

Dir:
647-472-6050
Bus:
905-709-7408
Fax:
905-709-7400
| Book Showing | Email a Friend |
Jump To:
At a Glance:
| Type: | Condo - Condo Apt |
| Area: | Middlesex |
| Municipality: | London |
| Neighbourhood: | South B |
| Style: | Apartment |
| Approximate Age: | New |
| Maintenance Fee: | $312.19 |
| Beds: | 1 |
| Baths: | 1 |
| Garage: | 1 |
| Fireplace: | Y |
Locatin Map:
Payment Calculator:


