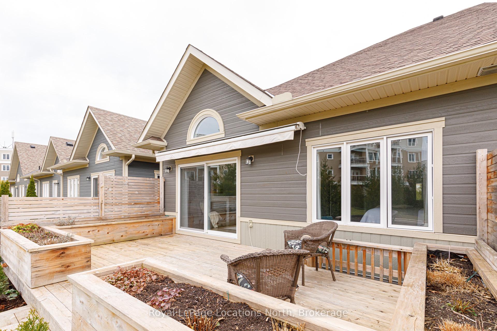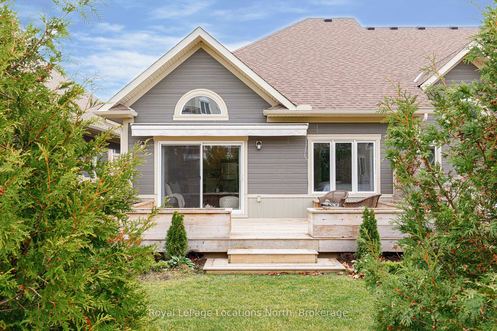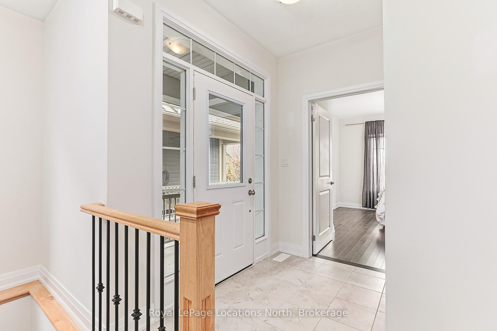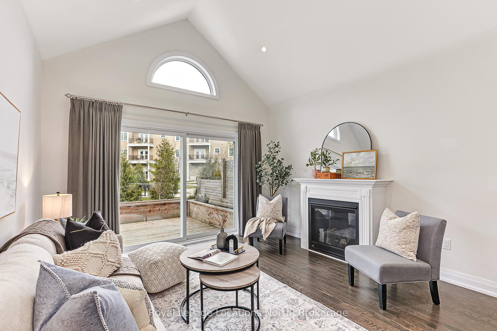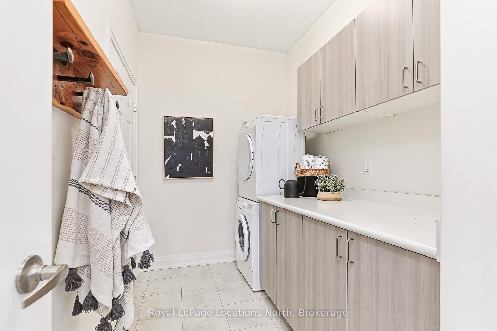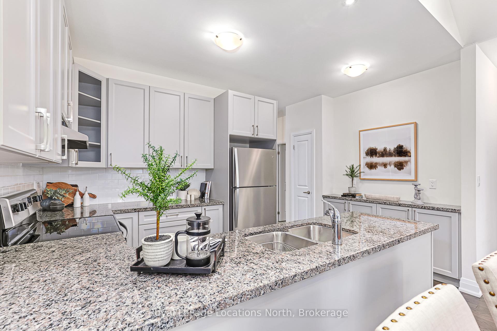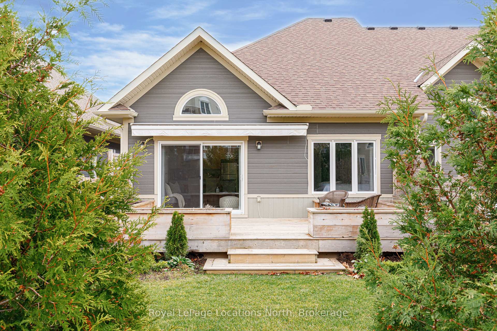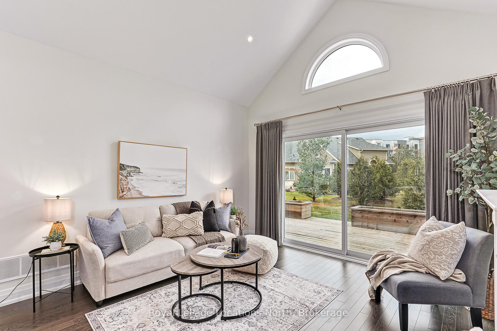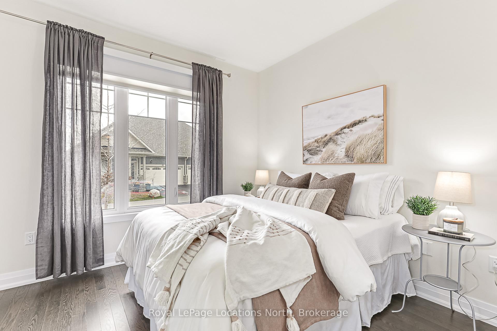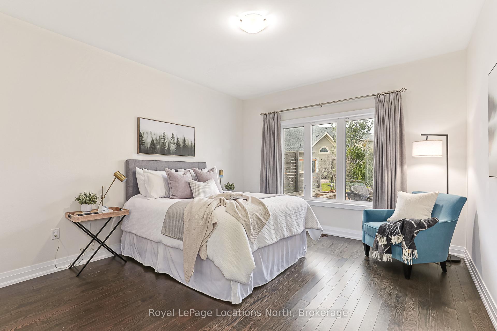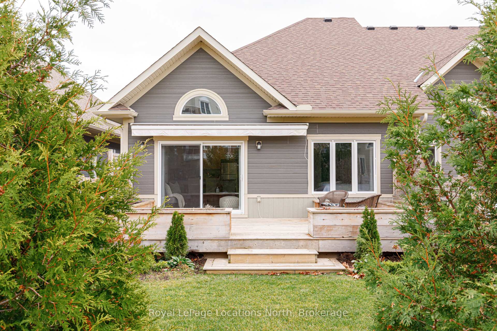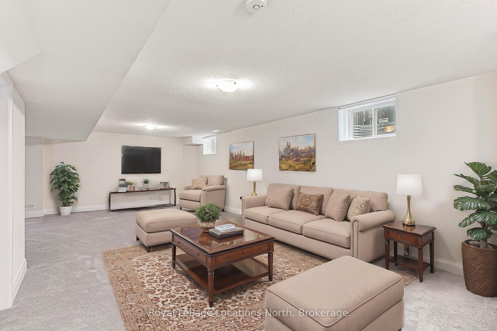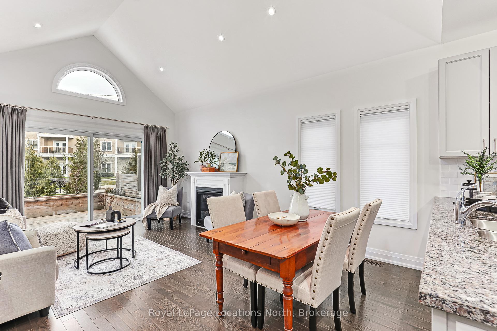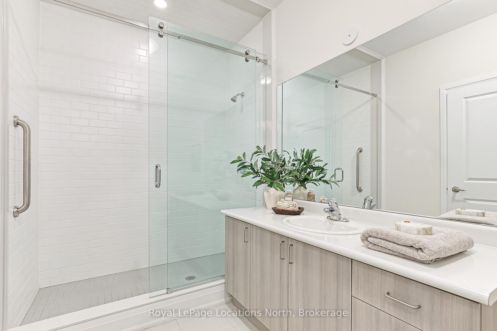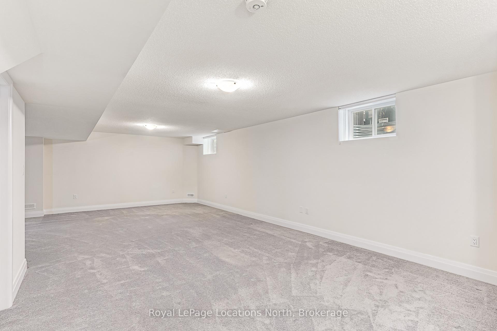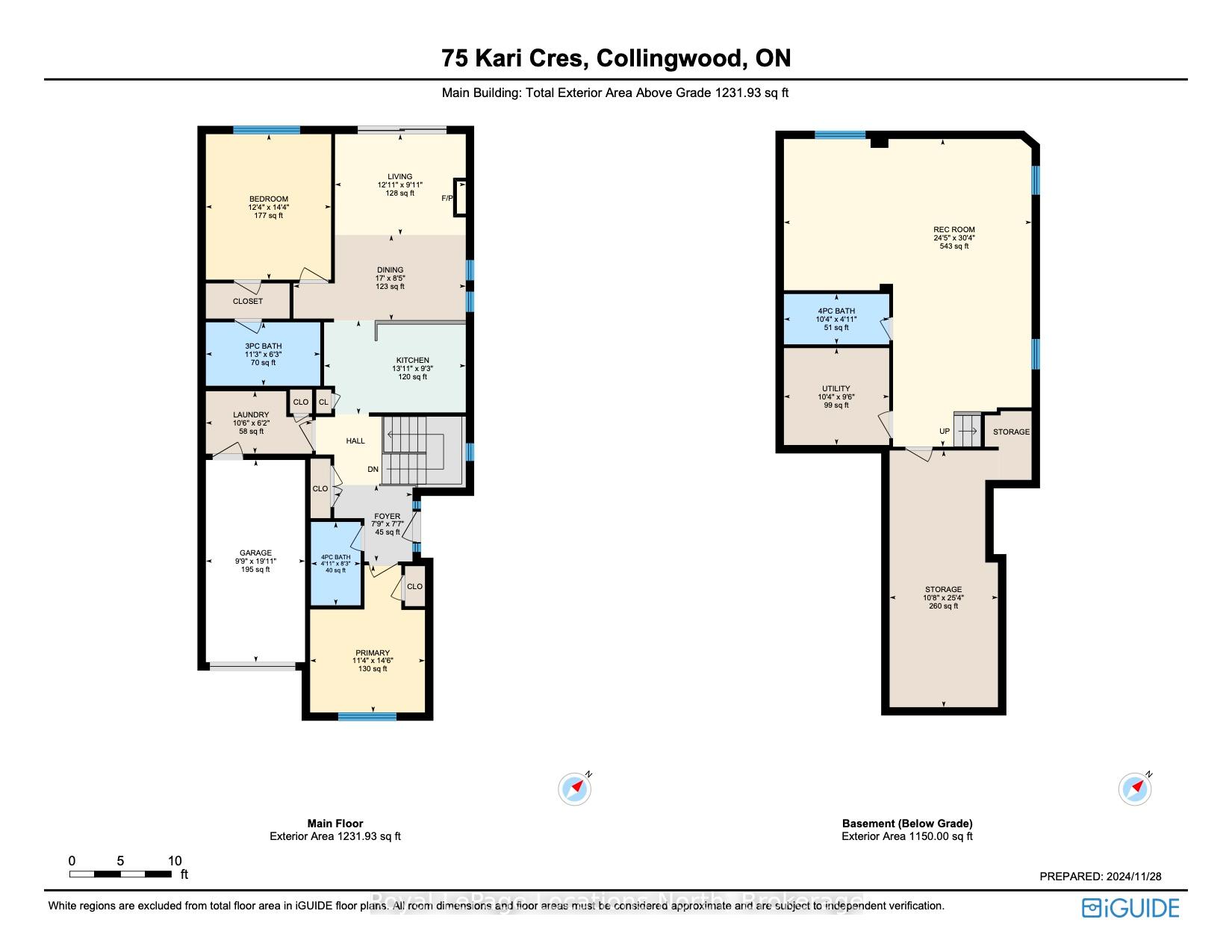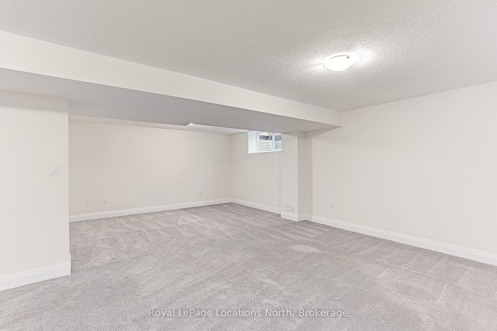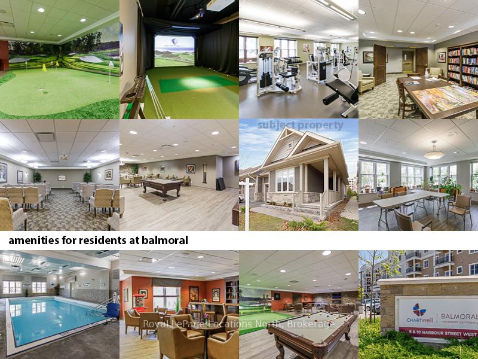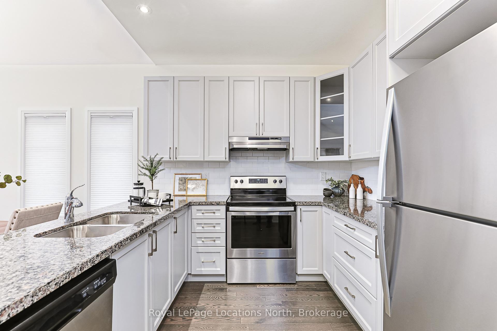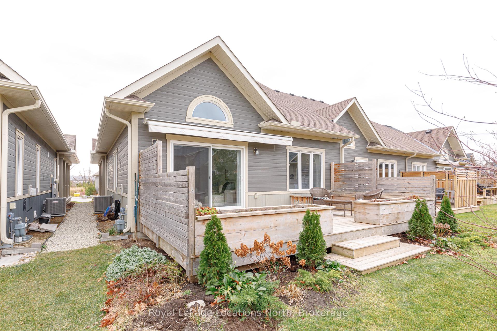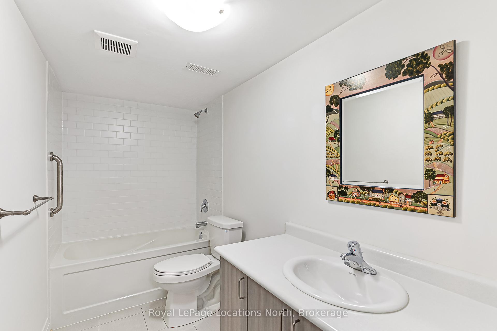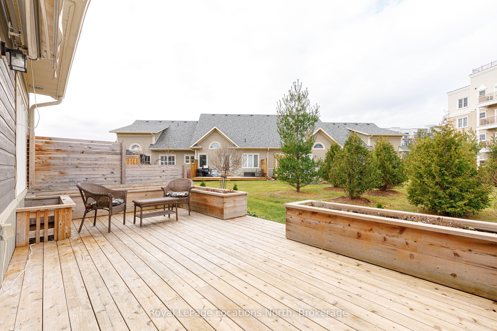$980,000
Available - For Sale
Listing ID: S11881012
75 Kari Cres , Collingwood, L9Y 5B4, Ontario
| Welcome to Balmoral Village close to Golfing, Skiing, Shopping, Trails, Georgian Bay, Marina, Restaurants & More. This two-bedroom, three-full bathroom townhouse with attached single-car garage offers everything you need for relaxed, modern living. From the moment you step inside, you will be captivated by the thoughtful design and upscale finishes.The main floor features engineered hardwood flooring, soaring 9-foot ceilings, and an open-concept layout that is perfect for entertaining or enjoying quiet moments. The kitchen boasts granite countertops, stainless steel appliances, and a layout designed with both functionality and elegance in mind. The inviting living room, complete with a cozy gas fireplace, leads to a large deck, perfect for peaceful mornings and serene evenings.The spacious primary bedroom includes an ensuite bath and walk through closet, while the second bedroom and additional guest bathroom ensure comfort and convenience for family and visitors. The lower level could easily include a third bedroom and is a a versatile multi-use room ideal for a media space, home office, or craft area, plus ample storage. Located steps from the 62 km Trail system and shopping. This home offers access to nature for walking, biking, and in the winter cross country skiing. Golf and dining is within walking distance, as is the rec centre offering Indoor Pool, Exercise Room, Social Room, Reading Room, Golf Simulator. Lifestyle and Location are yours to enjoy! ! |
| Price | $980,000 |
| Taxes: | $4906.80 |
| Maintenance Fee: | 341.32 |
| Address: | 75 Kari Cres , Collingwood, L9Y 5B4, Ontario |
| Province/State: | Ontario |
| Condo Corporation No | Balmo |
| Level | 1 |
| Unit No | 75 |
| Directions/Cross Streets: | Highway 26/Balsam St on the west side of Collingwood, West at the lights onto Harbour St W to left/s |
| Rooms: | 10 |
| Bedrooms: | 2 |
| Bedrooms +: | |
| Kitchens: | 1 |
| Family Room: | N |
| Basement: | Part Fin |
| Property Type: | Condo Townhouse |
| Style: | Bungalow |
| Exterior: | Other, Stone |
| Garage Type: | Attached |
| Garage(/Parking)Space: | 1.00 |
| Drive Parking Spaces: | 1 |
| Park #1 | |
| Parking Type: | Owned |
| Exposure: | W |
| Balcony: | None |
| Locker: | None |
| Pet Permited: | Restrict |
| Approximatly Square Footage: | 2000-2249 |
| Maintenance: | 341.32 |
| Common Elements Included: | Y |
| Parking Included: | Y |
| Fireplace/Stove: | Y |
| Heat Source: | Gas |
| Heat Type: | Forced Air |
| Central Air Conditioning: | Central Air |
$
%
Years
This calculator is for demonstration purposes only. Always consult a professional
financial advisor before making personal financial decisions.
| Although the information displayed is believed to be accurate, no warranties or representations are made of any kind. |
| Royal LePage Locations North |
|
|

Dir:
647-472-6050
Bus:
905-709-7408
Fax:
905-709-7400
| Virtual Tour | Book Showing | Email a Friend |
Jump To:
At a Glance:
| Type: | Condo - Condo Townhouse |
| Area: | Simcoe |
| Municipality: | Collingwood |
| Neighbourhood: | Collingwood |
| Style: | Bungalow |
| Tax: | $4,906.8 |
| Maintenance Fee: | $341.32 |
| Beds: | 2 |
| Baths: | 3 |
| Garage: | 1 |
| Fireplace: | Y |
Locatin Map:
Payment Calculator:

