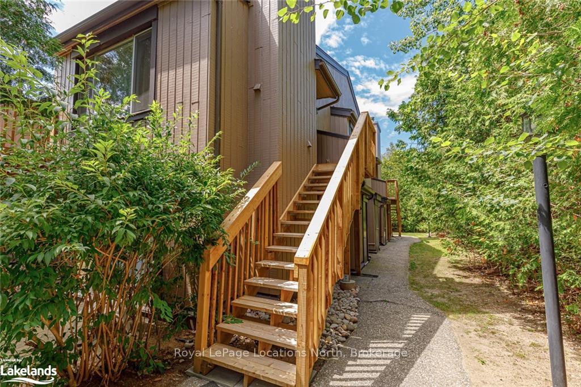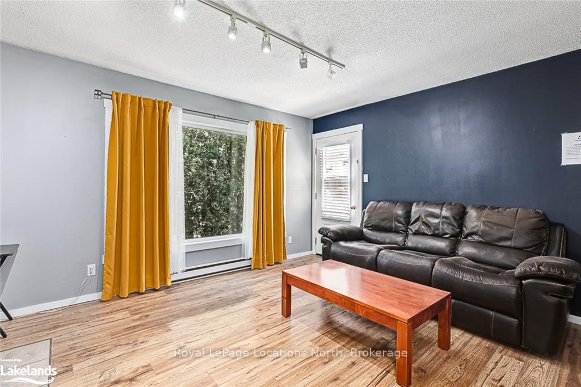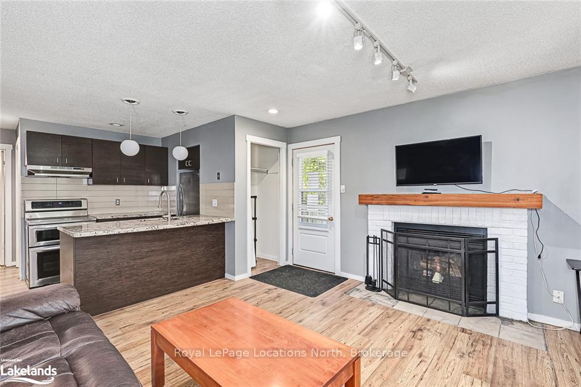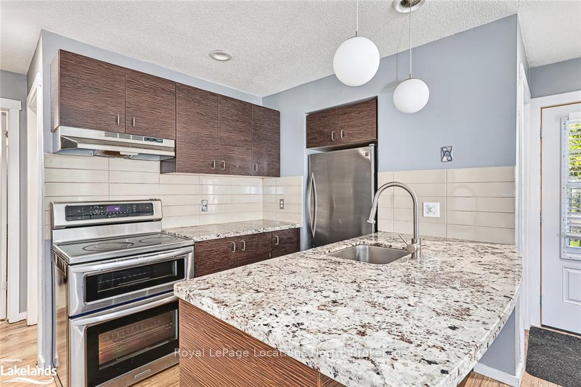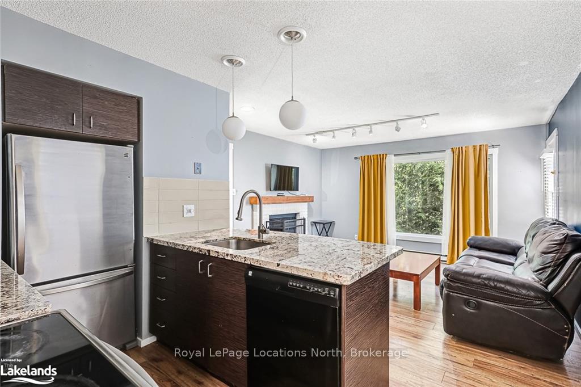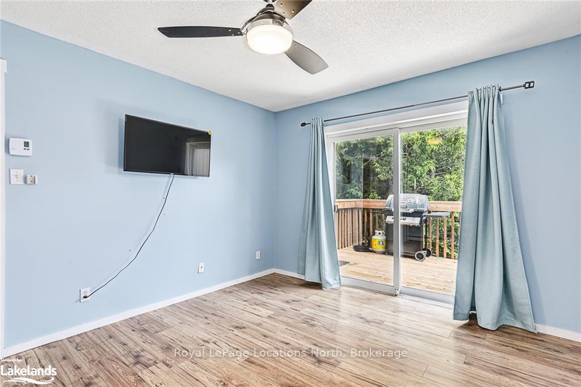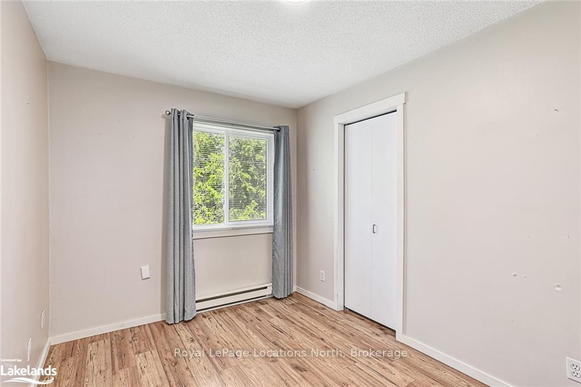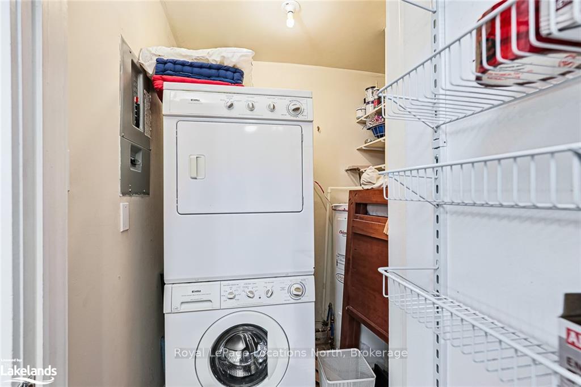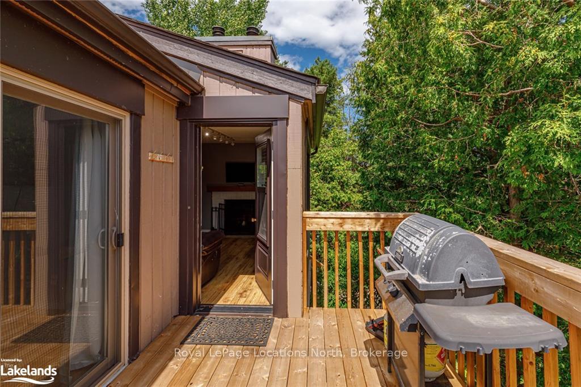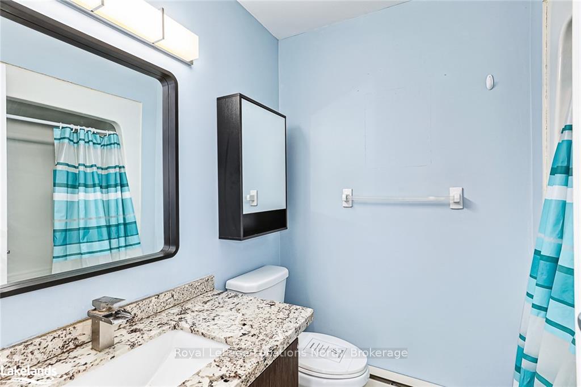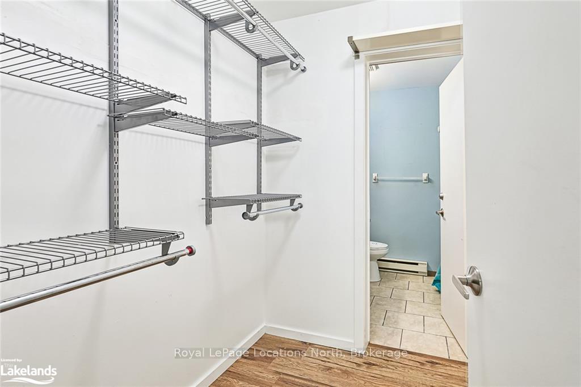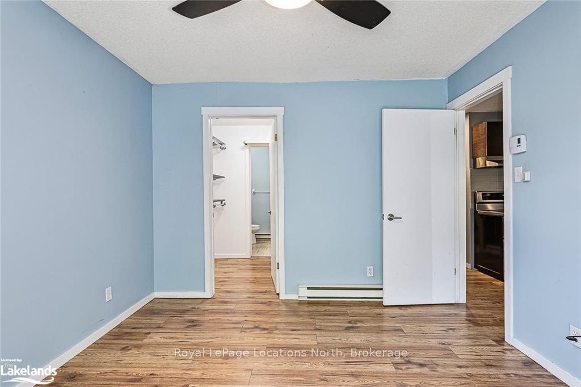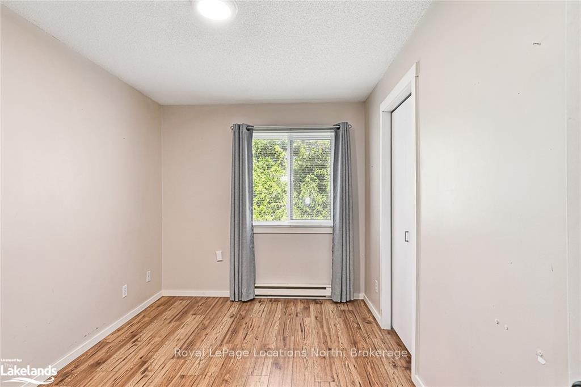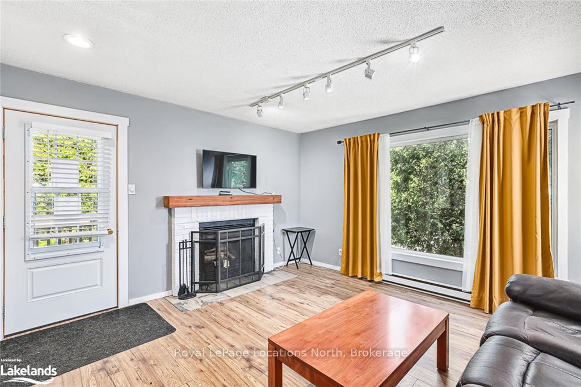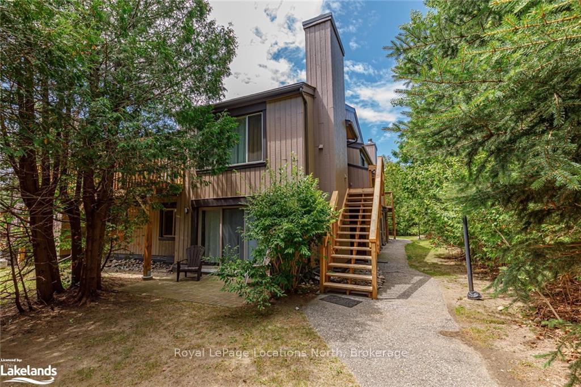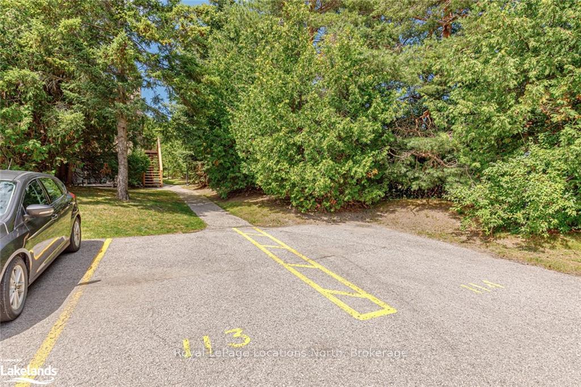$369,900
Available - For Sale
Listing ID: S11881825
23 DAWSON Dr , Unit 113, Collingwood, L9Y 5B4, Ontario
| Welcome home to this beautiful condo townhome features two bedrooms and two bathrooms, providing a comfortable and convenient living space. The kitchen has been nicely updated with granite countertops and Stainless Steel appliances, creating a modern space to cook and entertain. The kitchen is open concept to the living room which lead out to a fabulous patio area, perfect for entertaining guests or enjoying the outdoors. After a long day on the hill, unwind in front of the wood burning fireplace creating a cozy and inviting atmosphere. The Primary bedroom includes a walkthrough closet that leads to the 4 piece ensuite bathroom, providing convenience and privacy. Additionally, there is a 3 piece guest bathroom for added comfort and functionality. Whether you enjoy skiing or golfing, hiking or heading to the beach this property offers easy access to all the activities this area has to offer. This four-season home is conveniently located within walking distance to restaurants, shopping, a spa, and Georgian Bay. Historic downtown Collingwood, Blue Mountain skiing and the village are all just a short drive away, making it easy to enjoy all the attractions and activities the area has to offer. |
| Price | $369,900 |
| Taxes: | $1606.00 |
| Maintenance Fee: | 432.87 |
| Address: | 23 DAWSON Dr , Unit 113, Collingwood, L9Y 5B4, Ontario |
| Province/State: | Ontario |
| Condo Corporation No | SSC |
| Level | 2 |
| Unit No | 23 |
| Directions/Cross Streets: | Hwy 26 to Keith Avenue then right on Dawson. Oxbow Cres/Dawson Dr |
| Rooms: | 4 |
| Bedrooms: | 2 |
| Bedrooms +: | |
| Kitchens: | 1 |
| Family Room: | N |
| Basement: | None |
| Approximatly Age: | 31-50 |
| Property Type: | Condo Apt |
| Style: | Apartment |
| Exterior: | Wood |
| Garage Type: | None |
| Garage(/Parking)Space: | 0.00 |
| Drive Parking Spaces: | 1 |
| Park #1 | |
| Parking Type: | Exclusive |
| Exposure: | Ne |
| Balcony: | Open |
| Locker: | Exclusive |
| Pet Permited: | Restrict |
| Approximatly Age: | 31-50 |
| Approximatly Square Footage: | 700-799 |
| Maintenance: | 432.87 |
| Parking Included: | Y |
| Fireplace/Stove: | Y |
| Heat Source: | Electric |
| Heat Type: | Baseboard |
| Central Air Conditioning: | Other |
$
%
Years
This calculator is for demonstration purposes only. Always consult a professional
financial advisor before making personal financial decisions.
| Although the information displayed is believed to be accurate, no warranties or representations are made of any kind. |
| Royal LePage Locations North |
|
|

Dir:
647-472-6050
Bus:
905-709-7408
Fax:
905-709-7400
| Book Showing | Email a Friend |
Jump To:
At a Glance:
| Type: | Condo - Condo Apt |
| Area: | Simcoe |
| Municipality: | Collingwood |
| Neighbourhood: | Collingwood |
| Style: | Apartment |
| Approximate Age: | 31-50 |
| Tax: | $1,606 |
| Maintenance Fee: | $432.87 |
| Beds: | 2 |
| Baths: | 2 |
| Fireplace: | Y |
Locatin Map:
Payment Calculator:

