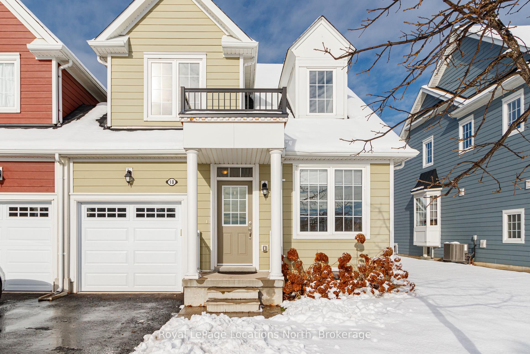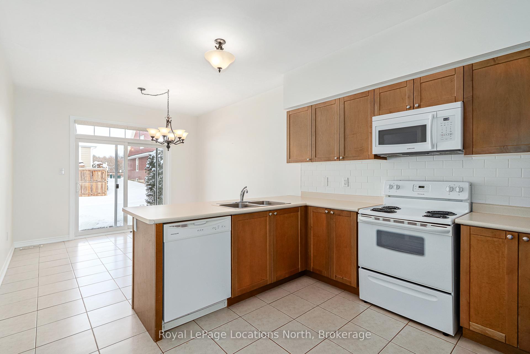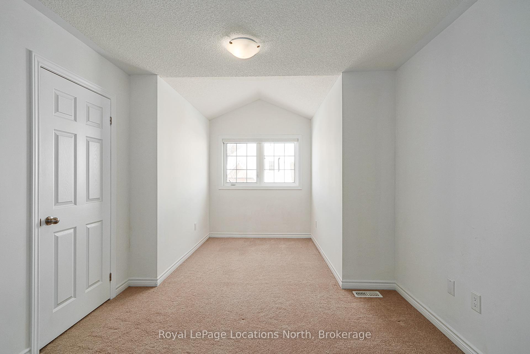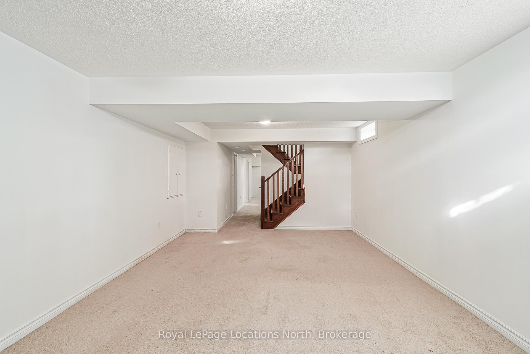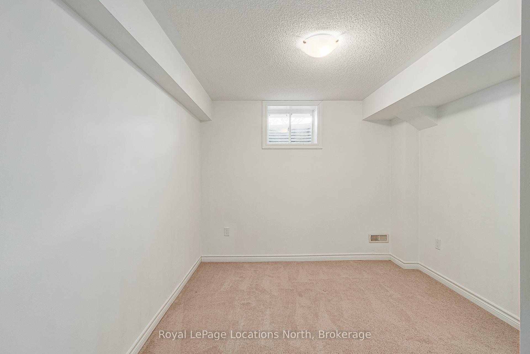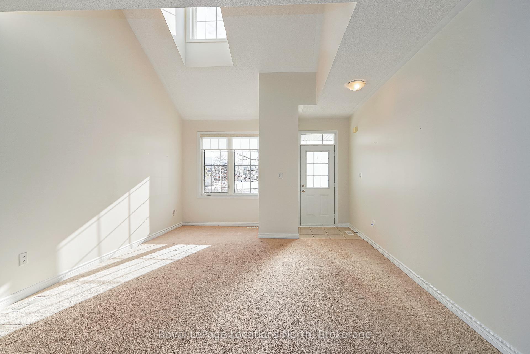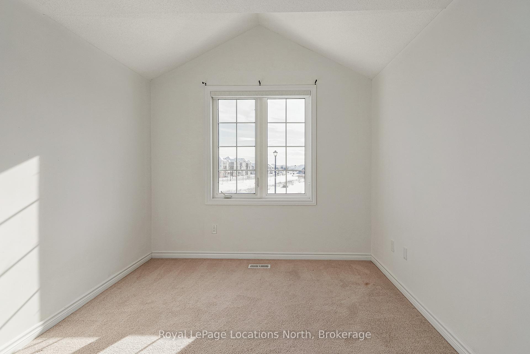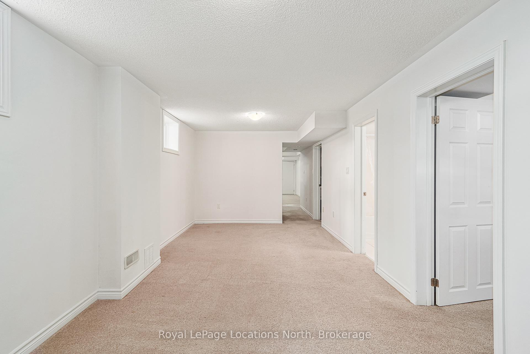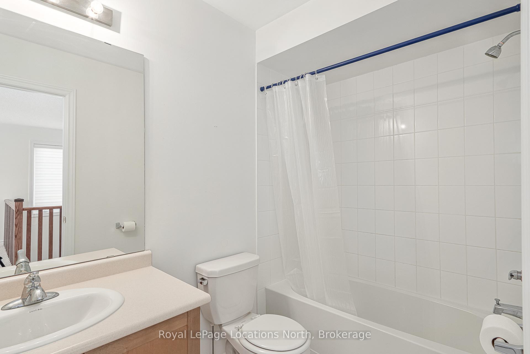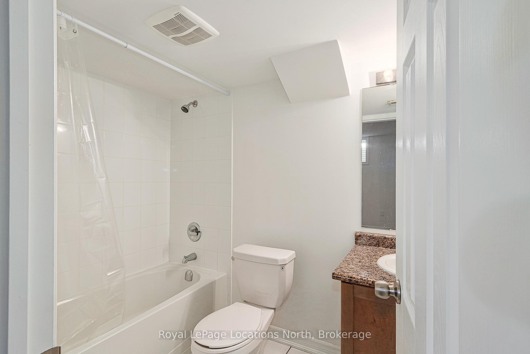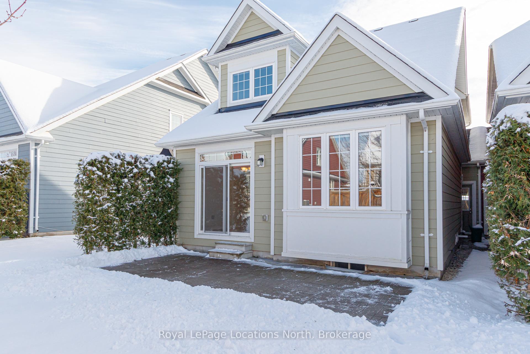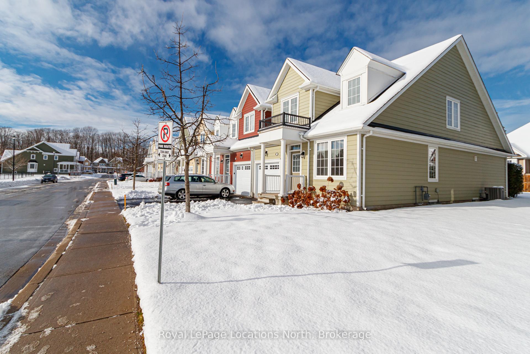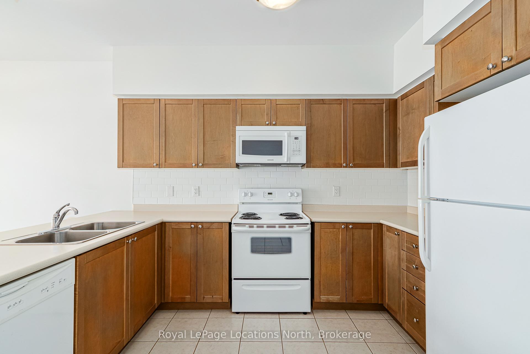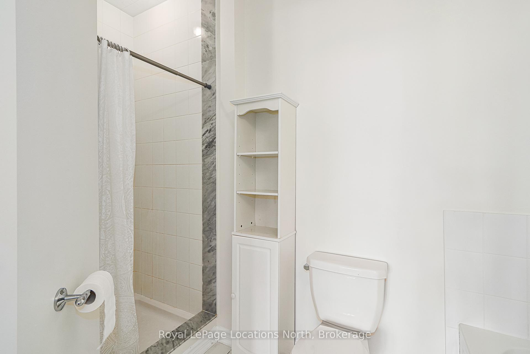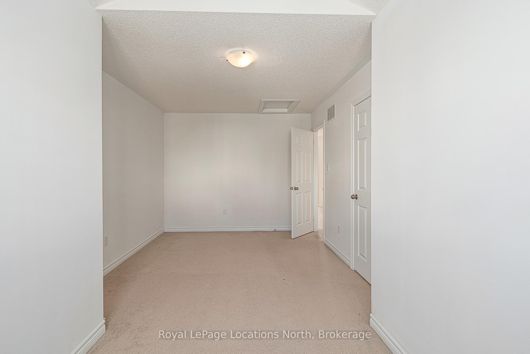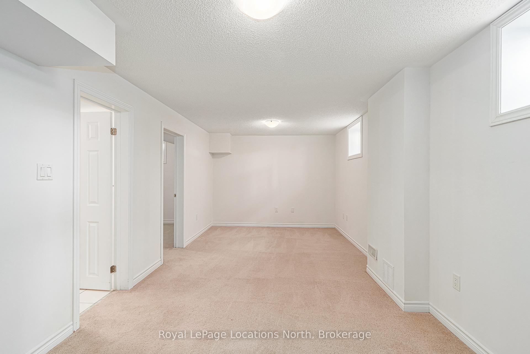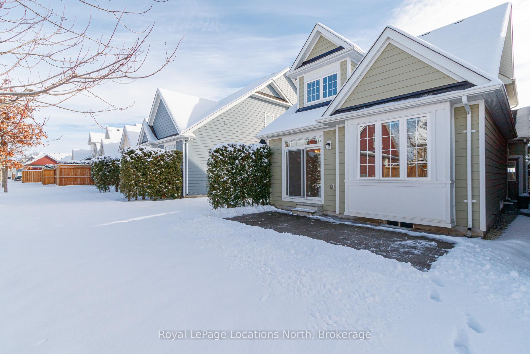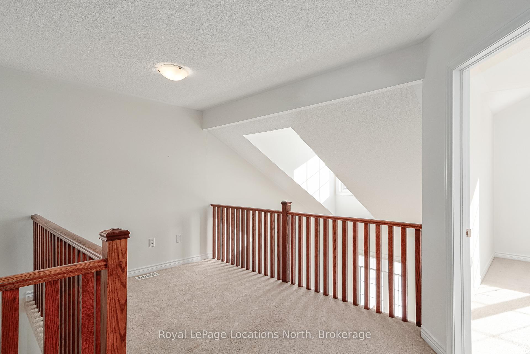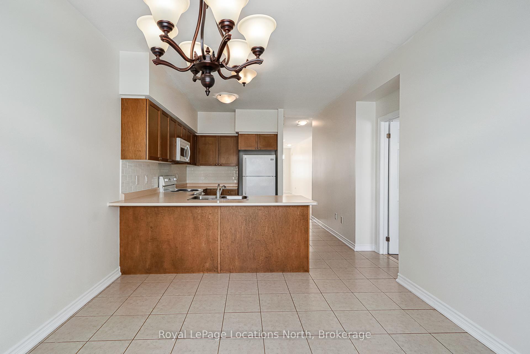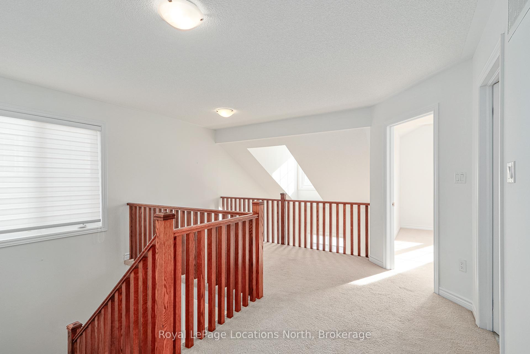$549,900
Available - For Sale
Listing ID: S11881658
18 Providence Way , Wasaga Beach, L9Z 0G3, Ontario
| First time home buyers and downsizers will both enjoy this family orientated New England style neighbourhood of Georgian Sands. Overlooking a pond and park environment across the road. This End Unit Bungaloft home is a spacious, modern 3+1 bedroom with a Main Floor Primary Bedroom & 4 piece Ensuite. Upon entering the home you will feel the bright, natural light of the Living/Dining room's Vaulted Ceiling leading to the 2nd storey open loft. Upstairs the home provides two generous size bedrooms and a 4 piece Bathroom and Loft area for relaxing or studying. The family size Kitchen has a large eat-in area for family dinners and a convenient breakfast bar for those quick meals. From the kitchen you walk-out to the newly installed 20x12ft patio. The home is only attached to the next home by the interior accessed single car garage giving it the quietness of a detached link home. The large finished Basement is completed with a Family room, Recreation room, a 4th Bedroom and a 4 piece bathroom as well as Cold room and Laundry room. |
| Price | $549,900 |
| Taxes: | $3386.46 |
| Assessment: | $295000 |
| Assessment Year: | 2024 |
| Maintenance Fee: | 444.90 |
| Address: | 18 Providence Way , Wasaga Beach, L9Z 0G3, Ontario |
| Province/State: | Ontario |
| Condo Corporation No | SSCP |
| Level | 1 |
| Unit No | 7 |
| Directions/Cross Streets: | River Rd to Village Gate Dr |
| Rooms: | 7 |
| Rooms +: | 3 |
| Bedrooms: | 3 |
| Bedrooms +: | 1 |
| Kitchens: | 1 |
| Family Room: | N |
| Basement: | Finished, Full |
| Property Type: | Condo Townhouse |
| Style: | Bungalow |
| Exterior: | Vinyl Siding |
| Garage Type: | Attached |
| Garage(/Parking)Space: | 1.00 |
| Drive Parking Spaces: | 1 |
| Park #1 | |
| Parking Type: | Owned |
| Exposure: | S |
| Balcony: | None |
| Locker: | None |
| Pet Permited: | Restrict |
| Approximatly Square Footage: | 1600-1799 |
| Maintenance: | 444.90 |
| Common Elements Included: | Y |
| Parking Included: | Y |
| Fireplace/Stove: | N |
| Heat Source: | Gas |
| Heat Type: | Forced Air |
| Central Air Conditioning: | Central Air |
| Laundry Level: | Lower |
$
%
Years
This calculator is for demonstration purposes only. Always consult a professional
financial advisor before making personal financial decisions.
| Although the information displayed is believed to be accurate, no warranties or representations are made of any kind. |
| Royal LePage Locations North |
|
|

Dir:
647-472-6050
Bus:
905-709-7408
Fax:
905-709-7400
| Book Showing | Email a Friend |
Jump To:
At a Glance:
| Type: | Condo - Condo Townhouse |
| Area: | Simcoe |
| Municipality: | Wasaga Beach |
| Neighbourhood: | Wasaga Beach |
| Style: | Bungalow |
| Tax: | $3,386.46 |
| Maintenance Fee: | $444.9 |
| Beds: | 3+1 |
| Baths: | 4 |
| Garage: | 1 |
| Fireplace: | N |
Locatin Map:
Payment Calculator:

