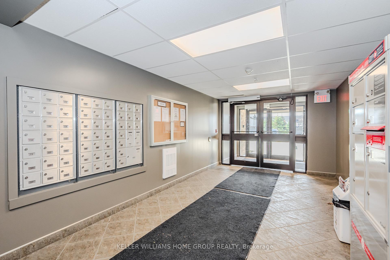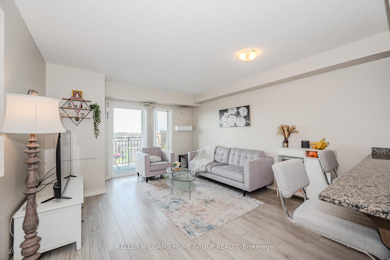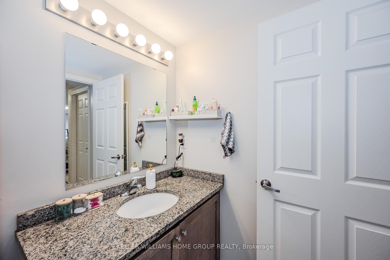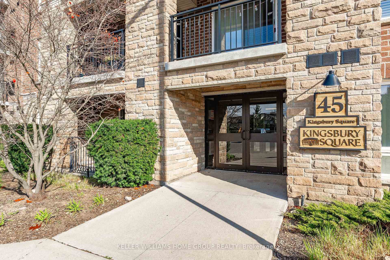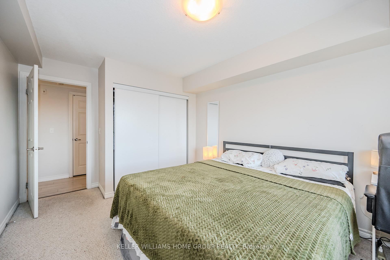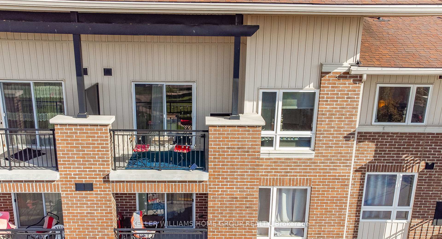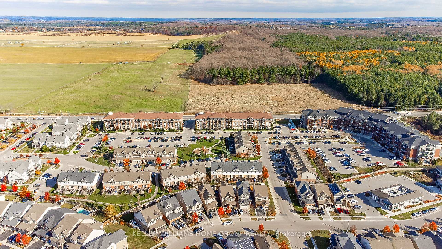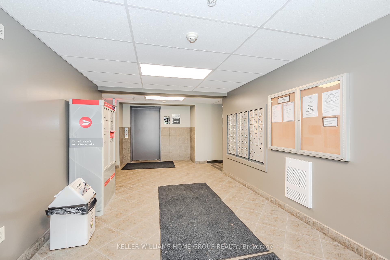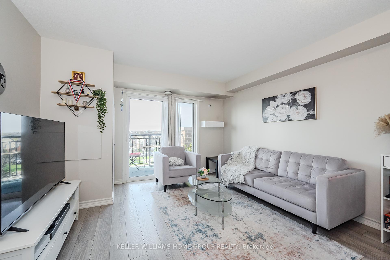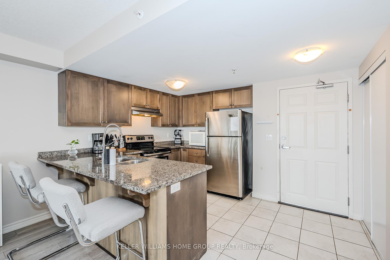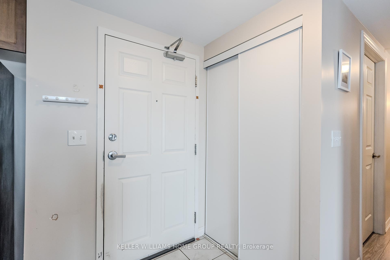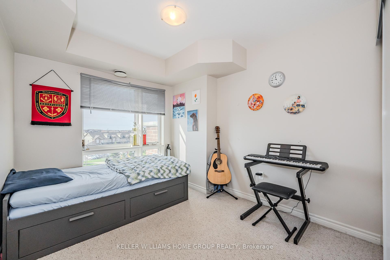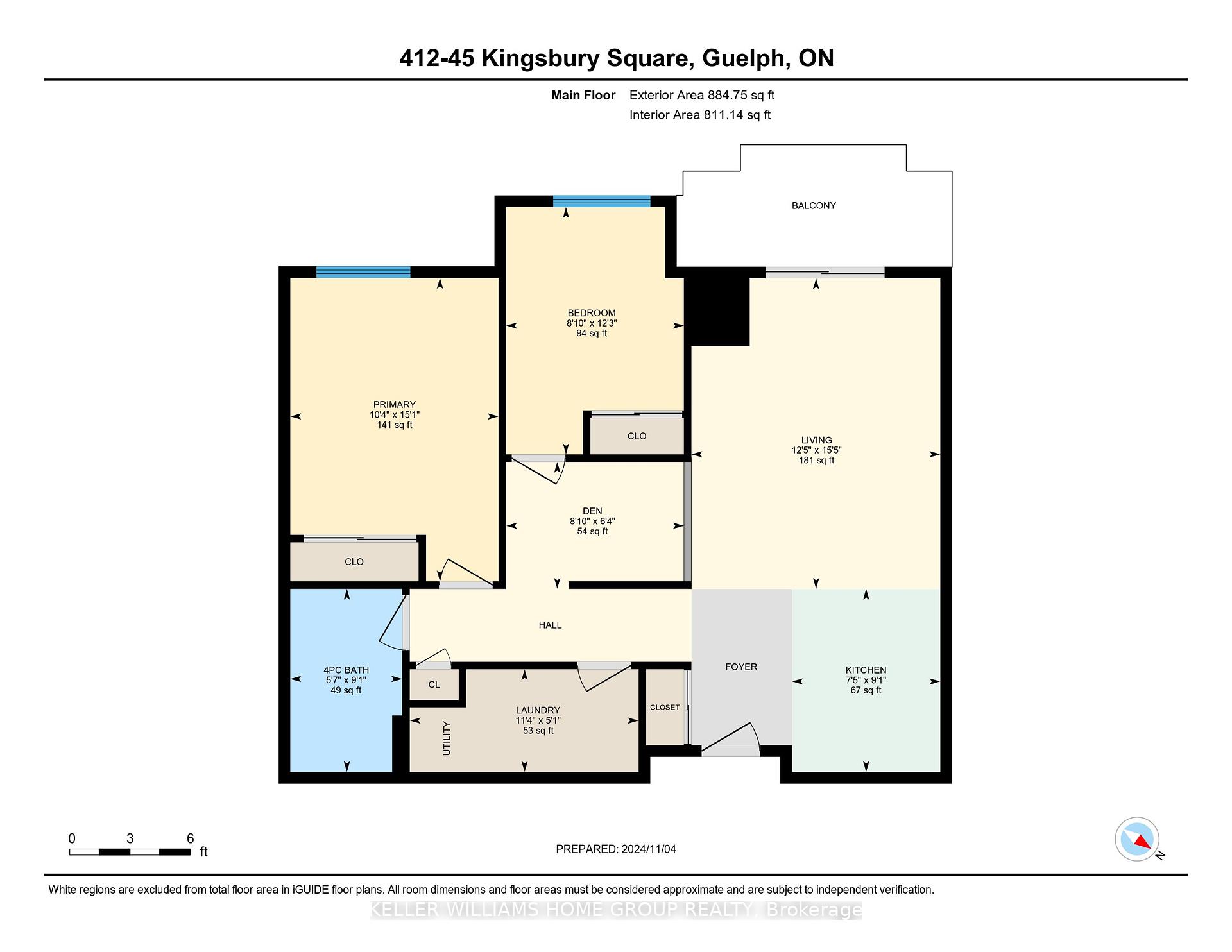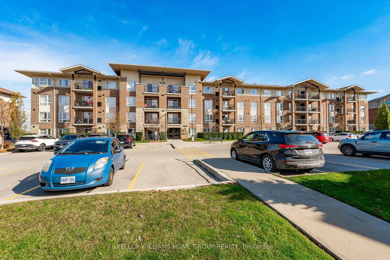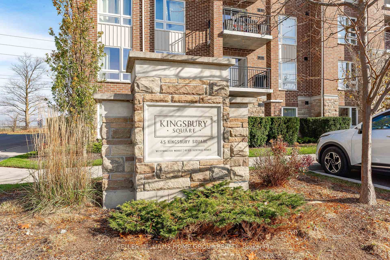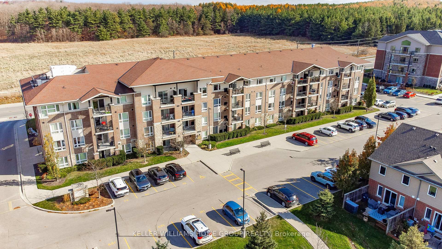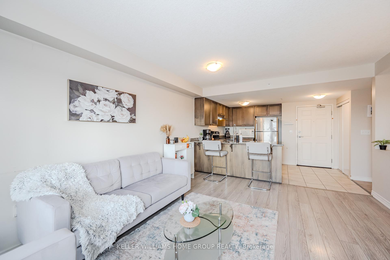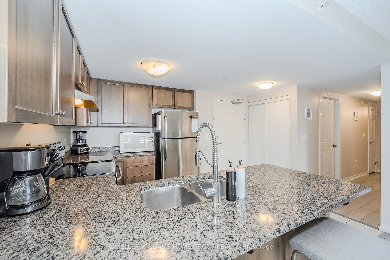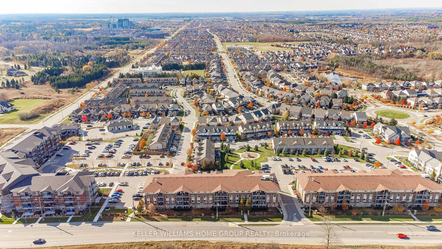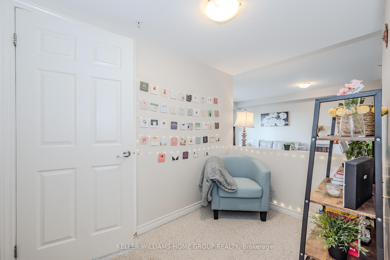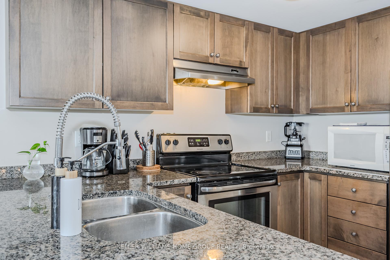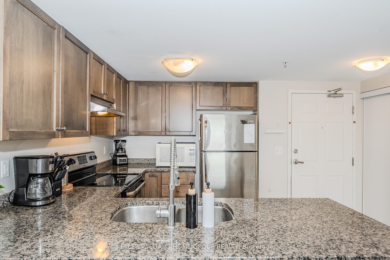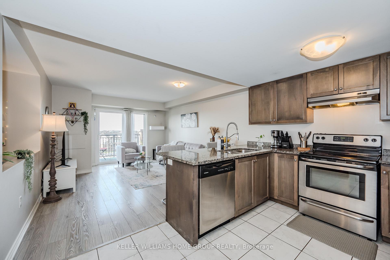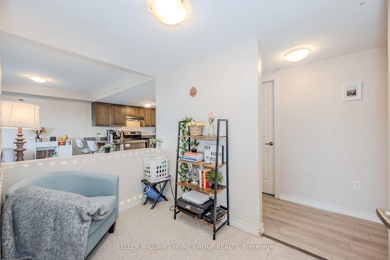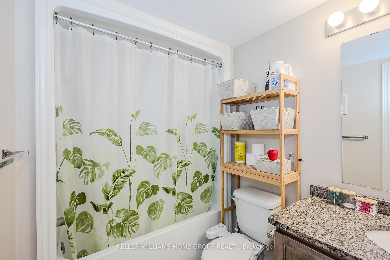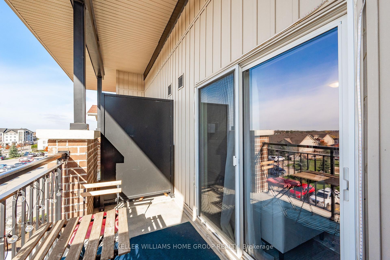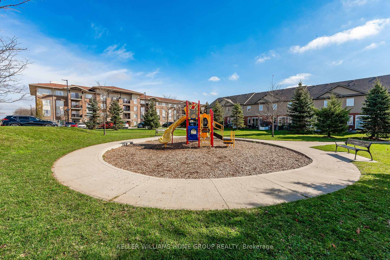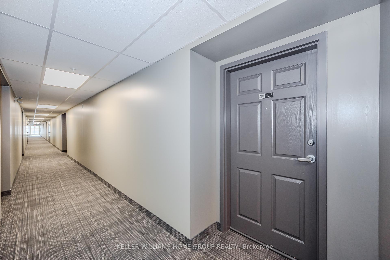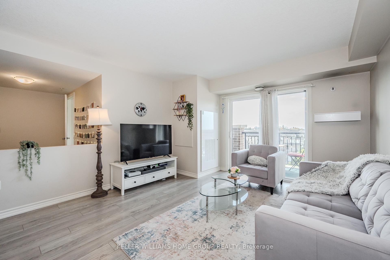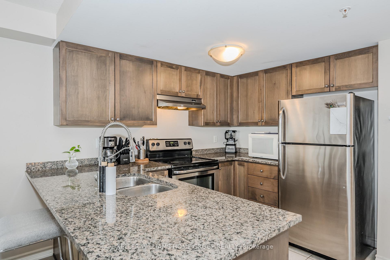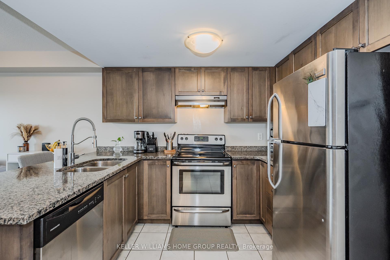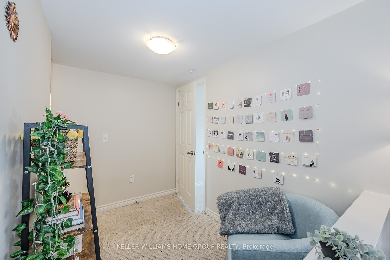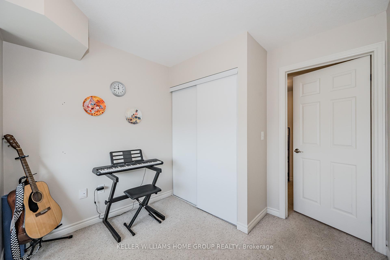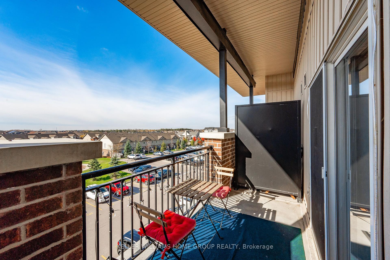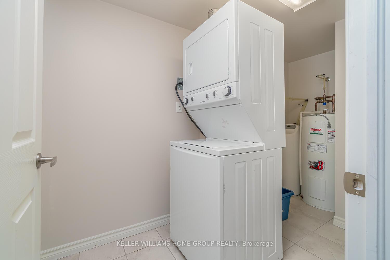$519,900
Available - For Sale
Listing ID: X11881309
45 Kingsbury Sq , Unit 412, Guelph, N1L 0L2, Ontario
| This bright, 884 sq ft top-floor condo in Guelphs south end offers 2 bedrooms, a versatile den, a full bathroom, in-suite laundry, and a large balcony (top floor balcony is bigger compared to other floors), providing a spacious layout perfect for professionals, small families, or those needing a home office, and great for keeping as an investment property! The open-concept living and dining area flows into a modern kitchen featuring stone countertops and quality finishes. Step out onto your private balcony to take in the peaceful park views and the citys skyline. With one dedicated parking spot and an easy commute to the GTA, this condo is ideally located near shopping, parks, and top-rated schools. Youll be sure to fall in love with the friendly neighbourhood and community! As a bonus, the softener is owned! |
| Price | $519,900 |
| Taxes: | $3156.37 |
| Assessment: | $240000 |
| Assessment Year: | 2024 |
| Maintenance Fee: | 353.00 |
| Address: | 45 Kingsbury Sq , Unit 412, Guelph, N1L 0L2, Ontario |
| Province/State: | Ontario |
| Condo Corporation No | WSCP |
| Level | 4 |
| Unit No | 412 |
| Directions/Cross Streets: | Victoria & Adams Lane |
| Rooms: | 7 |
| Bedrooms: | 2 |
| Bedrooms +: | |
| Kitchens: | 1 |
| Family Room: | N |
| Basement: | None |
| Approximatly Age: | 6-10 |
| Property Type: | Condo Apt |
| Style: | Apartment |
| Exterior: | Brick, Stone |
| Garage Type: | None |
| Garage(/Parking)Space: | 0.00 |
| Drive Parking Spaces: | 1 |
| Park #1 | |
| Parking Spot: | #81 |
| Parking Type: | Exclusive |
| Exposure: | W |
| Balcony: | Open |
| Locker: | None |
| Pet Permited: | Restrict |
| Approximatly Age: | 6-10 |
| Approximatly Square Footage: | 800-899 |
| Building Amenities: | Party/Meeting Room, Visitor Parking |
| Property Features: | Golf, Library, Park, Place Of Worship, Public Transit, School |
| Maintenance: | 353.00 |
| Common Elements Included: | Y |
| Building Insurance Included: | Y |
| Fireplace/Stove: | N |
| Heat Source: | Gas |
| Heat Type: | Forced Air |
| Central Air Conditioning: | Central Air |
| Elevator Lift: | Y |
$
%
Years
This calculator is for demonstration purposes only. Always consult a professional
financial advisor before making personal financial decisions.
| Although the information displayed is believed to be accurate, no warranties or representations are made of any kind. |
| KELLER WILLIAMS HOME GROUP REALTY |
|
|

Dir:
647-472-6050
Bus:
905-709-7408
Fax:
905-709-7400
| Virtual Tour | Book Showing | Email a Friend |
Jump To:
At a Glance:
| Type: | Condo - Condo Apt |
| Area: | Wellington |
| Municipality: | Guelph |
| Neighbourhood: | Pineridge/Westminster Woods |
| Style: | Apartment |
| Approximate Age: | 6-10 |
| Tax: | $3,156.37 |
| Maintenance Fee: | $353 |
| Beds: | 2 |
| Baths: | 1 |
| Fireplace: | N |
Locatin Map:
Payment Calculator:

