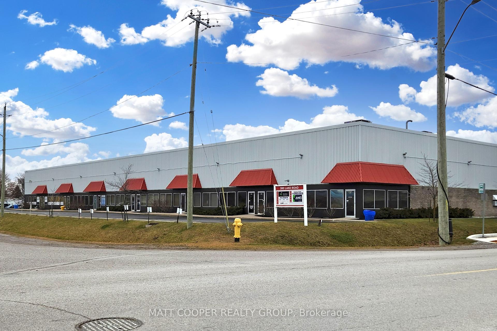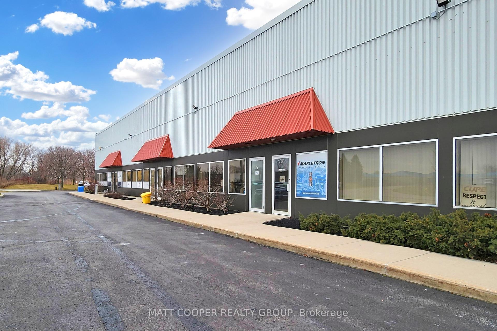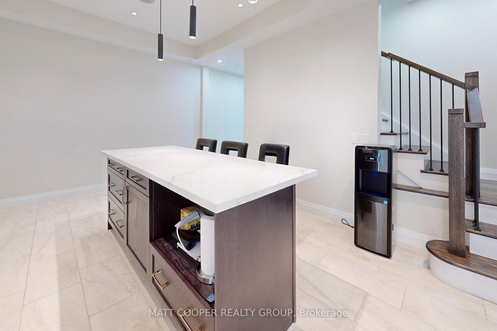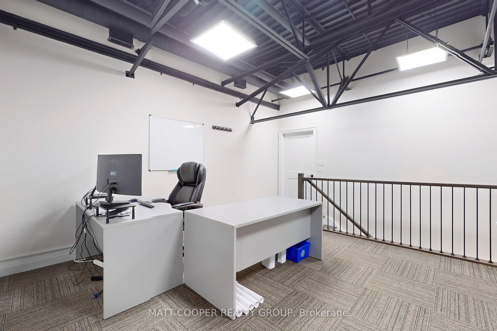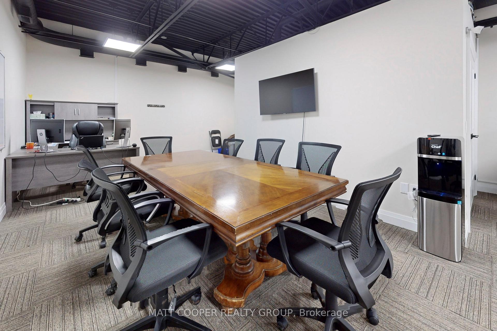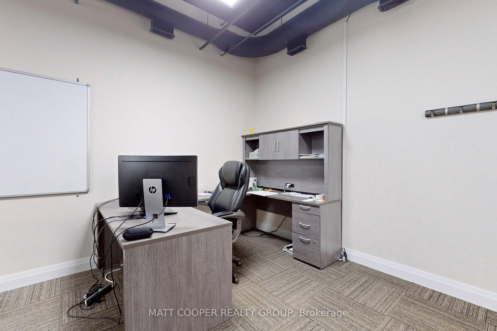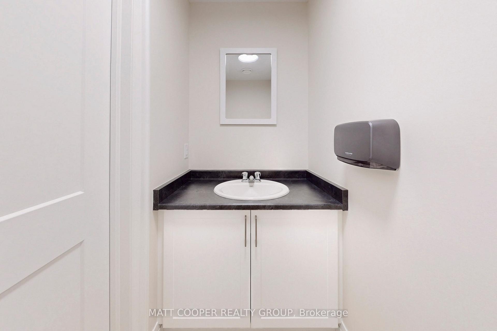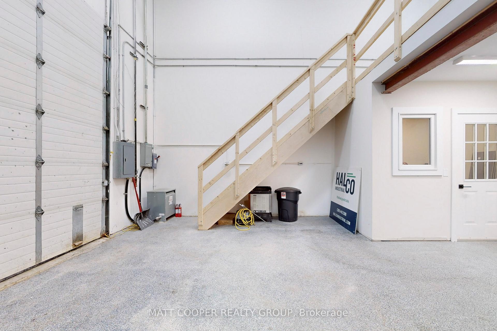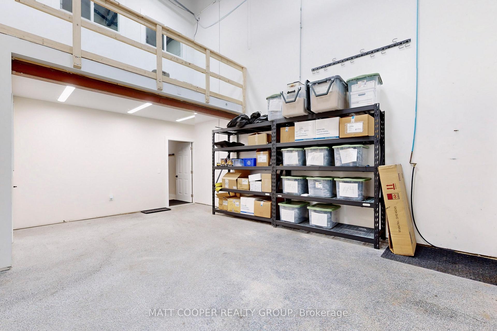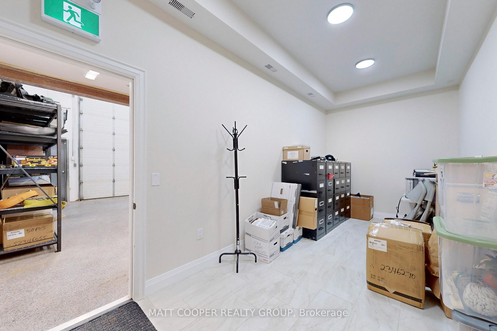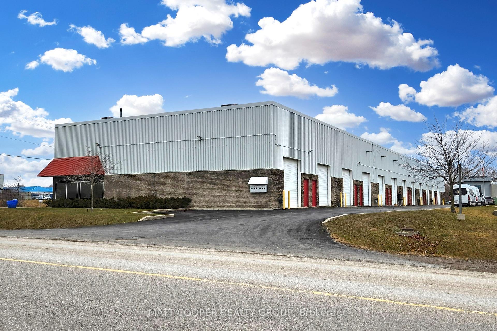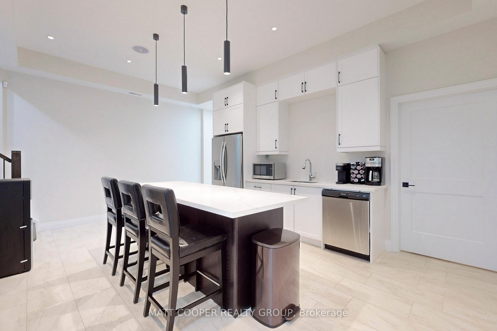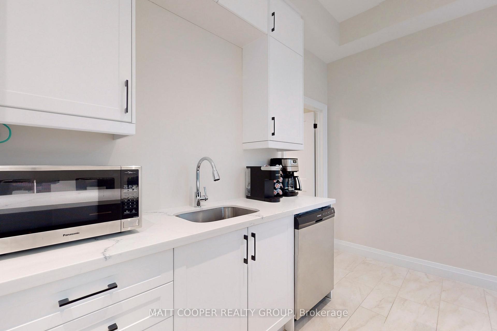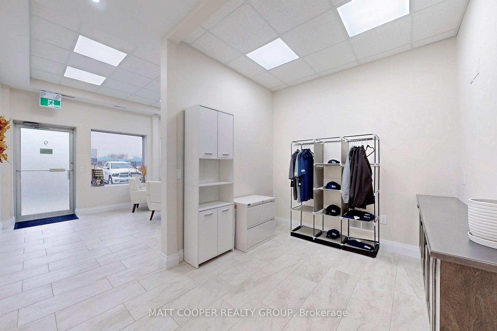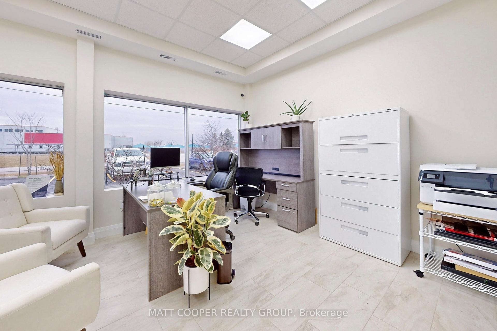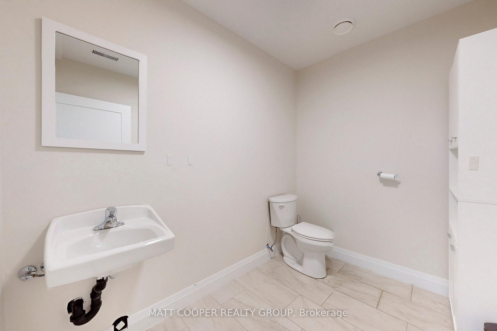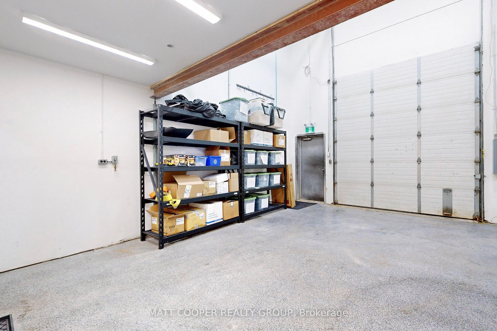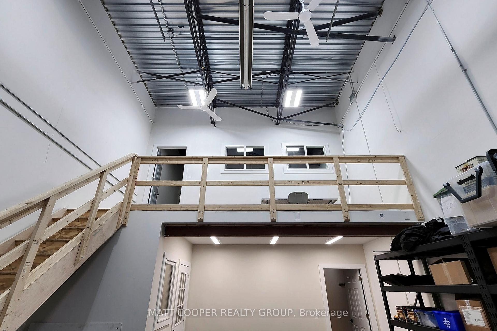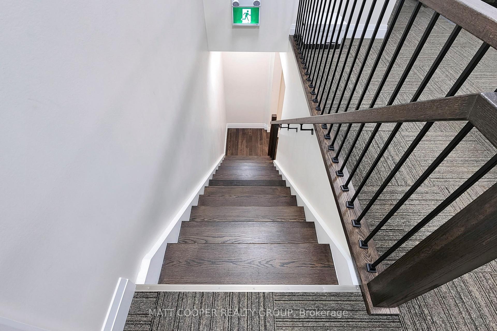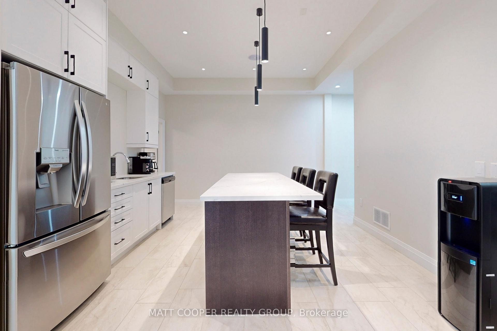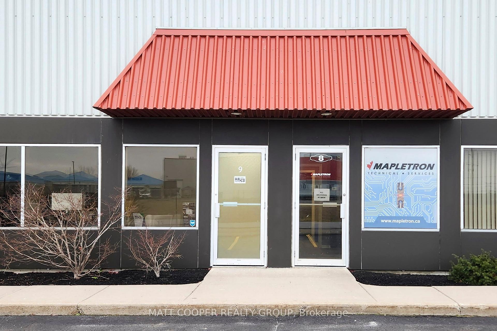$749,900
Available - For Sale
Listing ID: E8389810
380 Lake Rd , Unit 9, Clarington, L1C 4P8, Ontario
| Rarely Offered Commercial Condo In Bowmanville's Bustling Industrial Park A Stone's Throw To Hwy 401 Located In The Heart Of The Rapidly Expanding Municipality Of Clarington Under 1 Hr To Downtown Toronto. Completely Renovated & Updated With Approx 1350 Sq Ft Of Finished Office/Studio/Showroom Space. Main Floor Features A Bright, Open Concept Entry/Reception Area, 2Pc Bath, Beautiful Custom Kitchen Area With Centre Island And Quartz Counters, 2 Further Open Areas For Potential Offices/Display Plus Entry To Aprox 440 Sq Ft Of Warehouse Space With Additional 150 Sq Ft Mezzanine, 3 Phase Power, 9' X 12" Overhead Door And 20Ft Clear Ceiling Height Ideal For Warehousing, Merchandising, Light Assembly, Racking, Storage Etc. Hardwood Stairs Up To Completely Finished Upper Level With 2Pc Bath & A Bright & Open Space With High Ceilings Ready For Customization. All Systems Updated, Smart Wired, Zoned Heat, Automated/Wifi Lighting & More. Excellent Opportunity For The Right End User In A Triple. A Location. Quick Closing Available. |
| Extras: See PDF attached for list of Legal Uses: Clarington Zoning By-law 84-63 Light Industrial M1 Zoning. |
| Price | $749,900 |
| Taxes: | $4297.48 |
| Tax Type: | Annual |
| Occupancy by: | Vacant |
| Address: | 380 Lake Rd , Unit 9, Clarington, L1C 4P8, Ontario |
| Apt/Unit: | 9 |
| Postal Code: | L1C 4P8 |
| Province/State: | Ontario |
| Legal Description: | DURHAM CONDO PLAN 186 LEVEL 1 UNIT 9 |
| Lot Size: | 21.00 x 72.26 (Feet) |
| Directions/Cross Streets: | Liberty St S/Lake Rd |
| Category: | Industrial Condo |
| Building Percentage: | N |
| Total Area: | 1800.00 |
| Total Area Code: | Sq Ft |
| Office/Appartment Area: | 1350 |
| Office/Appartment Area Code: | Sq Ft |
| Industrial Area: | 450 |
| Office/Appartment Area Code: | Sq Ft |
| Area Influences: | Major Highway |
| Approximatly Age: | 16-30 |
| Sprinklers: | N |
| Washrooms: | 2 |
| # Trailer Parking Spots: | 0 |
| Rail: | N |
| Crane: | N |
| Clear Height Feet: | 20 |
| Truck Level Shipping Doors #: | 1 |
| Height Feet: | 12 |
| Width Feet: | 9 |
| Double Man Shipping Doors #: | 0 |
| Drive-In Level Shipping Doors #: | 0 |
| Grade Level Shipping Doors #: | 0 |
| Heat Type: | Gas Forced Air Open |
| Central Air Conditioning: | Y |
| Elevator Lift: | None |
| Sewers: | San+Storm |
| Water: | Municipal |
$
%
Years
This calculator is for demonstration purposes only. Always consult a professional
financial advisor before making personal financial decisions.
| Although the information displayed is believed to be accurate, no warranties or representations are made of any kind. |
| MATT COOPER REALTY GROUP |
|
|

Dir:
647-472-6050
Bus:
905-709-7408
Fax:
905-709-7400
| Virtual Tour | Book Showing | Email a Friend |
Jump To:
At a Glance:
| Type: | Com - Industrial |
| Area: | Durham |
| Municipality: | Clarington |
| Neighbourhood: | Bowmanville |
| Lot Size: | 21.00 x 72.26(Feet) |
| Approximate Age: | 16-30 |
| Tax: | $4,297.48 |
| Baths: | 2 |
Locatin Map:
Payment Calculator:

