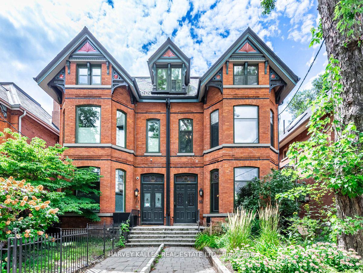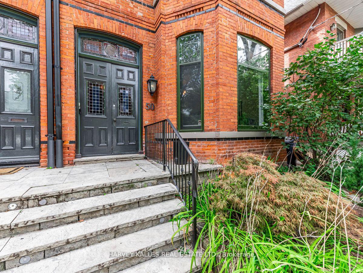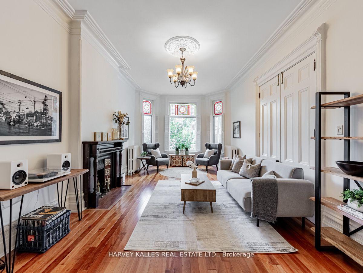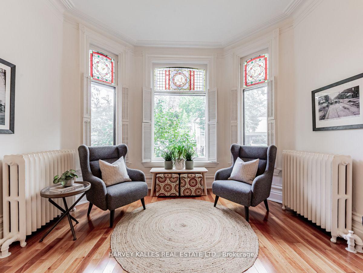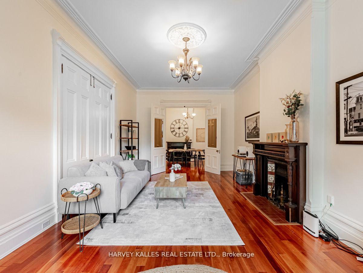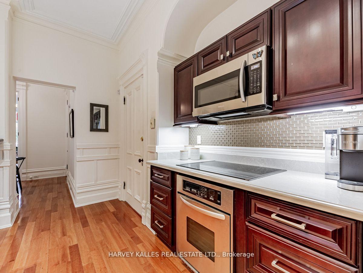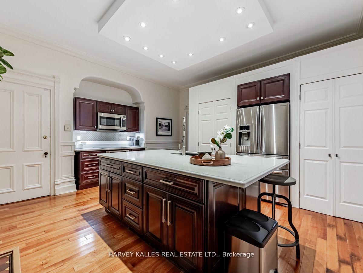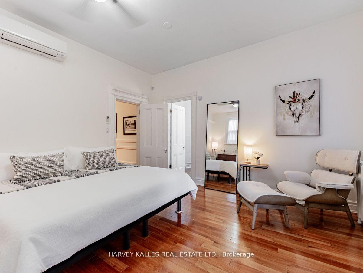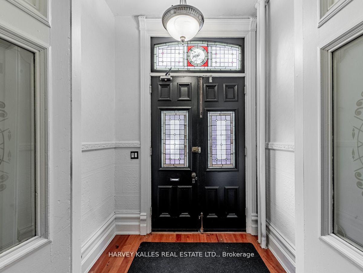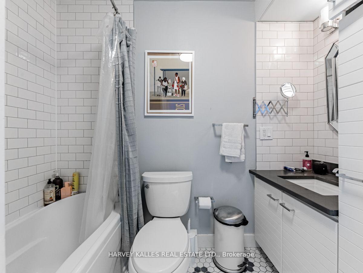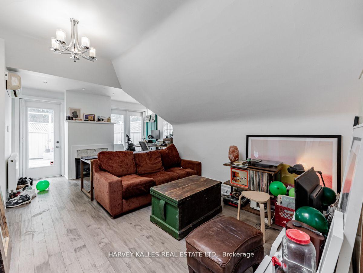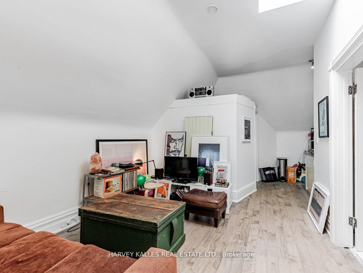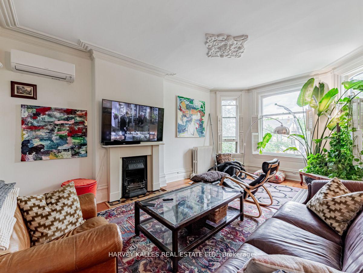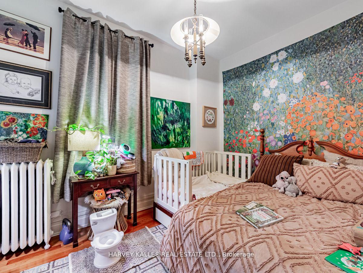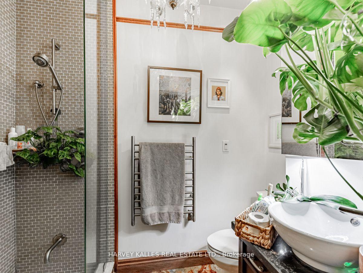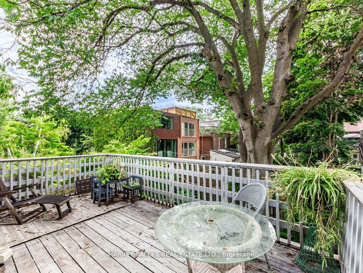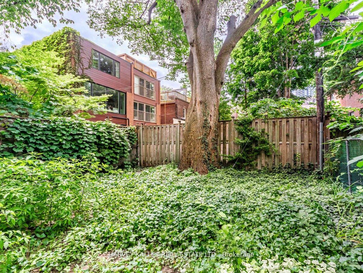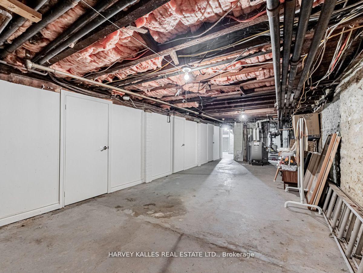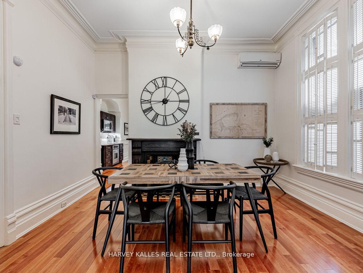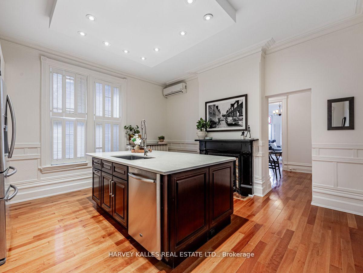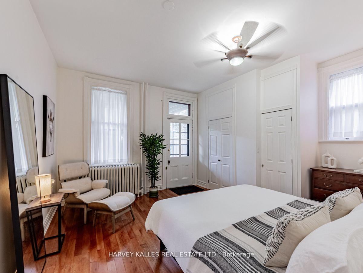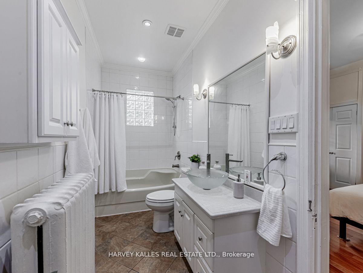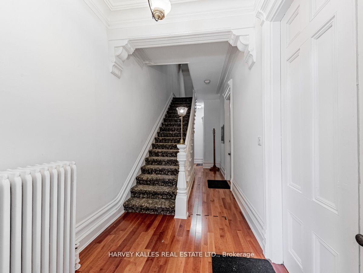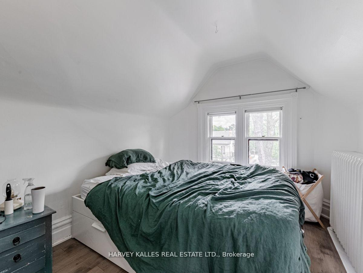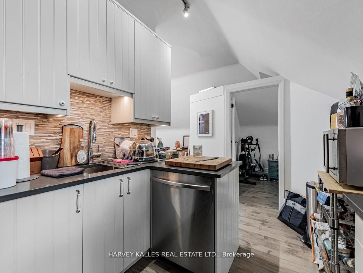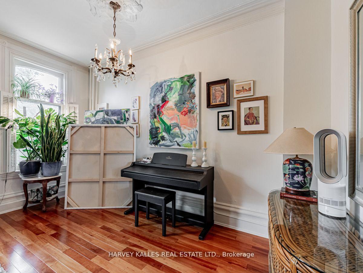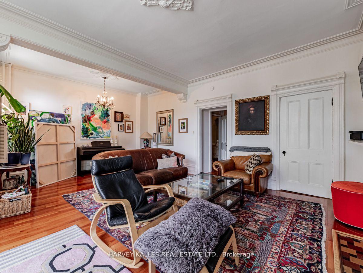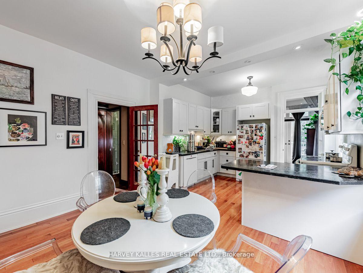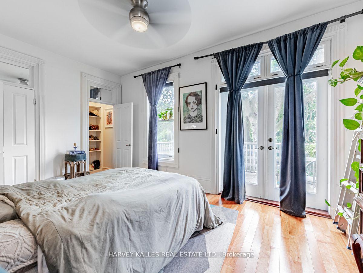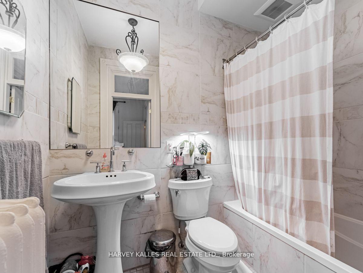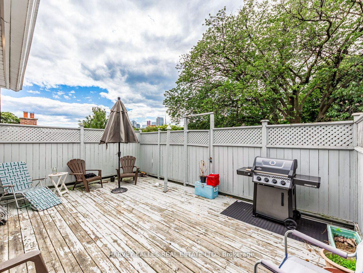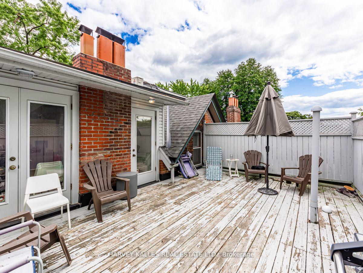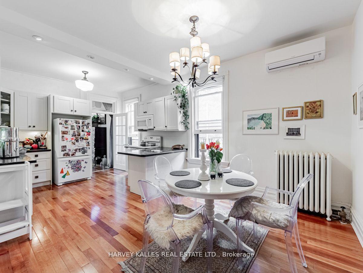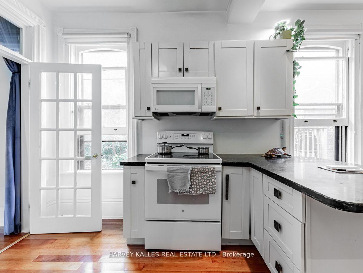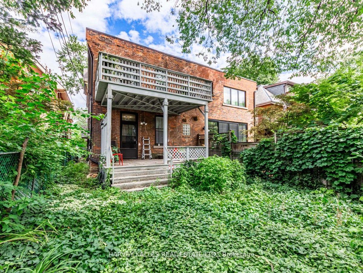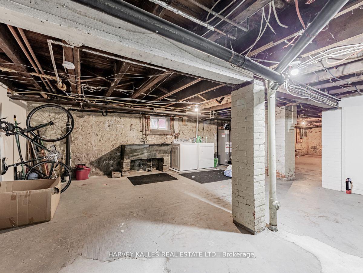$2,595,000
Available - For Sale
Listing ID: C11890258
50 Rose Aven , Toronto, M4X 1N9, Toronto
| Start Building Equity Now. Introducing 50 Rose Ave, An Opportunity To Purchase A Key Piece Of Toronto Real Estate, Live In A Spacious And Bright Main Level Unit, And Offset Some Expenses By Renting Out Other Two Units. Over 3,600 Sq Ft Above Grade Living Space Across The Three Units, And An Additional 1,500+ In The Unfinished Basement Offering Immense Opportunity. Main Floor Is Currently Owner Occupied, 2nd Floor Pays $3,200/Mth, 3rd Floor Pays $2,300/Mth. Schools/Universities,Hospitals, And Tons Of Popular City Hotspots Just Around The Corner, They Aren't Making Anymore Real Estate Like This! |
| Price | $2,595,000 |
| Taxes: | $11959.60 |
| Occupancy: | Owner+T |
| Address: | 50 Rose Aven , Toronto, M4X 1N9, Toronto |
| Lot Size: | 27.71 x 104.00 (Feet) |
| Acreage: | < .50 |
| Directions/Cross Streets: | Wellesley St E./ Sherbourne |
| Rooms: | 13 |
| Bedrooms: | 4 |
| Bedrooms +: | 0 |
| Kitchens: | 3 |
| Family Room: | F |
| Basement: | Full |
| Level/Floor | Room | Length(ft) | Width(ft) | Descriptions | |
| Room 1 | Main | Bedroom | 15.32 | 14.24 | 4 Pc Ensuite, Hardwood Floor, W/O To Yard |
| Room 2 | Main | Kitchen | 15.97 | 16.99 | Fireplace, Hardwood Floor, Centre Island |
| Room 3 | Main | Dining Ro | 10.07 | 13.64 | Open Concept, Hardwood Floor, Combined w/Living |
| Room 4 | Main | Living Ro | 23.91 | 12.82 | Stained Glass, Hardwood Floor, Fireplace |
| Room 5 | Second | Bedroom | 13.71 | 16.24 | |
| Room 6 | Second | Bedroom | 12.37 | 8.56 | |
| Room 7 | Second | Kitchen | 10.99 | 11.74 | |
| Room 8 | Second | Dining Ro | 9.15 | 12.89 | |
| Room 9 | Second | Living Ro | 20.73 | 19.61 | |
| Room 10 | Third | Bedroom | 12.5 | 9.32 | |
| Room 11 | Third | Dining Ro | 11.55 | 12.37 | |
| Room 12 | Third | Kitchen | 9.51 | 7.68 |
| Washroom Type | No. of Pieces | Level |
| Washroom Type 1 | 4 | Main |
| Washroom Type 2 | 4 | 2nd |
| Washroom Type 3 | 3 | 2nd |
| Washroom Type 4 | 4 | 3rd |
| Washroom Type 5 | 4 | Main |
| Washroom Type 6 | 4 | Second |
| Washroom Type 7 | 3 | Second |
| Washroom Type 8 | 4 | Third |
| Washroom Type 9 | 0 | |
| Washroom Type 10 | 4 | Main |
| Washroom Type 11 | 4 | Second |
| Washroom Type 12 | 3 | Second |
| Washroom Type 13 | 4 | Third |
| Washroom Type 14 | 0 | |
| Washroom Type 15 | 4 | Main |
| Washroom Type 16 | 4 | Second |
| Washroom Type 17 | 3 | Second |
| Washroom Type 18 | 4 | Third |
| Washroom Type 19 | 0 |
| Total Area: | 0.00 |
| Approximatly Age: | 100+ |
| Property Type: | Triplex |
| Style: | 2 1/2 Storey |
| Exterior: | Brick |
| Garage Type: | None |
| (Parking/)Drive: | None |
| Drive Parking Spaces: | 0 |
| Park #1 | |
| Parking Type: | None |
| Park #2 | |
| Parking Type: | None |
| Pool: | None |
| Approximatly Age: | 100+ |
| Approximatly Square Footage: | 3500-5000 |
| Property Features: | Fenced Yard, Hospital, Park, Place Of Worship, Ravine, School |
| CAC Included: | N |
| Water Included: | N |
| Cabel TV Included: | N |
| Common Elements Included: | N |
| Heat Included: | N |
| Parking Included: | N |
| Condo Tax Included: | N |
| Building Insurance Included: | N |
| Fireplace/Stove: | Y |
| Heat Source: | Gas |
| Heat Type: | Water |
| Central Air Conditioning: | Wall Unit(s |
| Central Vac: | N |
| Laundry Level: | Syste |
| Ensuite Laundry: | F |
| Sewers: | Sewer |
$
%
Years
This calculator is for demonstration purposes only. Always consult a professional
financial advisor before making personal financial decisions.
| Although the information displayed is believed to be accurate, no warranties or representations are made of any kind. |
| HARVEY KALLES REAL ESTATE LTD. |
|
|

Dir:
647-472-6050
Bus:
905-709-7408
Fax:
905-709-7400
| Book Showing | Email a Friend |
Jump To:
At a Glance:
| Type: | Freehold - Triplex |
| Area: | Toronto |
| Municipality: | Toronto C08 |
| Neighbourhood: | Cabbagetown-South St. James Town |
| Style: | 2 1/2 Storey |
| Lot Size: | 27.71 x 104.00(Feet) |
| Approximate Age: | 100+ |
| Tax: | $11,959.6 |
| Beds: | 4 |
| Baths: | 4 |
| Fireplace: | Y |
| Pool: | None |
Locatin Map:
Payment Calculator:

