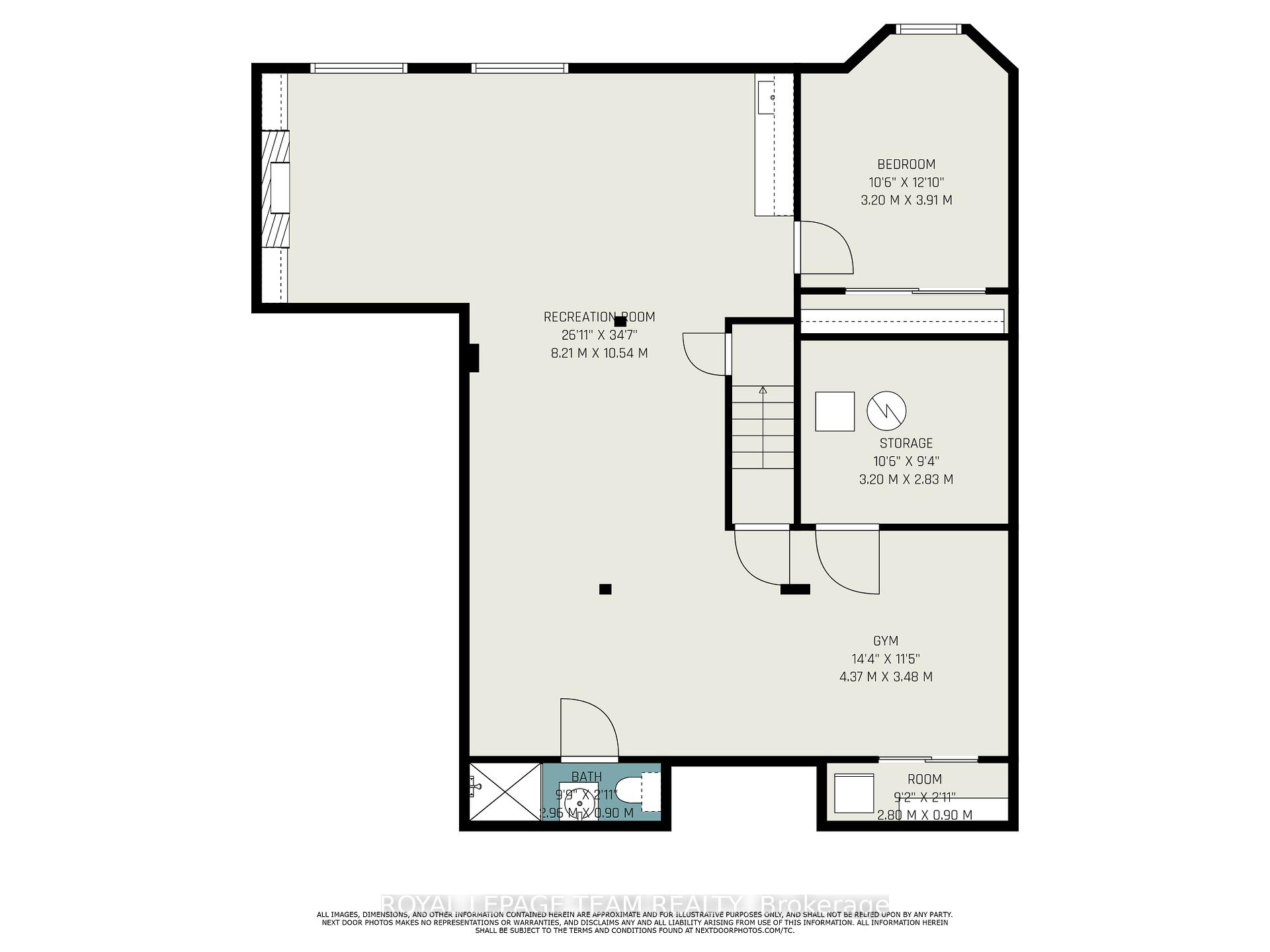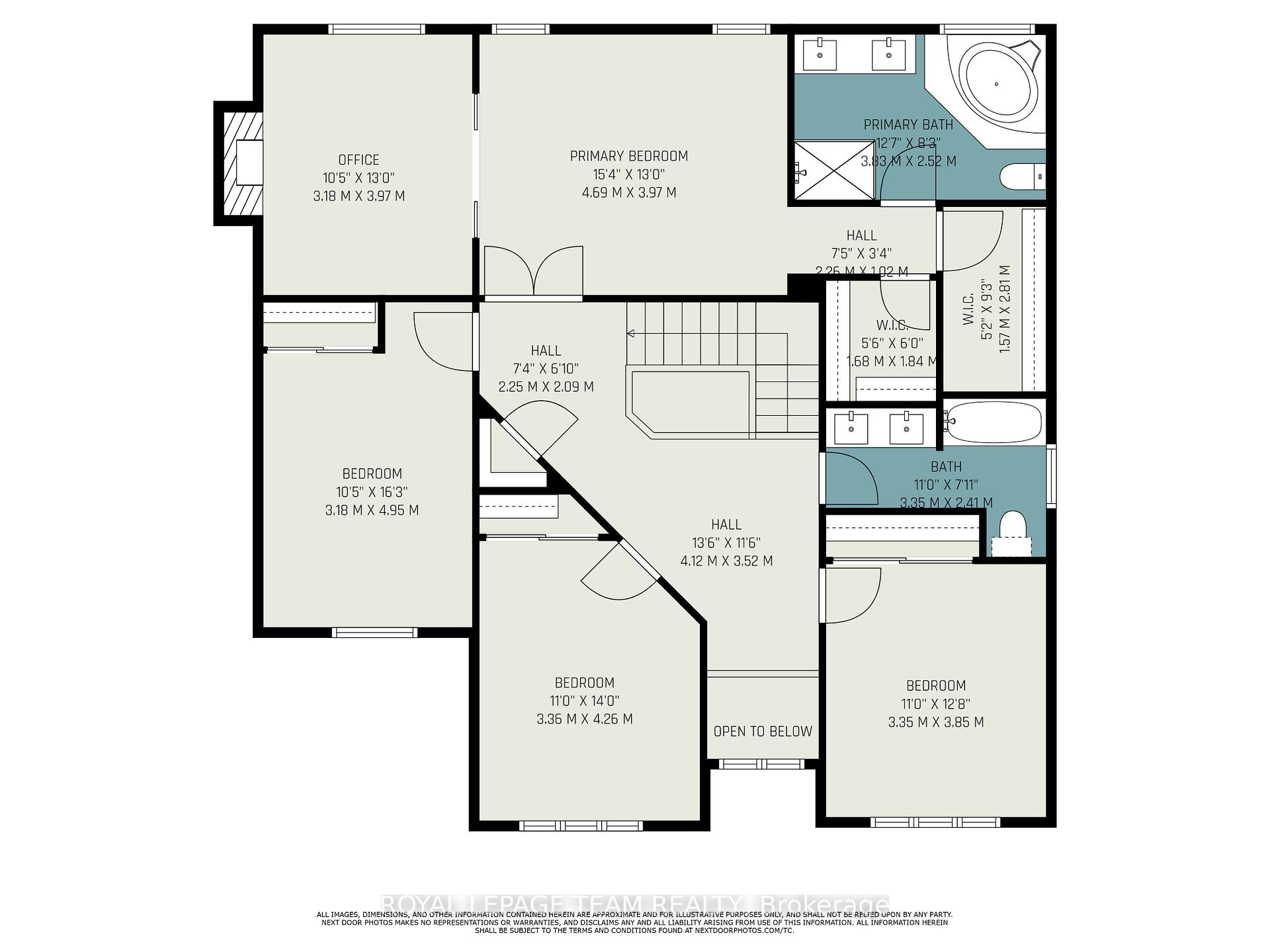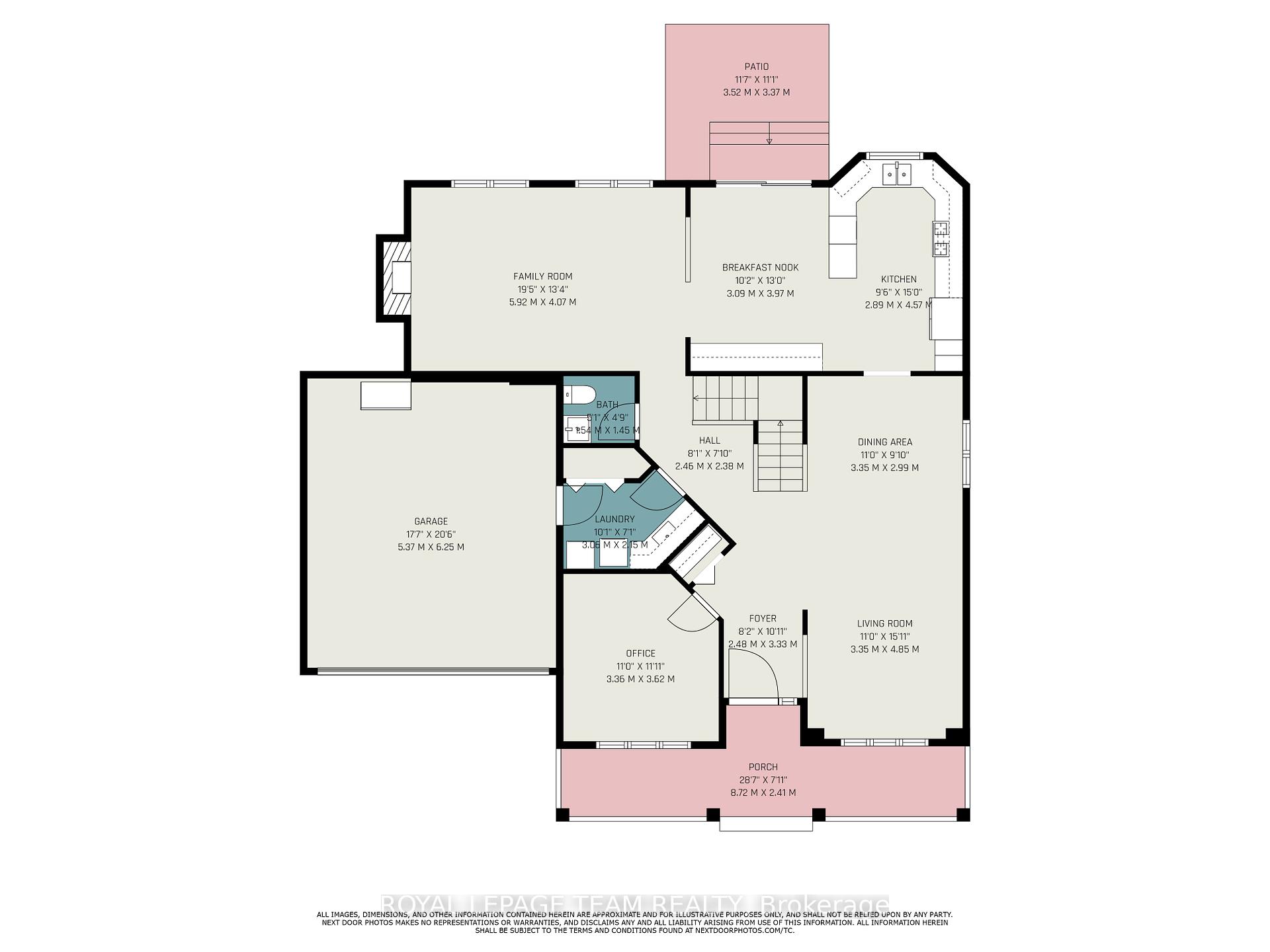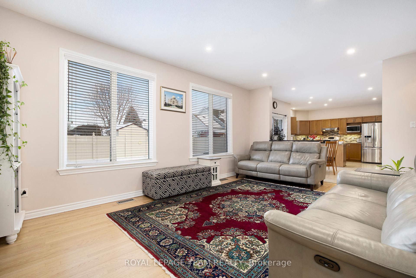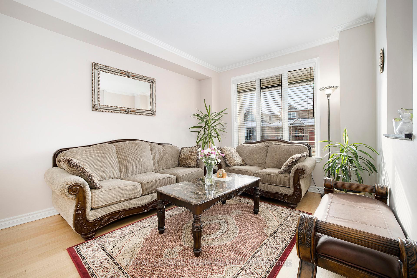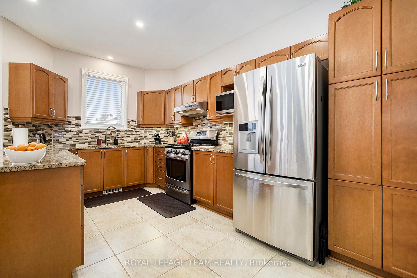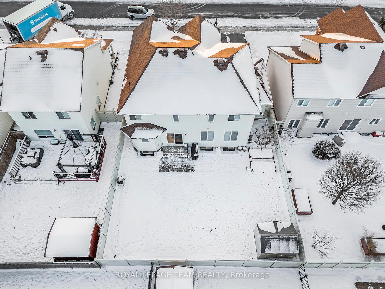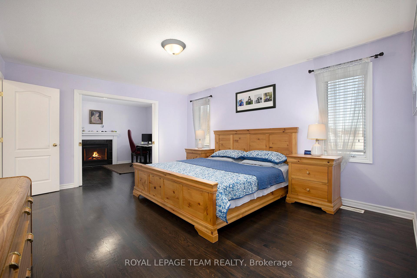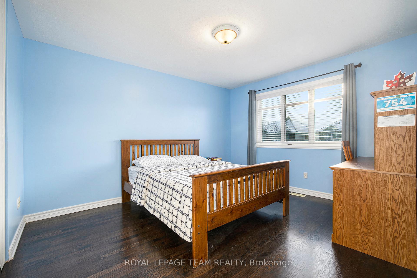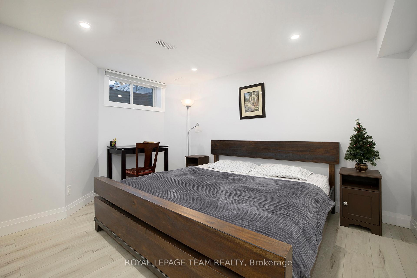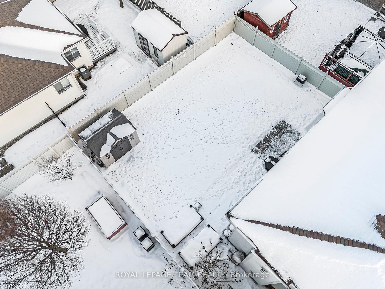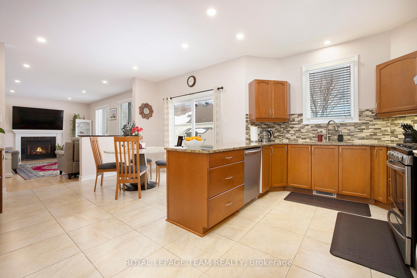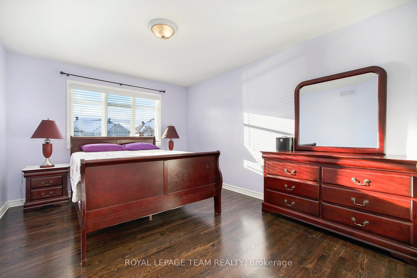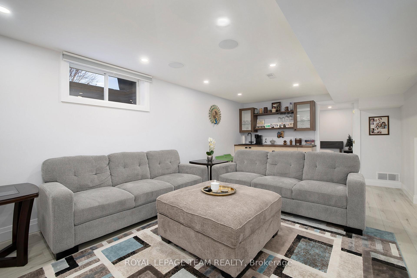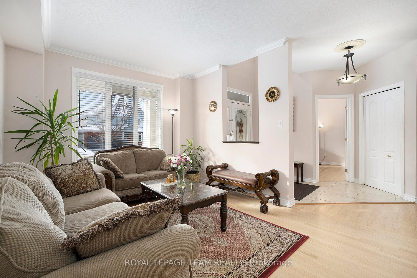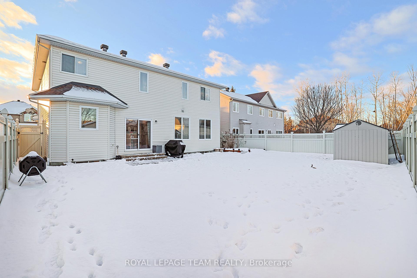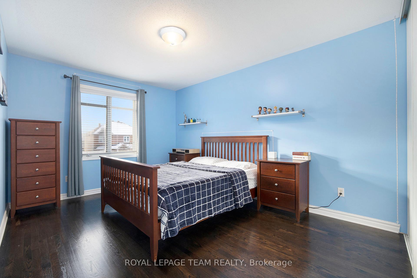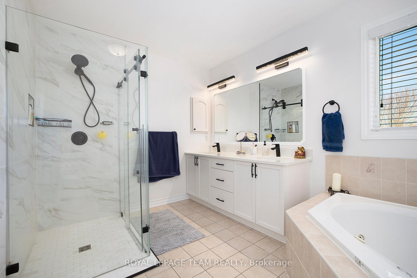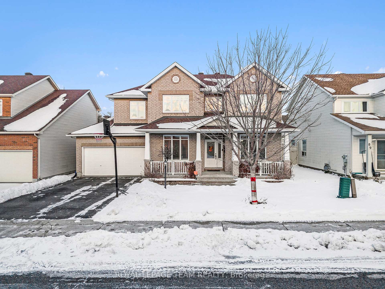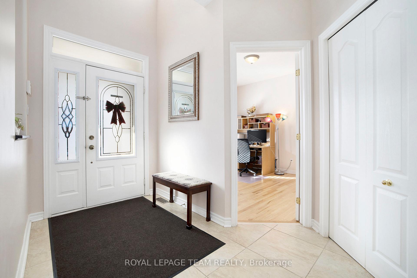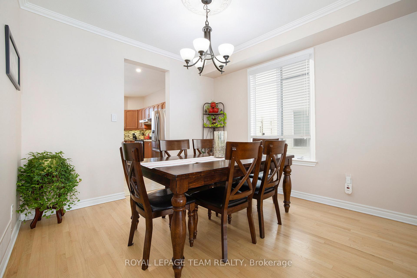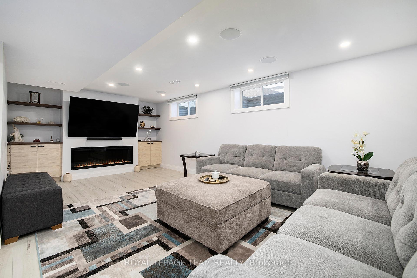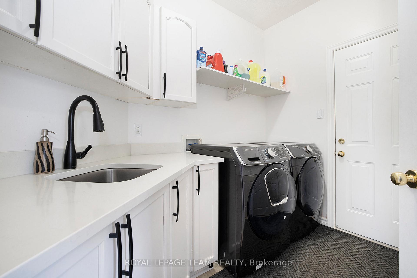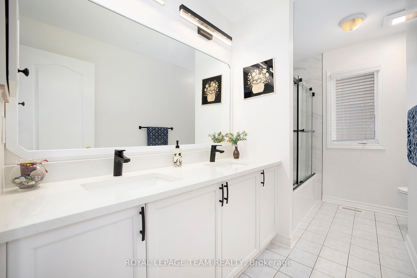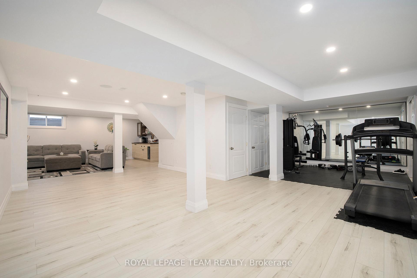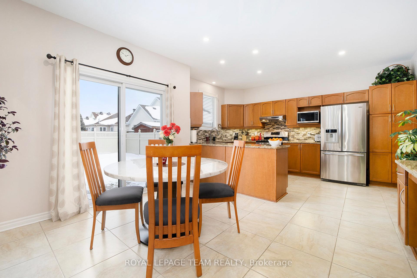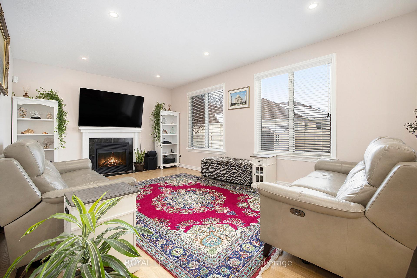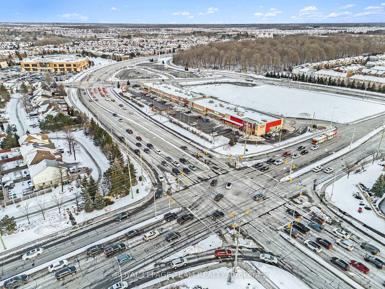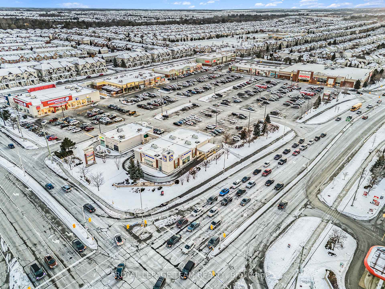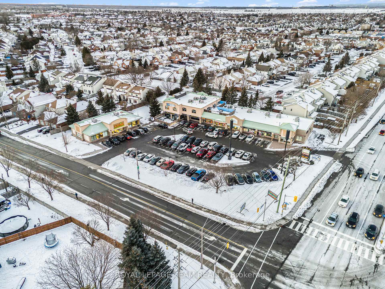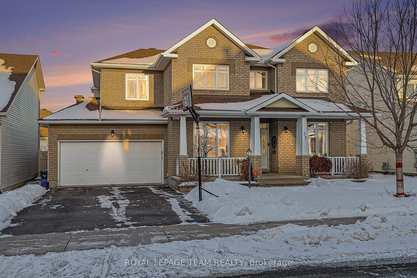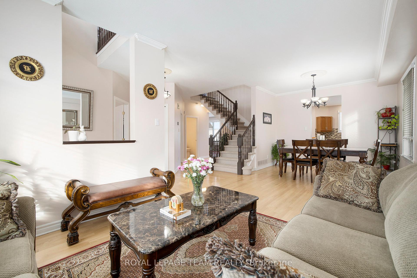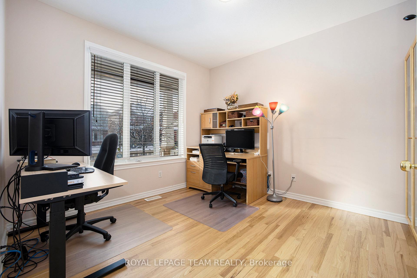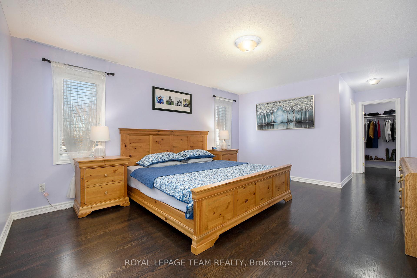$1,063,000
Available - For Sale
Listing ID: X11894163
87 Gleeson Way , Barrhaven, K2J 4W7, Ontario
| Welcome to 87 Gleeson Way! A beautifully updated 5-bedroom, 4-bathroom gem, nestled on a 54 wide lot in a family-friendly neighborhood. Upgraded and meticulously maintained, this home is the perfect blend of style, comfort, and functionality. Hardwood floors throughout main and upper levels with main floor den perfect for home office. Master suite boasts a cozy private retreat warmed by a gas fireplace and a luxury ensuite bathroom with his and her walk-in closets. The fully developed basement, completed in 2022, is a standout feature. It offers a private bedroom, a full bathroom, a gym, and a cozy fireplace. The entertainment area is an entertainers dream, complete with a wet bar, built-in speakers, and space to host unforgettable gatherings. Inside, you will find even more to love. All bathrooms and the laundry room were recently renovated in 2024, adding a fresh, modern touch. The kitchen and family room shine with upgraded pot lights (2022), while the new water heater (2023) and furnace (2021) ensure worry-free living. Step outside to a fully fenced backyard with no direct rear neighbors, featuring a durable PVC fence installed in 2023 and interlock patio creating a private oasis perfect for family fun, gardening, or simply relaxing. Located just steps from Watters Woods Park, with an off-leash dog area, this home is perfect for pet lovers and nature enthusiasts. Families will appreciate the proximity to excellent elementary and high schools and nearby parks, adding to the unbeatable convenience of this location. Whether you are entertaining, relaxing, or exploring the vibrant community around you, 87 Gleeson Way is a home that exceeds every expectation. Don't wait. Schedule your private tour today and discover the perfect place to call home! |
| Price | $1,063,000 |
| Taxes: | $6324.95 |
| Address: | 87 Gleeson Way , Barrhaven, K2J 4W7, Ontario |
| Lot Size: | 54.00 x 101.70 (Feet) |
| Directions/Cross Streets: | Woodroffe Ave/Deerfox Dr |
| Rooms: | 8 |
| Bedrooms: | 4 |
| Bedrooms +: | 1 |
| Kitchens: | 1 |
| Family Room: | Y |
| Basement: | Finished |
| Property Type: | Detached |
| Style: | 2-Storey |
| Exterior: | Brick, Vinyl Siding |
| Garage Type: | Attached |
| (Parking/)Drive: | Private |
| Drive Parking Spaces: | 4 |
| Pool: | None |
| Fireplace/Stove: | Y |
| Heat Source: | Gas |
| Heat Type: | Forced Air |
| Central Air Conditioning: | Central Air |
| Laundry Level: | Main |
| Sewers: | Sewers |
| Water: | Municipal |
| Utilities-Gas: | Y |
$
%
Years
This calculator is for demonstration purposes only. Always consult a professional
financial advisor before making personal financial decisions.
| Although the information displayed is believed to be accurate, no warranties or representations are made of any kind. |
| ROYAL LEPAGE TEAM REALTY |
|
|

Dir:
647-472-6050
Bus:
905-709-7408
Fax:
905-709-7400
| Virtual Tour | Book Showing | Email a Friend |
Jump To:
At a Glance:
| Type: | Freehold - Detached |
| Area: | Ottawa |
| Municipality: | Barrhaven |
| Neighbourhood: | 7706 - Barrhaven - Longfields |
| Style: | 2-Storey |
| Lot Size: | 54.00 x 101.70(Feet) |
| Tax: | $6,324.95 |
| Beds: | 4+1 |
| Baths: | 4 |
| Fireplace: | Y |
| Pool: | None |
Locatin Map:
Payment Calculator:

