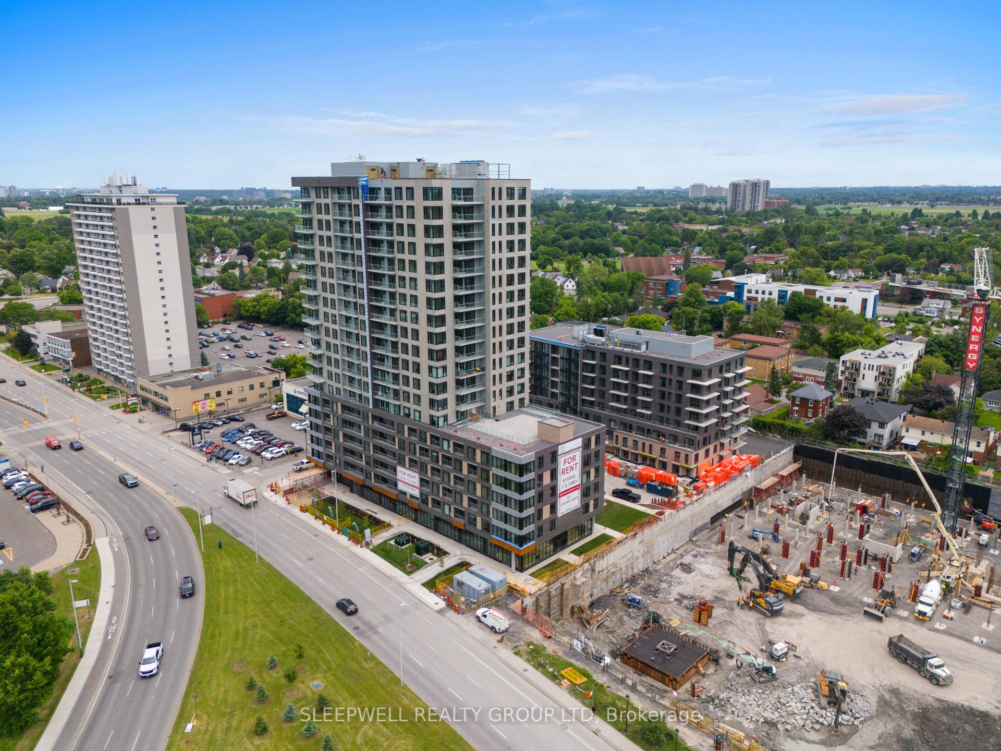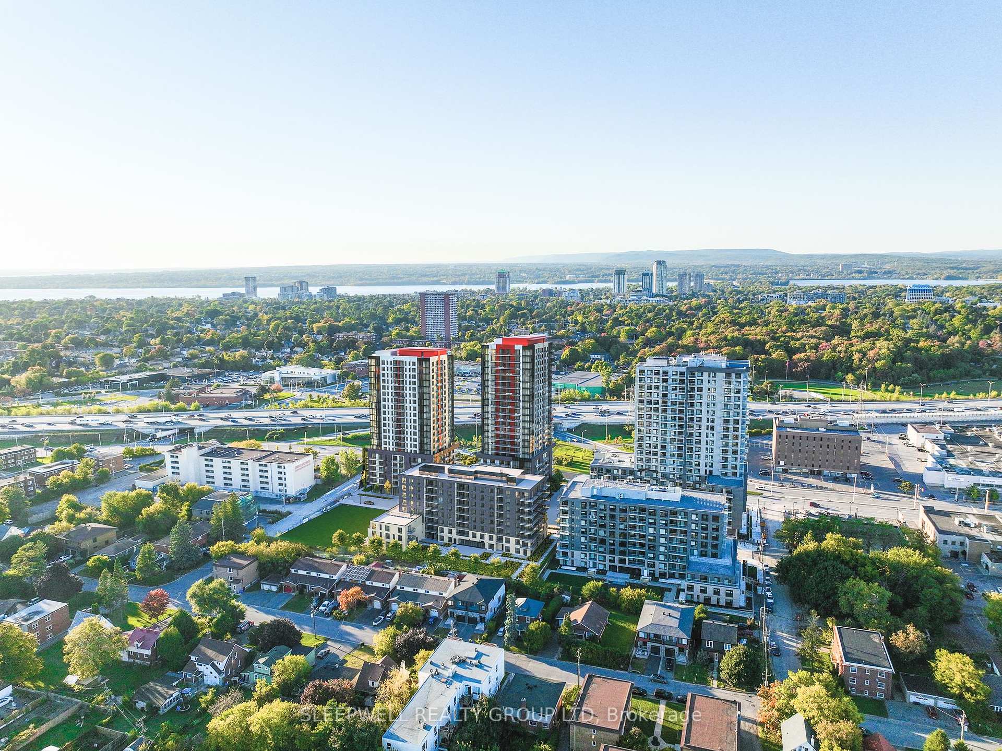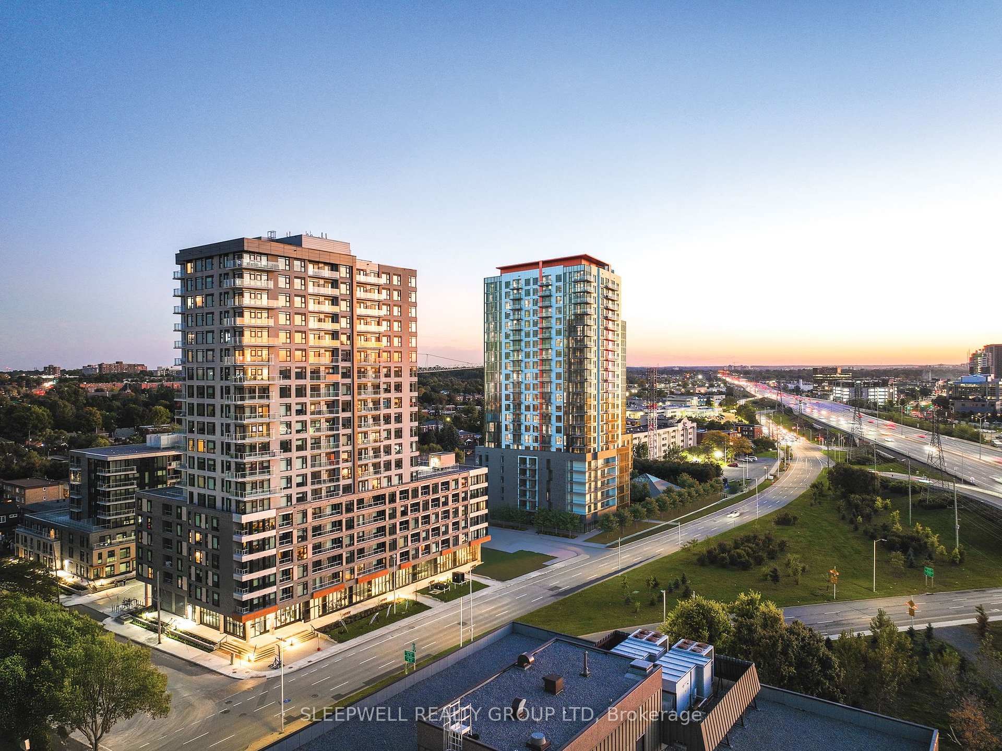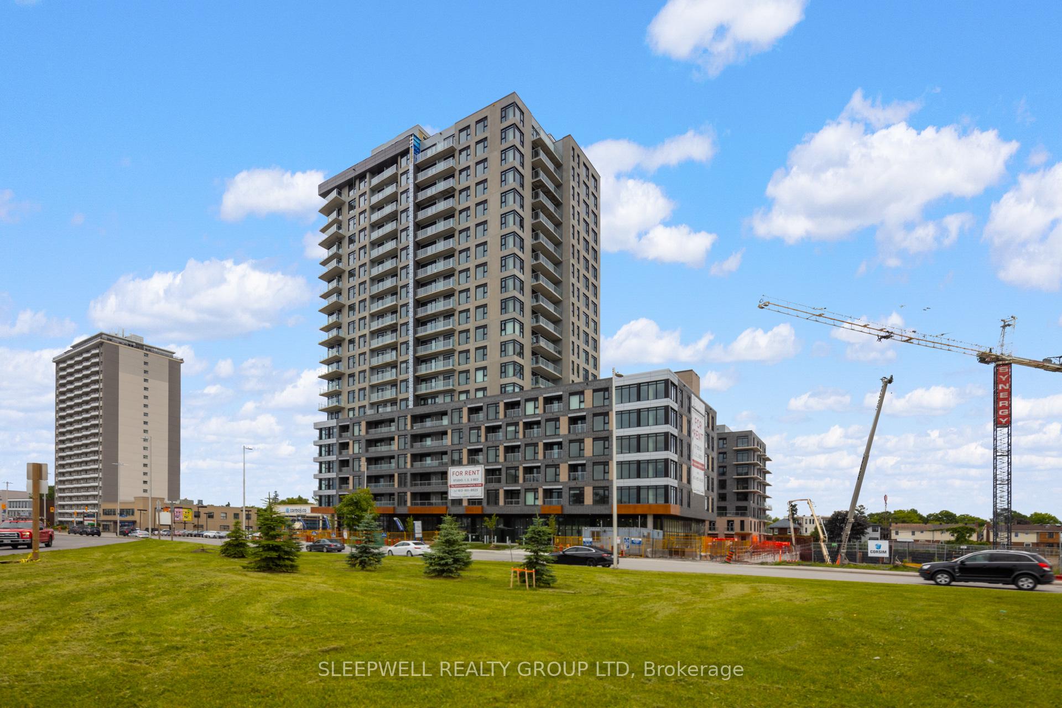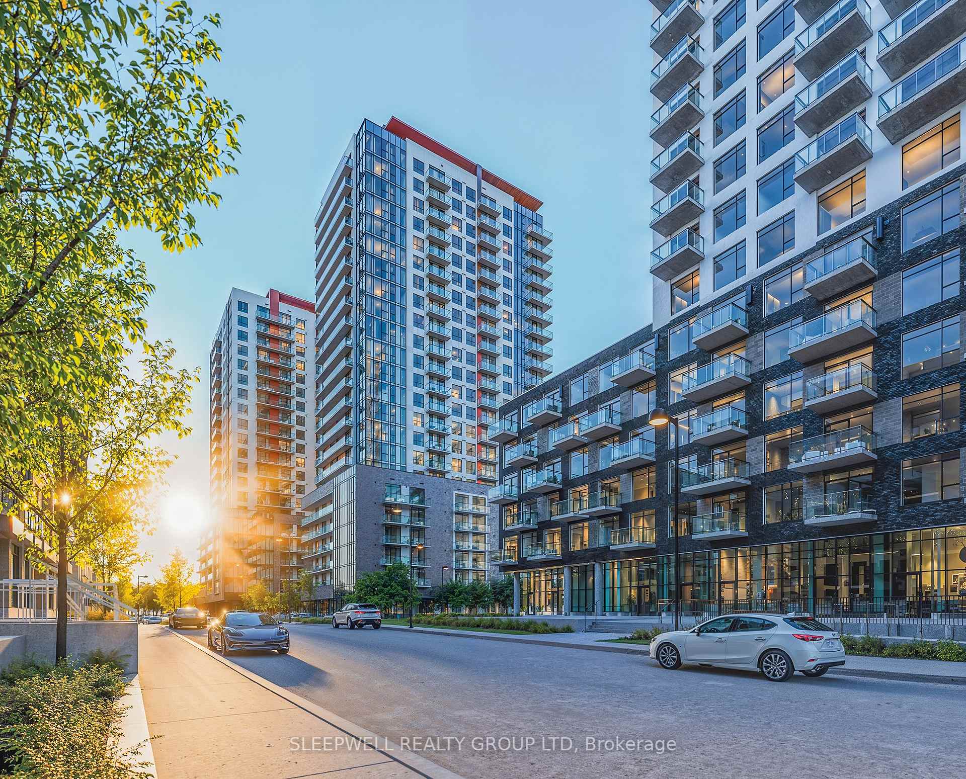$55
Available - For Rent
Listing ID: X11895960
1354 CARLING Ave , Unit 103, Carlington - Central Park, K1Z 0C9, Ontario
| Seize the opportunity to become part of The Talisman's retail portfolio servicing over 2,000 residents between Phase 1 and Phase 2. Phase 1 is at 100% residential occupancy with 404 units living between 2 buildings. Retail spaces are ready for your fit up and possession dates are flexible. Phase 2 welcomes an additional 592 units, 132 in 2025 and 460 in 2026, making up over 2,000 total residents living a doorstep from your business operations. The Talisman is a premium, purpose-built residence designed to provide high-end living spaces. This building boasts beautifully designed indoor and outdoor amenity spaces that cater to the needs and lifestyles of its residents. Additionally, it offers convenient at-ground and underground parking options, ensuring ample space for residents, visitors, and retailers. Carlington offers an ideal setting for businesses looking to establish themselves in a bustling yet peaceful locale with convenient transportation options most notably being minutes from 417 onramps. Gross retail rates with each space separately metered for hydro and gas. Options to occupy adjacent spaces to expand square footage. |
| Extras: Unit separately metered for Hydro and Gas |
| Price | $55 |
| Minimum Rental Term: | 120 |
| Maximum Rental Term: | 120 |
| Taxes: | $0.00 |
| Tax Type: | N/A |
| Assessment: | $0 |
| Assessment Year: | 2024 |
| Occupancy by: | Vacant |
| Address: | 1354 CARLING Ave , Unit 103, Carlington - Central Park, K1Z 0C9, Ontario |
| Apt/Unit: | 103 |
| Postal Code: | K1Z 0C9 |
| Province/State: | Ontario |
| Directions/Cross Streets: | Heading east on Hwy 417. Take exit for Carling Ave. Turn right on Archibald. Park on street next to |
| Category: | Retail |
| Use: | Retail Store Related |
| Building Percentage: | Y |
| Total Area: | 1066.00 |
| Total Area Code: | Sq Ft |
| Office/Appartment Area: | 0 |
| Office/Appartment Area Code: | % |
| Industrial Area: | 0 |
| Office/Appartment Area Code: | % |
| Retail Area: | 2616 |
| Retail Area Code: | Sq Ft |
| Area Influences: | Major Highway Public Transit |
| Approximatly Age: | New |
| Franchise: | N |
| Days Open: | V |
| LLBO: | N |
| Sprinklers: | Y |
| # Trailer Parking Spots: | 0 |
| Outside Storage: | N |
| Rail: | N |
| Crane: | N |
| Soil Test: | N |
| Clear Height Feet: | 16 |
| Bay Size Length Feet: | 0 |
| Truck Level Shipping Doors #: | 0 |
| Height Feet: | 0 |
| Width Feet: | 0 |
| Double Man Shipping Doors #: | 0 |
| Height Feet: | 0 |
| Width Feet: | 0 |
| Drive-In Level Shipping Doors #: | 0 |
| Height Feet: | 0 |
| Width Feet: | 0 |
| Grade Level Shipping Doors #: | 0 |
| Height Feet: | 0 |
| Width Feet: | 0 |
| Heat Type: | Gas Forced Air Open |
| Central Air Conditioning: | Y |
| Elevator Lift: | None |
| Sewers: | San+Storm Avail |
| Water: | Municipal |
| Water Supply Types: | Cistern |
| Although the information displayed is believed to be accurate, no warranties or representations are made of any kind. |
| SLEEPWELL REALTY GROUP LTD |
|
|

Dir:
647-472-6050
Bus:
905-709-7408
Fax:
905-709-7400
| Book Showing | Email a Friend |
Jump To:
At a Glance:
| Type: | Com - Commercial/Retail |
| Area: | Ottawa |
| Municipality: | Carlington - Central Park |
| Neighbourhood: | 5301 - Carlington |
| Approximate Age: | New |
Locatin Map:

