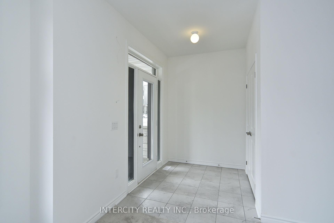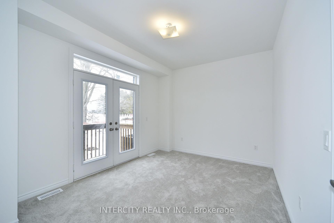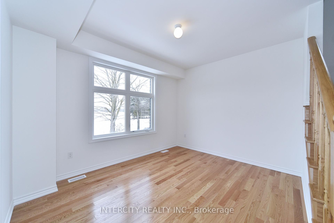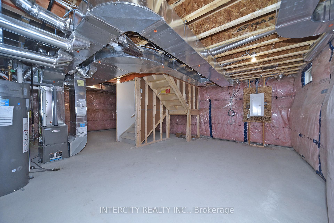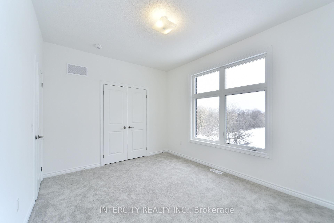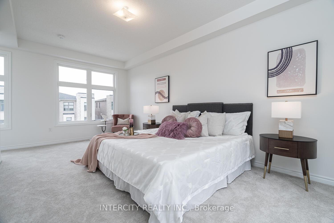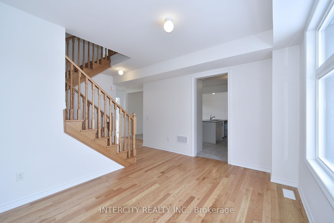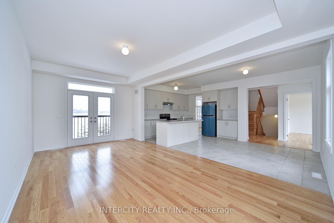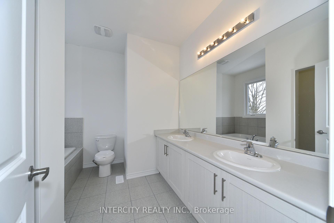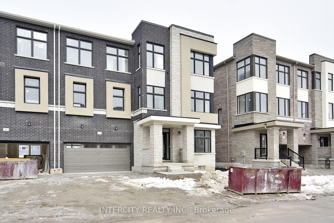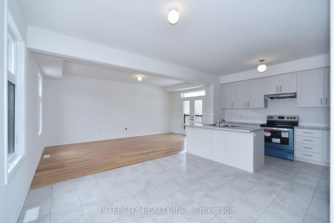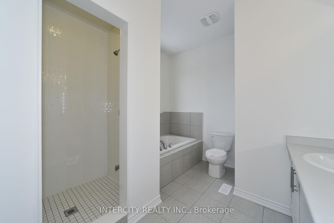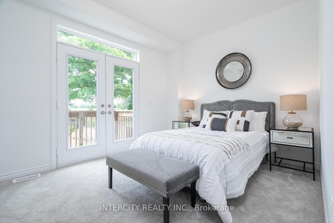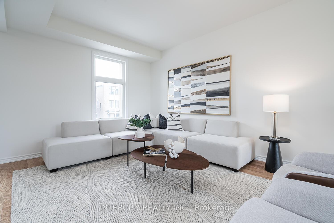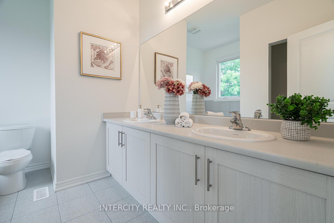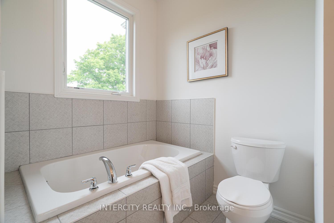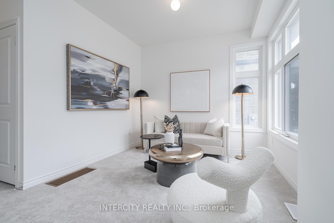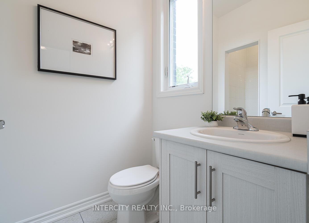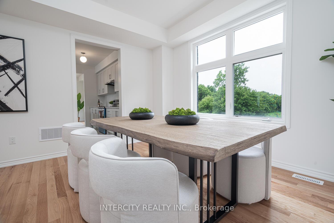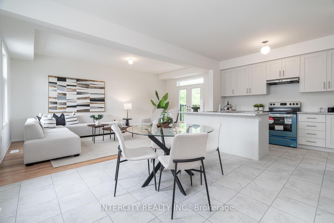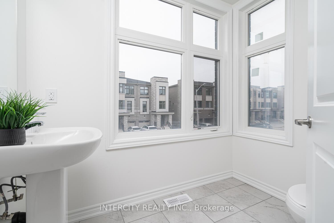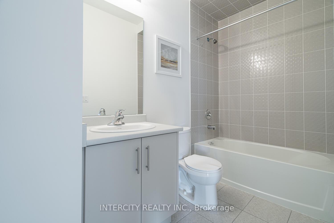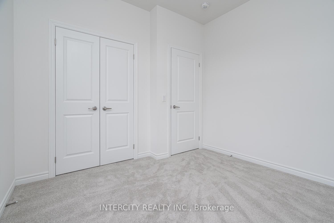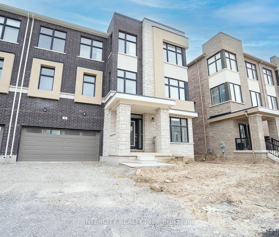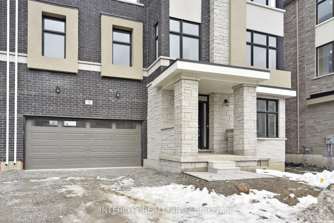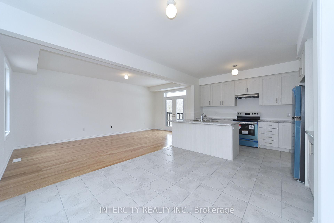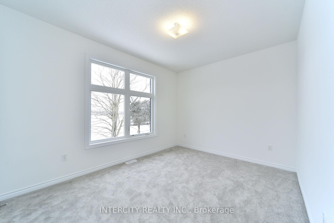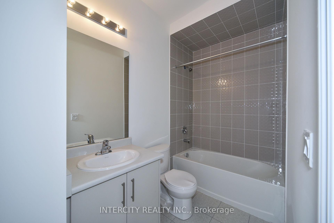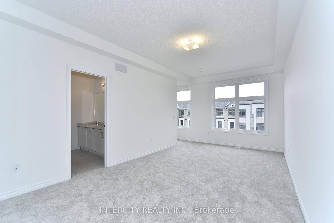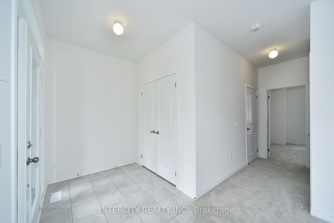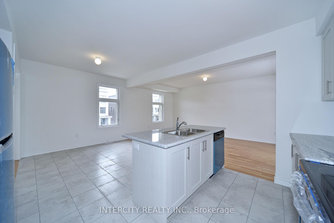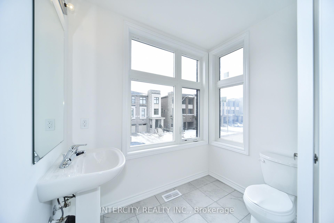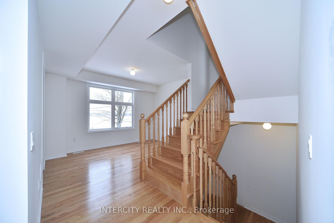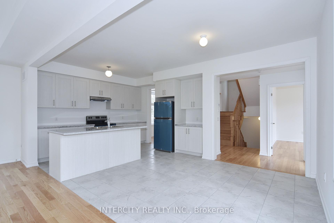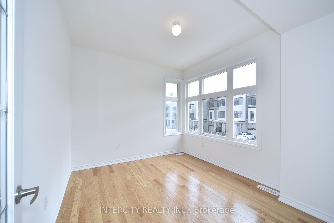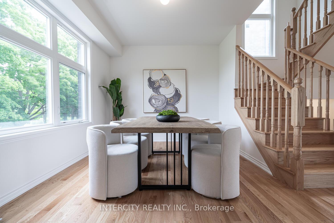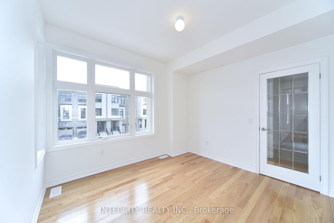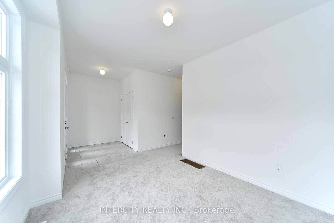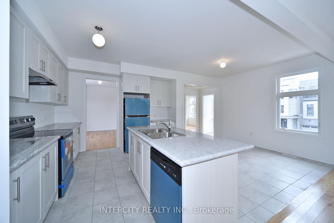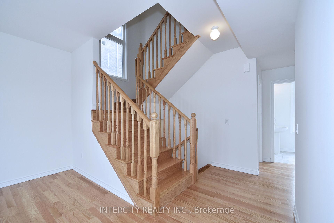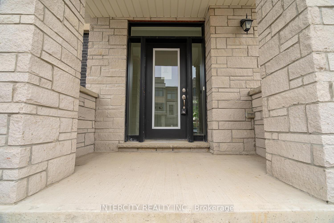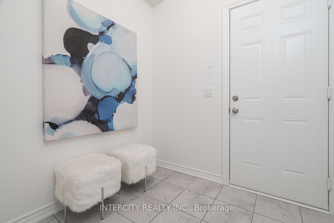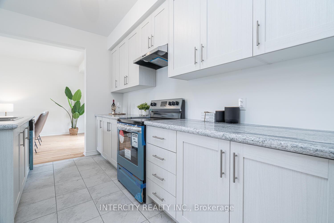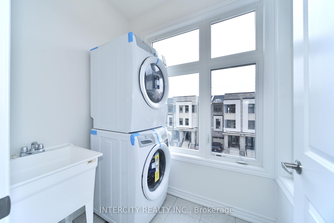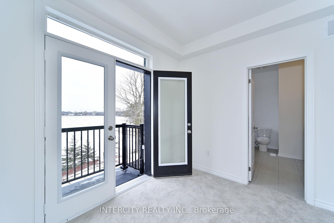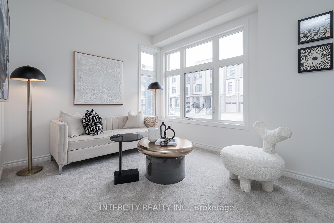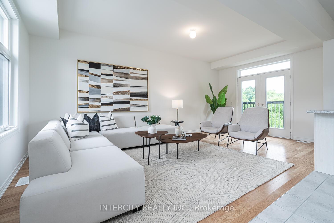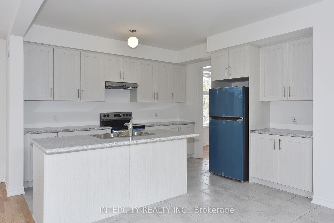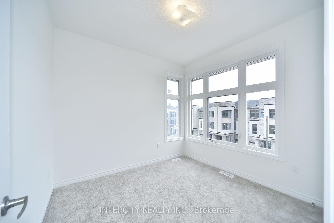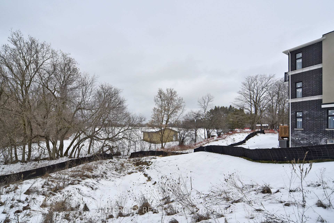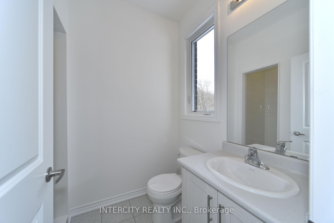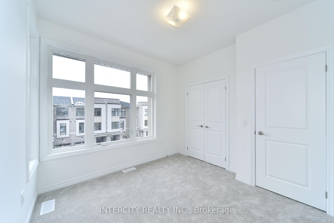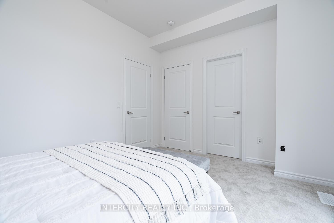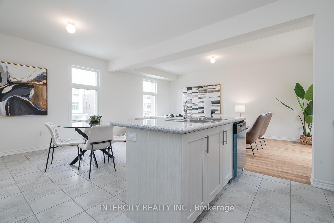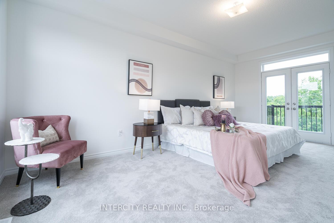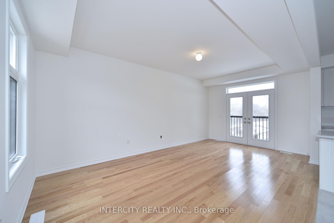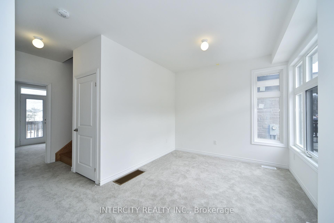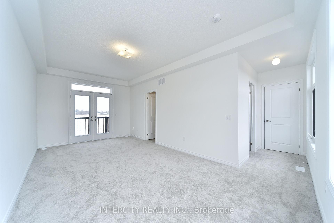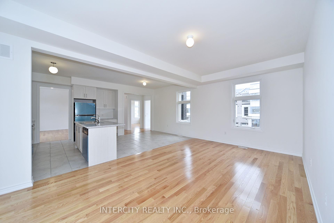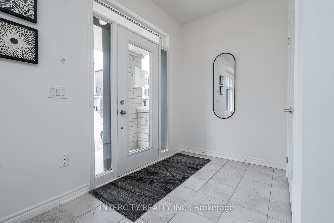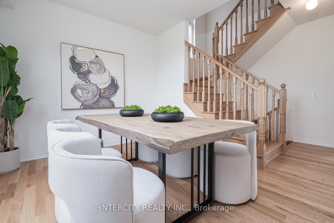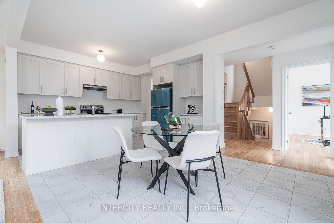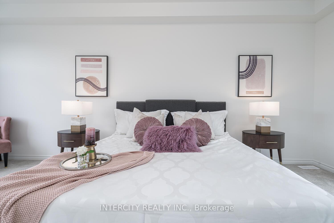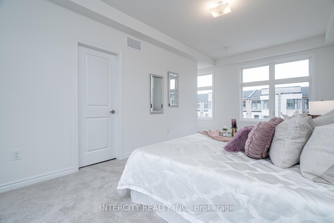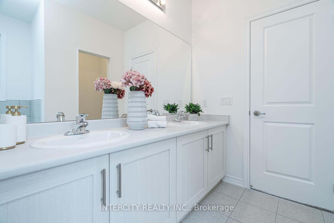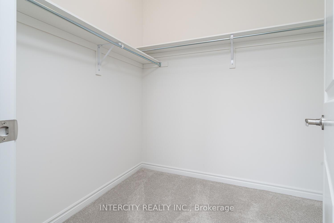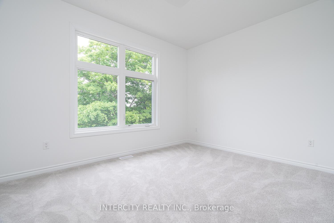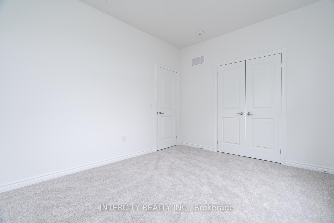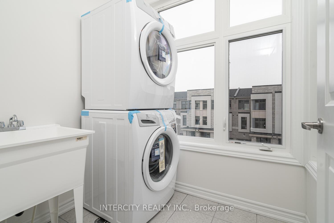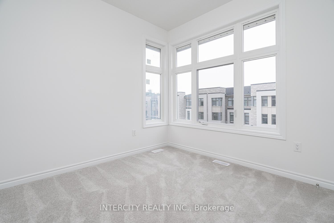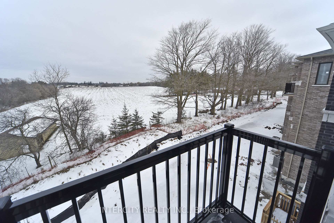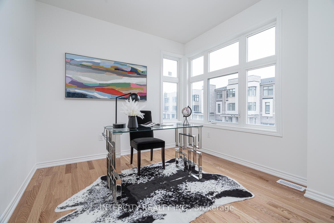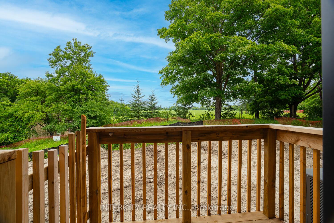$1,449,990
Available - For Sale
Listing ID: N11894225
58 Puisaya Dr , Richmond Hill, L4E 1A2, Ontario
| Welcome to Uplands of Swan Lake built By Caliber Homes. Brand new luxury modern semi-detached on premium wide lot backing on ravine. Freehold - 2670 St.Ft Lotus Model. Nestled in the tranquility of natural surroundings. Mins away from Lake Wilcox, Hwy 404, GO Station & community centre. Double driveway. Very bright home with abundance of windows. 9ft ceilings on 1st, 2nd, 3rd floors. Hardwood flooring main floor except tiled area. Solid oak stairs & railings. Wrought iron pickets. Spacious Great room. Modern open concept kitchen w/ stainless steel appliances & centre island. Granite counter. Primary bedroom with coffered ceiling and walkout to balcony, 5 pc Ensuite & walk-in closet. Powder room and 3rd floor Laundry with large windows. Full TARION New Home Warranty coverage. No POTL Fees & Smooth Ceilings on 1st and 2nd Floor. |
| Price | $1,449,990 |
| Taxes: | $0.00 |
| Address: | 58 Puisaya Dr , Richmond Hill, L4E 1A2, Ontario |
| Lot Size: | 46.00 x 73.00 (Feet) |
| Directions/Cross Streets: | Leslie St & Stouffville Rd |
| Rooms: | 11 |
| Rooms +: | 1 |
| Bedrooms: | 3 |
| Bedrooms +: | 1 |
| Kitchens: | 1 |
| Family Room: | Y |
| Basement: | Unfinished |
| Level/Floor | Room | Length(ft) | Width(ft) | Descriptions | |
| Room 1 | Ground | Br | Broadloom, 3 Pc Ensuite, Closet | ||
| Room 2 | Ground | Media/Ent | Broadloom, Open Concept, Window | ||
| Room 3 | Ground | Other | Broadloom, Open Concept, Large Window | ||
| Room 4 | 2nd | Great Rm | Hardwood Floor, Open Concept, Juliette Balcony | ||
| Room 5 | 2nd | Dining | Hardwood Floor, Open Concept, Window | ||
| Room 6 | 2nd | Den | Hardwood Floor, Window | ||
| Room 7 | 2nd | Kitchen | Ceramic Floor, Open Concept, Centre Island | ||
| Room 8 | 2nd | Breakfast | Ceramic Floor, Open Concept | ||
| Room 9 | 3rd | Prim Bdrm | Broadloom, 5 Pc Ensuite, W/I Closet | ||
| Room 10 | 3rd | 2nd Br | Broadloom | ||
| Room 11 | 3rd | 3rd Br | Broadloom, Large Window | ||
| Room 12 | 3rd | Laundry | Ceramic Floor, Laundry Sink |
| Washroom Type | No. of Pieces | Level |
| Washroom Type 1 | 2 | 2nd |
| Washroom Type 2 | 4 | 3rd |
| Washroom Type 3 | 5 | 3rd |
| Washroom Type 4 | 3 | Ground |
| Approximatly Age: | New |
| Property Type: | Semi-Detached |
| Style: | 3-Storey |
| Exterior: | Brick, Stucco/Plaster |
| Garage Type: | Built-In |
| (Parking/)Drive: | Private |
| Drive Parking Spaces: | 2 |
| Pool: | None |
| Approximatly Age: | New |
| Approximatly Square Footage: | 2500-3000 |
| Property Features: | Grnbelt/Cons, Ravine |
| Fireplace/Stove: | N |
| Heat Source: | Gas |
| Heat Type: | Forced Air |
| Central Air Conditioning: | Central Air |
| Central Vac: | N |
| Sewers: | Sewers |
| Water: | Municipal |
$
%
Years
This calculator is for demonstration purposes only. Always consult a professional
financial advisor before making personal financial decisions.
| Although the information displayed is believed to be accurate, no warranties or representations are made of any kind. |
| INTERCITY REALTY INC. |
|
|

Dir:
647-472-6050
Bus:
905-709-7408
Fax:
905-709-7400
| Book Showing | Email a Friend |
Jump To:
At a Glance:
| Type: | Freehold - Semi-Detached |
| Area: | York |
| Municipality: | Richmond Hill |
| Neighbourhood: | Rural Richmond Hill |
| Style: | 3-Storey |
| Lot Size: | 46.00 x 73.00(Feet) |
| Approximate Age: | New |
| Beds: | 3+1 |
| Baths: | 4 |
| Fireplace: | N |
| Pool: | None |
Locatin Map:
Payment Calculator:

