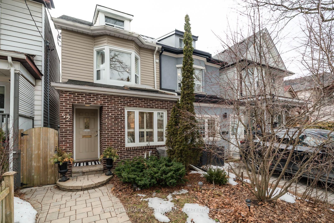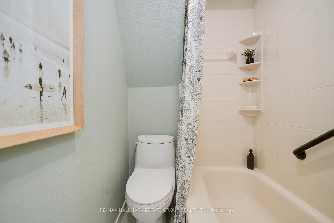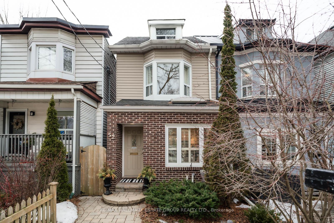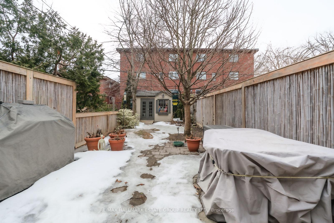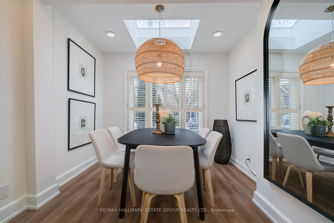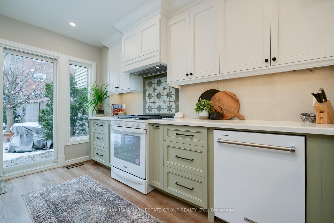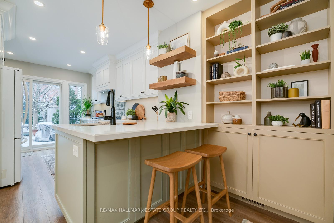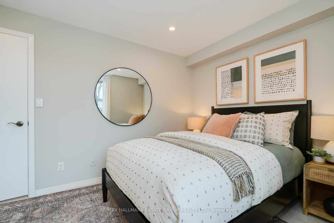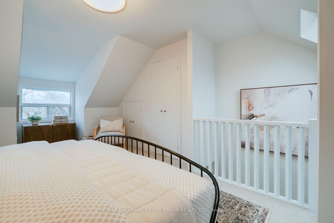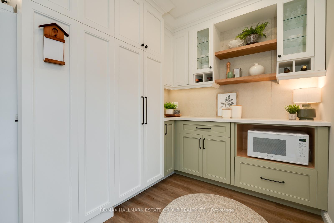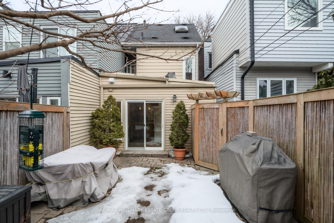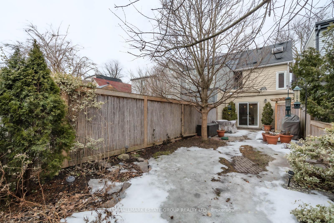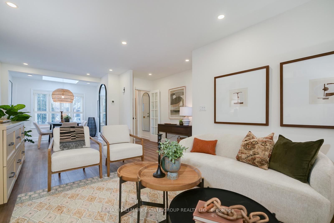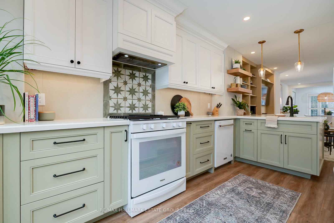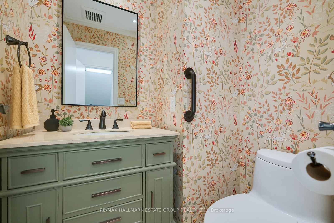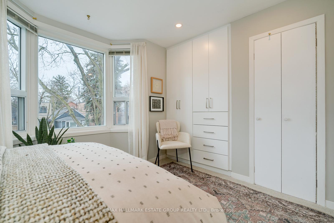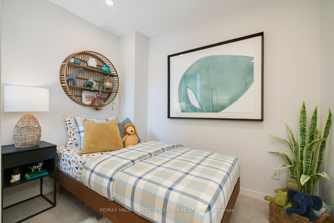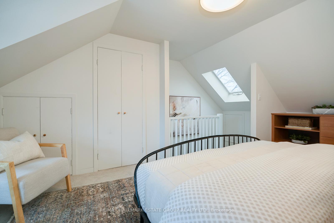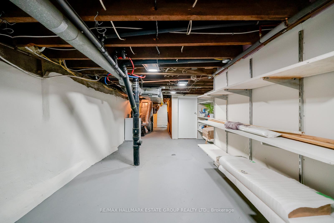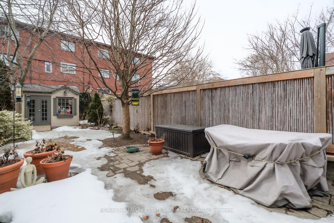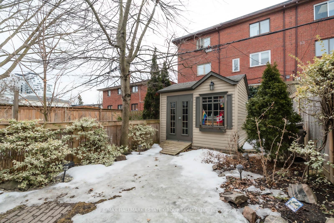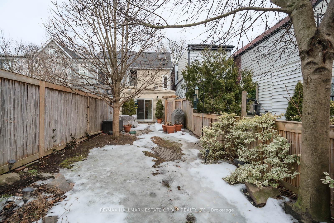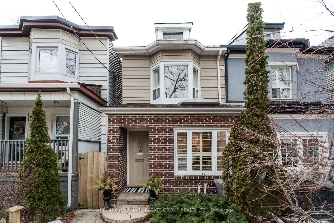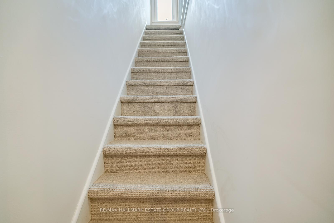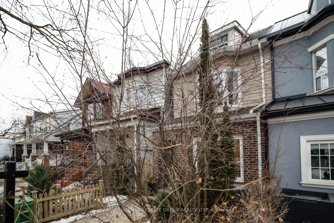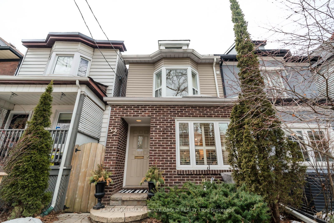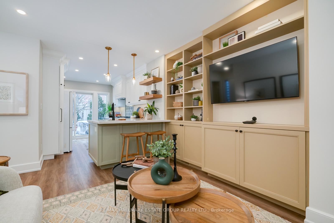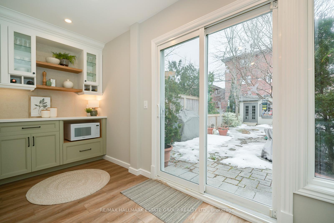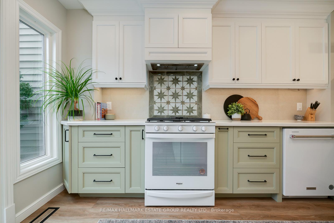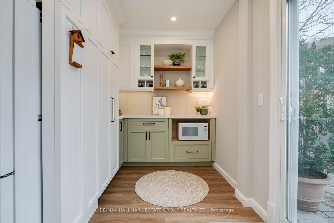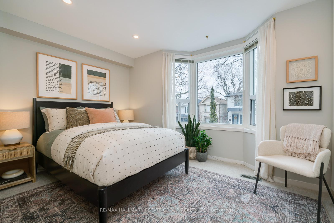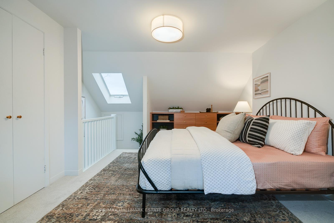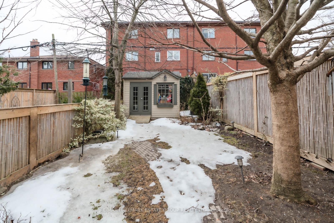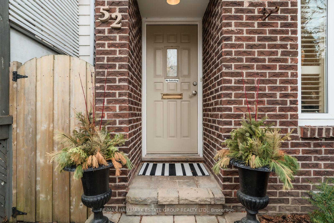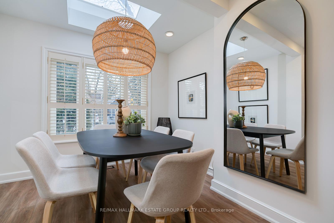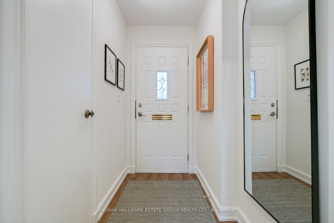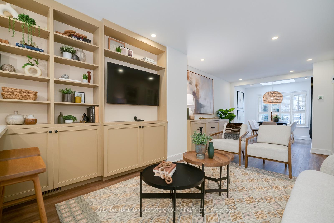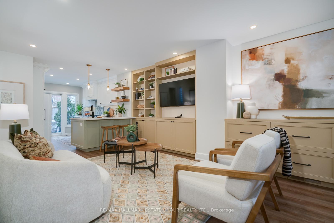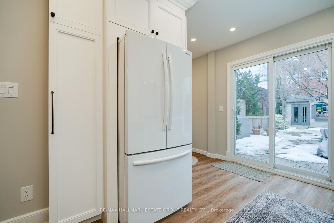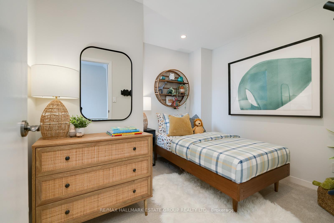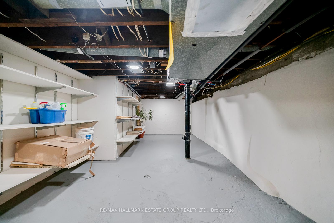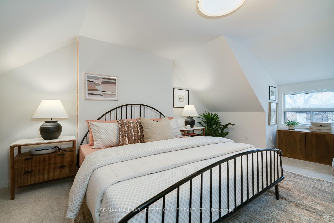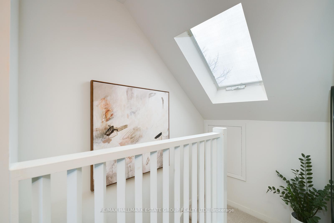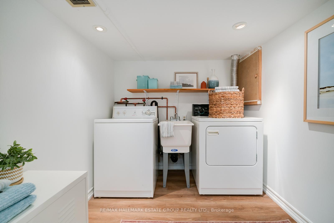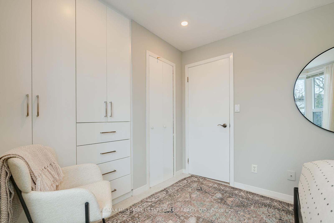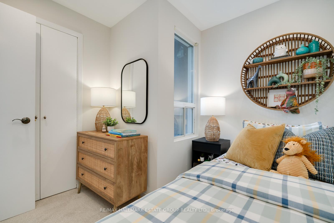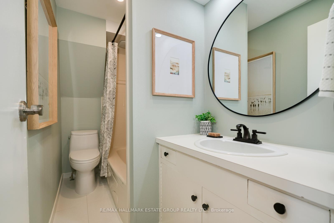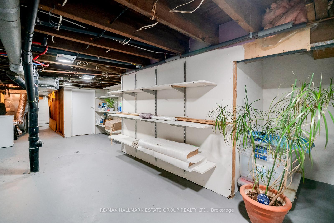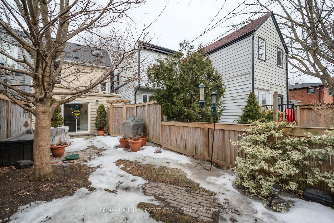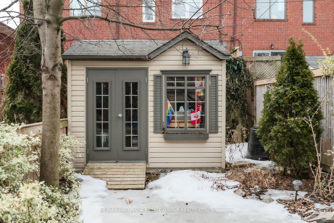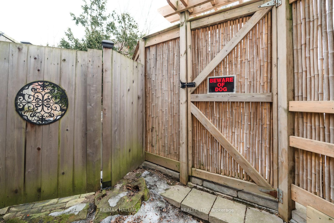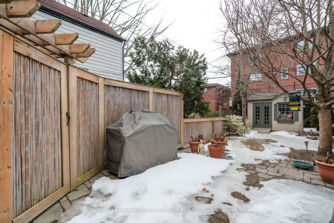$989,000
Available - For Sale
Listing ID: E12016724
52 Rhodes Ave , Toronto, M4L 2Z9, Ontario
| This superb semi-detached home on the border of the Beach and Leslieville features a beautiful open concept main floor with new flooring, a gourmet farmhouse-inspired two-toned kitchen with stone counters, a breakfast bar, and wall-to-wall sliding glass doors that open onto a gorgeous west-facing landscaped garden with a custom shed. The living room has glorious custom built-ins with ample storage and decorative shelves, as well as a rare main floor powder room. Upstairs, you'll find three generously sized bedrooms, each with closets. A lovely updated 4 piece washroom completes the second floor. The third-floor loft includes the primary bedroom with built-in chest of drawers. Don't miss the chance to own this lovely residence and enjoy the conveniences of two amazing neighbourhoods, just steps from Greenwood Park and Woodbine Park! |
| Price | $989,000 |
| Taxes: | $4635.00 |
| Address: | 52 Rhodes Ave , Toronto, M4L 2Z9, Ontario |
| Lot Size: | 16.08 x 110.00 (Feet) |
| Directions/Cross Streets: | Queen & Coxwell |
| Rooms: | 6 |
| Rooms +: | 2 |
| Bedrooms: | 3 |
| Bedrooms +: | |
| Kitchens: | 1 |
| Family Room: | N |
| Basement: | Part Fin |
| Level/Floor | Room | Length(ft) | Width(ft) | Descriptions | |
| Room 1 | Main | Foyer | 6.63 | 3.12 | Closet, Double Doors, Glass Doors |
| Room 2 | Main | Living | 10.82 | 18.73 | 2 Pc Bath, B/I Shelves, Pot Lights |
| Room 3 | Main | Dining | 9.38 | 9.12 | Skylight, Open Concept, Large Window |
| Room 4 | Main | Kitchen | 14.37 | 15.42 | Pot Lights, W/O To Yard, Stone Counter |
| Room 5 | 2nd | 2nd Br | 12.2 | 10.5 | Closet, Pot Lights, O/Looks Frontyard |
| Room 6 | 2nd | 3rd Br | 8.69 | 9.64 | Closet, Window, Pot Lights |
| Room 7 | 3rd | Prim Bdrm | 12.07 | 19.45 | Closet, Skylight, B/I Shelves |
| Room 8 | Bsmt | Laundry | 6.95 | 14.37 | Laundry Sink, B/I Shelves, Pot Lights |
| Room 9 | Bsmt | Rec | 10.27 | 21.58 | Concrete Floor, B/I Shelves, Unfinished |
| Washroom Type | No. of Pieces | Level |
| Washroom Type 1 | 2 | Main |
| Washroom Type 2 | 4 | 2nd |
| Property Type: | Semi-Detached |
| Style: | 2 1/2 Storey |
| Exterior: | Brick, Vinyl Siding |
| Garage Type: | None |
| Drive Parking Spaces: | 0 |
| Pool: | None |
| Property Features: | Beach, Fenced Yard, Park, Public Transit, School |
| Fireplace/Stove: | N |
| Heat Source: | Gas |
| Heat Type: | Forced Air |
| Central Air Conditioning: | Central Air |
| Central Vac: | N |
| Elevator Lift: | N |
| Sewers: | Sewers |
| Water: | Municipal |
$
%
Years
This calculator is for demonstration purposes only. Always consult a professional
financial advisor before making personal financial decisions.
| Although the information displayed is believed to be accurate, no warranties or representations are made of any kind. |
| RE/MAX HALLMARK ESTATE GROUP REALTY LTD. |
|
|

Dir:
647-472-6050
Bus:
905-709-7408
Fax:
905-709-7400
| Virtual Tour | Book Showing | Email a Friend |
Jump To:
At a Glance:
| Type: | Freehold - Semi-Detached |
| Area: | Toronto |
| Municipality: | Toronto |
| Neighbourhood: | Greenwood-Coxwell |
| Style: | 2 1/2 Storey |
| Lot Size: | 16.08 x 110.00(Feet) |
| Tax: | $4,635 |
| Beds: | 3 |
| Baths: | 2 |
| Fireplace: | N |
| Pool: | None |
Locatin Map:
Payment Calculator:

