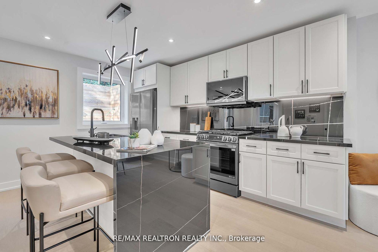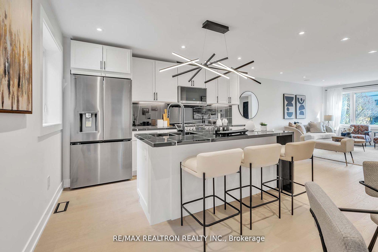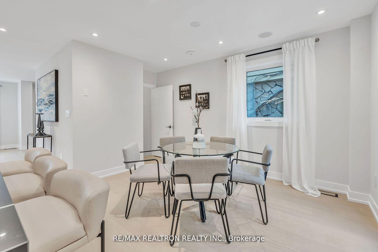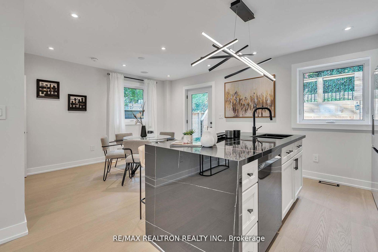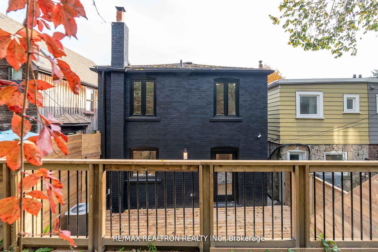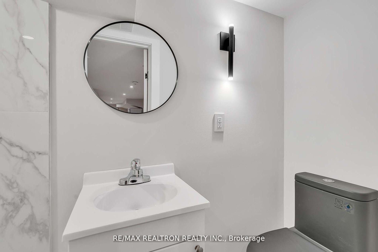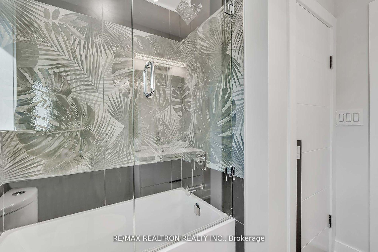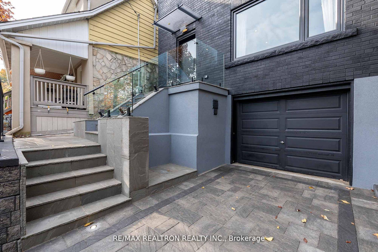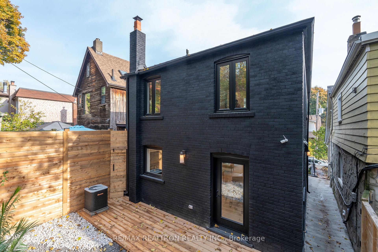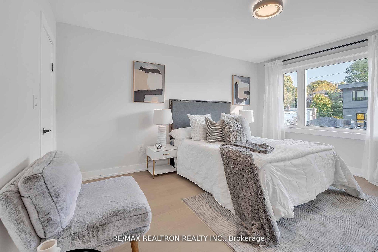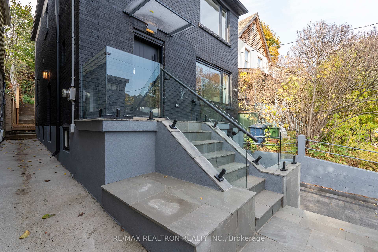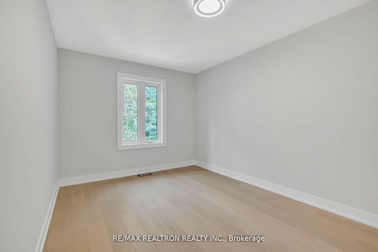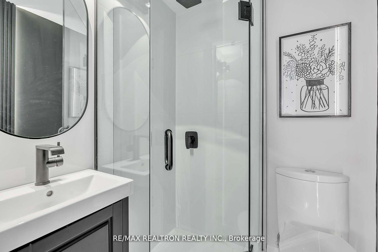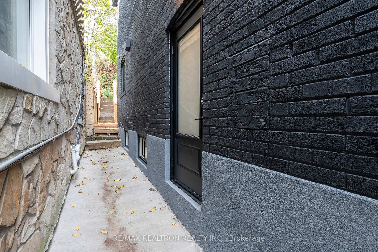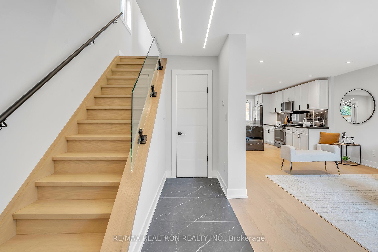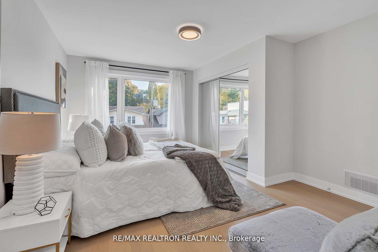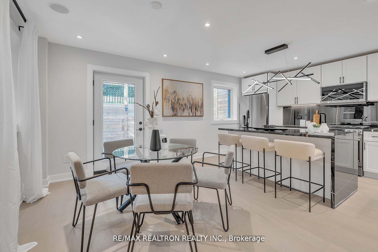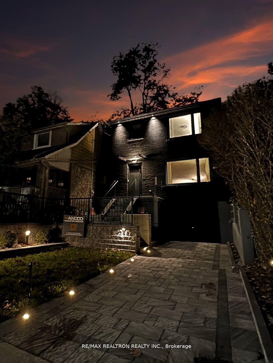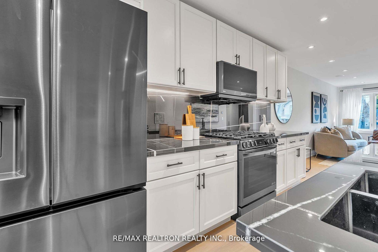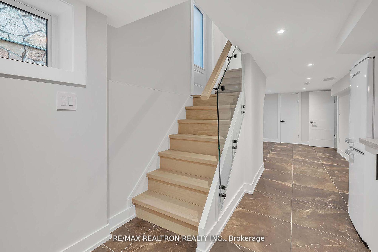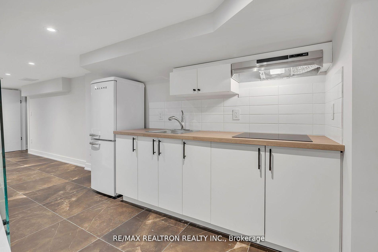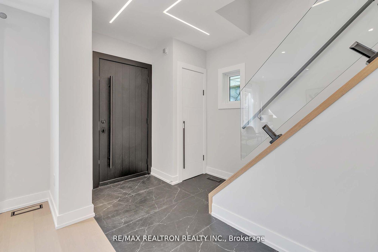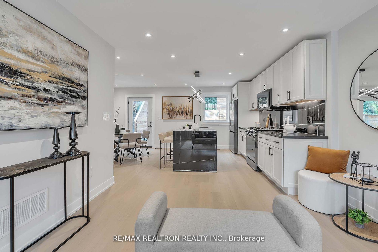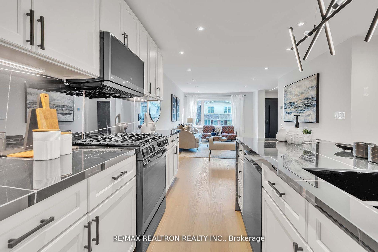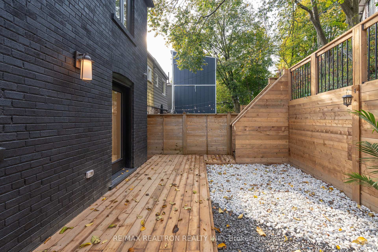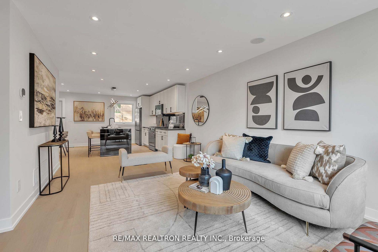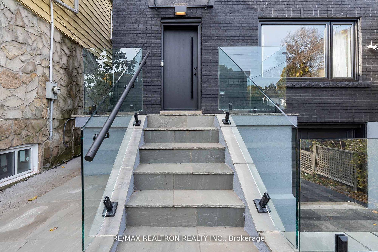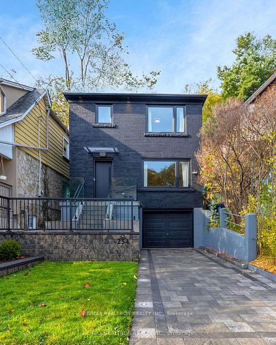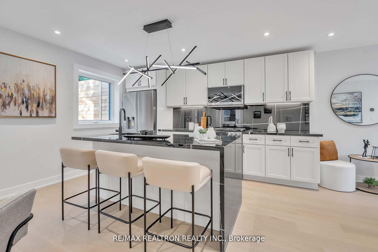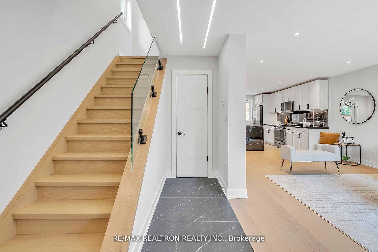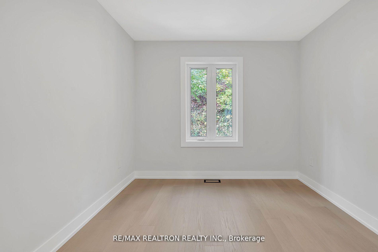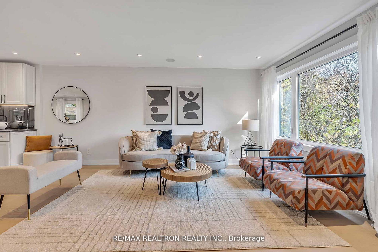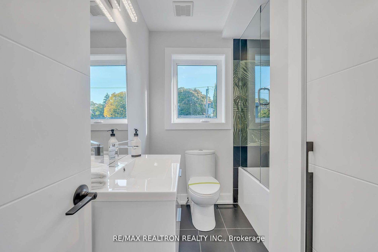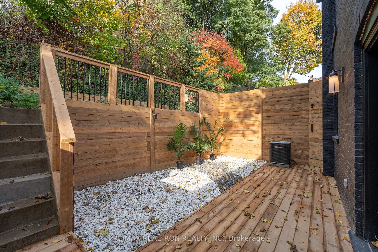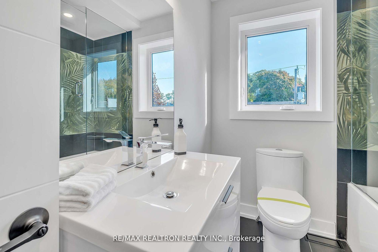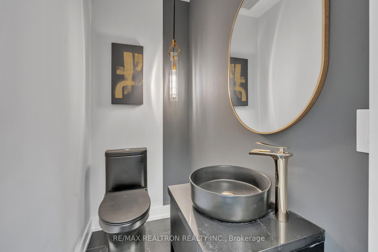$1,799,000
Available - For Sale
Listing ID: E12014127
254 Hastings Aven , Toronto, M4L 2M1, Toronto
| Welcome to 254 Hastings Ave fully renovated home with City permit in South Riverdale, one of Toronto's most coveted neighbourhoods, combines modern luxury with unmatched convenience. Boasting an open-concept layout, expansive windows that bathe the space in natural light, and premium finishes throughout, this home is designed for todays lifestyle. Every detail has been meticulously upgraded with permits, including a brand-new kitchen, flooring, windows, plumbing, wiring, and electrical panel.The family-friendly design features spacious living areas, a second-floor laundry room, and a built-in garage with direct access for ultimate convenience. Step outside to a private backyard oasis, complete with a new interlock patio, stylish railings, a fully fenced perimeter, and fresh landscaping, ideal for hosting gatherings or enjoying quiet moments outdoors.For added value, the basement apartment provides an excellent income opportunity. Additional highlights include a Opportunity to park 3 cars ,private driveway with space for two cars, an indoor garage, and security cameras for added peace of mind.Located just minutes from the Beaches, Leslieville, and Downtown Toronto, this home is surrounded by a vibrant, multicultural community with easy access to local shops, parks, and green spaces. Its move-in ready and waiting for you to make it your own! |
| Price | $1,799,000 |
| Taxes: | $5679.00 |
| Occupancy by: | Vacant |
| Address: | 254 Hastings Aven , Toronto, M4L 2M1, Toronto |
| Lot Size: | 25.00 x 100.00 (Feet) |
| Directions/Cross Streets: | Leslie and Gerrard |
| Rooms: | 11 |
| Bedrooms: | 3 |
| Bedrooms +: | 0 |
| Kitchens: | 1 |
| Kitchens +: | 1 |
| Family Room: | F |
| Basement: | Separate Ent |
| Level/Floor | Room | Length(ft) | Width(ft) | Descriptions | |
| Room 1 | Main | Living Ro | 11.41 | 18.01 | Large Window, Hardwood Floor, Combined w/Family |
| Room 2 | Main | Family Ro | 11.41 | 18.01 | Hardwood Floor |
| Room 3 | Main | Kitchen | 19.16 | 13.32 | Hardwood Floor |
| Room 4 | Second | Primary B | 15.22 | 12.07 | Closet, 3 Pc Bath |
| Room 5 | Second | Bedroom 2 | 14.73 | 9.51 | Closet, Hardwood Floor |
| Room 6 | Second | Bedroom 3 | 12.69 | 9.48 | Closet, Hardwood Floor |
| Room 7 | Basement | Kitchen | 27.29 | 9.15 | Combined w/Dining, Side Door, Ceramic Floor |
| Room 8 | Basement | Great Roo | 12.76 | 8.23 | Combined w/Family, 3 Pc Bath |
| Room 9 | Basement | Kitchen | 48.54 | 27.22 |
| Washroom Type | No. of Pieces | Level |
| Washroom Type 1 | 2 | Main |
| Washroom Type 2 | 3 | 2nd |
| Washroom Type 3 | 3 | 2nd |
| Washroom Type 4 | 3 | Bsmt |
| Washroom Type 5 | 2 | Main |
| Washroom Type 6 | 3 | Second |
| Washroom Type 7 | 3 | Second |
| Washroom Type 8 | 3 | Basement |
| Washroom Type 9 | 0 |
| Total Area: | 0.00 |
| Property Type: | Detached |
| Style: | 2-Storey |
| Exterior: | Brick |
| Garage Type: | Attached |
| (Parking/)Drive: | Private |
| Drive Parking Spaces: | 2 |
| Park #1 | |
| Parking Type: | Private |
| Park #2 | |
| Parking Type: | Private |
| Pool: | None |
| CAC Included: | N |
| Water Included: | N |
| Cabel TV Included: | N |
| Common Elements Included: | N |
| Heat Included: | N |
| Parking Included: | N |
| Condo Tax Included: | N |
| Building Insurance Included: | N |
| Fireplace/Stove: | N |
| Heat Source: | Gas |
| Heat Type: | Forced Air |
| Central Air Conditioning: | Central Air |
| Central Vac: | N |
| Laundry Level: | Syste |
| Ensuite Laundry: | F |
| Elevator Lift: | False |
| Sewers: | Sewer |
$
%
Years
This calculator is for demonstration purposes only. Always consult a professional
financial advisor before making personal financial decisions.
| Although the information displayed is believed to be accurate, no warranties or representations are made of any kind. |
| RE/MAX REALTRON REALTY INC. |
|
|

Dir:
647-472-6050
Bus:
905-709-7408
Fax:
905-709-7400
| Virtual Tour | Book Showing | Email a Friend |
Jump To:
At a Glance:
| Type: | Freehold - Detached |
| Area: | Toronto |
| Municipality: | Toronto E01 |
| Neighbourhood: | South Riverdale |
| Style: | 2-Storey |
| Lot Size: | 25.00 x 100.00(Feet) |
| Tax: | $5,679 |
| Beds: | 3 |
| Baths: | 4 |
| Fireplace: | N |
| Pool: | None |
Locatin Map:
Payment Calculator:

