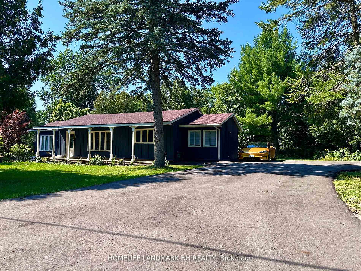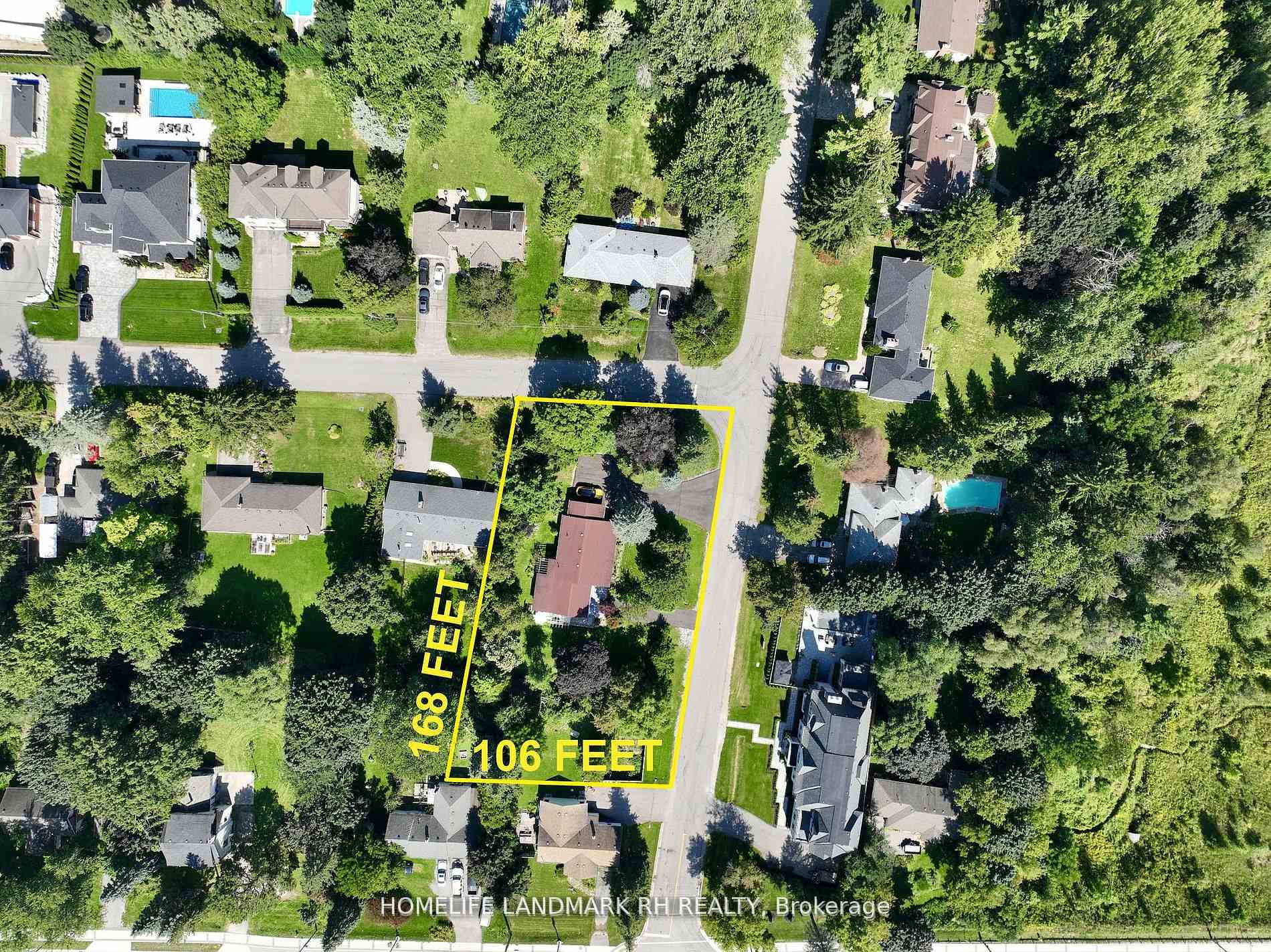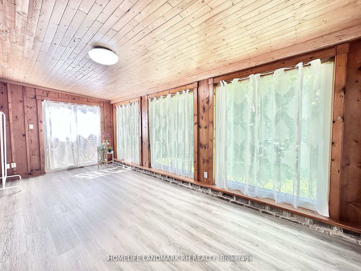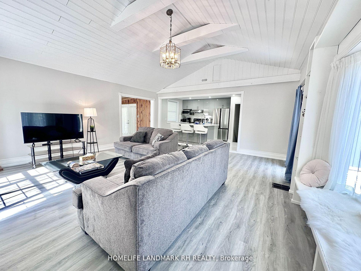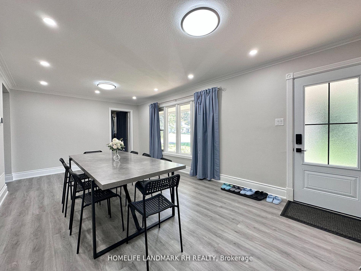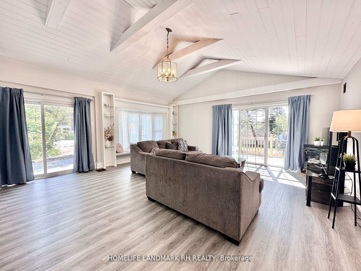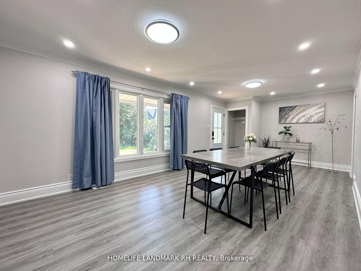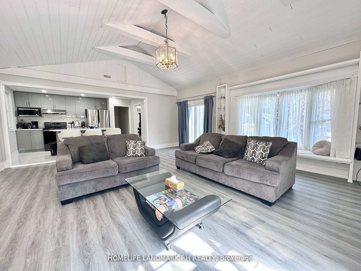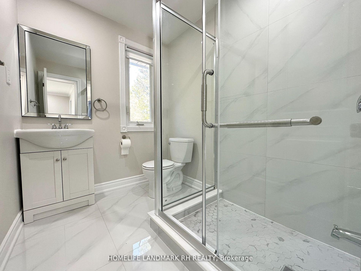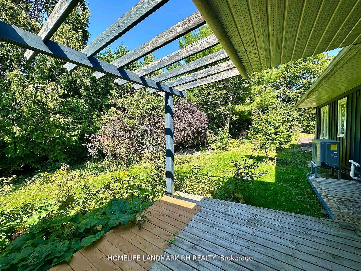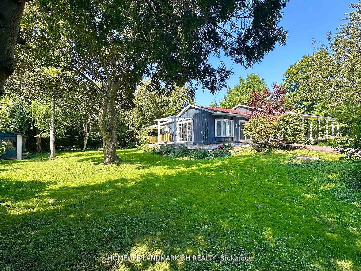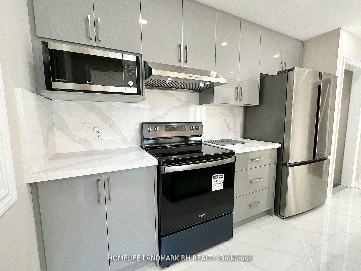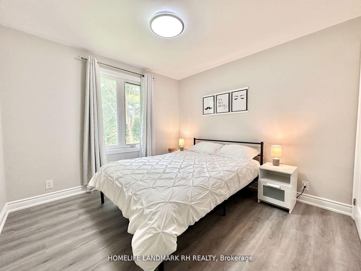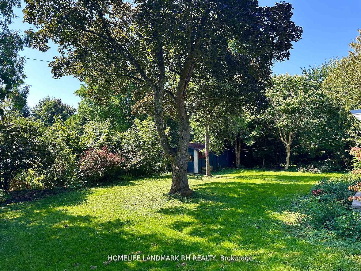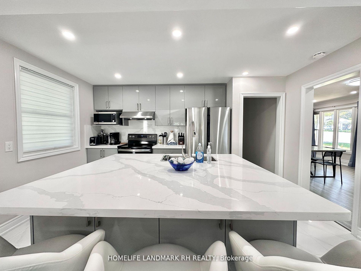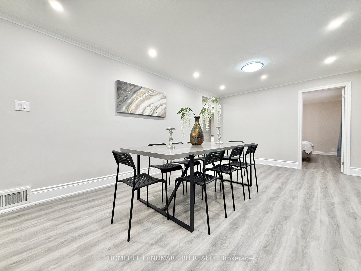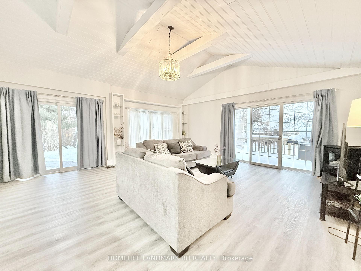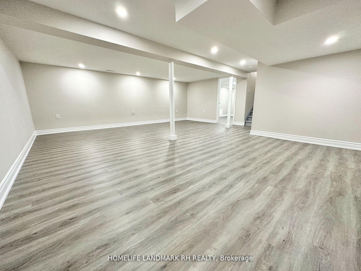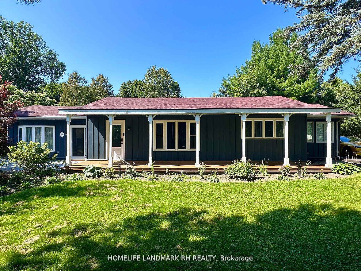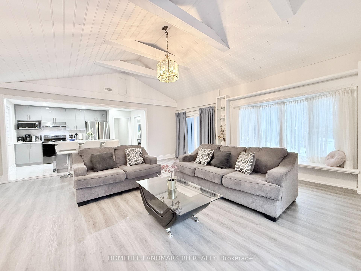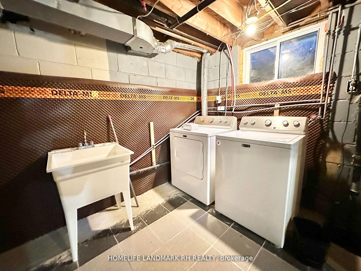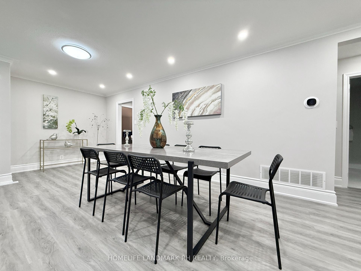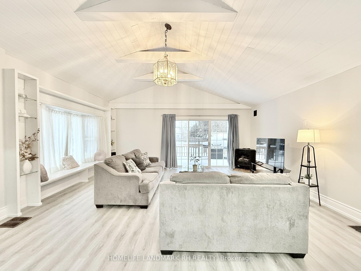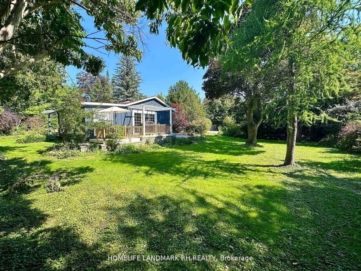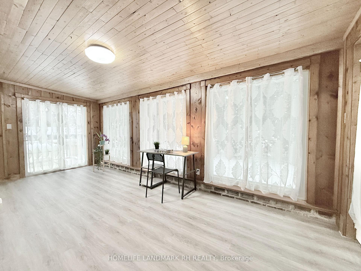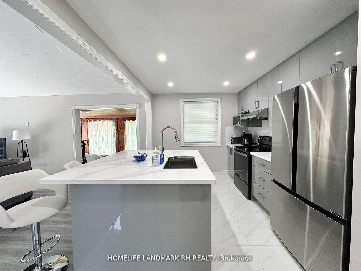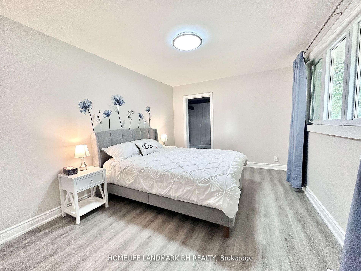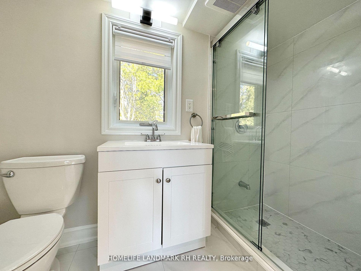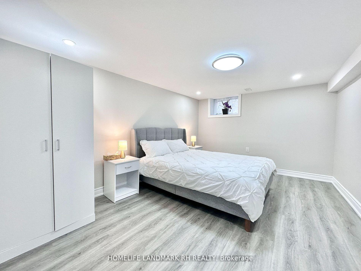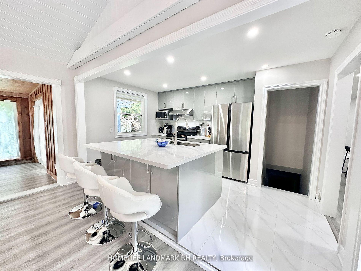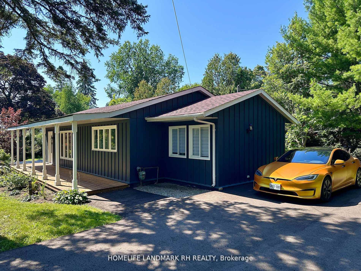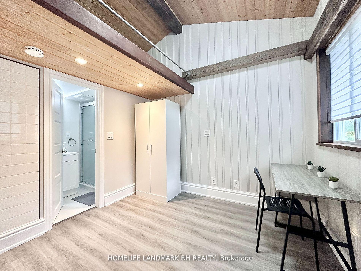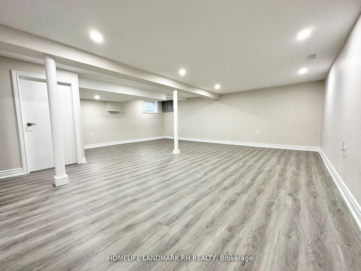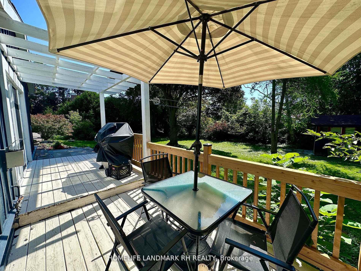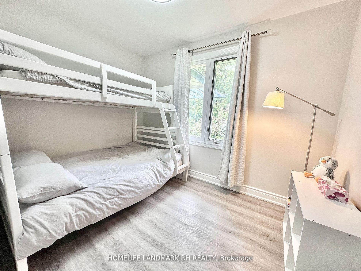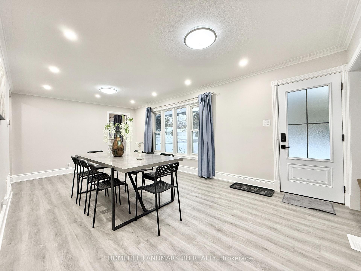$1,968,000
Available - For Sale
Listing ID: N11966657
20 John St , King, L7B 1J6, Ontario
| **106' x 168' Big lot in Central King City** Newly Renovated 3+1 Bungalow Surround by Mature Trees ! Huge Porch Overlooking Frontyard. Bright & Spacious w/Open Concept Layout. $$$ Upgrades: Laminate flooring & Pot Lights Throughout. Modern kitchen w/Large center island, Quartz countertop, backsplash & S/S Appliances. Finished Basement with Open Concept Recreation & Game Rm, the 4th bdrm & Laundry Rm. Large Patio & huge private backyard. Long driveway can park 8 cars. Steps to public transit, parks & School. Close to Supermarket, shopping, restaurants & Golf. Mins to Hwy 400, Go Train & Seneca College King Campus...Possible to make a Circular Driveway. Also good for rebuild a Multi Million Dollars Home with Big Lot surround by Trees. |
| Price | $1,968,000 |
| Taxes: | $6252.21 |
| Address: | 20 John St , King, L7B 1J6, Ontario |
| Lot Size: | 168.14 x 106.33 (Feet) |
| Directions/Cross Streets: | King Rd. / Keele |
| Rooms: | 8 |
| Rooms +: | 3 |
| Bedrooms: | 3 |
| Bedrooms +: | 1 |
| Kitchens: | 1 |
| Family Room: | Y |
| Basement: | Finished |
| Level/Floor | Room | Length(ft) | Width(ft) | Descriptions | |
| Room 1 | Main | Living | 23.78 | 12.79 | Large Window, Pot Lights, Laminate |
| Room 2 | Main | Dining | 12.79 | 23.78 | Pot Lights, Combined W/Living, Laminate |
| Room 3 | Main | Family | 21.32 | 14.76 | W/O To Patio, Large Window, Laminate |
| Room 4 | Main | Office | 20.83 | 6.89 | Large Window, W/O To Yard, Laminate |
| Room 5 | Main | Kitchen | 10 | 11.15 | Quartz Counter, Stainless Steel Appl, Centre Island |
| Room 6 | Main | Prim Bdrm | 14.92 | 11.32 | 3 Pc Ensuite, W/I Closet, Large Window |
| Room 7 | Main | 2nd Br | 11.32 | 11.32 | 3 Pc Bath, Closet, Laminate |
| Room 8 | Main | 3rd Br | 7.84 | 11.32 | Window, Closet, Laminate |
| Room 9 | Bsmt | 4th Br | 12.96 | 11.64 | Window, Pot Lights, Laminate |
| Room 10 | Bsmt | Rec | 22.96 | 15.74 | Pot Lights, Combined wi/Game, Laminate |
| Room 11 | Bsmt | Games | 15.74 | 22.96 | Window, Pot Lights, Laminate |
| Room 12 | Bsmt | Laundry | 6.56 | 6.56 |
| Washroom Type | No. of Pieces | Level |
| Washroom Type 1 | 3 | |
| Washroom Type 2 | 3 |
| Property Type: | Detached |
| Style: | Bungalow |
| Exterior: | Wood |
| Garage Type: | None |
| (Parking/)Drive: | Private |
| Drive Parking Spaces: | 8 |
| Pool: | None |
| Other Structures: | Garden Shed |
| Property Features: | Library, Park, Place Of Worship, Public Transit, Rec Centre, Wooded/Treed |
| Fireplace/Stove: | N |
| Heat Source: | Gas |
| Heat Type: | Forced Air |
| Central Air Conditioning: | Central Air |
| Central Vac: | N |
| Sewers: | Sewers |
| Water: | Municipal |
$
%
Years
This calculator is for demonstration purposes only. Always consult a professional
financial advisor before making personal financial decisions.
| Although the information displayed is believed to be accurate, no warranties or representations are made of any kind. |
| HOMELIFE LANDMARK RH REALTY |
|
|

Dir:
647-472-6050
Bus:
905-709-7408
Fax:
905-709-7400
| Book Showing | Email a Friend |
Jump To:
At a Glance:
| Type: | Freehold - Detached |
| Area: | York |
| Municipality: | King |
| Neighbourhood: | King City |
| Style: | Bungalow |
| Lot Size: | 168.14 x 106.33(Feet) |
| Tax: | $6,252.21 |
| Beds: | 3+1 |
| Baths: | 2 |
| Fireplace: | N |
| Pool: | None |
Locatin Map:
Payment Calculator:

