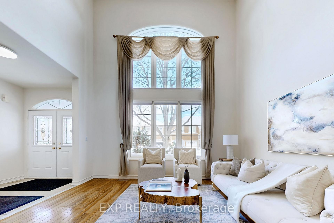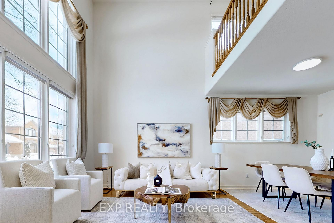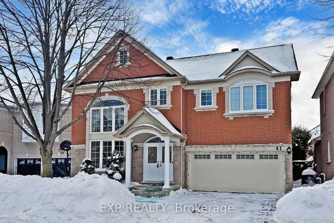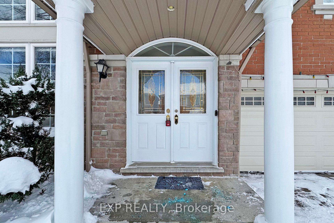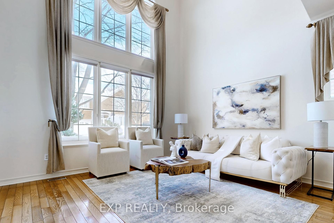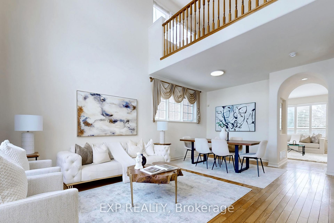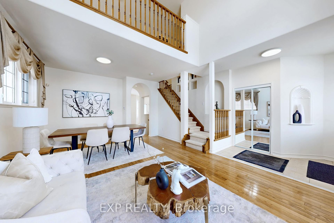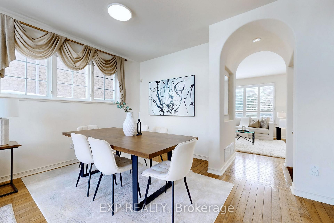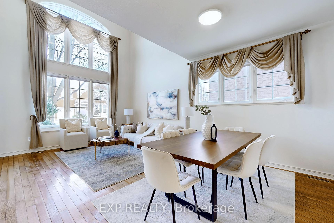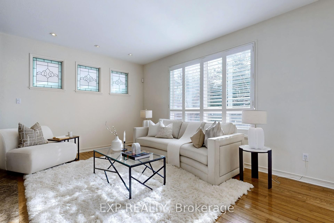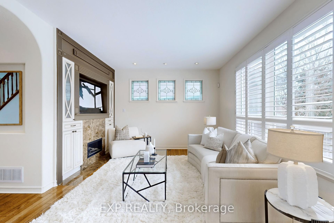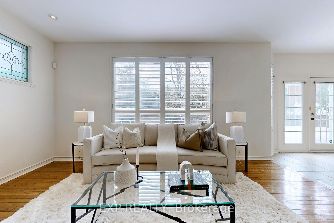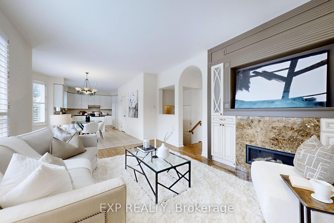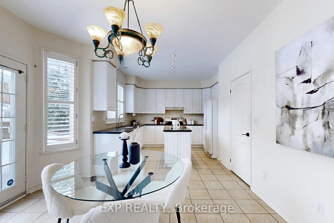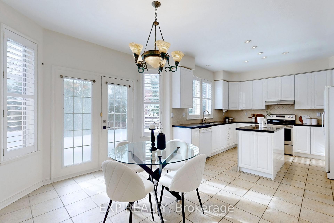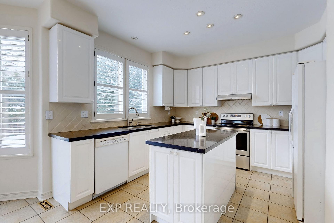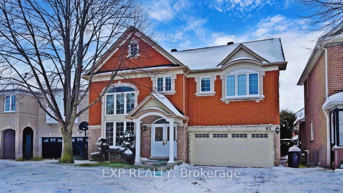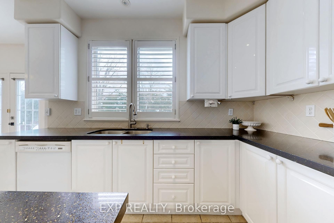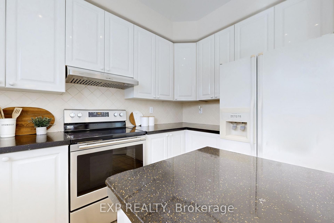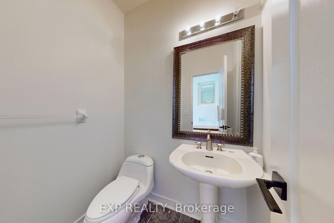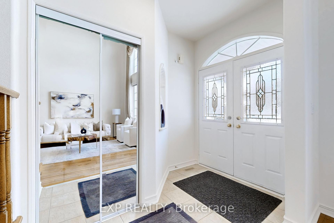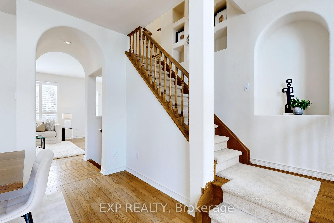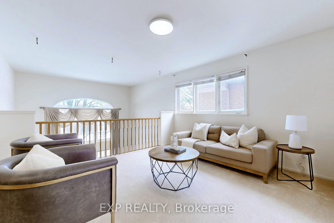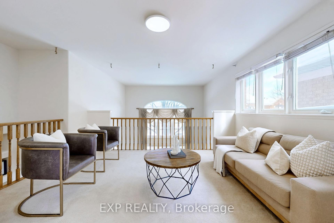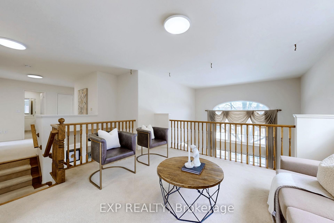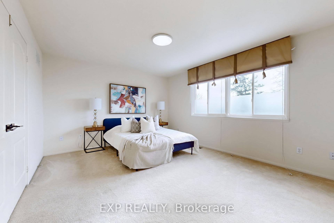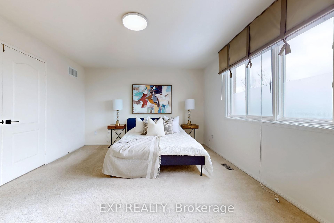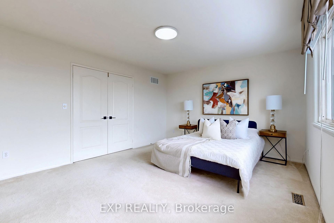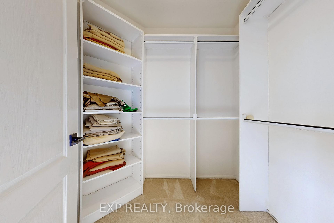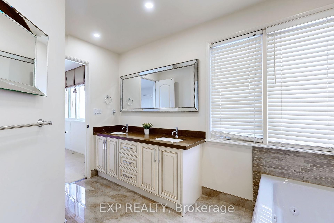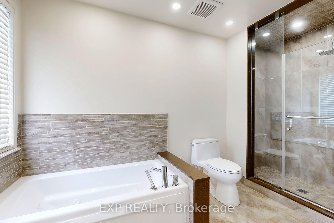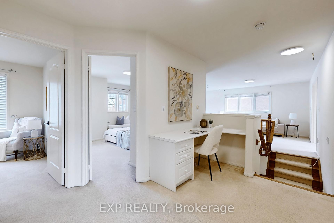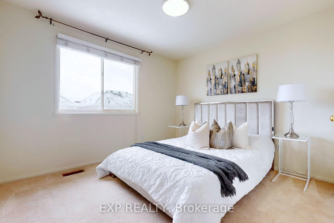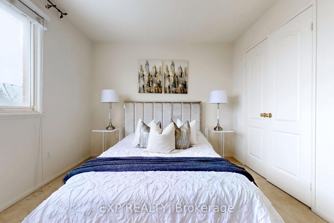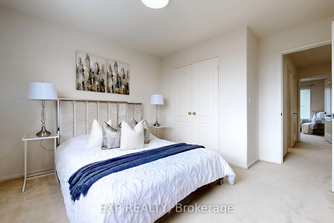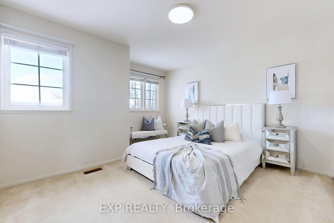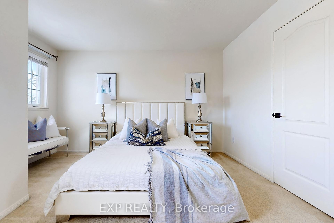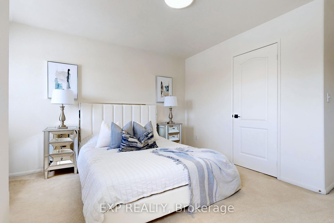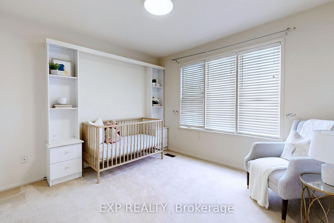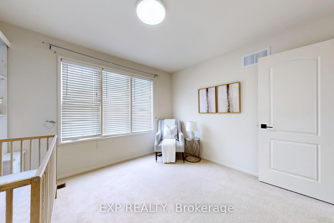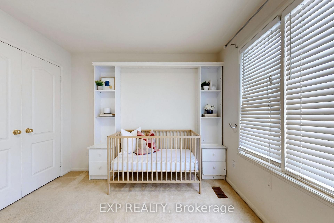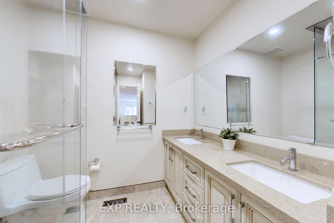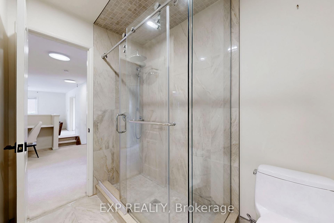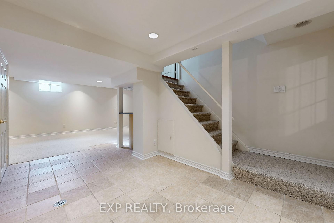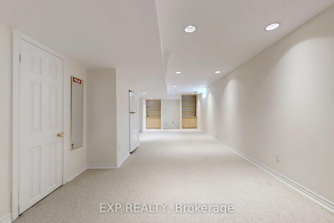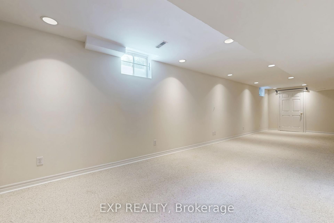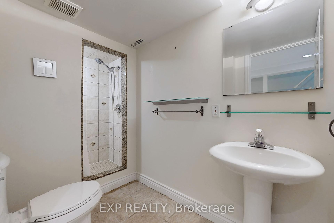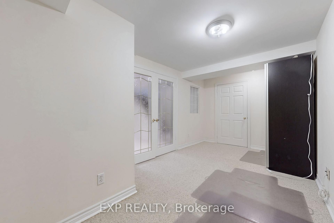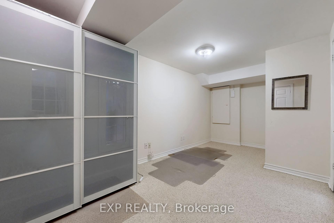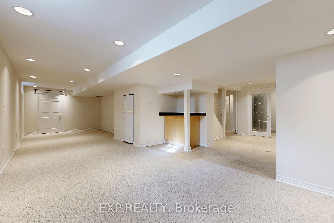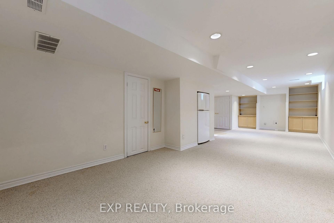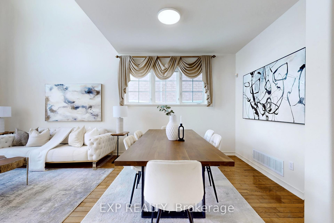$1,499,000
Available - For Sale
Listing ID: N11979614
41 Majestic Driv , Markham, L6C 2B3, York
| WELCOME TO THIS SUN-FILLED, OPEN-CONCEPT FLOOR PLAN MASTERPIECE, SITUATED ON A QUIET, FAMILY-FRIENDLY STREET WITH NO SIDEWALK, PROVIDING AMPLE PARKING. THIS STUNNING HOME FEATURES SOARING 17-FT CATHEDRAL CEILINGS IN THE LIVING ROOM, CREATING A BRIGHT AND AIRY ATMOSPHERE. THE MAIN FLOOR OFFERS 9-FT CEILINGS, HARDWOOD FLOORS, AND A SPACIOUS, BRIGHT DESIGN, PERFECT FOR ENTERTAINING. THE RECENTLY RENOVATED KITCHEN BOASTS GRANITE COUNTERTOPS AND A LARGE BREAKFAST AREA WITH WALKOUT TO A WIDE DECK OVERLOOKING A BACKYARD WITH MATURE TREES. THE FAMILY ROOM HAS BEEN TOTALLY REMODELED WITH A NEW FIREPLACE AND CUSTOM CABINETRY, ADDING A TOUCH OF LUXURY. UPSTAIRS, A LOFT-STYLE OPEN AREA OVERLOOKS THE LIVING ROOM, COMPLETE WITH A BUILT-IN OFFICE STATION AND SITTING AREA. BOTH BATHROOMS ON THE SECOND FLOOR HAVE BEEN FULLY RENOVATED FROM SCRATCH, FEATURING MODERN FIXTURES AND FINISHES. NEW A/C, ROOF, FURNACE, AND WATER HEATER ADD TO THE HOME'S VALUE. STEPS TO TOP-RATED SCHOOLS, PARKS, SHOPPING, AND TRANSIT, THIS IS A MUST-SEE HOME! OPEN HOUSE MARCH 29-30 SATURDAY-SUNDAY FROM 2:00PM 4:00PM |
| Price | $1,499,000 |
| Taxes: | $6985.00 |
| Occupancy by: | Vacant |
| Address: | 41 Majestic Driv , Markham, L6C 2B3, York |
| Lot Size: | 13.80 x 24.80 (Metres) |
| Directions/Cross Streets: | Kennedy / Major Mac |
| Rooms: | 8 |
| Rooms +: | 2 |
| Bedrooms: | 4 |
| Bedrooms +: | 1 |
| Kitchens: | 1 |
| Family Room: | T |
| Basement: | Finished |
| Level/Floor | Room | Length(ft) | Width(ft) | Descriptions | |
| Room 1 | Ground | Living | 22.14 | 14.37 | Combined W/Dining, Hardwood Floor |
| Room 2 | Ground | Living Ro | 22.14 | 14.37 | Combined w/Dining, Hardwood Floor |
| Room 3 | Ground | Dining Ro | 22.14 | 14.37 | Combined w/Living, Hardwood Floor |
| Room 4 | Ground | Family Ro | 18.04 | 12.3 | Hardwood Floor, Open Concept |
| Room 5 | Ground | Kitchen | 21.52 | 10.27 | Ceramic Floor, Breakfast Area, W/O To Deck |
| Room 6 | Second | Primary B | 15.38 | 12.73 | 4 Pc Ensuite, Walk-In Closet(s), Closet Organizers |
| Room 7 | Second | Bedroom 2 | 11.68 | 10.27 | Double Closet, Broadloom, Closet Organizers |
| Room 8 | Second | Bedroom 3 | 11.91 | 10.27 | Double Closet, Broadloom, Closet Organizers |
| Room 9 | Second | Bedroom 4 | 12.73 | 11.91 | Double Closet, Broadloom, Closet Organizers |
| Room 10 | Basement | Bedroom 5 | 35.88 | 12.3 | Combined w/Rec, B/I Shelves, 3 Pc Bath |
| Room 11 | Second | Family Ro | Overlooks Family |
| Washroom Type | No. of Pieces | Level |
| Washroom Type 1 | 5 | |
| Washroom Type 2 | 4 | |
| Washroom Type 3 | 3 | |
| Washroom Type 4 | 2 | |
| Washroom Type 5 | 5 | |
| Washroom Type 6 | 4 | |
| Washroom Type 7 | 3 | |
| Washroom Type 8 | 2 | |
| Washroom Type 9 | 0 | |
| Washroom Type 10 | 5 | |
| Washroom Type 11 | 4 | |
| Washroom Type 12 | 3 | |
| Washroom Type 13 | 2 | |
| Washroom Type 14 | 0 | |
| Washroom Type 15 | 5 | |
| Washroom Type 16 | 4 | |
| Washroom Type 17 | 3 | |
| Washroom Type 18 | 2 | |
| Washroom Type 19 | 0 |
| Total Area: | 0.00 |
| Property Type: | Detached |
| Style: | 2-Storey |
| Exterior: | Brick, Stone |
| Garage Type: | Attached |
| (Parking/)Drive: | Private |
| Drive Parking Spaces: | 4 |
| Park #1 | |
| Parking Type: | Private |
| Park #2 | |
| Parking Type: | Private |
| Pool: | None |
| Approximatly Square Footage: | 2500-3000 |
| Property Features: | Wooded/Treed |
| CAC Included: | N |
| Water Included: | N |
| Cabel TV Included: | N |
| Common Elements Included: | N |
| Heat Included: | N |
| Parking Included: | N |
| Condo Tax Included: | N |
| Building Insurance Included: | N |
| Fireplace/Stove: | Y |
| Heat Source: | Gas |
| Heat Type: | Forced Air |
| Central Air Conditioning: | Central Air |
| Central Vac: | Y |
| Laundry Level: | Syste |
| Ensuite Laundry: | F |
| Sewers: | Sewer |
$
%
Years
This calculator is for demonstration purposes only. Always consult a professional
financial advisor before making personal financial decisions.
| Although the information displayed is believed to be accurate, no warranties or representations are made of any kind. |
| EXP REALTY |
|
|

Dir:
647-472-6050
Bus:
905-709-7408
Fax:
905-709-7400
| Virtual Tour | Book Showing | Email a Friend |
Jump To:
At a Glance:
| Type: | Freehold - Detached |
| Area: | York |
| Municipality: | Markham |
| Neighbourhood: | Berczy |
| Style: | 2-Storey |
| Lot Size: | 13.80 x 24.80(Metres) |
| Tax: | $6,985 |
| Beds: | 4+1 |
| Baths: | 4 |
| Fireplace: | Y |
| Pool: | None |
Locatin Map:
Payment Calculator:

