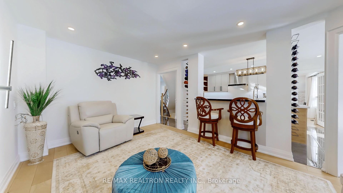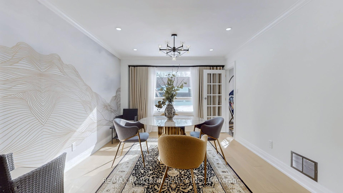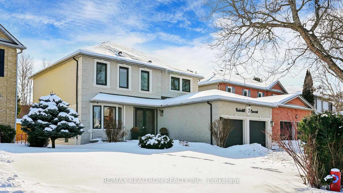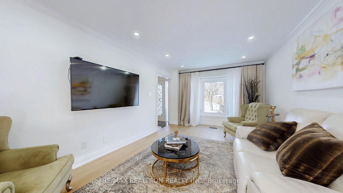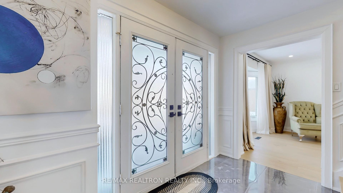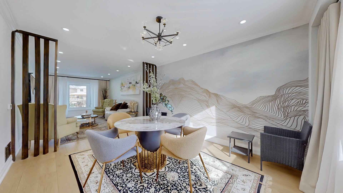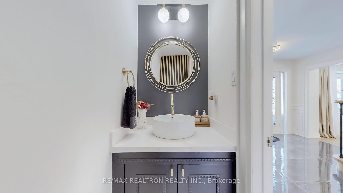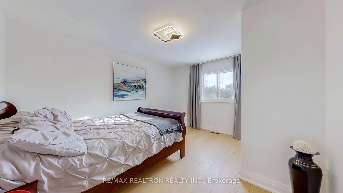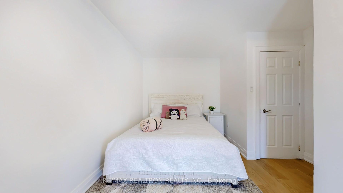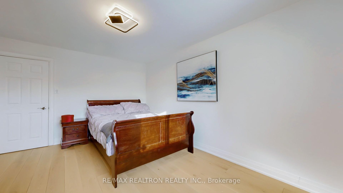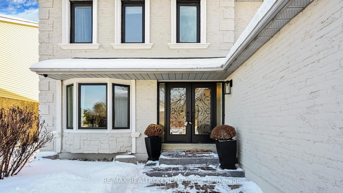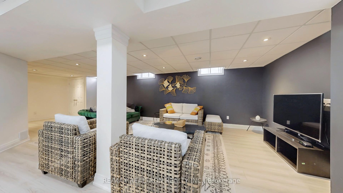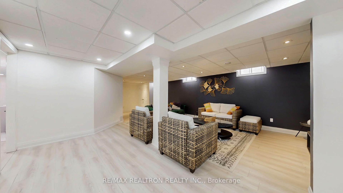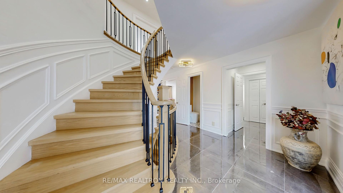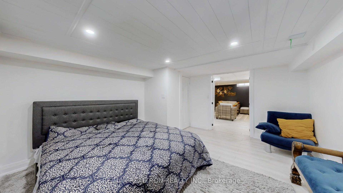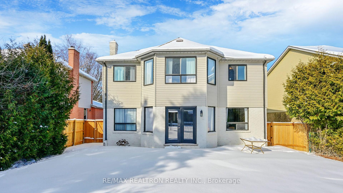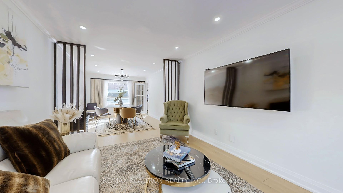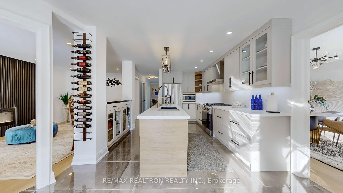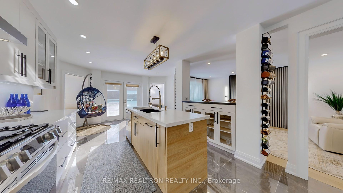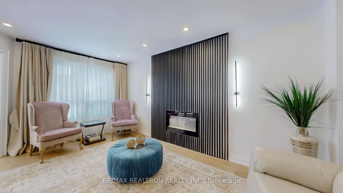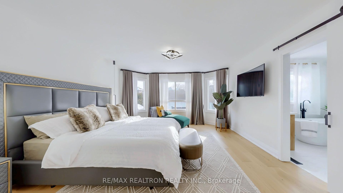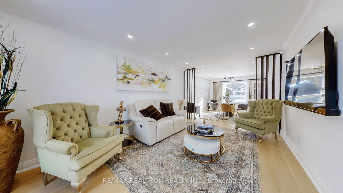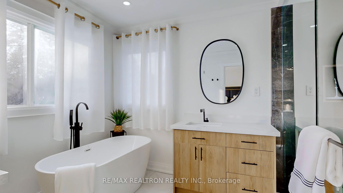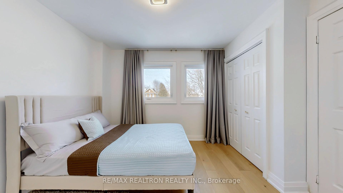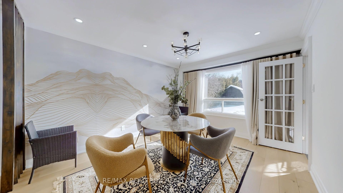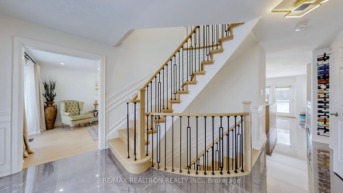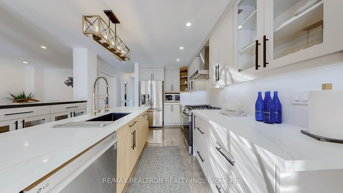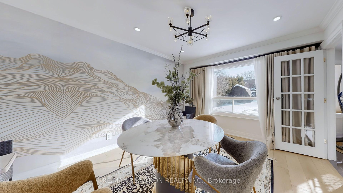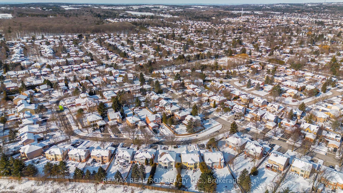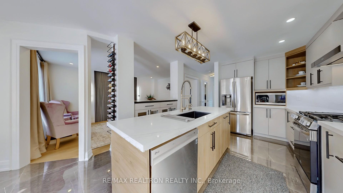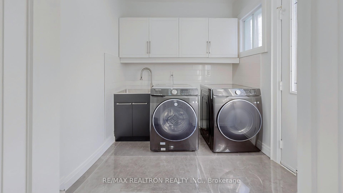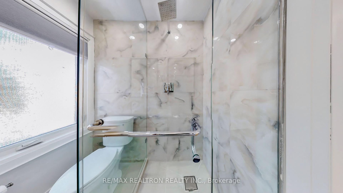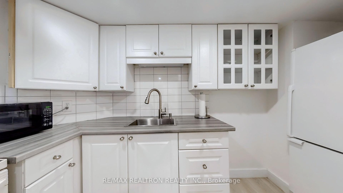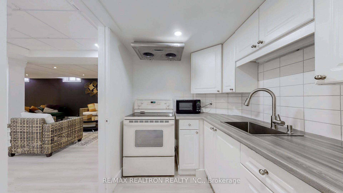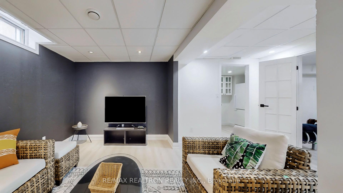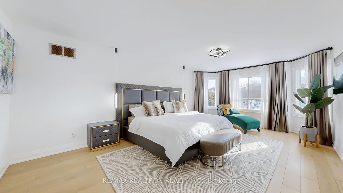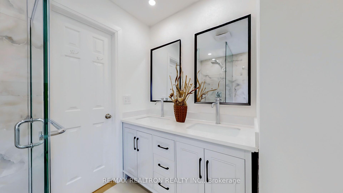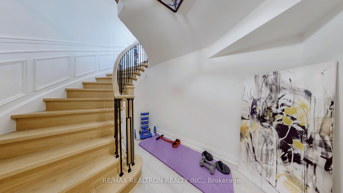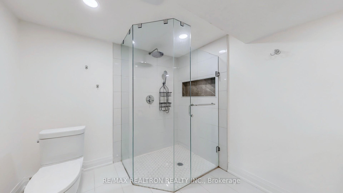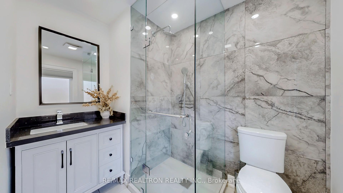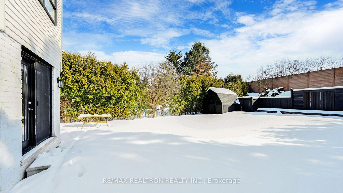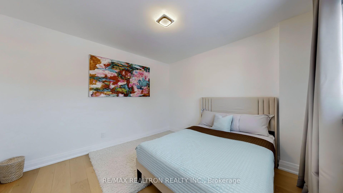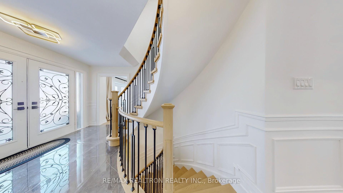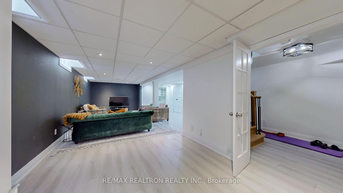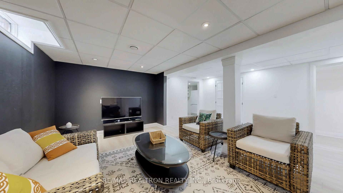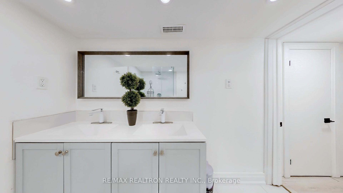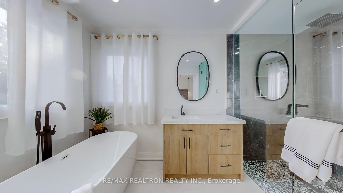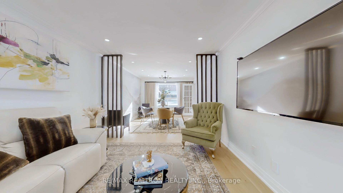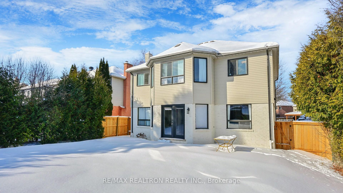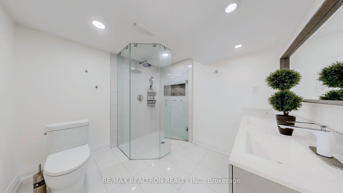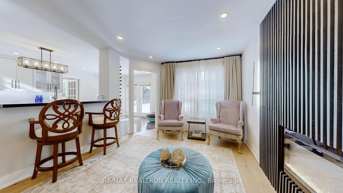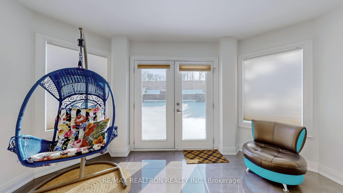$1,540,000
Available - For Sale
Listing ID: N11970512
7 Underhill Cres , Aurora, L4G 5S2, Ontario
| This beautifully renovated 4+1 bedroom, 5-bathroom detached home blends modern elegance with everyday comfort. Nestled in a peaceful neighborhood, its perfect for families seeking both space and style.The open-concept living area is bathed in natural light, featuring a cozy fireplace, a stylish pot light for enhanced ambiance, and thoughtfully curated artwork in the living and family rooms. The sleek kitchen boasts brand-new stainless steel appliances, quartz countertops, a stylish backsplash, ample cabinetry, and a breakfast bar for casual dining.The primary suite is a true retreat with a walk-in closet and spa-like ensuite featuring dual vanities and a glass-enclosed shower. Three additional bedrooms are generously sized, one with its own ensuiteideal for children, guests, or a home office. All bathrooms have been newly renovated with modern finishes. More to lovea fully finished basement with an extra kitchen provides additional living space, perfect for extended family or rental potential. With brand-new flooring throughout and energy-efficient, sound-insulated windows, this home offers comfort and style in every season. |
| Price | $1,540,000 |
| Taxes: | $5899.41 |
| Address: | 7 Underhill Cres , Aurora, L4G 5S2, Ontario |
| Lot Size: | 47.38 x 158.47 (Feet) |
| Acreage: | < .50 |
| Directions/Cross Streets: | Henderson & Tamarac |
| Rooms: | 12 |
| Rooms +: | 2 |
| Bedrooms: | 4 |
| Bedrooms +: | 1 |
| Kitchens: | 1 |
| Kitchens +: | 1 |
| Family Room: | Y |
| Basement: | Apartment, Finished |
| Level/Floor | Room | Length(ft) | Width(ft) | Descriptions | |
| Room 1 | Main | Kitchen | Stainless Steel Appl, Breakfast Area, Custom Backsplash | ||
| Room 2 | Main | Living | Combined W/Dining, Open Concept, Hardwood Floor | ||
| Room 3 | Main | Dining | Combined W/Living, Large Window, Hardwood Floor | ||
| Room 4 | Main | Family | Fireplace, Large Window, Hardwood Floor | ||
| Room 5 | Main | Bathroom | 2 Pc Bath, Ceramic Floor, Side Door | ||
| Room 6 | Main | Laundry | Porcelain Floor, Laundry Sink, Access To Garage | ||
| Room 7 | Upper | Prim Bdrm | 5 Pc Ensuite, Porcelain Floor, W/I Closet | ||
| Room 8 | Upper | 2nd Br | Hardwood Floor, Large Closet, Large Window | ||
| Room 9 | Upper | 3rd Br | Hardwood Floor, Large Closet, Large Window | ||
| Room 10 | Upper | 4th Br | Hardwood Floor, 3 Pc Ensuite, Large Window | ||
| Room 11 | Bsmt | 5th Br | 4 Pc Bath, Separate Rm, Vinyl Floor |
| Washroom Type | No. of Pieces | Level |
| Washroom Type 1 | 2 | Main |
| Washroom Type 2 | 4 | Upper |
| Washroom Type 3 | 3 | Upper |
| Washroom Type 4 | 5 | Upper |
| Washroom Type 5 | 4 | Bsmt |
| Property Type: | Detached |
| Style: | 2-Storey |
| Exterior: | Brick |
| Garage Type: | Attached |
| (Parking/)Drive: | Private |
| Drive Parking Spaces: | 4 |
| Pool: | None |
| Other Structures: | Garden Shed |
| Property Features: | Fenced Yard, Place Of Worship, Public Transit, Ravine, Rec Centre, School |
| Fireplace/Stove: | Y |
| Heat Source: | Gas |
| Heat Type: | Forced Air |
| Central Air Conditioning: | Central Air |
| Central Vac: | N |
| Laundry Level: | Main |
| Elevator Lift: | N |
| Sewers: | Sewers |
| Water: | Municipal |
| Utilities-Cable: | A |
| Utilities-Hydro: | Y |
| Utilities-Gas: | Y |
| Utilities-Telephone: | A |
$
%
Years
This calculator is for demonstration purposes only. Always consult a professional
financial advisor before making personal financial decisions.
| Although the information displayed is believed to be accurate, no warranties or representations are made of any kind. |
| RE/MAX REALTRON REALTY INC. |
|
|

Dir:
647-472-6050
Bus:
905-709-7408
Fax:
905-709-7400
| Virtual Tour | Book Showing | Email a Friend |
Jump To:
At a Glance:
| Type: | Freehold - Detached |
| Area: | York |
| Municipality: | Aurora |
| Neighbourhood: | Aurora Highlands |
| Style: | 2-Storey |
| Lot Size: | 47.38 x 158.47(Feet) |
| Tax: | $5,899.41 |
| Beds: | 4+1 |
| Baths: | 5 |
| Fireplace: | Y |
| Pool: | None |
Locatin Map:
Payment Calculator:

