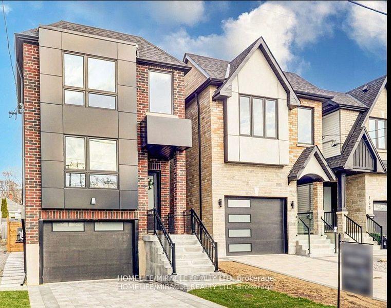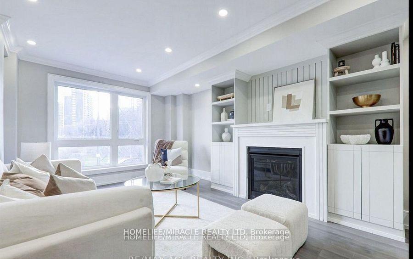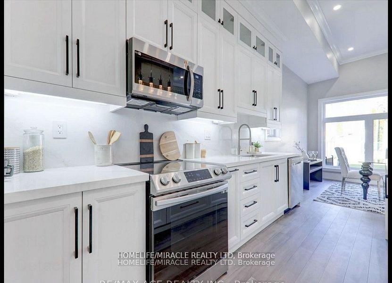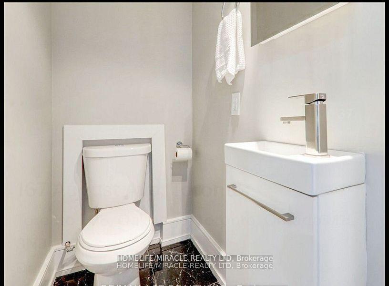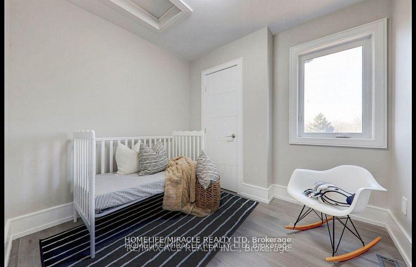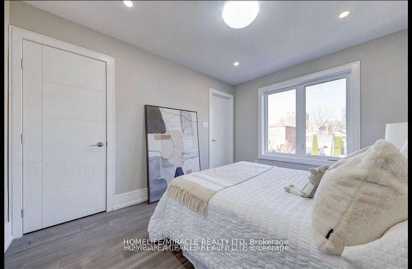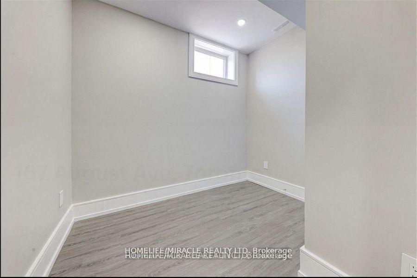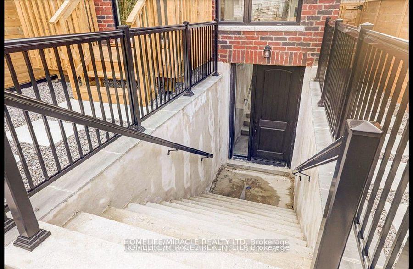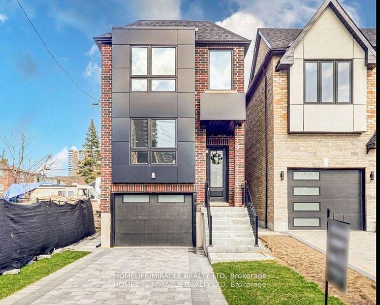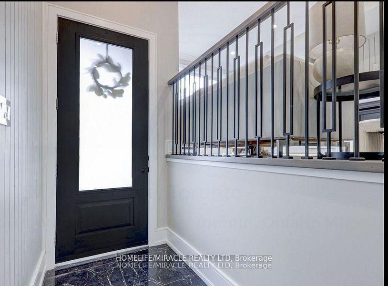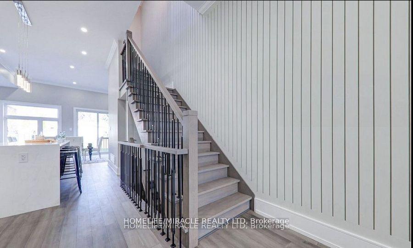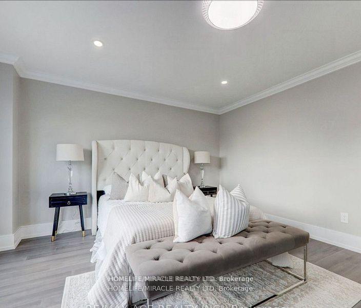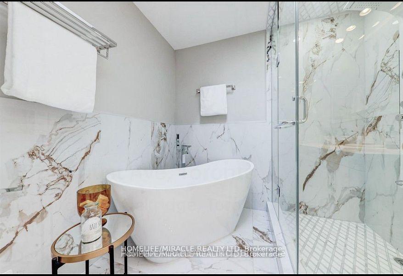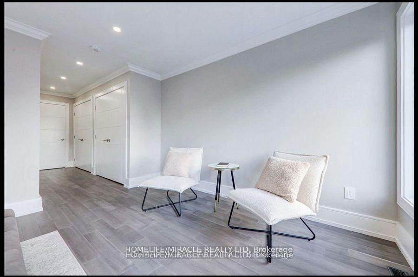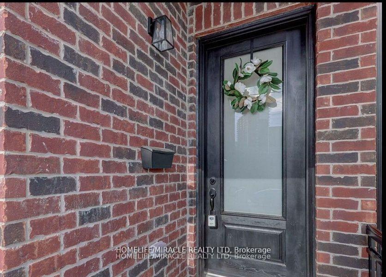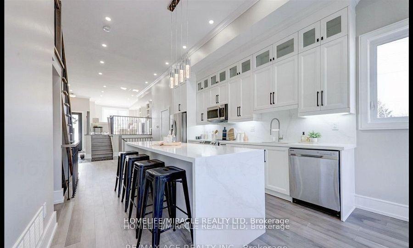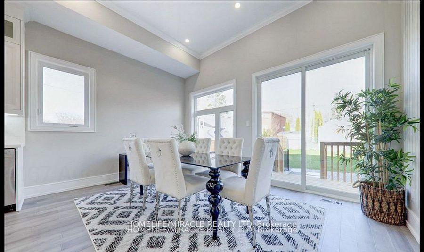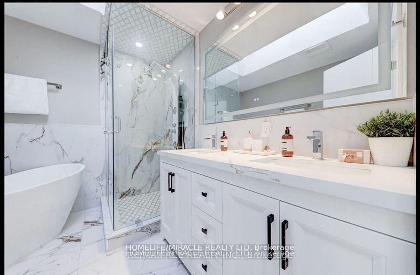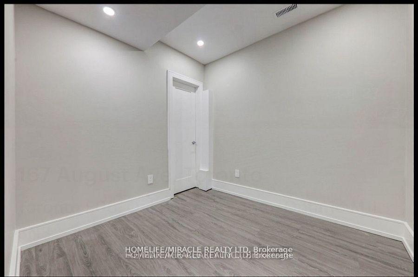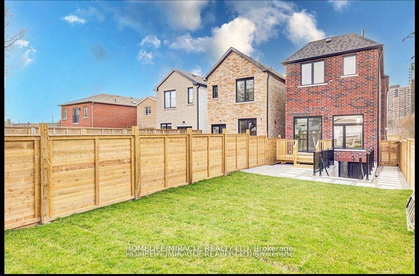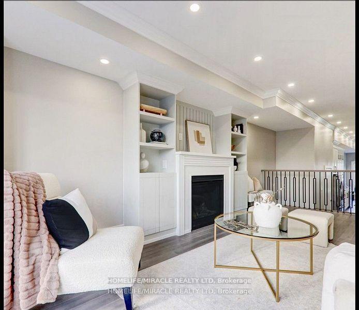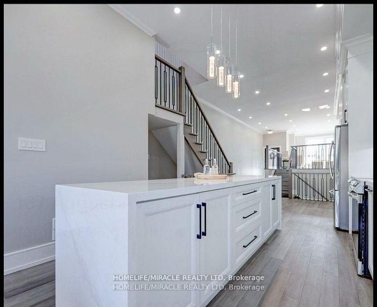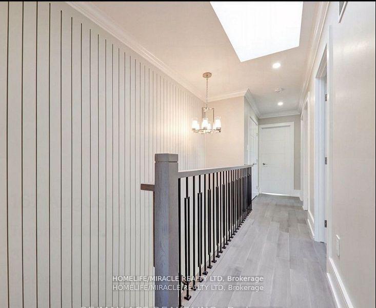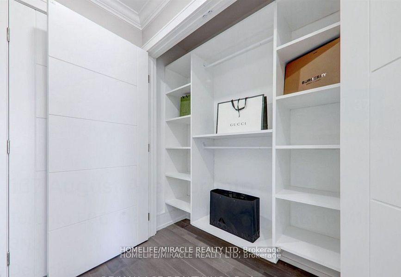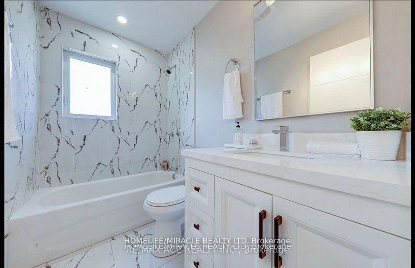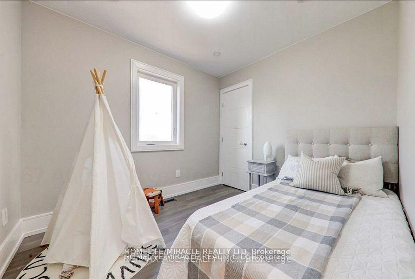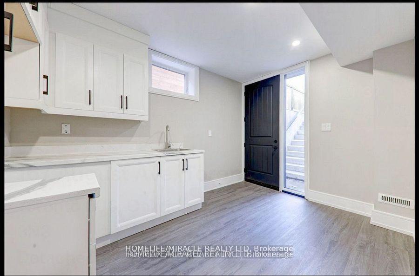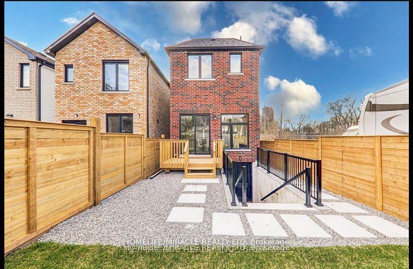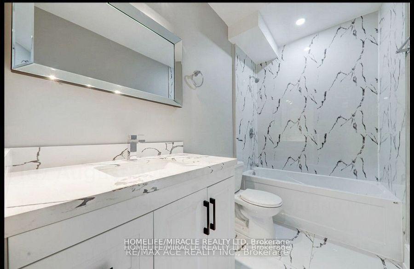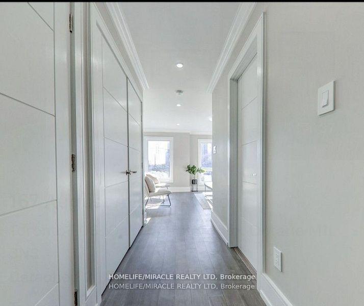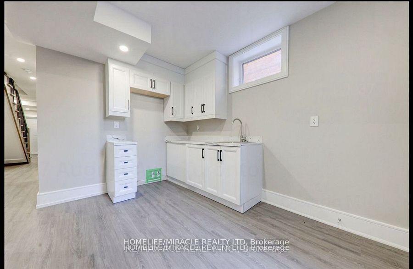$1,399,000
Available - For Sale
Listing ID: E12018375
167 August Ave , Toronto, M1L 3N3, Ontario
| High End Brand New custom Built 4 Bedrooms Modern 2 1/2 story Home, in Oakridge area. 167 August Ave Detached home with 5 washroom in whole house, Separate entrance, Two kitchen with Finish Basement. Hardwood Floor, Pot Lights, Quality fittings. 11.7ft high ceiling. Garden house will be approved by the city. Seven years Builders warranty. Upstairs you'll find five piece bathroom plus two more spacious bathroom. A Raised Living Room with Fireplace. 167 August Ave presents an excellent opportunity to own a property with endless possibilities. Owner offer as a builder is exactly the same as a TARION WARRANTY. |
| Price | $1,399,000 |
| Taxes: | $4860.00 |
| Address: | 167 August Ave , Toronto, M1L 3N3, Ontario |
| Lot Size: | 22.51 x 135.40 (Feet) |
| Directions/Cross Streets: | Pharmacy Ave / Danforth Ave |
| Rooms: | 9 |
| Bedrooms: | 4 |
| Bedrooms +: | 2 |
| Kitchens: | 1 |
| Kitchens +: | 1 |
| Family Room: | Y |
| Basement: | Finished, Sep Entrance |
| Level/Floor | Room | Length(ft) | Width(ft) | Descriptions | |
| Room 1 | Main | Living | 20.01 | 11.81 | Hardwood Floor, Pot Lights, Crown Moulding |
| Room 2 | Main | Kitchen | 11.97 | 11.97 | Quartz Counter, Backsplash, B/I Dishwasher |
| Room 3 | Main | Family | 9.94 | 11.97 | Hardwood Floor, Pot Lights, Large Window |
| Room 4 | 2nd | Prim Bdrm | 16.17 | 12.5 | Crown Moulding, 5 Pc Ensuite, His/Hers Closets |
| Room 5 | 2nd | 2nd Br | 11.97 | 9.97 | Large Window, O/Looks Backyard, Closet |
| Room 6 | 2nd | 3rd Br | 9.48 | 8.5 | Closet, Window |
| Room 7 | 2nd | 4th Br | 8.99 | 8.4 | Closet, Window |
| Room 8 | Bsmt | Br | 7.84 | 8.5 | Laminate, Closet |
| Room 9 | Bsmt | Br | 7.84 | 8.66 | Laminate, Closet |
| Room 10 | Bsmt | Kitchen | 8.56 | 12.23 | Laminate, Walk-Out |
| Room 11 | 2nd | Bathroom | 9.48 | 7.08 | 5 Pc Ensuite, Pot Lights |
| Room 12 | 2nd | Bathroom | 8.4 | 4.99 | 3 Pc Ensuite, Pot Lights |
| Washroom Type | No. of Pieces | Level |
| Washroom Type 1 | 3 | 2nd |
| Washroom Type 2 | 3 | 2nd |
| Washroom Type 3 | 5 | 2nd |
| Washroom Type 4 | 2 | Main |
| Washroom Type 5 | 3 | Sub-Bsmt |
| Approximatly Age: | 0-5 |
| Property Type: | Detached |
| Style: | 2-Storey |
| Exterior: | Brick, Metal/Side |
| Garage Type: | Attached |
| (Parking/)Drive: | Available |
| Drive Parking Spaces: | 1 |
| Pool: | None |
| Approximatly Age: | 0-5 |
| Approximatly Square Footage: | 2500-3000 |
| Property Features: | Golf, Library, Park, Place Of Worship, Public Transit, School |
| Fireplace/Stove: | Y |
| Heat Source: | Gas |
| Heat Type: | Forced Air |
| Central Air Conditioning: | Central Air |
| Central Vac: | N |
| Laundry Level: | Upper |
| Elevator Lift: | N |
| Sewers: | Sewers |
| Water: | Municipal |
| Utilities-Cable: | Y |
| Utilities-Hydro: | Y |
| Utilities-Gas: | Y |
| Utilities-Telephone: | Y |
$
%
Years
This calculator is for demonstration purposes only. Always consult a professional
financial advisor before making personal financial decisions.
| Although the information displayed is believed to be accurate, no warranties or representations are made of any kind. |
| HOMELIFE/MIRACLE REALTY LTD |
|
|

Dir:
647-472-6050
Bus:
905-709-7408
Fax:
905-709-7400
| Book Showing | Email a Friend |
Jump To:
At a Glance:
| Type: | Freehold - Detached |
| Area: | Toronto |
| Municipality: | Toronto |
| Neighbourhood: | Oakridge |
| Style: | 2-Storey |
| Lot Size: | 22.51 x 135.40(Feet) |
| Approximate Age: | 0-5 |
| Tax: | $4,860 |
| Beds: | 4+2 |
| Baths: | 5 |
| Fireplace: | Y |
| Pool: | None |
Locatin Map:
Payment Calculator:

