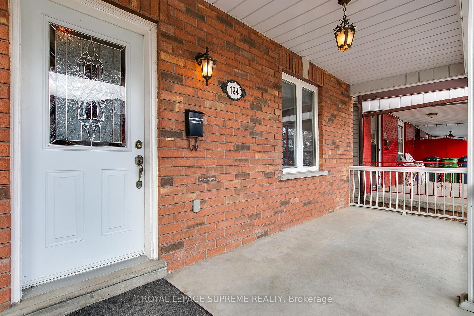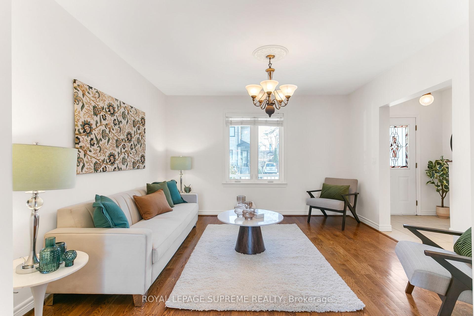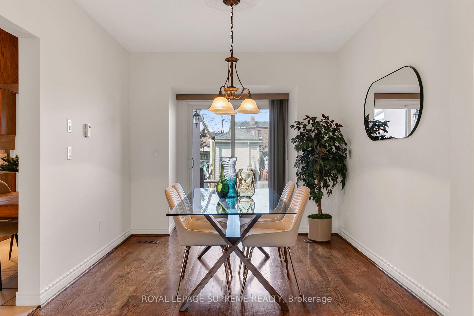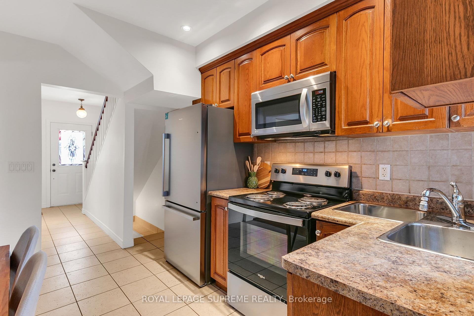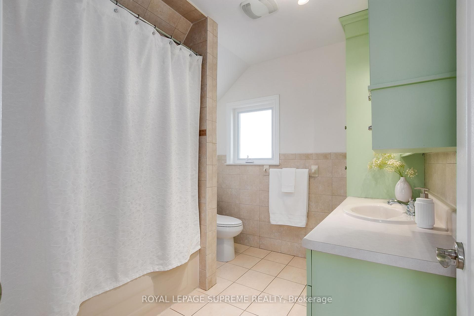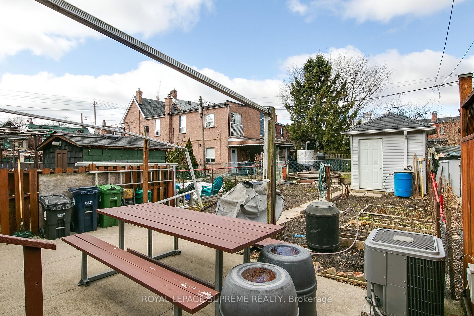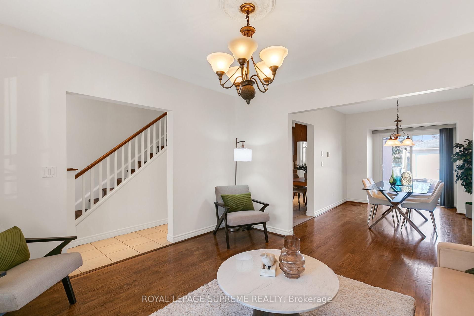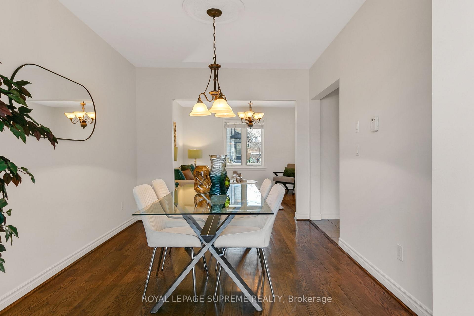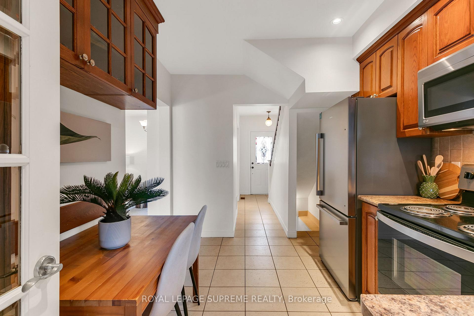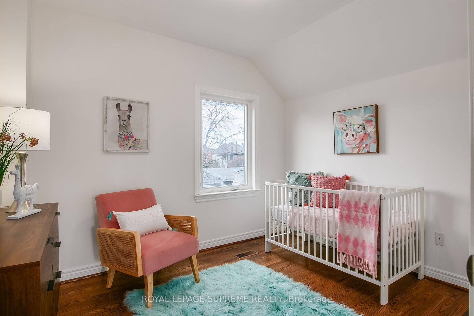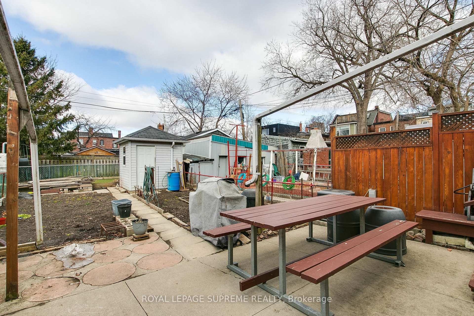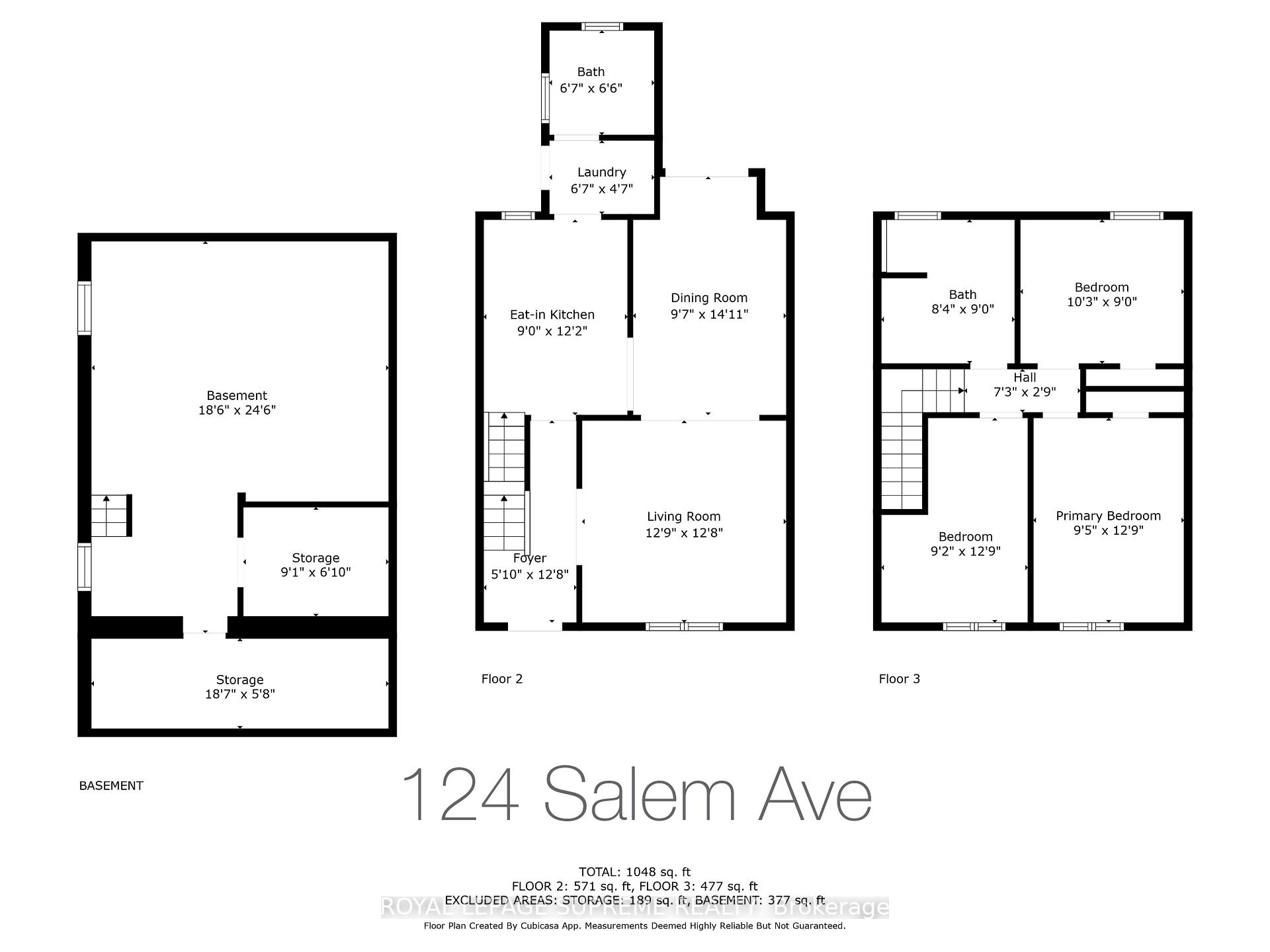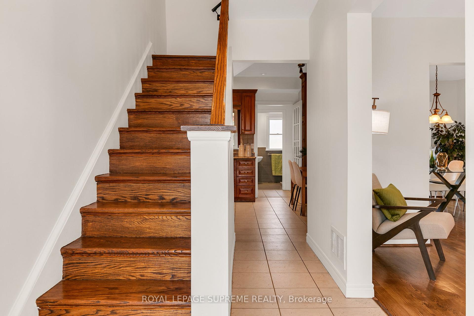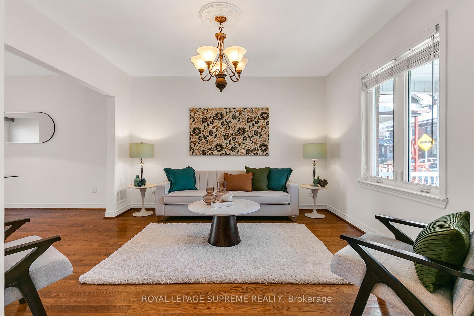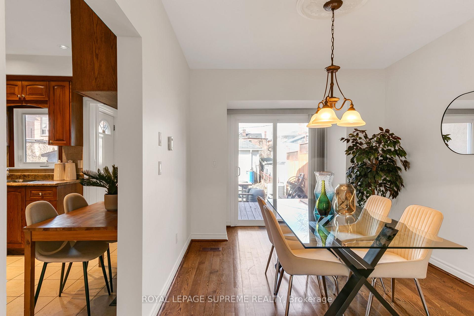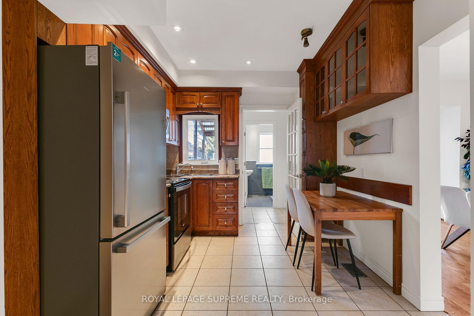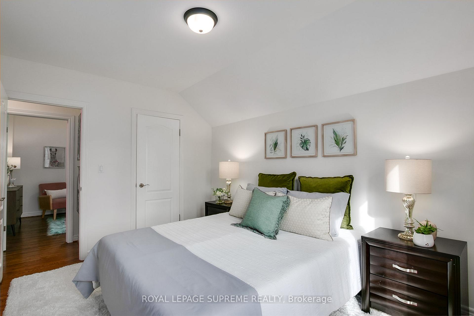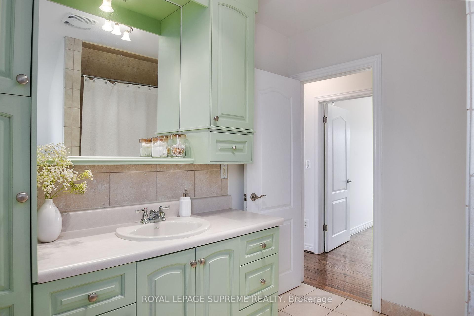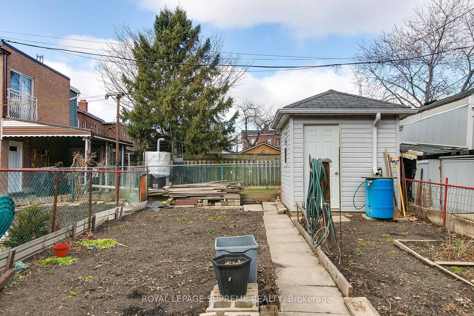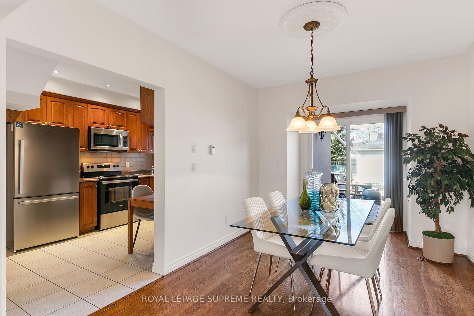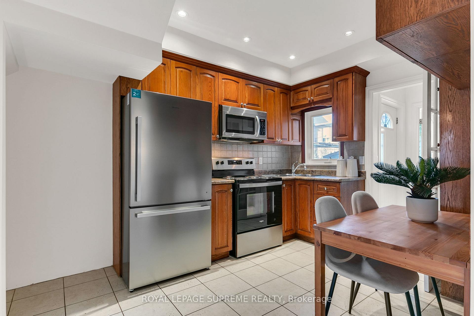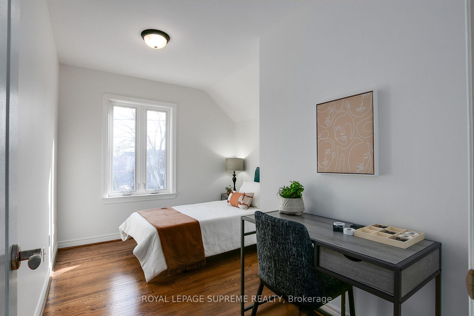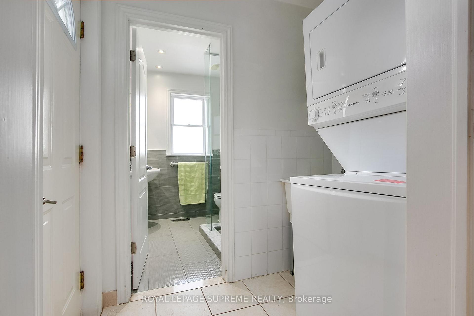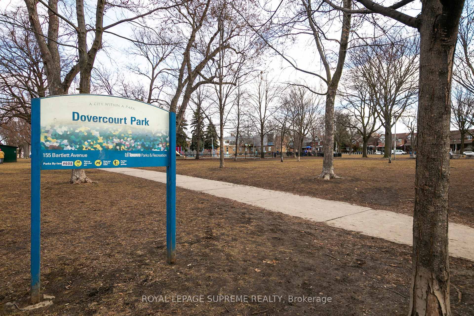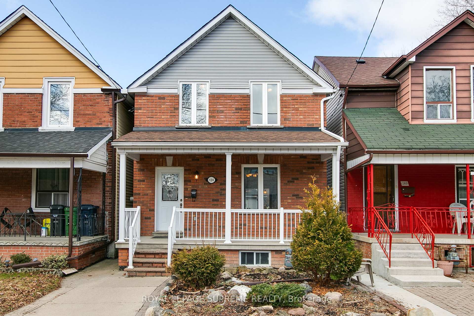$999,999
Available - For Sale
Listing ID: W12031014
124 Salem Aven , Toronto, M6H 3C3, Toronto
| Welcome to this beautifully maintained 3-bedroom, 2-bathroom detached home in the heart of Dovercourt Village! Perfectly situated steps from Dovercourt Park, Dovercourt Boys and Girls Club, top-rated schools, and minutes from 2 Bloor line subway stops, this home offers the best of urban living in a vibrant, family-friendly neighborhood. The private backyard is perfect for relaxing or entertaining. Enjoy the convenience of being minutes from Dufferin Mall, local cafes, and restaurants, plus the exciting Galleria on the Park master-planned community, bringing new parks, retail, and amenities to the area. Don't miss this rare opportunity to own a home in one of Toronto's most sought-after neighbourhoods! |
| Price | $999,999 |
| Taxes: | $5150.08 |
| Occupancy by: | Vacant |
| Address: | 124 Salem Aven , Toronto, M6H 3C3, Toronto |
| Directions/Cross Streets: | Dovercourt and Shanley |
| Rooms: | 6 |
| Bedrooms: | 3 |
| Bedrooms +: | 0 |
| Family Room: | F |
| Basement: | Unfinished |
| Level/Floor | Room | Length(ft) | Width(ft) | Descriptions | |
| Room 1 | Main | Kitchen | 12.5 | 9.48 | Ceramic Floor, Eat-in Kitchen |
| Room 2 | Main | Living Ro | 12.69 | 12.27 | Hardwood Floor, Combined w/Dining |
| Room 3 | Main | Dining Ro | 14.99 | 9.58 | Hardwood Floor, W/O To Deck, Combined w/Living |
| Room 4 | Main | Laundry | 6.89 | 4.49 | Ceramic Floor, Laundry Sink |
| Room 5 | Second | Primary B | 9.48 | 12.79 | Hardwood Floor, Closet |
| Room 6 | Second | Bedroom 2 | 10.5 | 8.69 | Hardwood Floor, Closet |
| Room 7 | Second | Bedroom 3 | 9.09 | 12.79 | Hardwood Floor |
| Room 8 | Basement | Cold Room | 16.99 | 5.97 | Unfinished |
| Room 9 | Basement | Other | 23.48 | 17.48 | Unfinished |
| Washroom Type | No. of Pieces | Level |
| Washroom Type 1 | 4 | Upper |
| Washroom Type 2 | 3 | Main |
| Washroom Type 3 | 0 | |
| Washroom Type 4 | 0 | |
| Washroom Type 5 | 0 |
| Total Area: | 0.00 |
| Property Type: | Detached |
| Style: | 2-Storey |
| Exterior: | Brick |
| Garage Type: | None |
| (Parking/)Drive: | None |
| Drive Parking Spaces: | 0 |
| Park #1 | |
| Parking Type: | None |
| Park #2 | |
| Parking Type: | None |
| Pool: | None |
| Approximatly Square Footage: | 700-1100 |
| Property Features: | Library, Park |
| CAC Included: | N |
| Water Included: | N |
| Cabel TV Included: | N |
| Common Elements Included: | N |
| Heat Included: | N |
| Parking Included: | N |
| Condo Tax Included: | N |
| Building Insurance Included: | N |
| Fireplace/Stove: | N |
| Heat Type: | Forced Air |
| Central Air Conditioning: | Central Air |
| Central Vac: | N |
| Laundry Level: | Syste |
| Ensuite Laundry: | F |
| Elevator Lift: | False |
| Sewers: | Sewer |
| Utilities-Cable: | Y |
| Utilities-Hydro: | Y |
$
%
Years
This calculator is for demonstration purposes only. Always consult a professional
financial advisor before making personal financial decisions.
| Although the information displayed is believed to be accurate, no warranties or representations are made of any kind. |
| ROYAL LEPAGE SUPREME REALTY |
|
|

Dir:
647-472-6050
Bus:
905-709-7408
Fax:
905-709-7400
| Virtual Tour | Book Showing | Email a Friend |
Jump To:
At a Glance:
| Type: | Freehold - Detached |
| Area: | Toronto |
| Municipality: | Toronto W02 |
| Neighbourhood: | Dovercourt-Wallace Emerson-Junction |
| Style: | 2-Storey |
| Tax: | $5,150.08 |
| Beds: | 3 |
| Baths: | 2 |
| Fireplace: | N |
| Pool: | None |
Locatin Map:
Payment Calculator:

