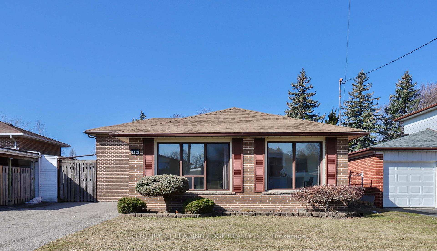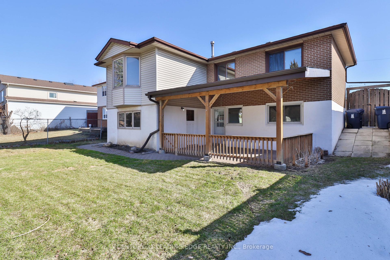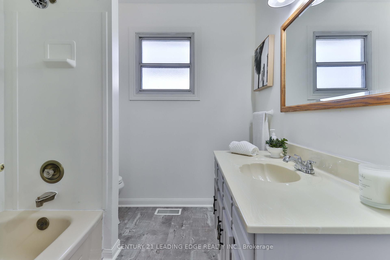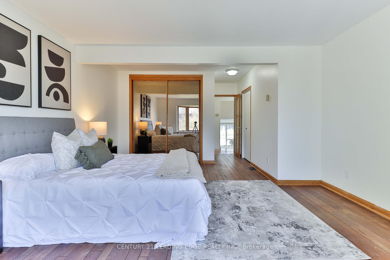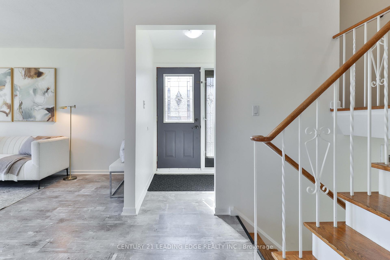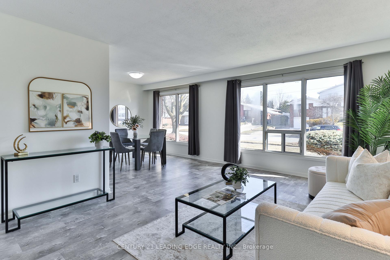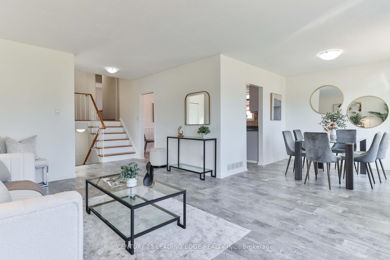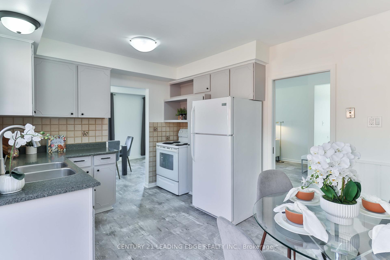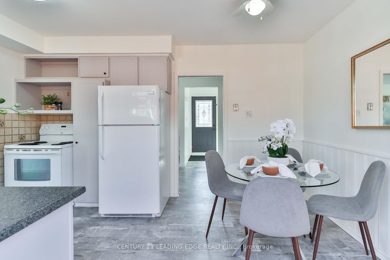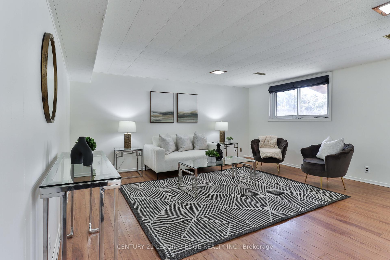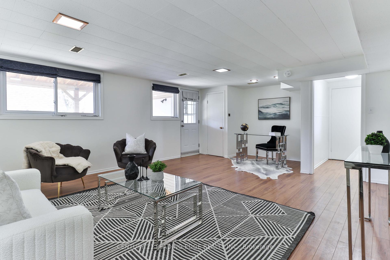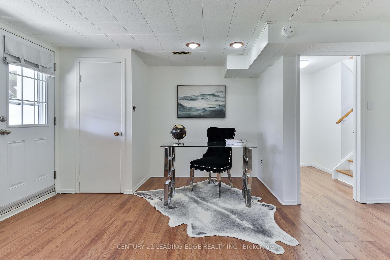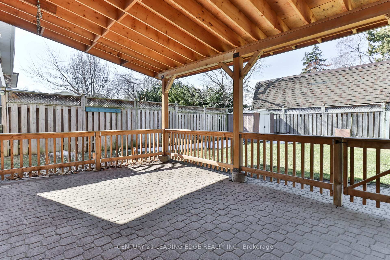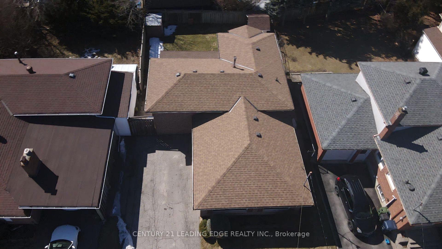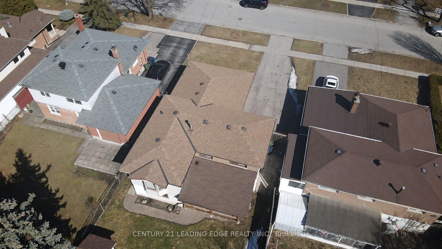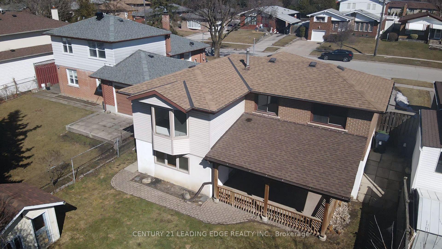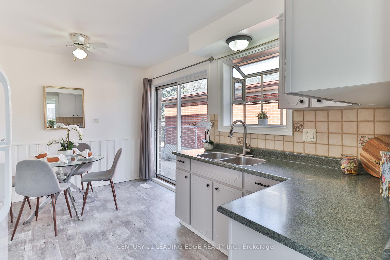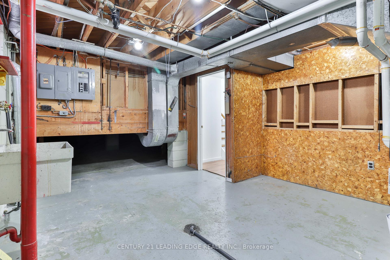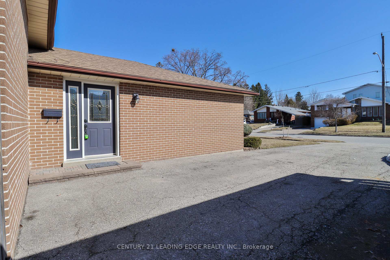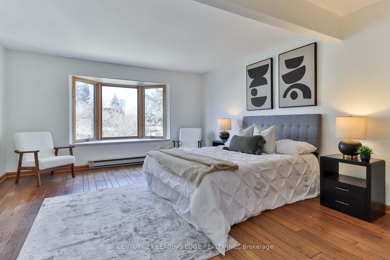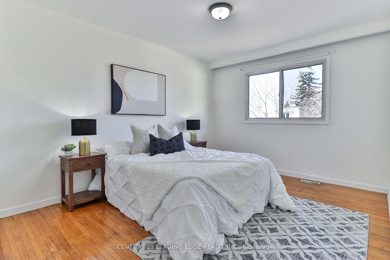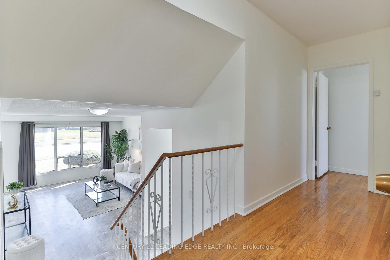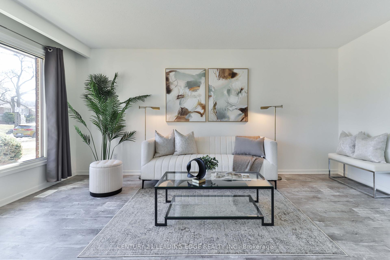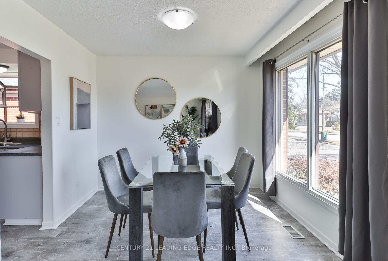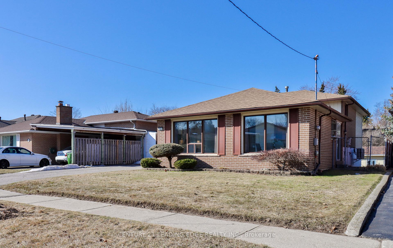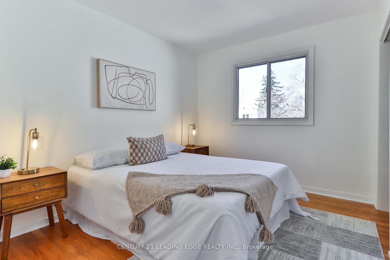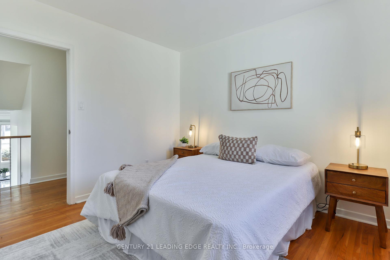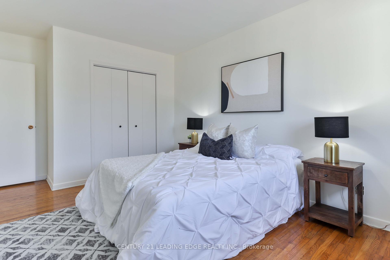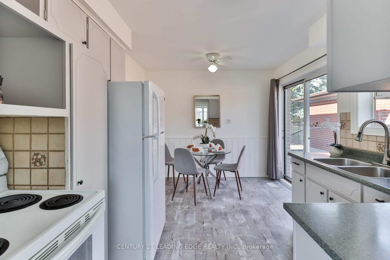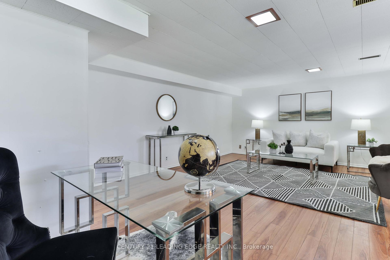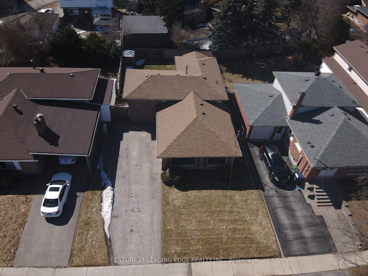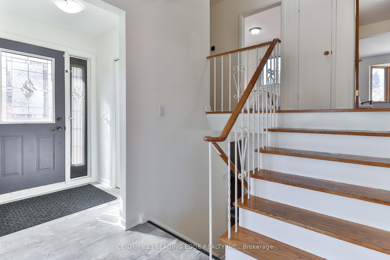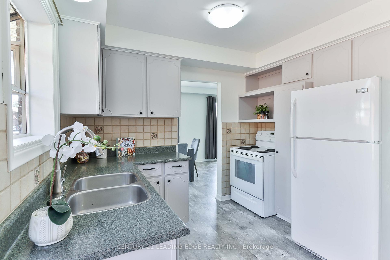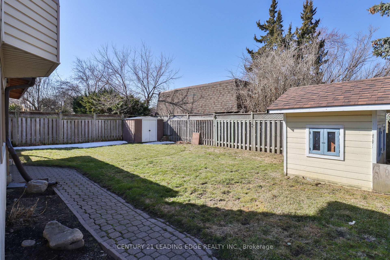$1,038,888
Available - For Sale
Listing ID: E12030172
120 Marilake Driv , Toronto, M1S 1V9, Toronto
| This Home has Been Meticulously Cared for by its Original Owners for over 60 years! Located in the Sought after Area of South Agincourt, this Family Friendly Street is Minutes to Excellent Schools (Agincourt CI) TTC, GO Station, Shopping & Hwy 401. Freshly Painted Throughout with New Laminate Floors on Main Level. It Features an Oversized Primary Bedroom w/Double Closet and a Finished Lower Level with Walkout to a Covered Back Patio, Great for BBQ's & Summer Entertaining + Bonus Room with Exterior Entrance from Backyard. The Home Features Newer Roof, New Furnace/Heat Pump installed 2024 + an Extra Long Driveway Allowing for 4 Car Parking. This is a Perfect Opportunity to get into the Detached Home Market and has Everything you Need to Raise your Growing Family in an Excellent Neighbourhood! Don't Let this Gem Pass You By! |
| Price | $1,038,888 |
| Taxes: | $4449.09 |
| Occupancy by: | Vacant |
| Address: | 120 Marilake Driv , Toronto, M1S 1V9, Toronto |
| Directions/Cross Streets: | Sheppard & Midland |
| Rooms: | 9 |
| Bedrooms: | 3 |
| Bedrooms +: | 0 |
| Family Room: | T |
| Basement: | Finished |
| Level/Floor | Room | Length(ft) | Width(ft) | Descriptions | |
| Room 1 | Ground | Kitchen | 13.97 | 9.81 | Bay Window, W/O To Yard, Backsplash |
| Room 2 | Ground | Living Ro | 16.99 | 12.5 | Open Concept, Laminate, Large Window |
| Room 3 | Ground | Dining Ro | 10.17 | 9.12 | Open Concept, Laminate, Large Window |
| Room 4 | Upper | Primary B | 20.5 | 12.99 | Bay Window, Hardwood Floor, Mirrored Closet |
| Room 5 | Upper | Bedroom 2 | 10.5 | 13.09 | Hardwood Floor, Double Closet |
| Room 6 | Upper | Bedroom 3 | 10.1 | 9.18 | Hardwood Floor, Double Closet |
| Room 7 | Upper | Bathroom | 5.97 | 5.51 | 4 Pc Bath, Laminate |
| Room 8 | Lower | Family Ro | 21.48 | 15.22 | W/O To Patio |
| Room 9 | Lower | Laundry | 15.38 | 12.89 | |
| Room 10 | Lower | Workshop | 13.09 | 11.97 | Walk-Out, W/O To Patio |
| Washroom Type | No. of Pieces | Level |
| Washroom Type 1 | 4 | Upper |
| Washroom Type 2 | 0 | |
| Washroom Type 3 | 0 | |
| Washroom Type 4 | 0 | |
| Washroom Type 5 | 0 | |
| Washroom Type 6 | 4 | Upper |
| Washroom Type 7 | 0 | |
| Washroom Type 8 | 0 | |
| Washroom Type 9 | 0 | |
| Washroom Type 10 | 0 | |
| Washroom Type 11 | 4 | Upper |
| Washroom Type 12 | 0 | |
| Washroom Type 13 | 0 | |
| Washroom Type 14 | 0 | |
| Washroom Type 15 | 0 | |
| Washroom Type 16 | 4 | Upper |
| Washroom Type 17 | 0 | |
| Washroom Type 18 | 0 | |
| Washroom Type 19 | 0 | |
| Washroom Type 20 | 0 |
| Total Area: | 0.00 |
| Approximatly Age: | 51-99 |
| Property Type: | Detached |
| Style: | Backsplit 3 |
| Exterior: | Brick |
| Garage Type: | None |
| (Parking/)Drive: | Private |
| Drive Parking Spaces: | 4 |
| Park #1 | |
| Parking Type: | Private |
| Park #2 | |
| Parking Type: | Private |
| Pool: | None |
| Approximatly Age: | 51-99 |
| CAC Included: | N |
| Water Included: | N |
| Cabel TV Included: | N |
| Common Elements Included: | N |
| Heat Included: | N |
| Parking Included: | N |
| Condo Tax Included: | N |
| Building Insurance Included: | N |
| Fireplace/Stove: | N |
| Heat Type: | Forced Air |
| Central Air Conditioning: | Other |
| Central Vac: | N |
| Laundry Level: | Syste |
| Ensuite Laundry: | F |
| Sewers: | Sewer |
| Utilities-Cable: | Y |
| Utilities-Hydro: | Y |
$
%
Years
This calculator is for demonstration purposes only. Always consult a professional
financial advisor before making personal financial decisions.
| Although the information displayed is believed to be accurate, no warranties or representations are made of any kind. |
| CENTURY 21 LEADING EDGE REALTY INC. |
|
|

Dir:
647-472-6050
Bus:
905-709-7408
Fax:
905-709-7400
| Book Showing | Email a Friend |
Jump To:
At a Glance:
| Type: | Freehold - Detached |
| Area: | Toronto |
| Municipality: | Toronto E07 |
| Neighbourhood: | Agincourt South-Malvern West |
| Style: | Backsplit 3 |
| Approximate Age: | 51-99 |
| Tax: | $4,449.09 |
| Beds: | 3 |
| Baths: | 1 |
| Fireplace: | N |
| Pool: | None |
Locatin Map:
Payment Calculator:

