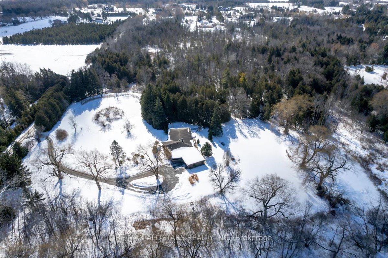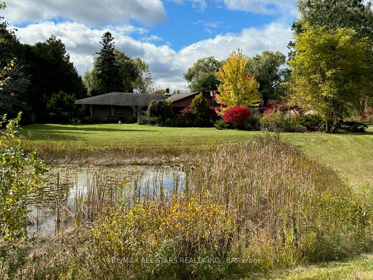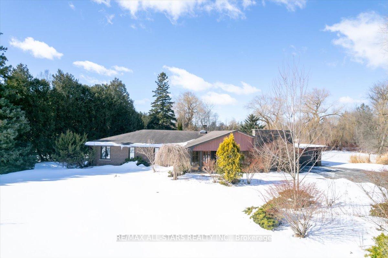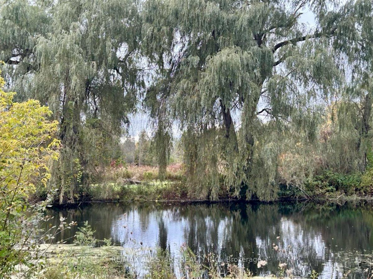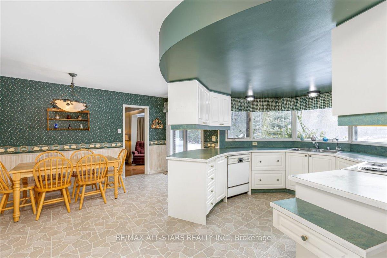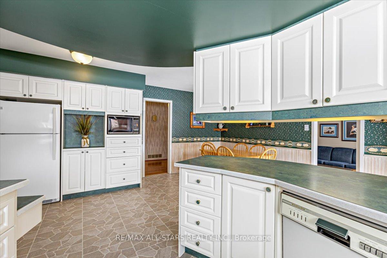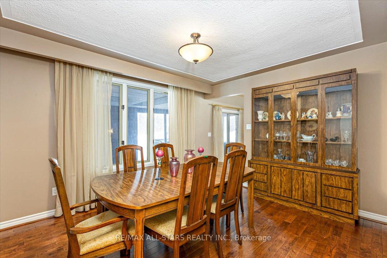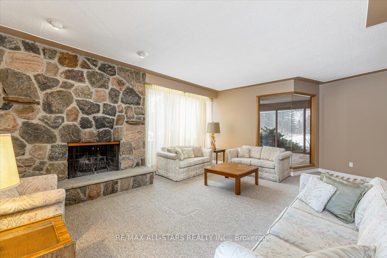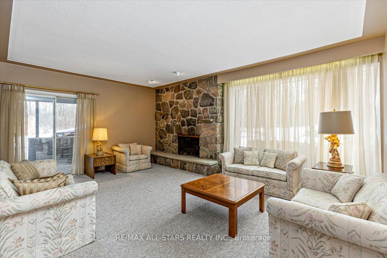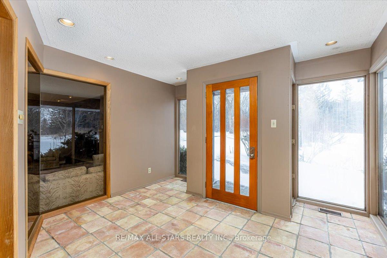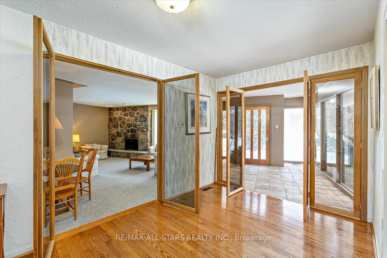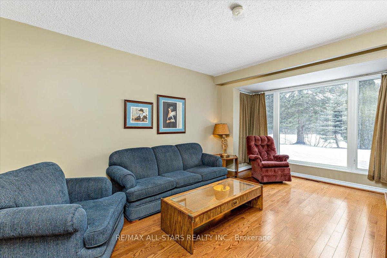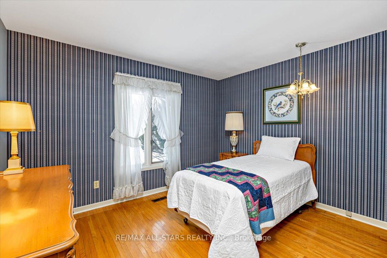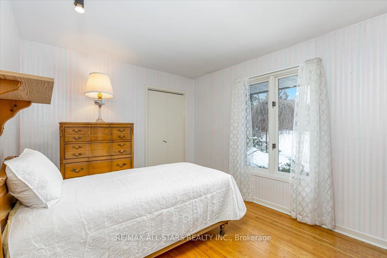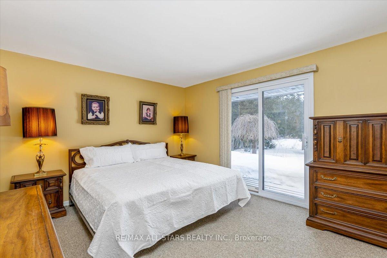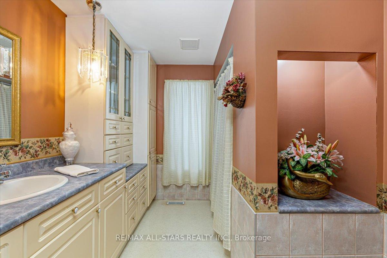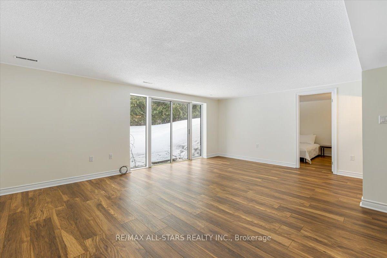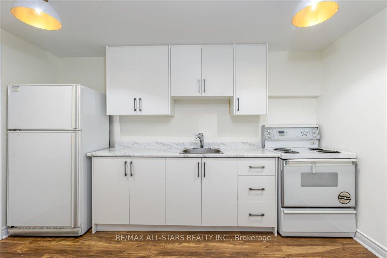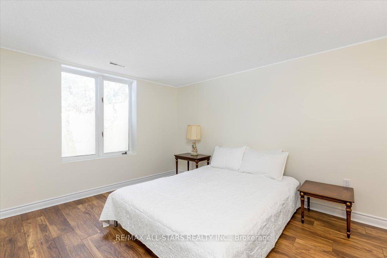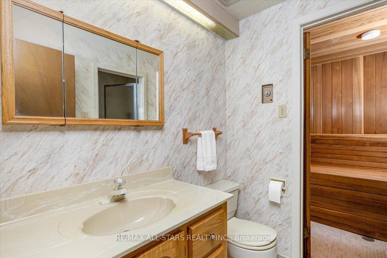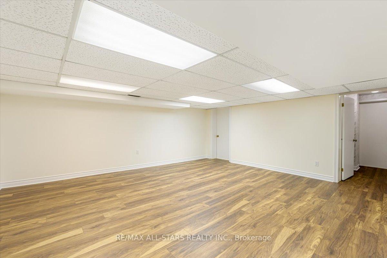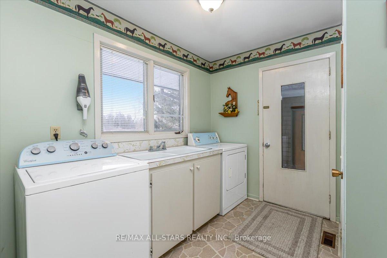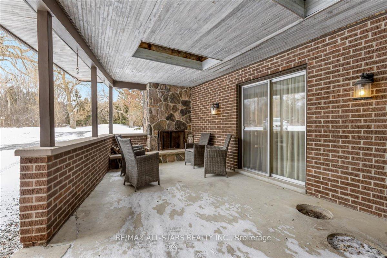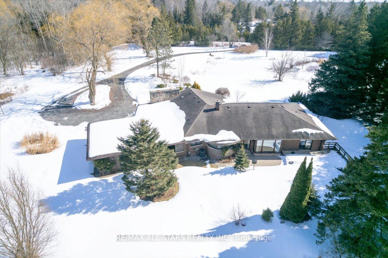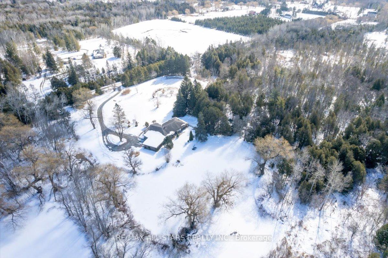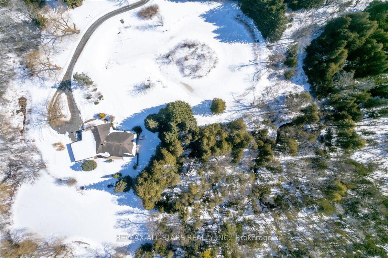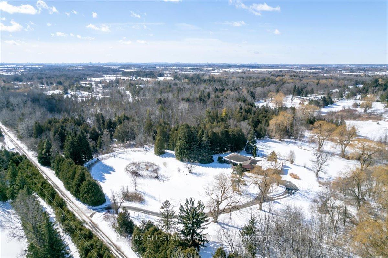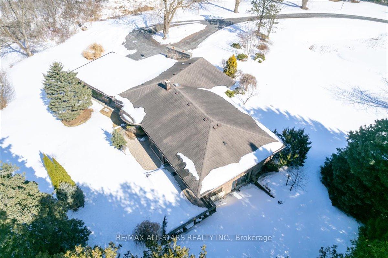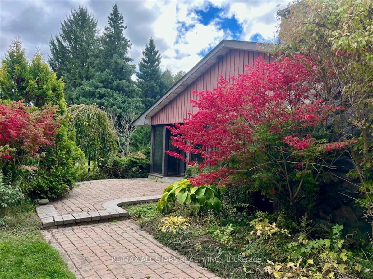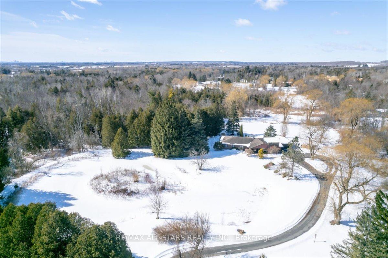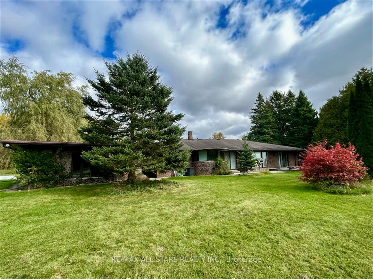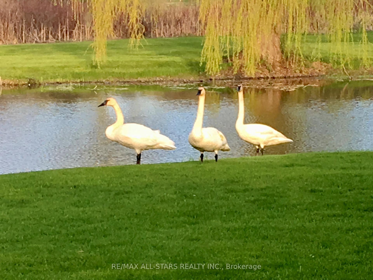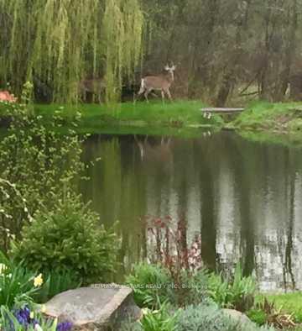$2,900,000
Available - For Sale
Listing ID: N12012261
4272 Bethesda Road , Whitchurch-Stouffville, L4A 7X5, York
| Spectacular 10 Acre Bethesda Property! This Ranch Style Bungalow Boasts Gorgeous Views Of Two Natural Fed Ponds And Forest, Natures Paradise! Located On A Long Laneway Nestled Amongst The Highly Sought After Multi Million Dollar Bethesda Estate Homes. This Home Features 3+1 Bedrooms, Breezeway With Stone Fireplace Connecting The Home To The Garage, Newly Renovated Finished Walkout Basement Feb 2025 Kitchen, Bedroom & 2 Large Rec Rooms. Additionally The Basement Has A Sauna, Cedar Closet & 3 pc. Washroom. This Tranquil Setting Is Only Just Minutes To The 404 And Stouffville. This Property Is A Dream Come True! |
| Price | $2,900,000 |
| Taxes: | $11788.00 |
| Occupancy: | Owner |
| Address: | 4272 Bethesda Road , Whitchurch-Stouffville, L4A 7X5, York |
| Acreage: | 10-24.99 |
| Directions/Cross Streets: | Bethesda Rd. X McCowan Rd. |
| Rooms: | 8 |
| Rooms +: | 4 |
| Bedrooms: | 3 |
| Bedrooms +: | 1 |
| Family Room: | T |
| Basement: | Finished wit |
| Level/Floor | Room | Length(ft) | Width(ft) | Descriptions | |
| Room 1 | Main | Kitchen | Overlooks Backyard, Bow Window, Walk-Out | ||
| Room 2 | Main | Living Ro | Stone Fireplace, Sliding Doors, Overlooks Frontyard | ||
| Room 3 | Main | Family Ro | Overlooks Backyard, Sunken Room, Large Window | ||
| Room 4 | Main | Dining Ro | Large Window | ||
| Room 5 | Main | Bedroom | 3 Pc Ensuite, Sliding Doors, Overlook Water | ||
| Room 6 | Main | Bedroom 2 | Overlooks Frontyard, Closet | ||
| Room 7 | Main | Bedroom 3 | Overlooks Frontyard, Closet | ||
| Room 8 | Main | Laundry | Overlooks Backyard | ||
| Room 9 | Basement | Kitchen | |||
| Room 10 | Basement | Bedroom | Window, Closet | ||
| Room 11 | Basement | Recreatio | Walk-Out, Sliding Doors | ||
| Room 12 | Basement | Recreatio | 3 Pc Bath, Sauna |
| Washroom Type | No. of Pieces | Level |
| Washroom Type 1 | 4 | Main |
| Washroom Type 2 | 3 | Main |
| Washroom Type 3 | 2 | Main |
| Washroom Type 4 | 3 | Lower |
| Washroom Type 5 | 0 | |
| Washroom Type 6 | 4 | Main |
| Washroom Type 7 | 3 | Main |
| Washroom Type 8 | 2 | Main |
| Washroom Type 9 | 3 | Lower |
| Washroom Type 10 | 0 |
| Total Area: | 0.00 |
| Property Type: | Detached |
| Style: | Bungalow |
| Exterior: | Brick |
| Garage Type: | Attached |
| (Parking/)Drive: | Lane, Righ |
| Drive Parking Spaces: | 10 |
| Park #1 | |
| Parking Type: | Lane, Righ |
| Park #2 | |
| Parking Type: | Lane |
| Park #3 | |
| Parking Type: | Right Of W |
| Pool: | None |
| Approximatly Square Footage: | 2500-3000 |
| CAC Included: | N |
| Water Included: | N |
| Cabel TV Included: | N |
| Common Elements Included: | N |
| Heat Included: | N |
| Parking Included: | N |
| Condo Tax Included: | N |
| Building Insurance Included: | N |
| Fireplace/Stove: | Y |
| Heat Type: | Forced Air |
| Central Air Conditioning: | Central Air |
| Central Vac: | N |
| Laundry Level: | Syste |
| Ensuite Laundry: | F |
| Sewers: | None |
$
%
Years
This calculator is for demonstration purposes only. Always consult a professional
financial advisor before making personal financial decisions.
| Although the information displayed is believed to be accurate, no warranties or representations are made of any kind. |
| RE/MAX ALL-STARS REALTY INC. |
|
|

Dir:
647-472-6050
Bus:
905-709-7408
Fax:
905-709-7400
| Book Showing | Email a Friend |
Jump To:
At a Glance:
| Type: | Freehold - Detached |
| Area: | York |
| Municipality: | Whitchurch-Stouffville |
| Neighbourhood: | Rural Whitchurch-Stouffville |
| Style: | Bungalow |
| Tax: | $11,788 |
| Beds: | 3+1 |
| Baths: | 4 |
| Fireplace: | Y |
| Pool: | None |
Locatin Map:
Payment Calculator:

